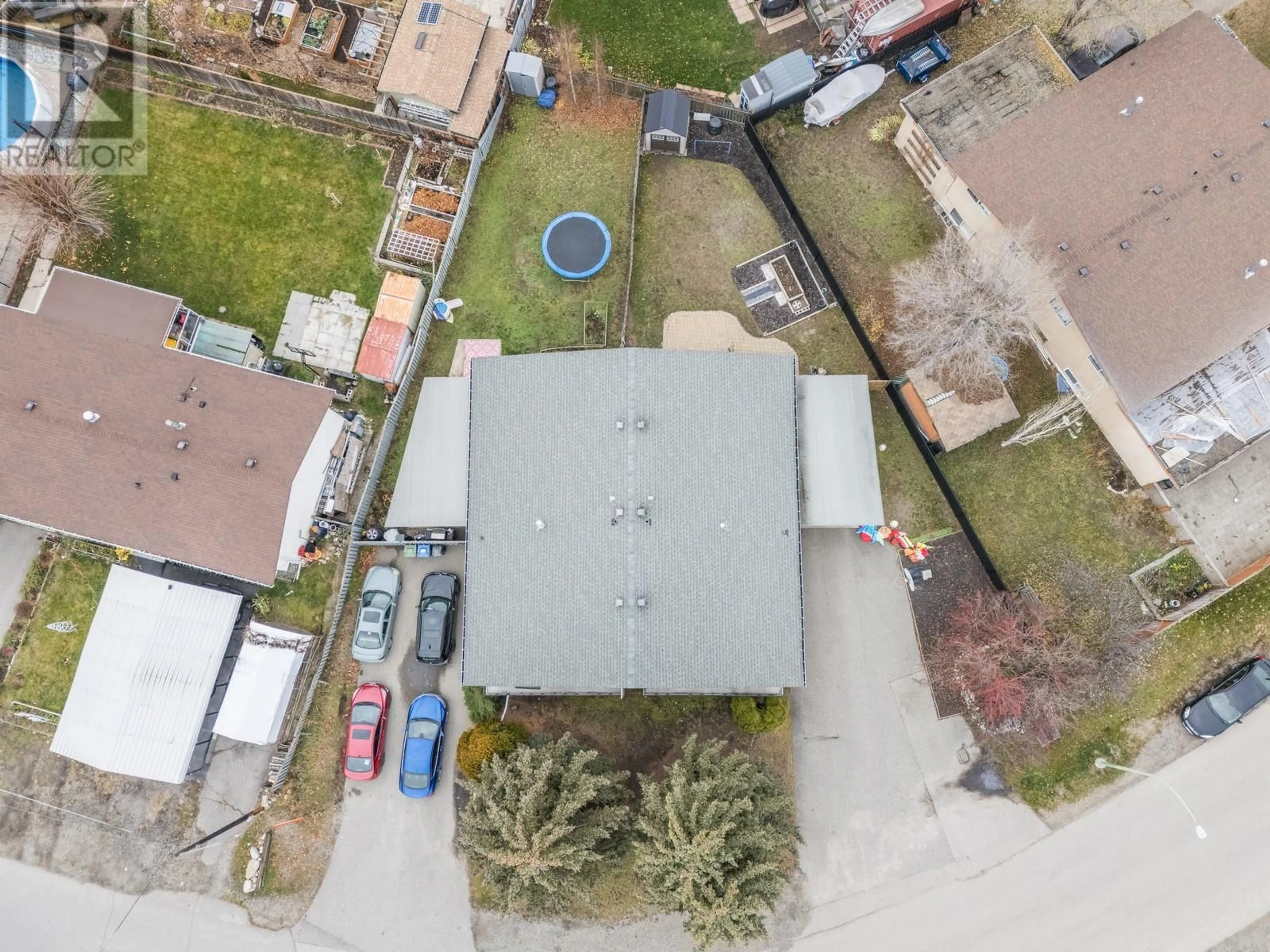825 Tataryn Road, Kelowna, British Columbia V1X5S9
Contact us about this property
Highlights
Estimated ValueThis is the price Wahi expects this property to sell for.
The calculation is powered by our Instant Home Value Estimate, which uses current market and property price trends to estimate your home’s value with a 90% accuracy rate.Not available
Price/Sqft$307/sqft
Est. Mortgage$2,684/mo
Tax Amount ()-
Days On Market18 days
Description
Looking for an affordable home that fits the whole family? This five-bedroom property with a fenced backyard and ample parking is only minutes from shopping, schools, and amenities. Many of the big ticket items, such as the roof, high-efficiency furnace, and hot water tank, have been taken care of. Quigley Elementary and Hollywood Park and Playground are within walking distance. This is the perfect starter family home and it's been priced to sell. Don't wait to call for more information or a private tour! (id:39198)
Property Details
Interior
Features
Basement Floor
Bedroom
16'2'' x 11'6''Bedroom
16'2'' x 10'10''3pc Bathroom
7'5'' x 6'7''Other
17'2'' x 3'8''Exterior
Features
Parking
Garage spaces 5
Garage type Carport
Other parking spaces 0
Total parking spaces 5
Condo Details
Inclusions




