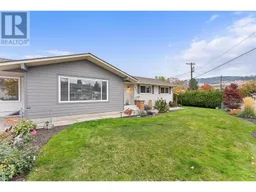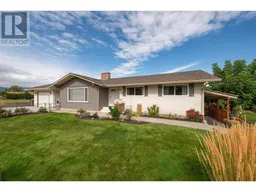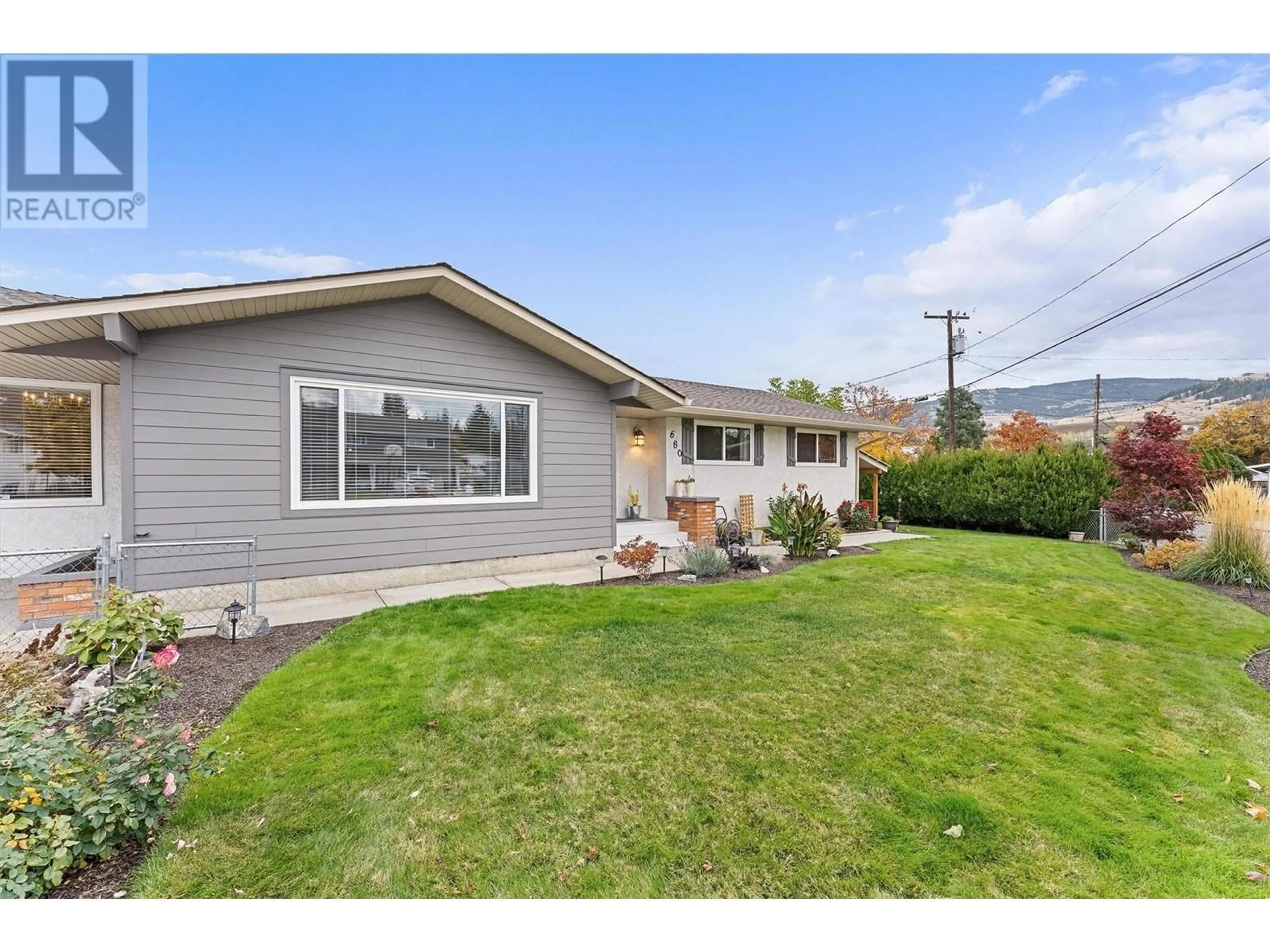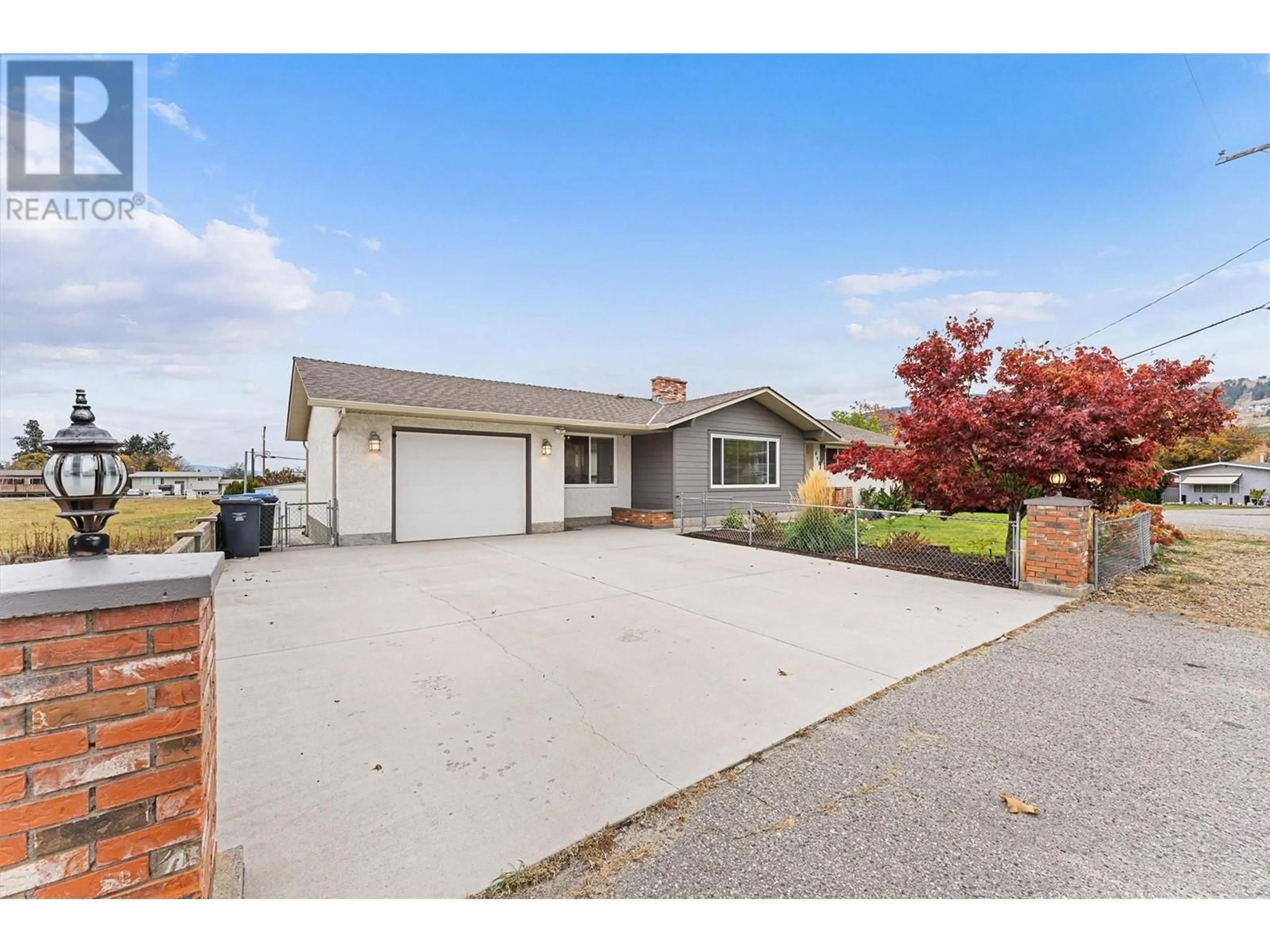680 Princess Road, Kelowna, British Columbia V1X2Z1
Contact us about this property
Highlights
Estimated ValueThis is the price Wahi expects this property to sell for.
The calculation is powered by our Instant Home Value Estimate, which uses current market and property price trends to estimate your home’s value with a 90% accuracy rate.Not available
Price/Sqft$310/sqft
Est. Mortgage$4,076/mo
Tax Amount ()-
Days On Market21 days
Description
Welcome to this beautiful spacious updated 6 bedroom, 3.5 bathroom home, complete with a separate 2-bedroom suite - an ideal choice for families looking for a mortgage helper or investors seeking a high-potential rental property. Step inside to a thoughtfully designed layout that embraces an open floor plan, allowing natural light to flood every room. The main living area features modern finishes throughout, including all new windows, an upgraded kitchen with sleek cabinetry, new flooring, fresh paint and a high efficient heat pump.. With all 3 spacious bedrooms on the main floor, including a master suite with a private ensuite, this home balances both style and comfort. The 2- bedroom, 1.5 bathroom suite offers its own private entrance and laundry facilities, making it a versatile space that could potentially be expanded to a 3 bedroom suite or divided to create an additional 1 bedroom suite. The options are endless to customize this home to your needs. Outside, enjoy your morning coffee on the cozy covered deck, surrounded by lush greenery, raspberries, grapes, a walnut and peach tree all within a fully fenced yard. The hardy plank was just done in 2023. It also has an oversized single car garage approx. 29x16 ft with 200amp service and a storage shed outside. This home has been meticulously cared for. Don't miss the opportunity to own this unique home so close to all amenities, with both charm and flexibility- schedule your viewing today!! (id:39198)
Property Details
Interior
Features
Basement Floor
Partial bathroom
6'4'' x 6'5''Bedroom
15'1'' x 14'4''Bedroom
12'9'' x 13'1''Full bathroom
4'11'' x 10'3''Exterior
Features
Parking
Garage spaces 5
Garage type -
Other parking spaces 0
Total parking spaces 5
Property History
 44
44 63
63

