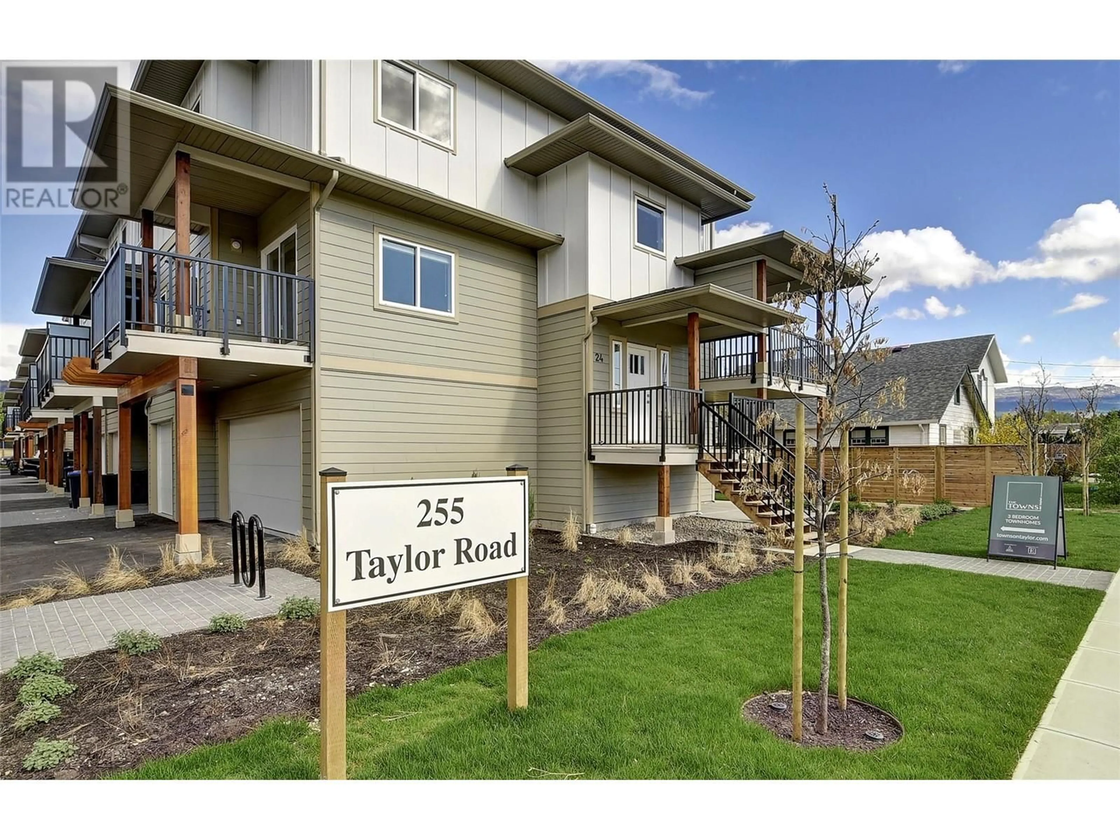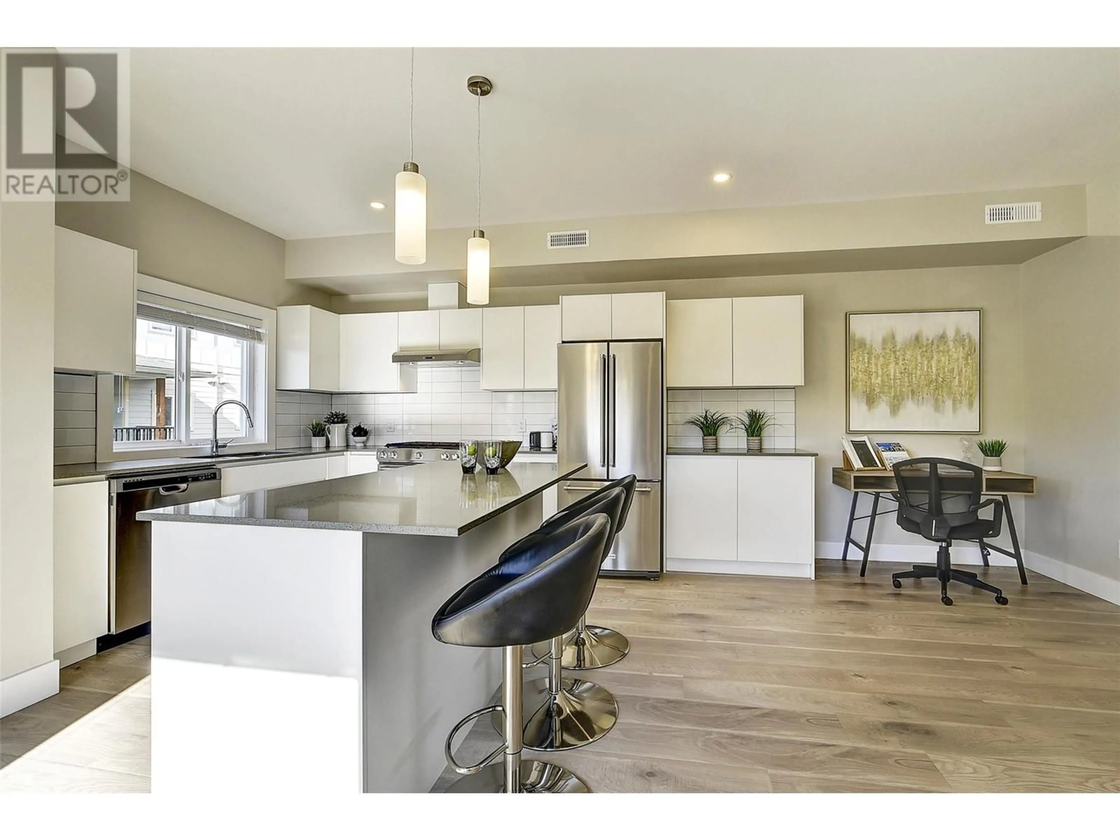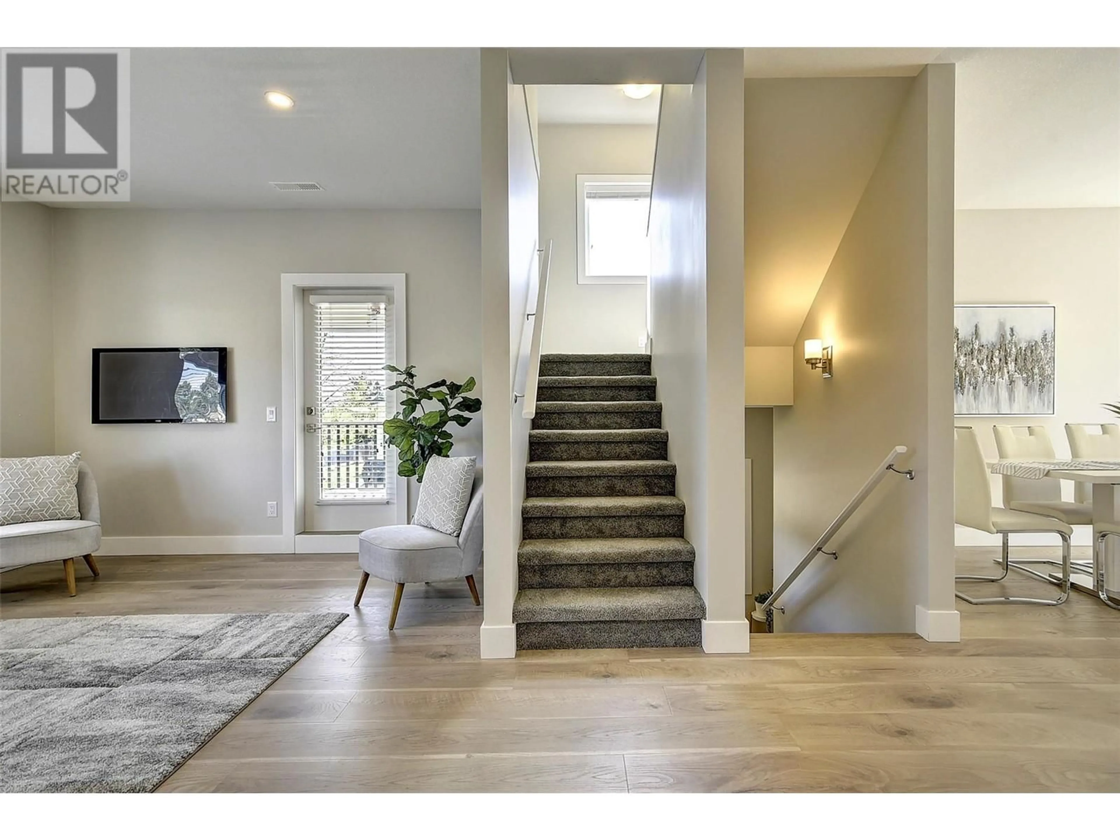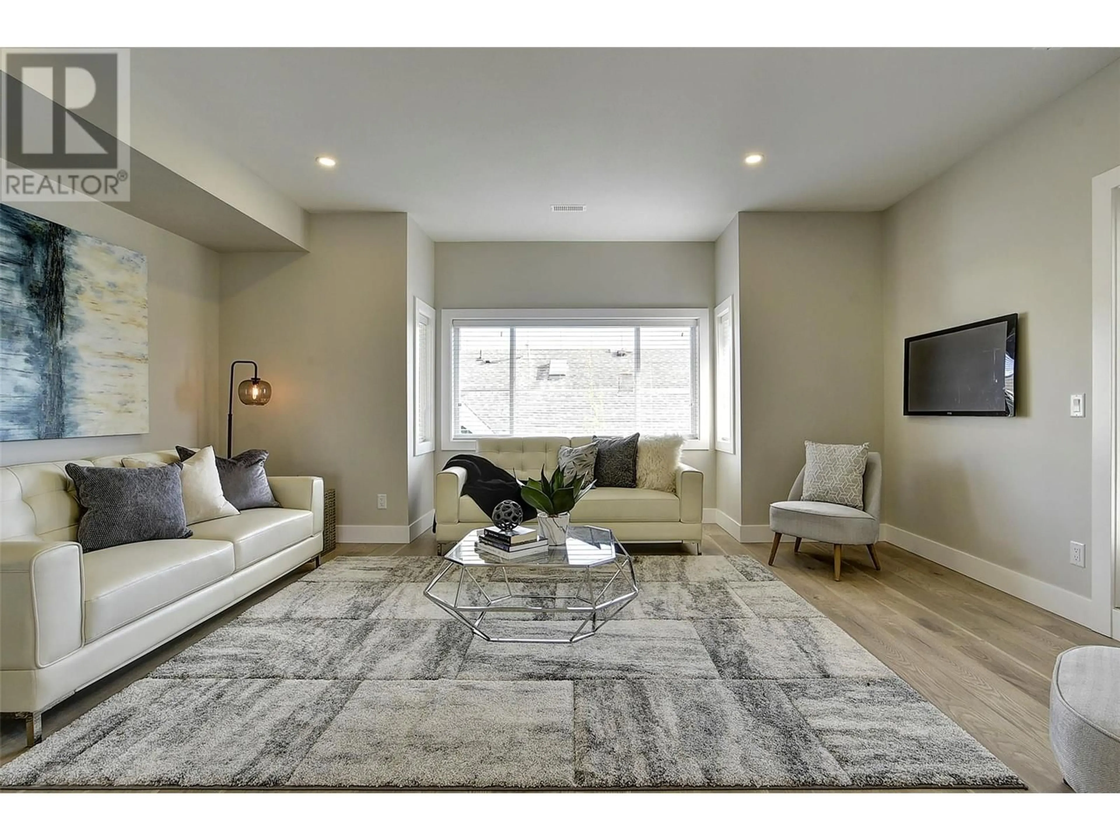255 Taylor Road Unit# 7, Kelowna, British Columbia V1X4G1
Contact us about this property
Highlights
Estimated ValueThis is the price Wahi expects this property to sell for.
The calculation is powered by our Instant Home Value Estimate, which uses current market and property price trends to estimate your home’s value with a 90% accuracy rate.Not available
Price/Sqft$377/sqft
Est. Mortgage$2,985/mo
Maintenance fees$261/mo
Tax Amount ()-
Days On Market216 days
Description
A gorgeous 3 bedroom townhome in very desirable/central Rutland South location. Stylish open concept design spread over 3 floors. The large master suite includes walk in closet & ensuite bath. A further 2 bedrooms, full bath, and laundry round out the top floor. Living room, island kitchen, dining, half bath and a handy nook sit on the main floor as well as decks on both the front and back of the home. Kitchen boasts modern flat panel soft close cabinets and sleek quartz cabinets. A two car garage rounds out the floor plan on the ground level. Centrally located near shopping, restaurants, schools, parks & trails. (id:39198)
Property Details
Interior
Features
Second level Floor
Partial bathroom
Living room
11'0'' x 13'0''Dining room
11'0'' x 10'4''Kitchen
8'7'' x 15'8''Exterior
Features
Parking
Garage spaces 2
Garage type Attached Garage
Other parking spaces 0
Total parking spaces 2
Condo Details
Inclusions
Property History
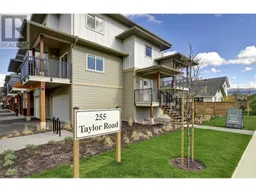 42
42
