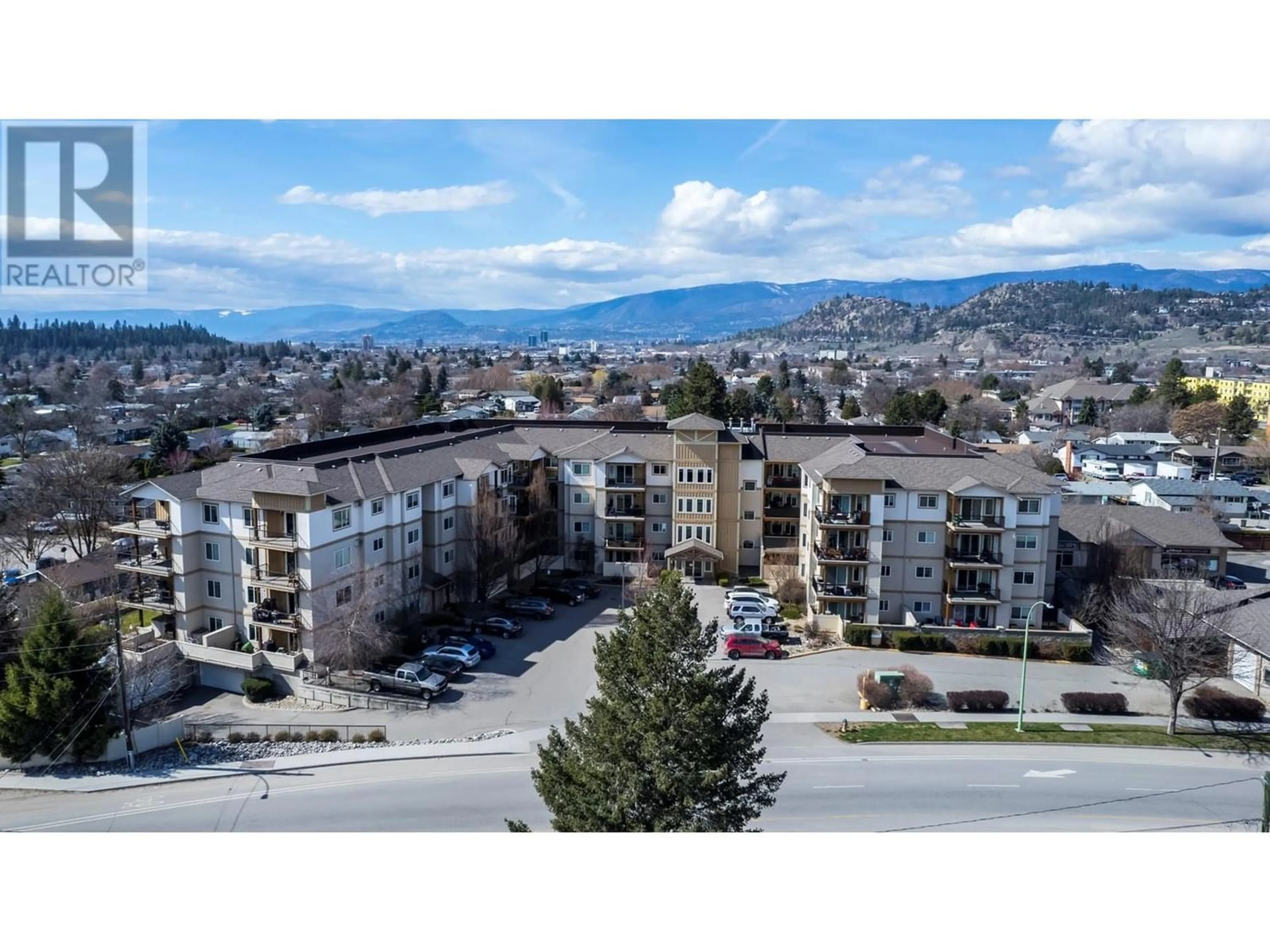250 Hollywood Road S Unit# 315, Kelowna, British Columbia V1X3S9
Contact us about this property
Highlights
Estimated ValueThis is the price Wahi expects this property to sell for.
The calculation is powered by our Instant Home Value Estimate, which uses current market and property price trends to estimate your home’s value with a 90% accuracy rate.Not available
Price/Sqft$420/sqft
Est. Mortgage$1,911/mo
Maintenance fees$337/mo
Tax Amount ()-
Days On Market241 days
Description
Step into the comfort of a gently lived-in two-bedroom, two-bathroom condo that boasts modern living with a touch of nature. This one-owner gem features stainless steel appliances, an open concept living space, and abundant storage options in the kitchen, perfect for the culinary enthusiast. Entertain guests in the spacious dining room or unwind by the cozy corner gas fireplace in the living room. The spacious primary bedroom comes complete with a three-piece ensuite, ensuring a private and serene retreat. Step outside onto the lovely deck and enjoy the tranquility of trees providing a natural privacy screen. Located centrally, this condo is a walker’s paradise, with shopping, parks, and transit just steps away. Pride of ownership shines throughout this well-maintained building, which welcomes both pets and rentals. Don’t miss the opportunity to call this peaceful haven your home. (id:39198)
Property Details
Interior
Features
Main level Floor
Living room
19'3'' x 12'9''Kitchen
13'4'' x 8'2''Foyer
12'2'' x 8'8''Dining room
8'10'' x 10'10''Exterior
Features
Parking
Garage spaces 1
Garage type Parkade
Other parking spaces 0
Total parking spaces 1
Condo Details
Amenities
Party Room
Inclusions
Property History
 21
21

