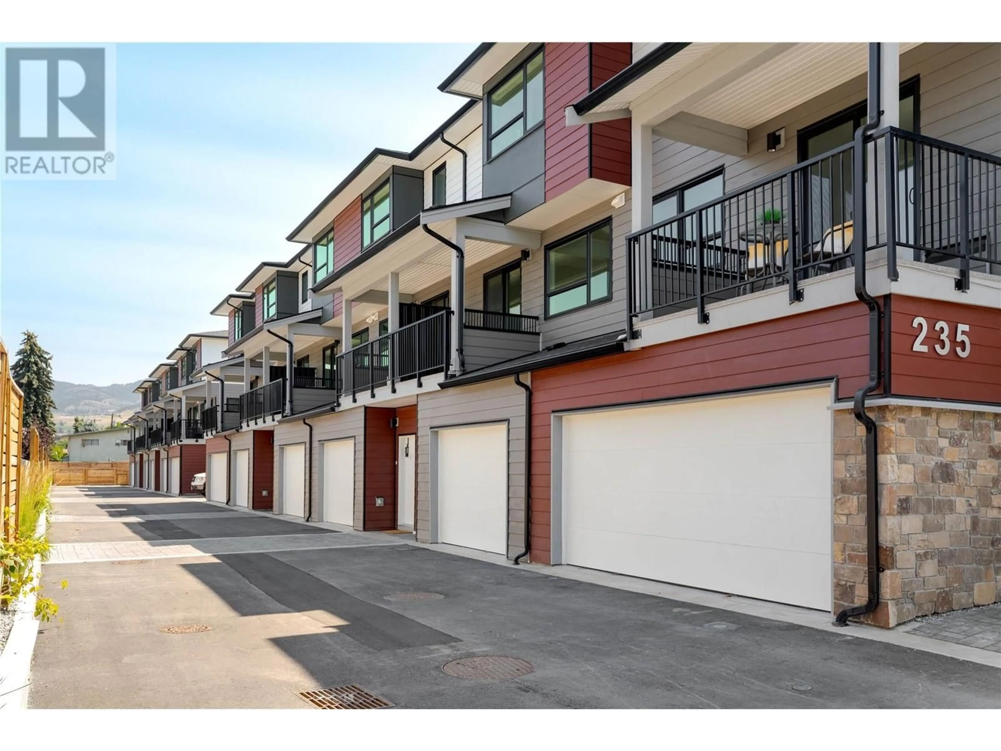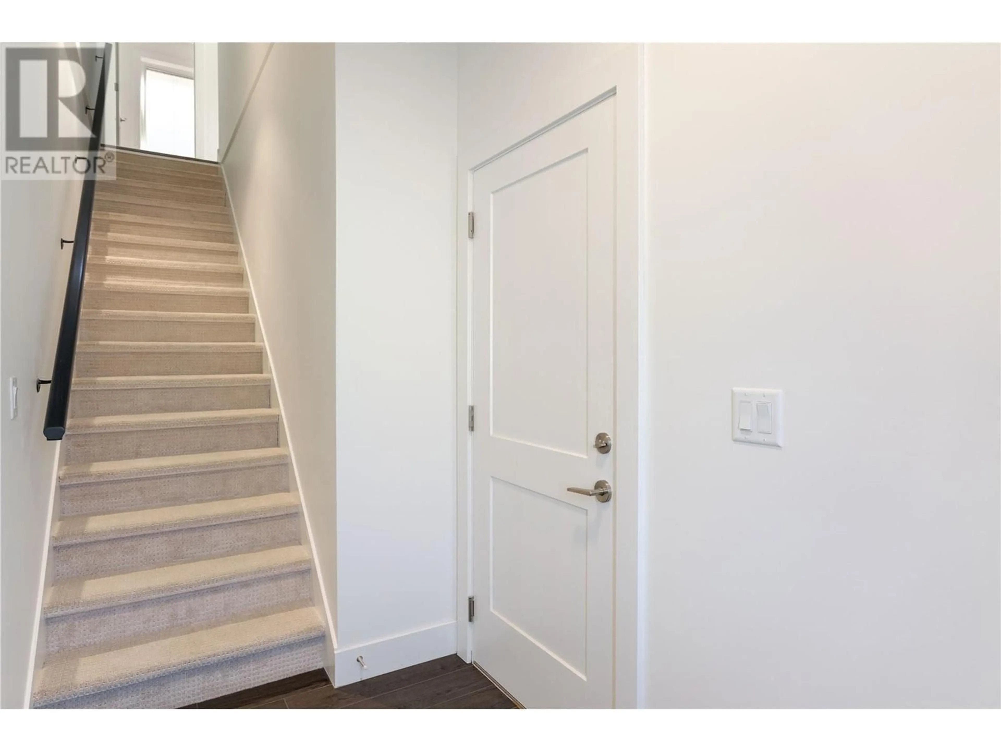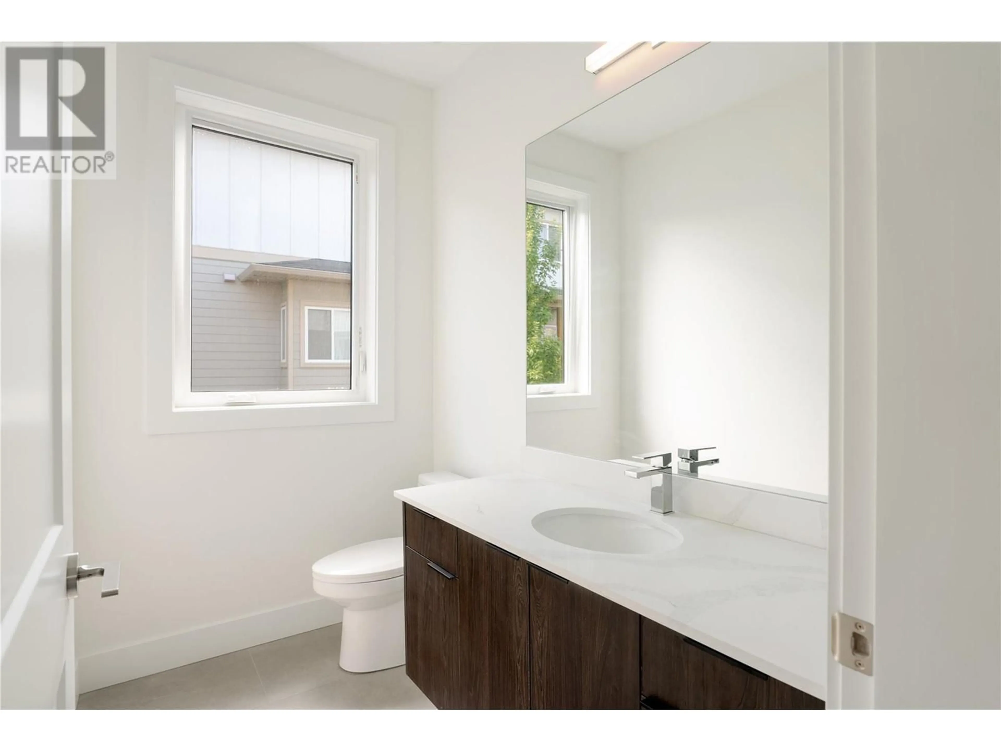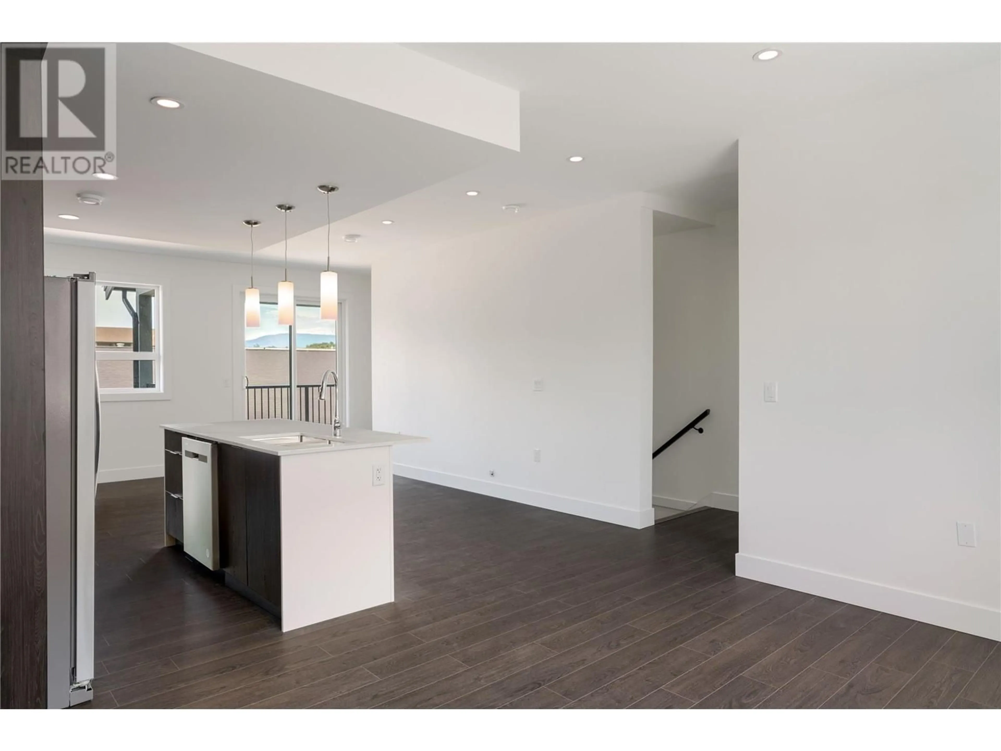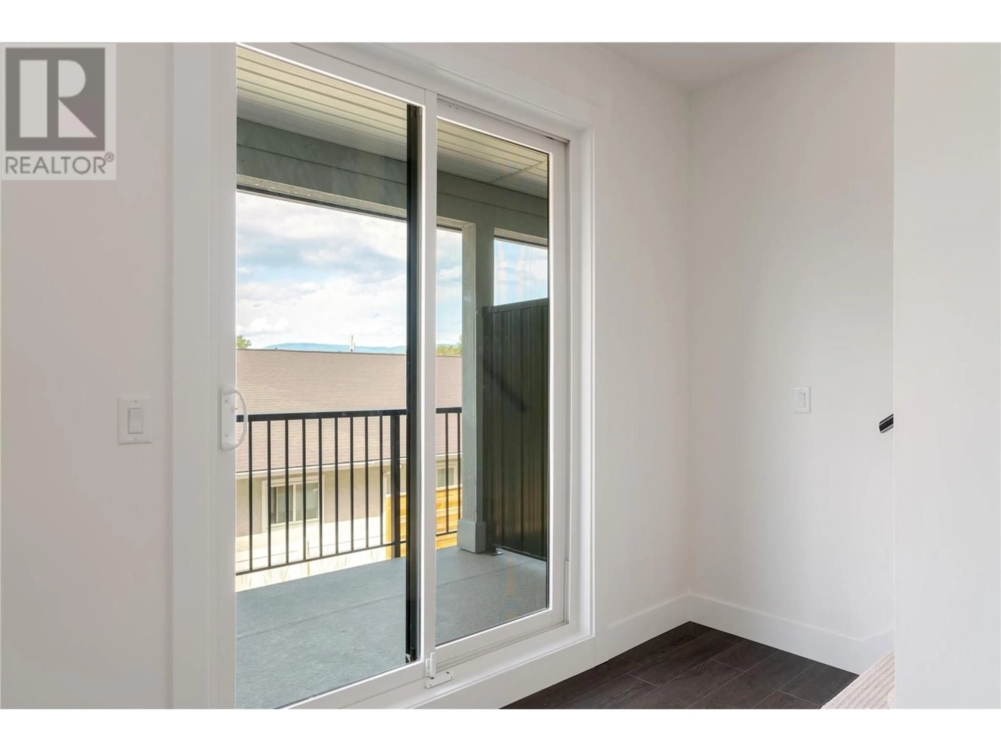235 Taylor Road Unit# 2, Kelowna, British Columbia V1Y8K5
Contact us about this property
Highlights
Estimated ValueThis is the price Wahi expects this property to sell for.
The calculation is powered by our Instant Home Value Estimate, which uses current market and property price trends to estimate your home’s value with a 90% accuracy rate.Not available
Price/Sqft$446/sqft
Est. Mortgage$2,572/mo
Maintenance fees$252/mo
Tax Amount ()-
Days On Market142 days
Description
Discover this beautiful 3-bedroom corner unit townhome, designed for modern living in a prime central location. This residence is perfect for those who appreciate ample space, natural light and convenience. The main floor features an open concept design, highlighted by large windows that bathe the space in sunlight and provide stunning views of mature greenery and the surrounding mountains. The kitchen, equipped with stainless steel appliances and sleek light wood cabinetry, seamlessly flows into a spacious dining area. Adjacent to the dining area, the living room offers a cozy yet contemporary ambiance, ideal for entertaining. Step onto the covered deck to enjoy peaceful mountain views, making it an ideal spot for morning coffee or evening relaxation. Upstairs, the home offers three well-sized bedrooms. The primary bedroom is a tranquil retreat, featuring a generous walk-in closet and a luxurious ensuite designed for relaxation. The additional two bedrooms are perfect for children or guests, each offering plenty of space and natural light. The private patio outside is enclosed with stylish wood paneling, providing a secluded area perfect for outdoor furniture and potential garden beds. Storage is abundant with a large double garage and numerous closets throughout. Experience the perfect blend of modern design, practicality, and natural light in this exceptional townhome. (id:39198)
Property Details
Interior
Features
Main level Floor
Other
8'7'' x 4'10''Exterior
Features
Parking
Garage spaces 2
Garage type Attached Garage
Other parking spaces 0
Total parking spaces 2
Condo Details
Inclusions

