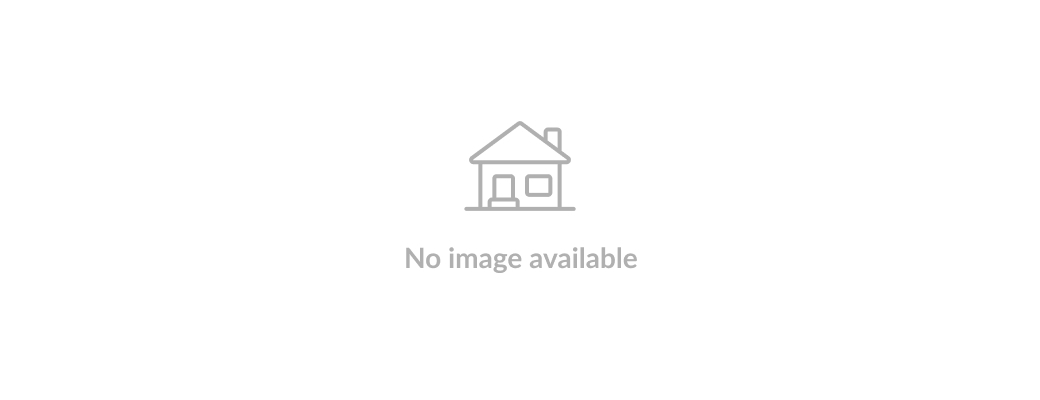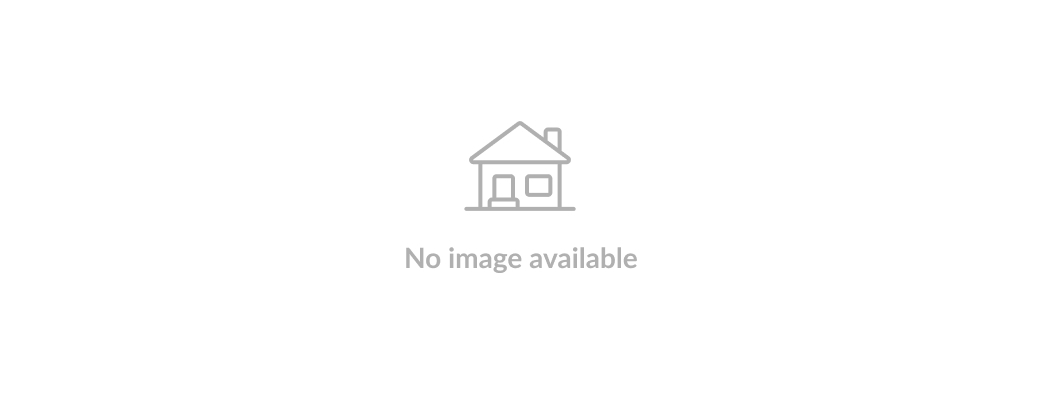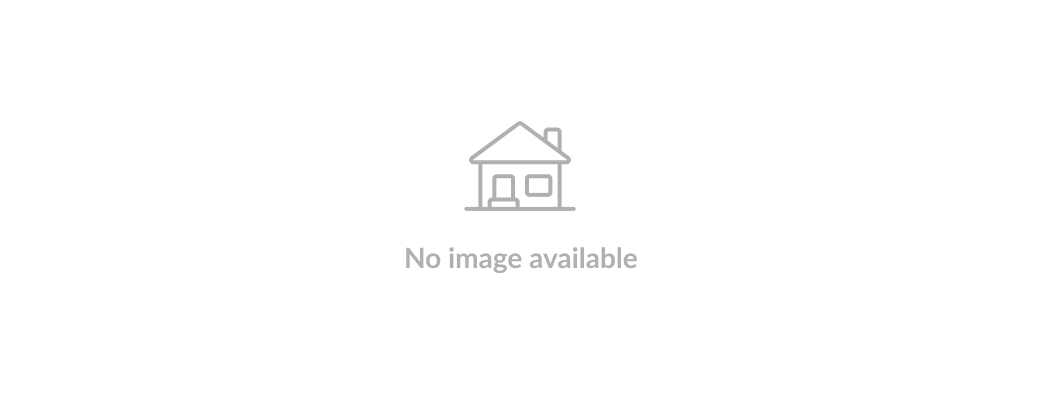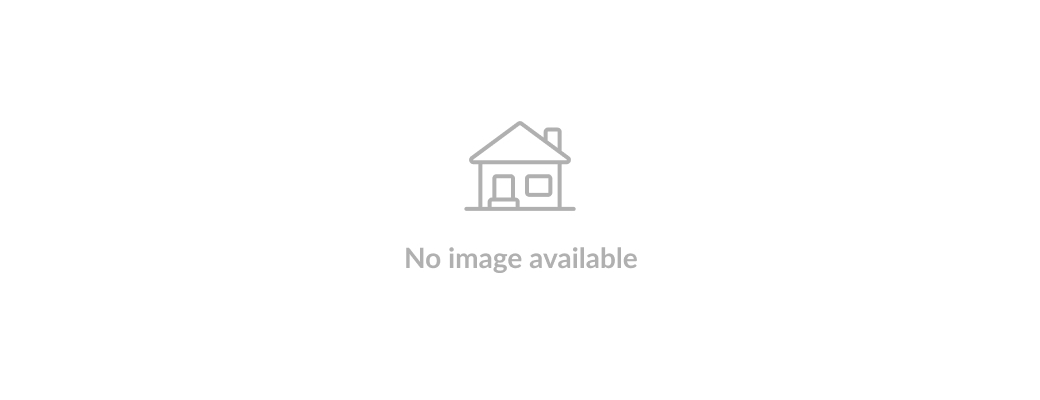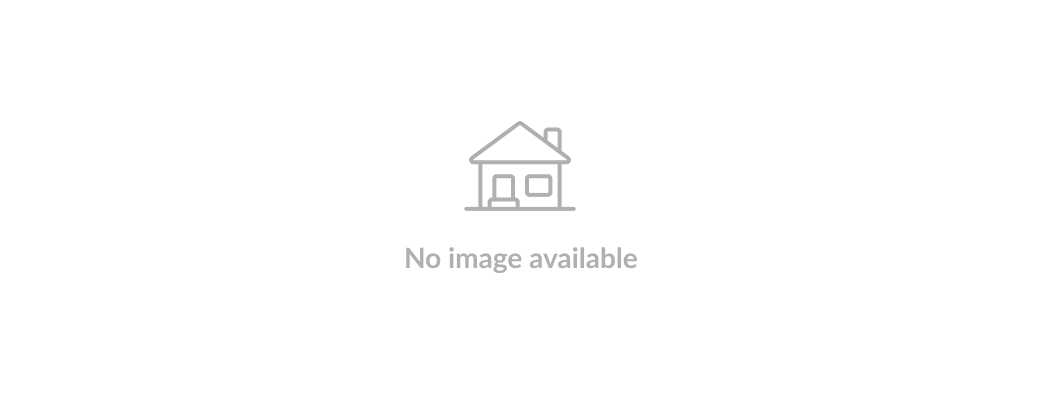215 Dundas Road, Kelowna, British Columbia V1X3X6
Contact us about this property
Highlights
Estimated ValueThis is the price Wahi expects this property to sell for.
The calculation is powered by our Instant Home Value Estimate, which uses current market and property price trends to estimate your home’s value with a 90% accuracy rate.Not available
Price/Sqft$427/sqft
Est. Mortgage$3,930/mo
Tax Amount ()-
Days On Market1 year
Description
Nestled in Rutland South, this fully renovated home is a gem of modern elegance. With an abundance of natural light, the interior boasts high-end finishes that create a luxurious atmosphere. The open-concept kitchen is a culinary haven, featuring sleek quartz countertops, stainless steel appliances, and an inviting island. This well-designed home offers three spacious bedrooms and a tastefully appointed bathroom upstairs, along with a one-bedroom, one-bathroom in-law suite on the lower level, catering to both investors and first-time buyers. Outside, meticulously maintained grounds with underground irrigation set the stage for outdoor gatherings. The highlight of this property is the 960-square-foot heated shop, insulated to R44 standards, complete with a two-piece bathroom, RV 30amp plug-ins, high ceilings, and framing for a potential second-story carriage home. Ample RV parking space ensures your outdoor adventure gear is accommodated. The home has been thoughtfully upgraded with new carpets, windows, wiring, hot water on demand, PEX plumbing, Hardie plank siding, and a new roof, making it move-in ready. This property embodies turnkey living, offering style and functionality in one impressive package. Don't miss the chance to make this your forever home! (id:39198)
Property Details
Interior
Features
Second level Floor
Family room
17'2'' x 11'7''Recreation room
21'6'' x 11'6''Bedroom
10'7'' x 9'7''3pc Bathroom
7'6'' x 5'10''Exterior
Features
Parking
Garage spaces 1
Garage type Detached Garage
Other parking spaces 0
Total parking spaces 1
Property History
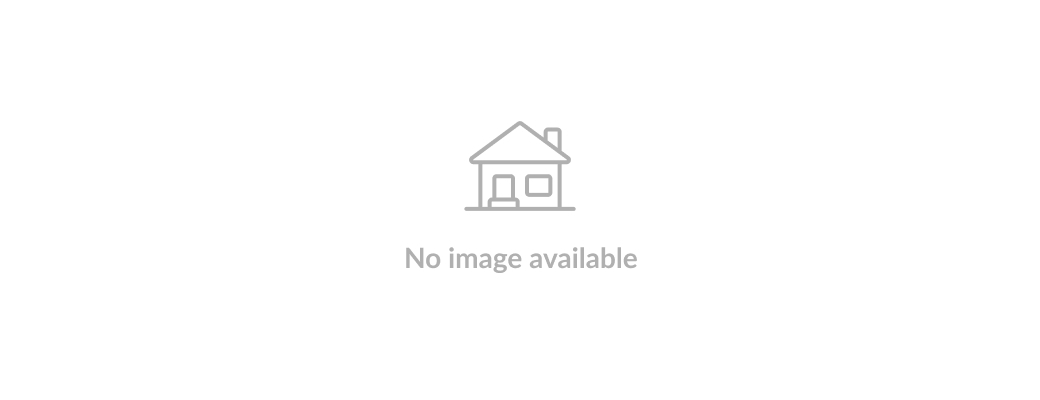 41
41