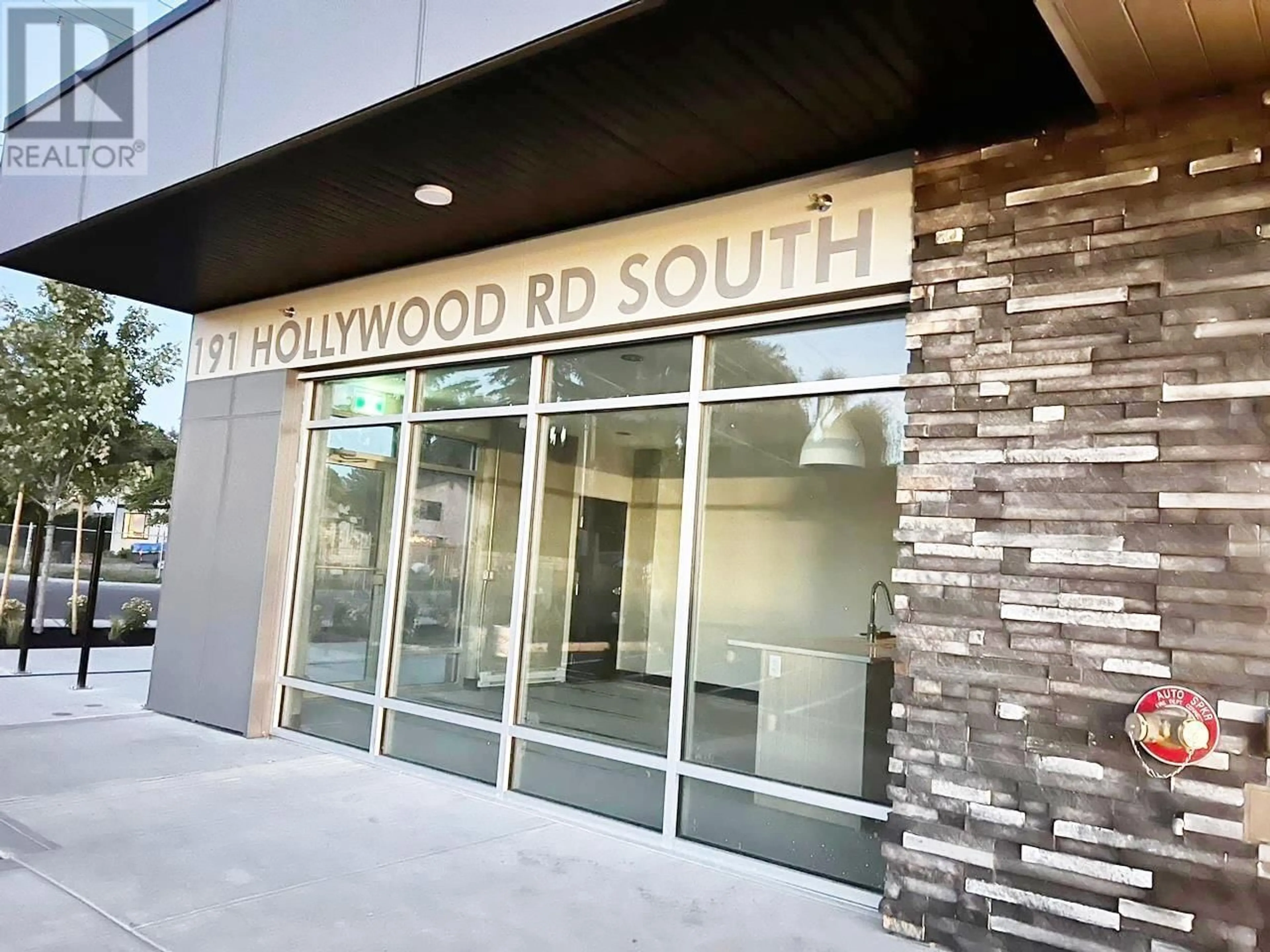191 Hollywood Road Unit# 417, Kelowna, British Columbia V1X0B5
Contact us about this property
Highlights
Estimated ValueThis is the price Wahi expects this property to sell for.
The calculation is powered by our Instant Home Value Estimate, which uses current market and property price trends to estimate your home’s value with a 90% accuracy rate.Not available
Price/Sqft$578/sqft
Est. Mortgage$1,804/mo
Maintenance fees$266/mo
Tax Amount ()-
Days On Market161 days
Description
Welcome to SOHO Kelowna. This 1 Bedroom and a den unit features Whirlpool stainless steel appliances, a full size refrigerator with automatic ice maker, scratch & stain resistant quartz counter tops, air-conditioning, engineered vinyl plank flooring, double bowl undermount sink with pullout spray nozzle, 9 Foot Ceilings in main living area, secure building with fob access and underground parking. Conveniently located with easy access to Hwy 97, shopping centre, schools, recreation facilities, dining, entertainment and public transportation. Building amenities includes a fully equipped exercise room, elevator and a courtyard. Call now and book your showing. (id:39198)
Property Details
Interior
Features
Main level Floor
Kitchen
110'10'' x 9'7''Full bathroom
Den
8'5'' x 6'0''Dining room
9'6'' x 7'6''Condo Details
Inclusions

