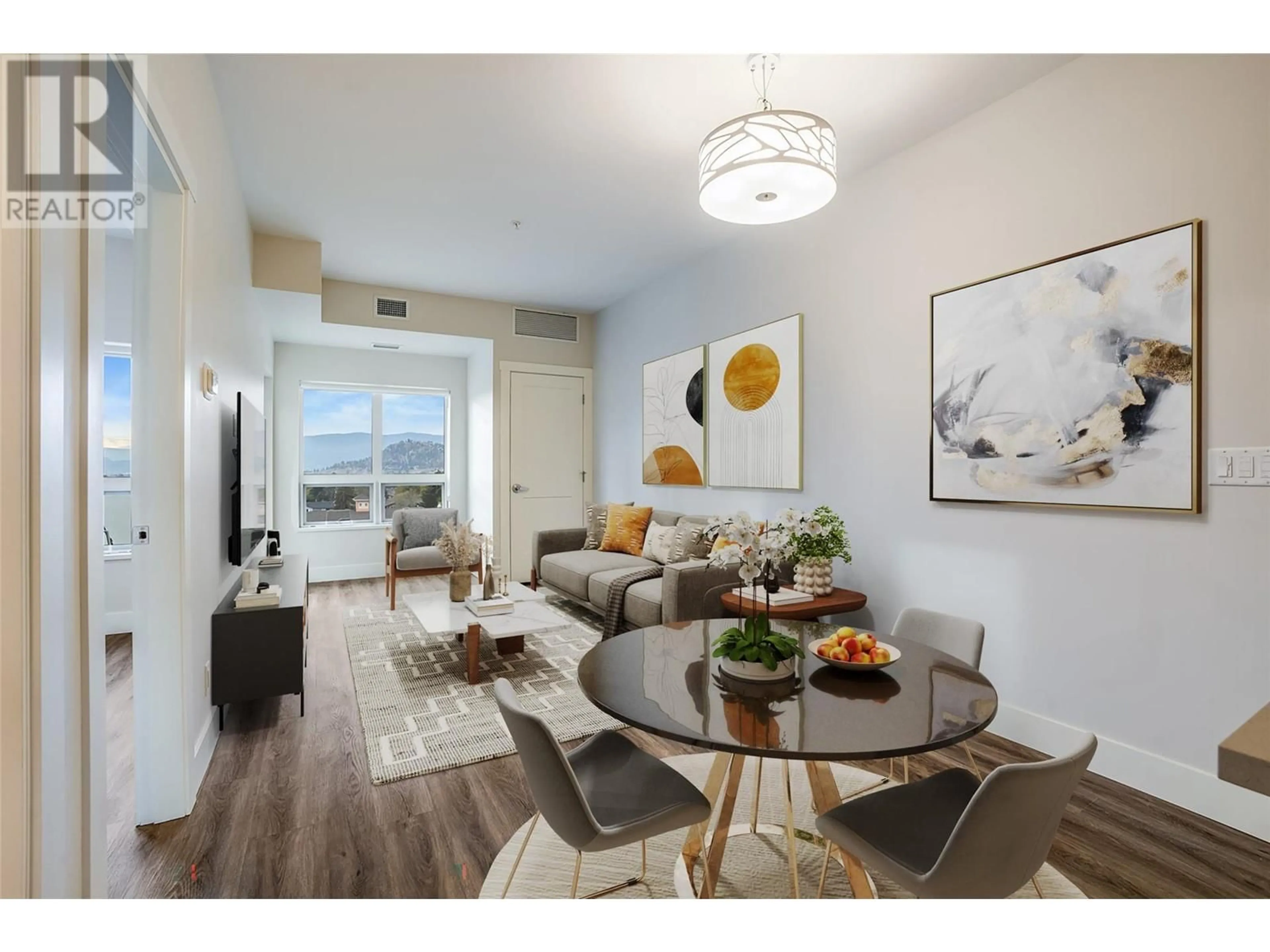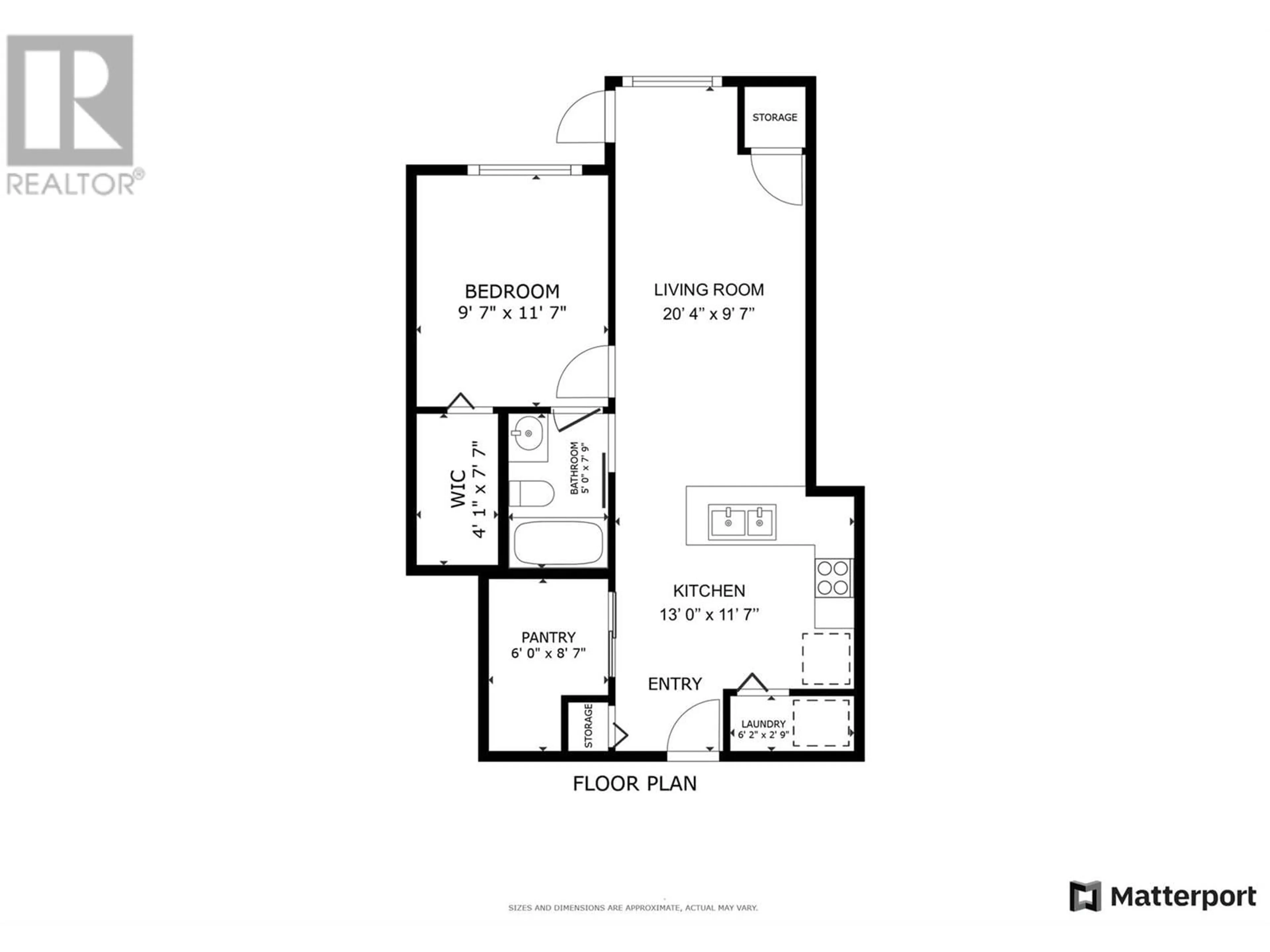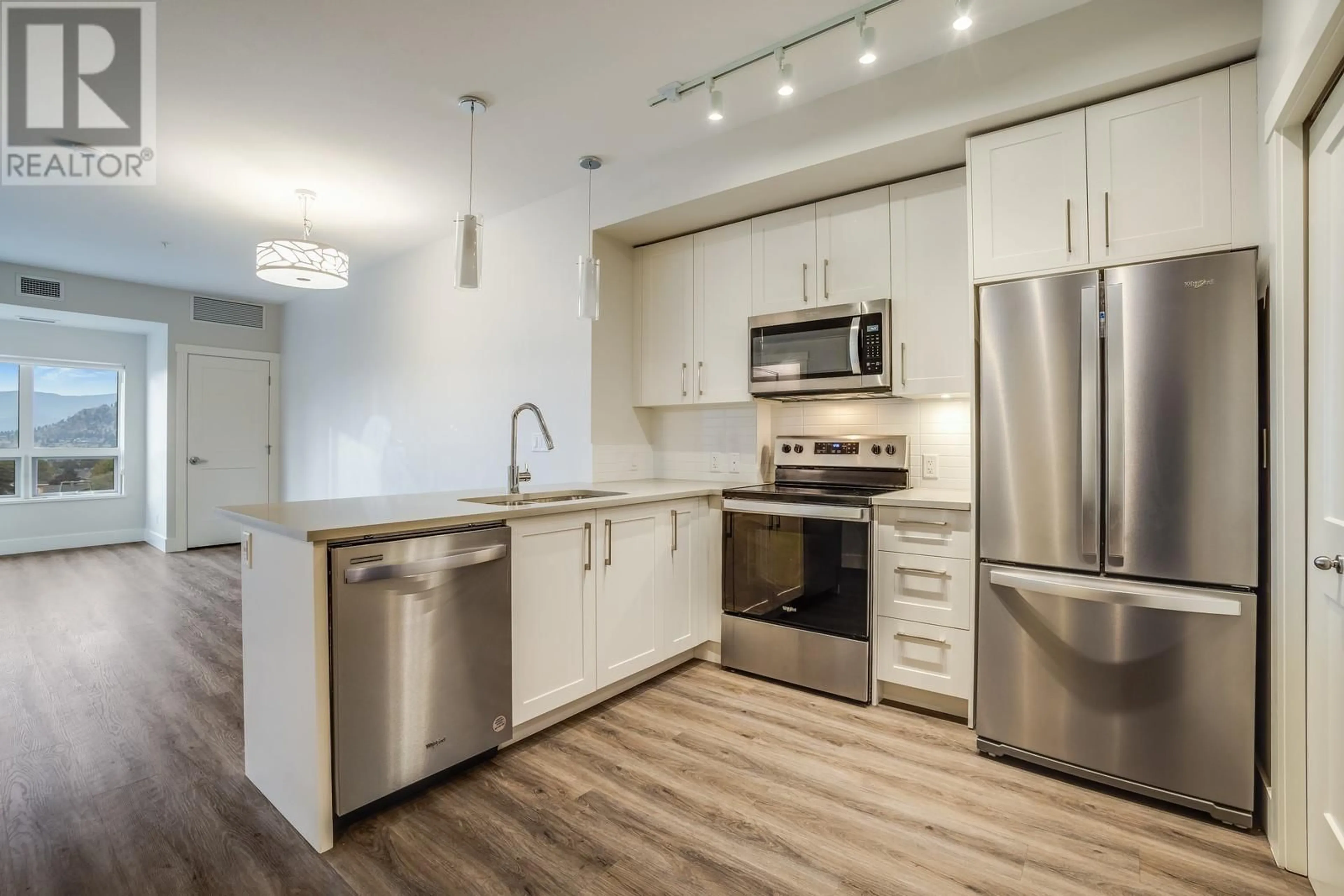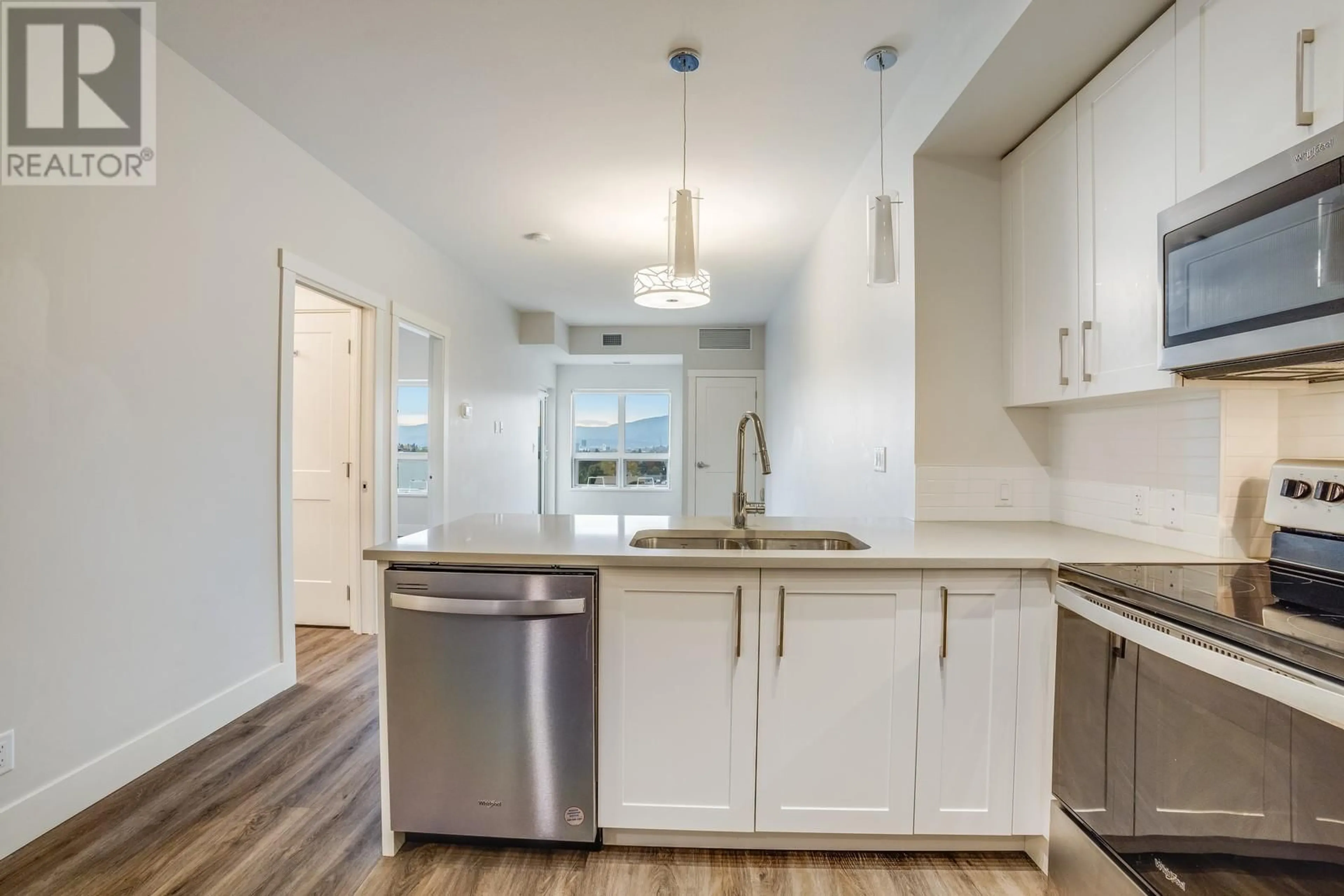191 Hollywood Road S Unit# 517, Kelowna, British Columbia V1V2X9
Contact us about this property
Highlights
Estimated ValueThis is the price Wahi expects this property to sell for.
The calculation is powered by our Instant Home Value Estimate, which uses current market and property price trends to estimate your home’s value with a 90% accuracy rate.Not available
Price/Sqft$669/sqft
Est. Mortgage$1,847/mo
Maintenance fees$266/mo
Tax Amount ()-
Days On Market35 days
Description
Welcome to 517-191 Hollywood Road, a brand-new top-floor condo designed for modern living and unbeatable convenience. Perfect for first-time home buyers or investors, this 1-bed ,PLUS DEN, 1-bath unit is the one you've been waiting for! The den is an added bonus for extra storage or a home office. Located in the heart of Rutland, this property places you close to transit, schools, grocery stores, and the University—all just minutes away. Enjoy stunning views, a full gym, secure parking underground parking, and extra storage, all with LOW strata fees and GST paid. Under home warranty, this condo provides peace of mind, with a stylish design that makes stepping into homeownership easier than ever. Don’t miss this incredible opportunity to own in Kelowna’s vibrant Rutland area. (id:39198)
Property Details
Interior
Features
Main level Floor
Living room
20'4'' x 9'7''Kitchen
13'0'' x 11'7''Other
4'1'' x 7'7''Primary Bedroom
9'7'' x 11'7''Exterior
Features
Parking
Garage spaces 1
Garage type Parkade
Other parking spaces 0
Total parking spaces 1
Condo Details
Inclusions




