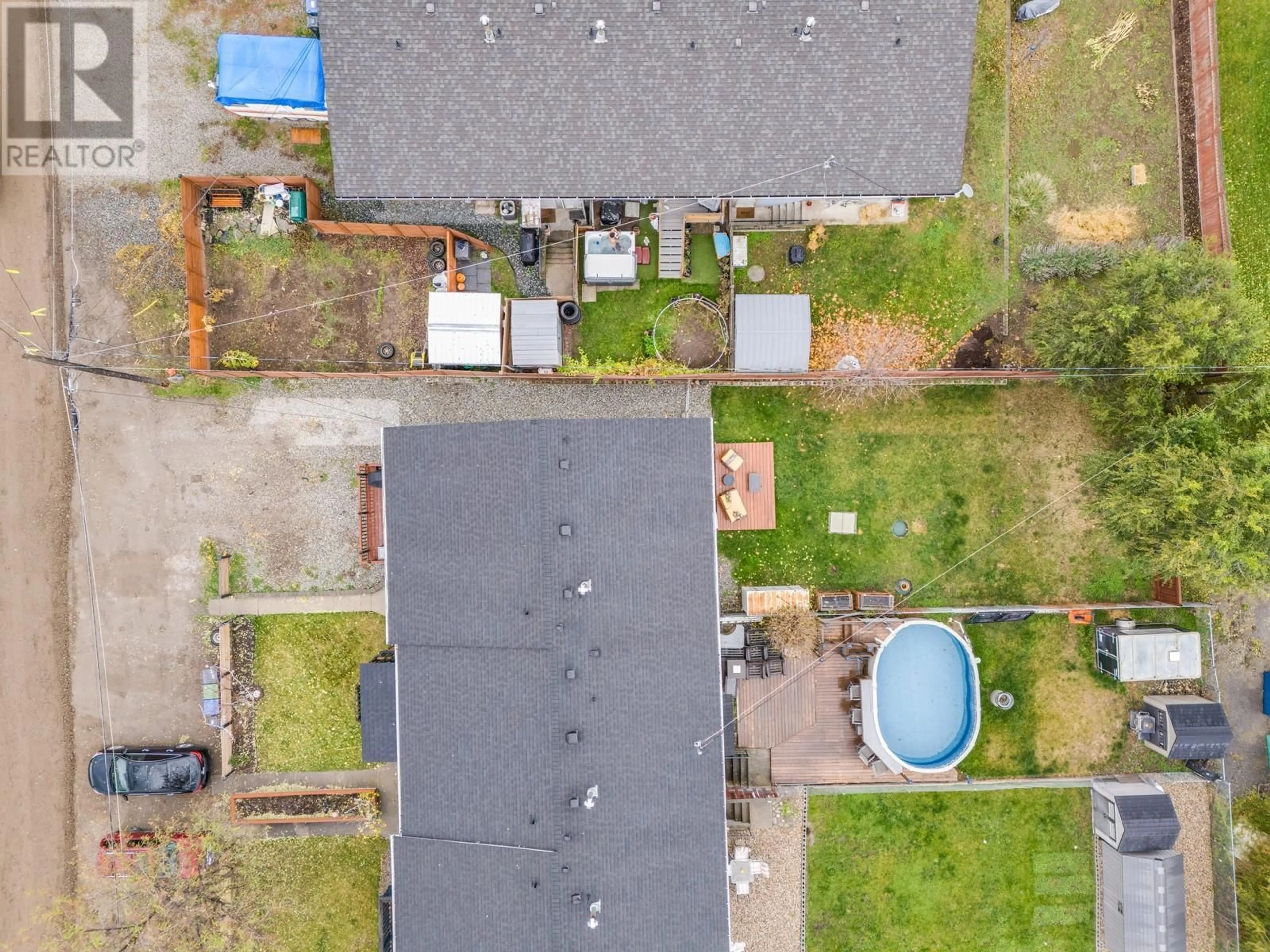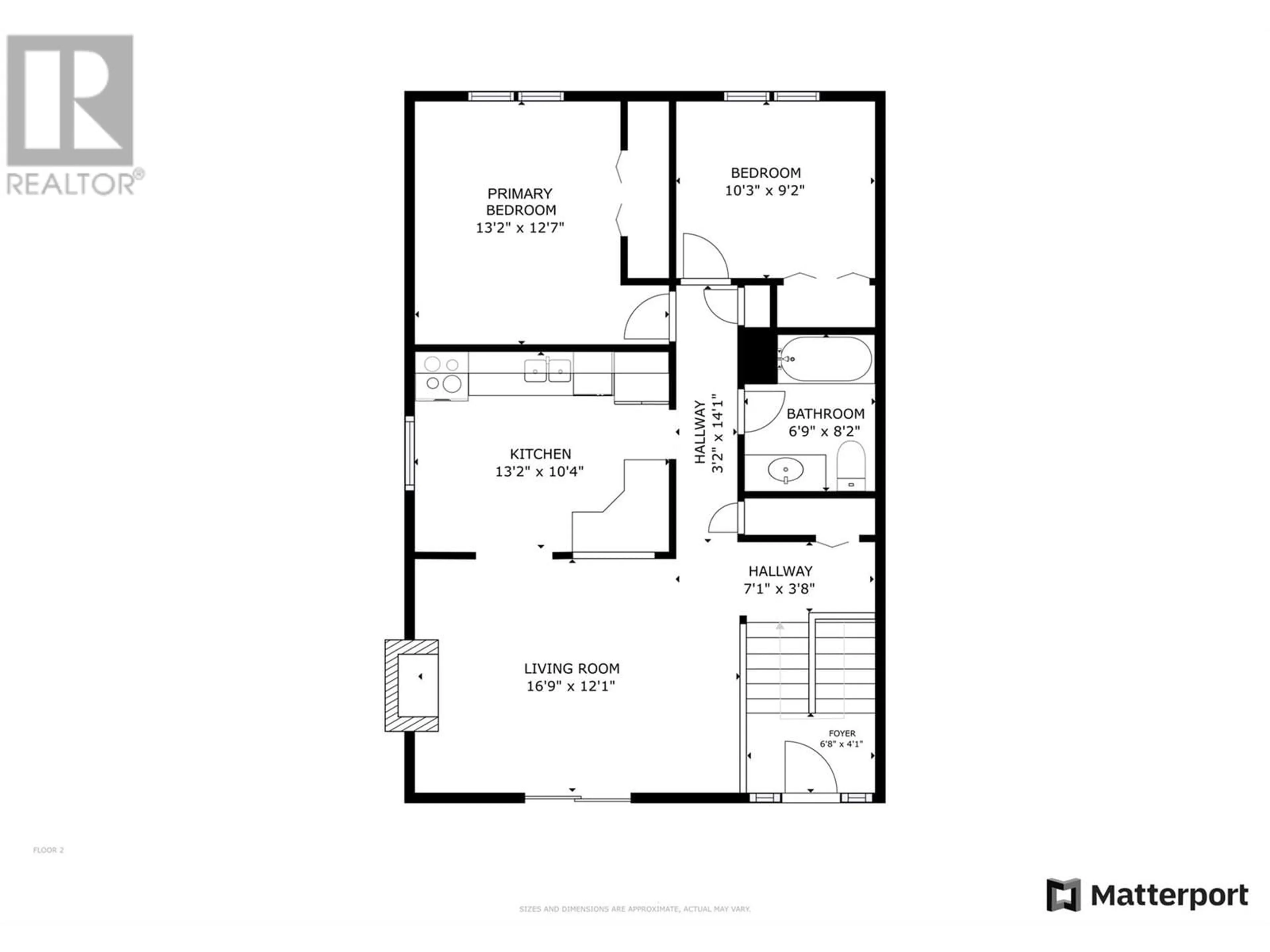190 Scarboro Road, Kelowna, British Columbia V1X1M2
Contact us about this property
Highlights
Estimated ValueThis is the price Wahi expects this property to sell for.
The calculation is powered by our Instant Home Value Estimate, which uses current market and property price trends to estimate your home’s value with a 90% accuracy rate.Not available
Price/Sqft$355/sqft
Est. Mortgage$2,577/mo
Tax Amount ()-
Days On Market8 days
Description
Looking for a first home with no added fees and move-in ready comfort? Welcome to 190 Scarboro Road—a 4-bed, 2-bath home with almost 1700 sq. ft. of well-designed living space, ideal for first-time buyers or young families. Situated in a convenient neighbourhood and with no strata fees, this property offers the perfect balance of affordability and functionality. Enjoy a spacious backyard for kids to play, ample parking for multiple vehicles, and a fully finished basement offering additional living or recreation space - and with a seperate entrance there is potential for creating a space for rental income too! This home is truly move-in ready, allowing you to settle in without any immediate updates. Located close to all essentials, this property is minutes from daycares, elementary and high schools, parks, shopping, and transit—providing everything a young family needs to thrive. (id:39198)
Property Details
Interior
Features
Basement Floor
Other
8'2'' x 5'11''3pc Bathroom
4'9'' x 9'6''Laundry room
11'8'' x 15'5''Other
6'7'' x 8'9''Exterior
Features
Parking
Garage spaces 2
Garage type -
Other parking spaces 0
Total parking spaces 2
Condo Details
Inclusions
Property History
 32
32

