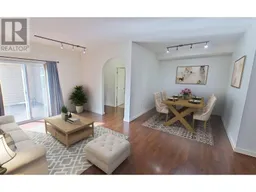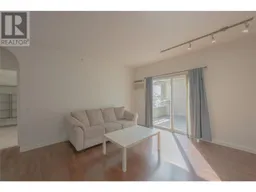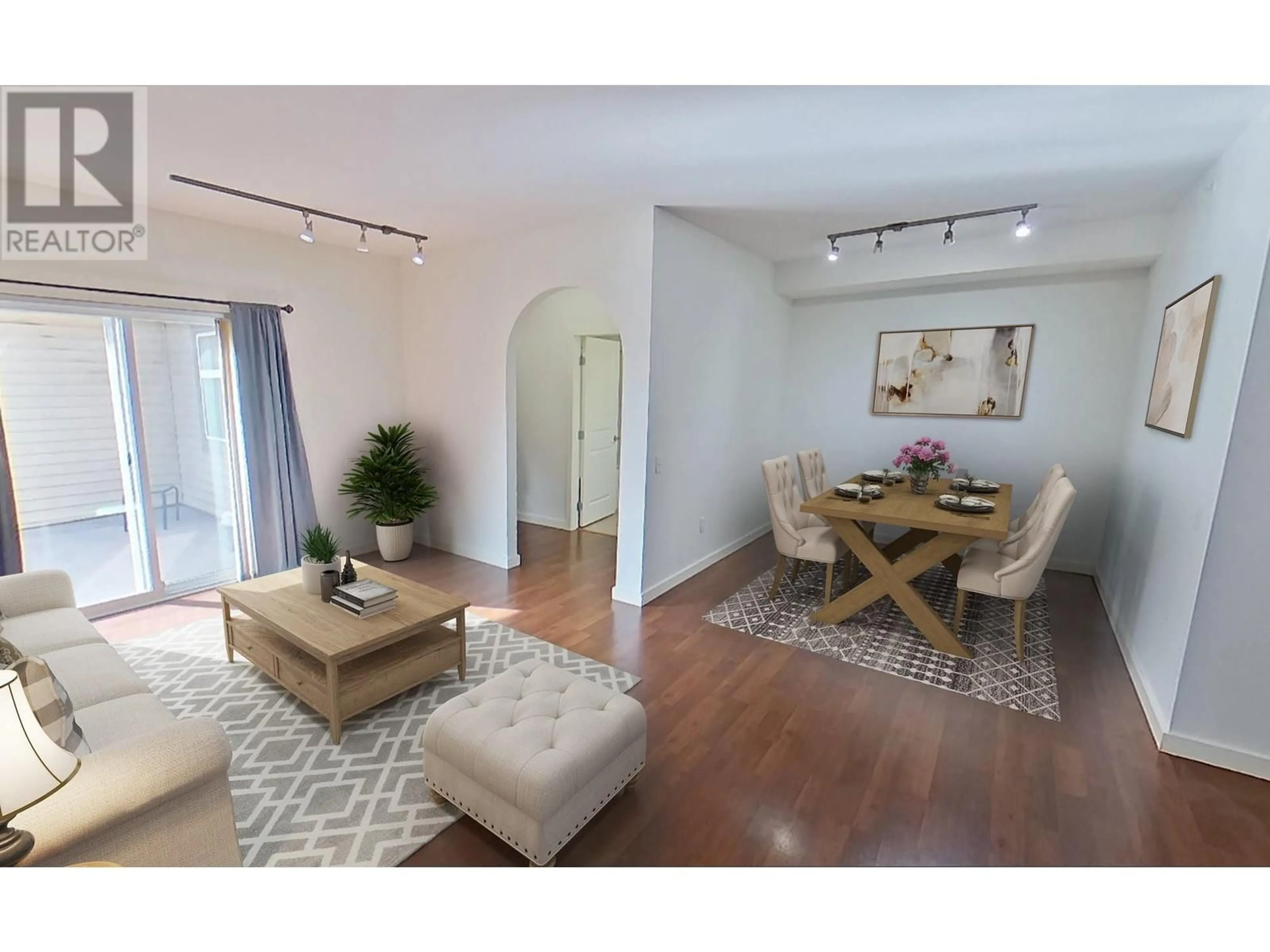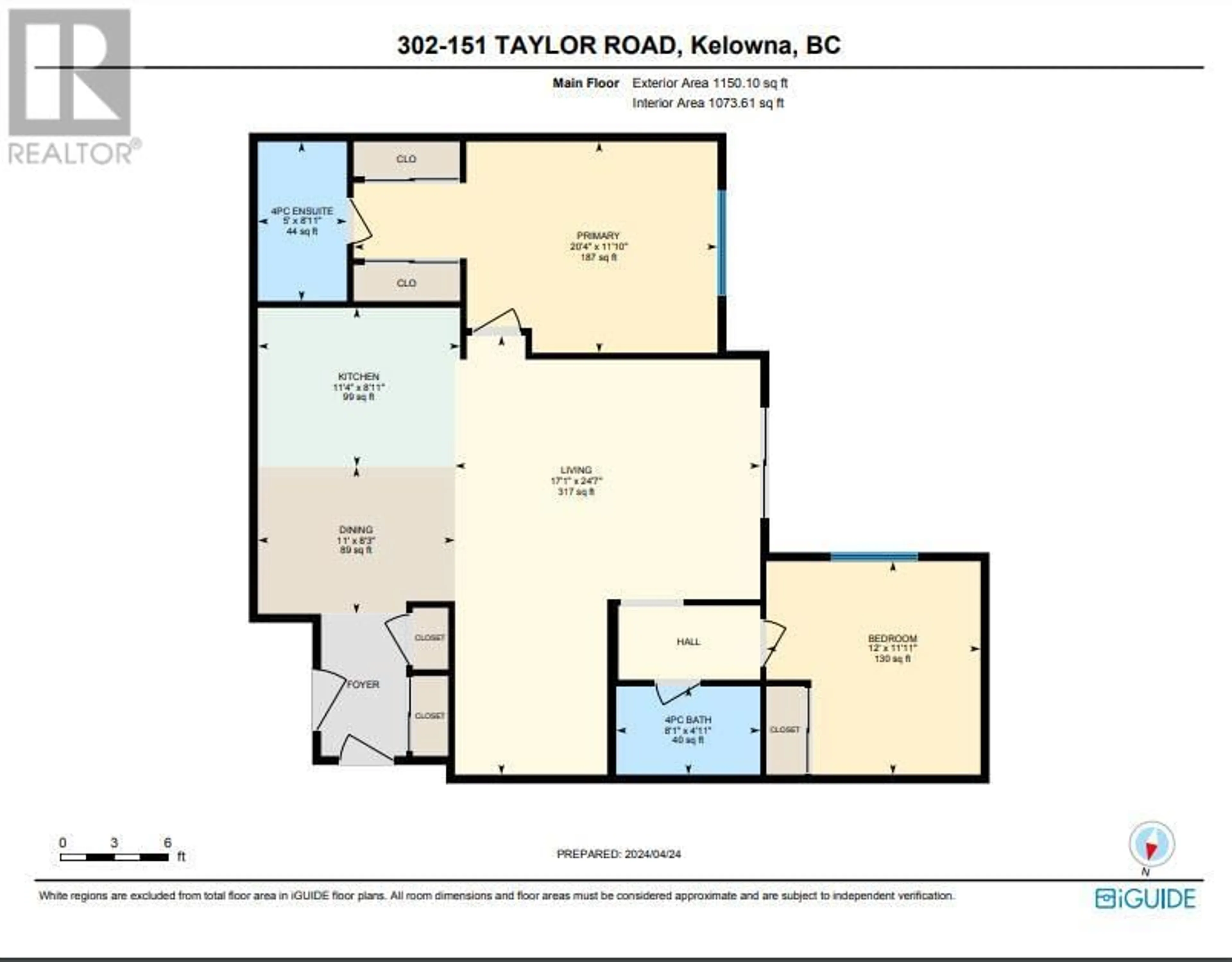151 Taylor Road Unit# 302, Kelowna, British Columbia V1X8E2
Contact us about this property
Highlights
Estimated ValueThis is the price Wahi expects this property to sell for.
The calculation is powered by our Instant Home Value Estimate, which uses current market and property price trends to estimate your home’s value with a 90% accuracy rate.Not available
Price/Sqft$405/sqft
Est. Mortgage$2,018/mo
Maintenance fees$394/mo
Tax Amount ()-
Days On Market27 days
Description
TOP FLOOR. Open, bright and spacious. The split plan design offers a seamless flow between the living space and the bedrooms, ensuring privacy for both residents. Each bedroom is generously sized. The Primary bedroom will accommodate a king sized bed with ease. As a top-floor unit, enjoy an abundance of natural light streaming through large windows, creating a bright and inviting atmosphere. The high ceilings add to the sense of openness and airiness. Situated in a dynamic international demographic area, you'll have access to diverse dining options, cultural experiences and local markets. Conveniently located near public transportation, shopping centers and parks. TWO underground parking stalls, 1 large storage locker. (id:39198)
Property Details
Interior
Features
Main level Floor
Primary Bedroom
11'10'' x 20'4''Kitchen
11'4'' x 8'11''Dining room
8'3'' x 11'0''Living room
24'7'' x 17'1''Exterior
Features
Parking
Garage spaces 2
Garage type Underground
Other parking spaces 0
Total parking spaces 2
Condo Details
Inclusions
Property History
 20
20 19
19

