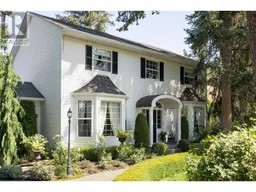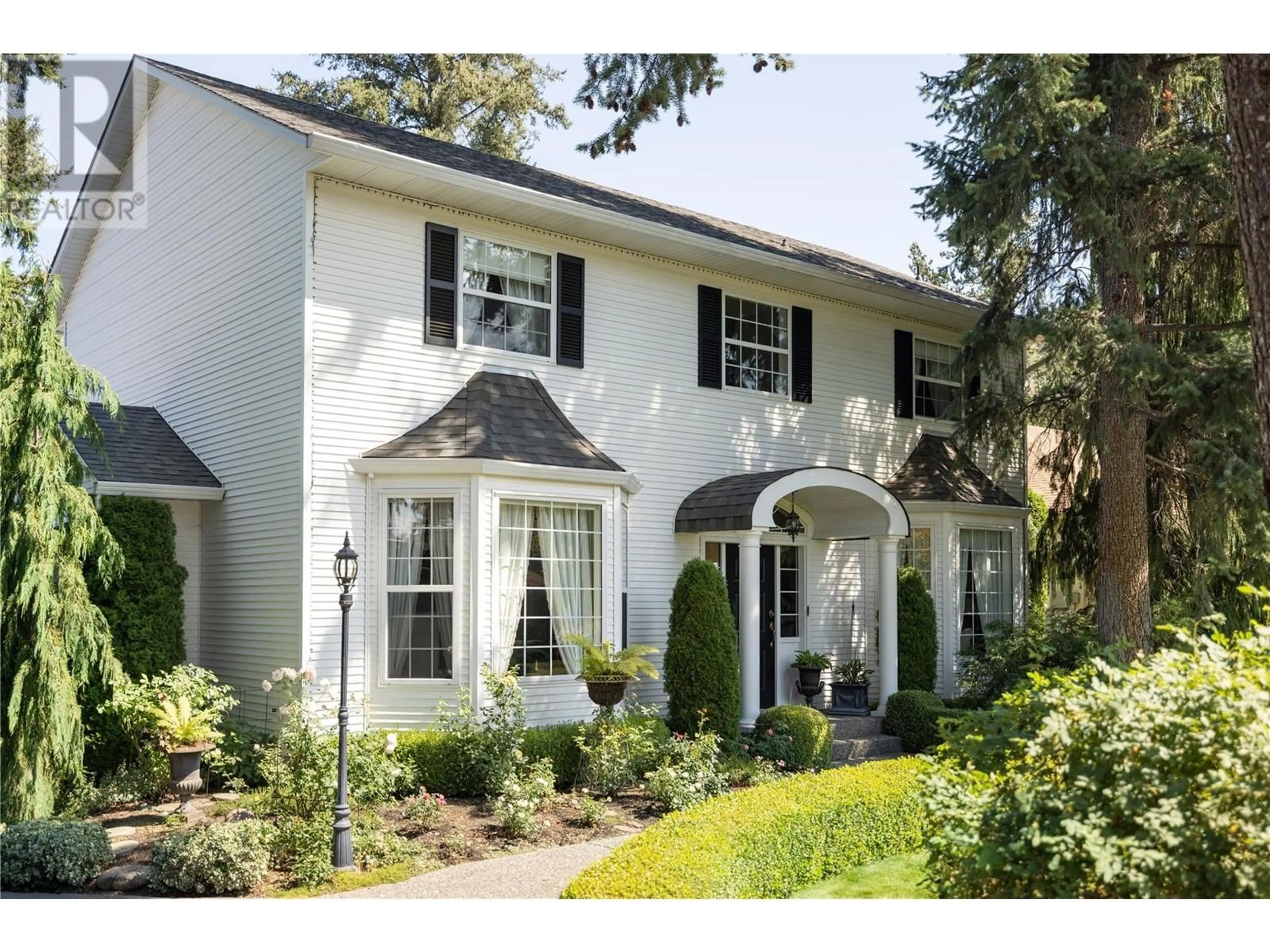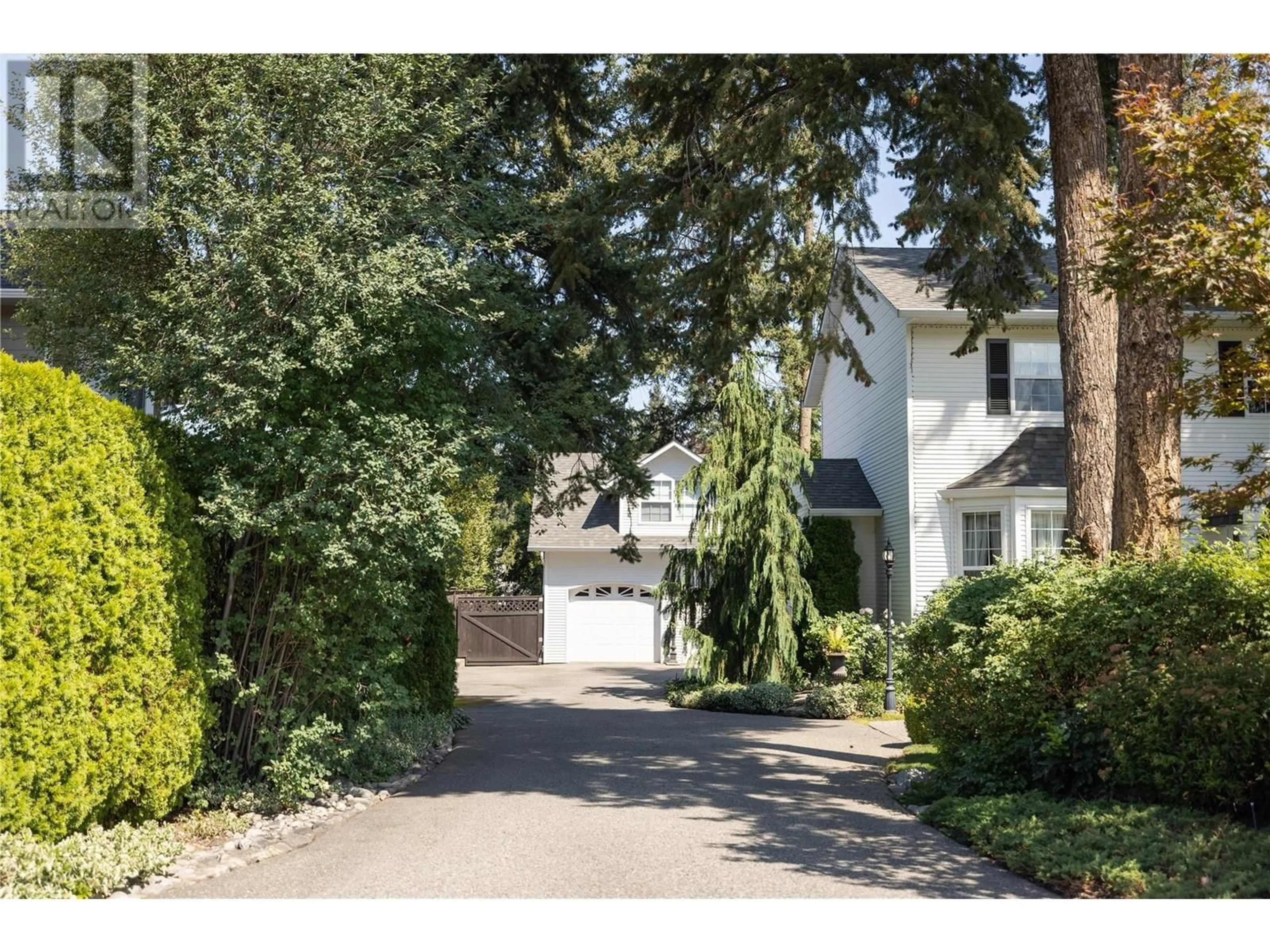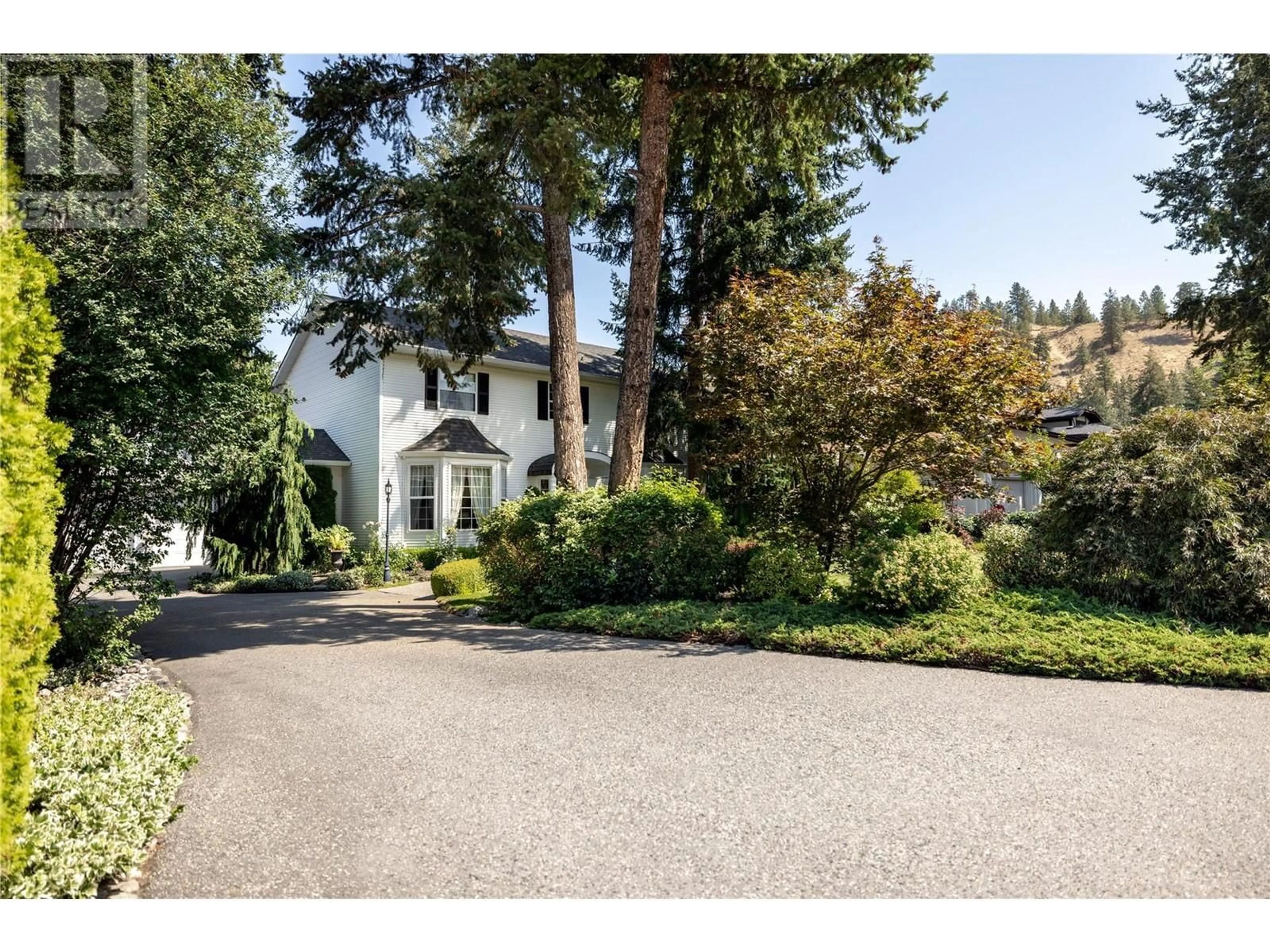818 Bullock Road, Kelowna, British Columbia V1W1N2
Contact us about this property
Highlights
Estimated ValueThis is the price Wahi expects this property to sell for.
The calculation is powered by our Instant Home Value Estimate, which uses current market and property price trends to estimate your home’s value with a 90% accuracy rate.Not available
Price/Sqft$452/sqft
Est. Mortgage$5,991/mth
Tax Amount ()-
Days On Market60 days
Description
Picture Perfect Lower Mission Home with Carriage House. One one the most elegant designed homes you will see. The striking look of this traditional design begins with the curb appeal... and continues thought the property. The Elegant Stair Case and the Expanse of Windows will put a smile on your face. Inside you will find a wonderful great room with a view into the luscious back yard. The upper floor has the 3 bedrooms, ensuite and main bathroom. There are a couple of rooms on the main floor which could be offices. The sitting room at is situated where it could be used to have clients come in and out easily. The yard has been a pride of joy. The gazebo is the center-piece. The double garage has an extra workshop area and above is the studio suite. If you like elegance, you will love this home! Come take a look. (id:39198)
Property Details
Interior
Features
Second level Floor
Bedroom
12' x 12'5''Bedroom
12'8'' x 13'8''3pc Bathroom
6'3'' x 8'11''5pc Ensuite bath
10'9'' x 14'Exterior
Features
Parking
Garage spaces 8
Garage type Attached Garage
Other parking spaces 0
Total parking spaces 8
Property History
 36
36


