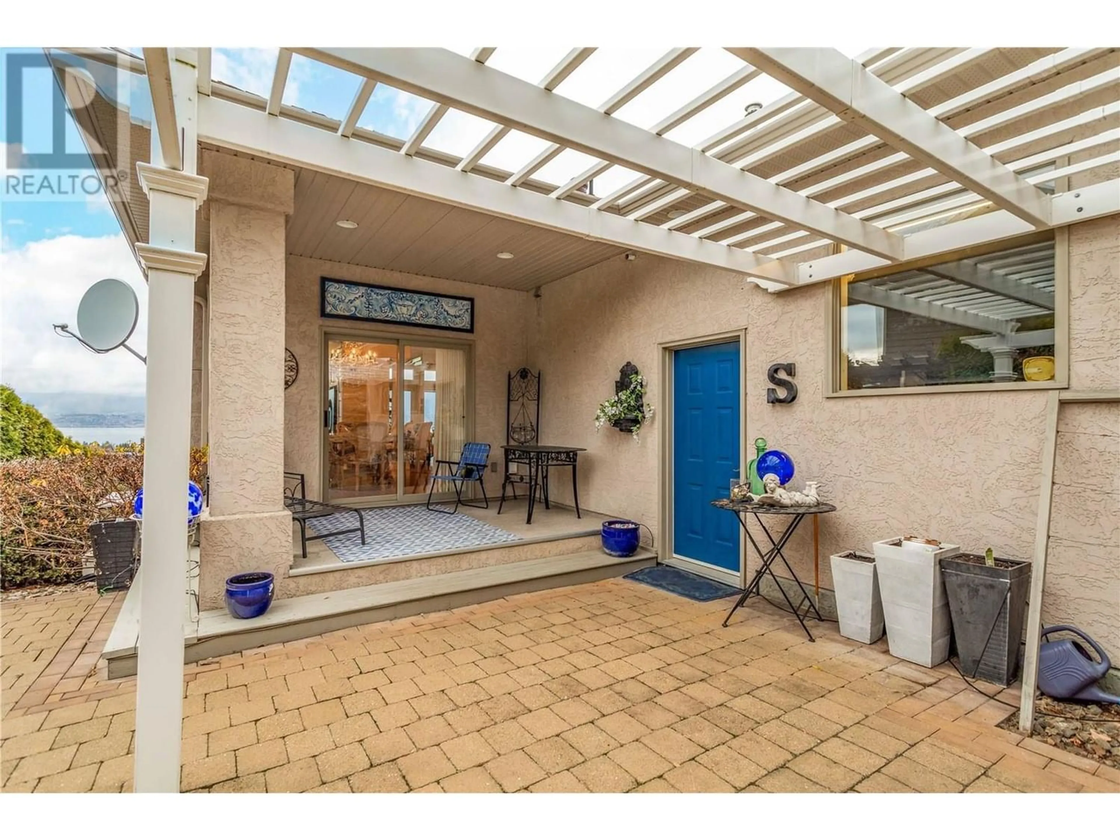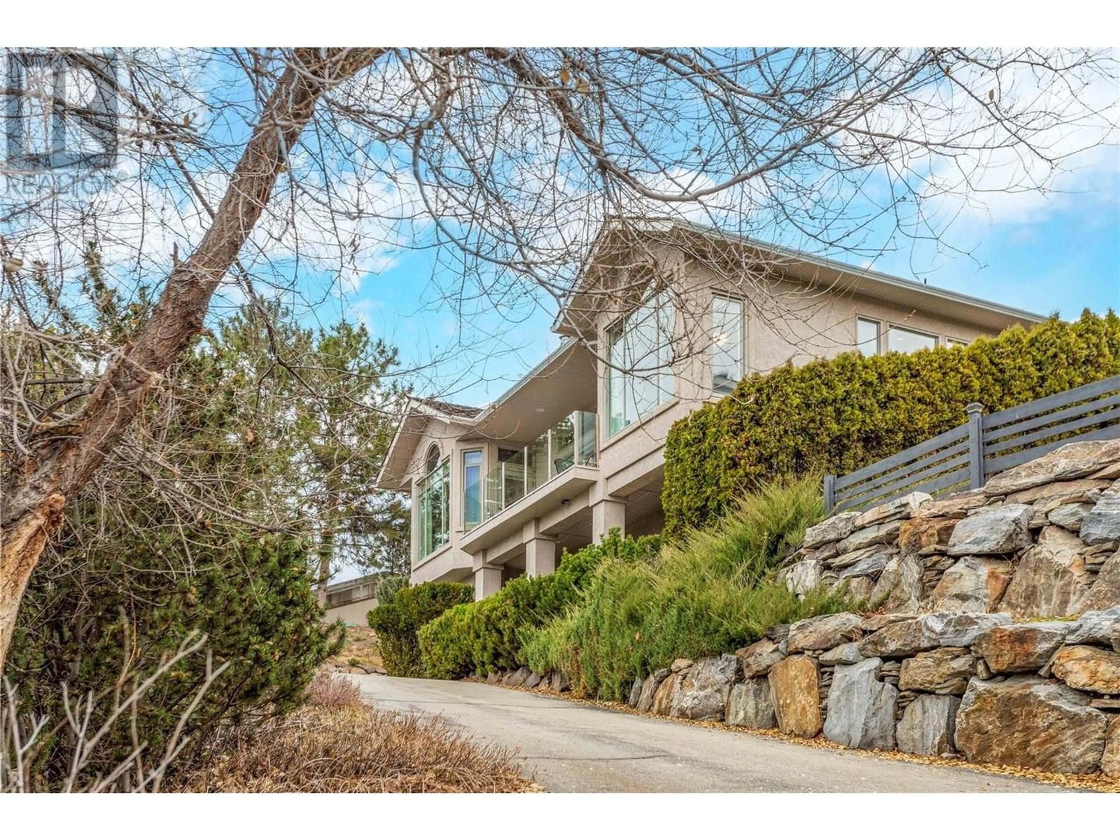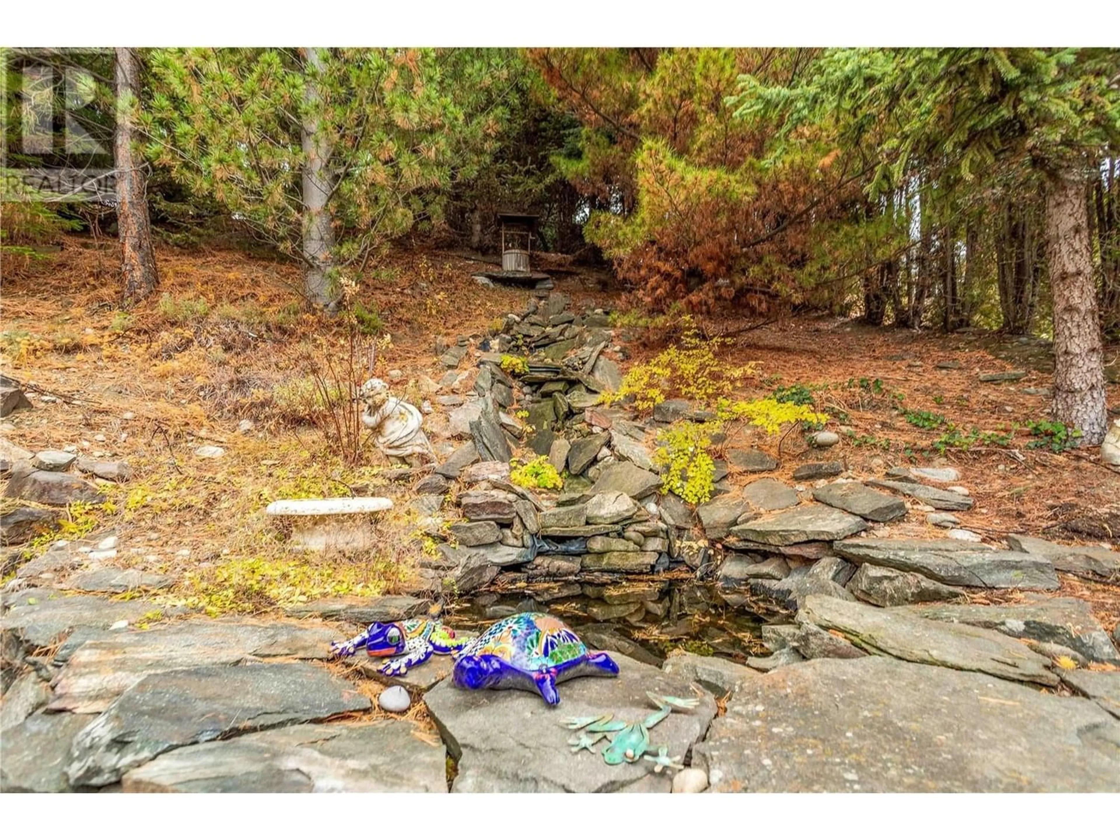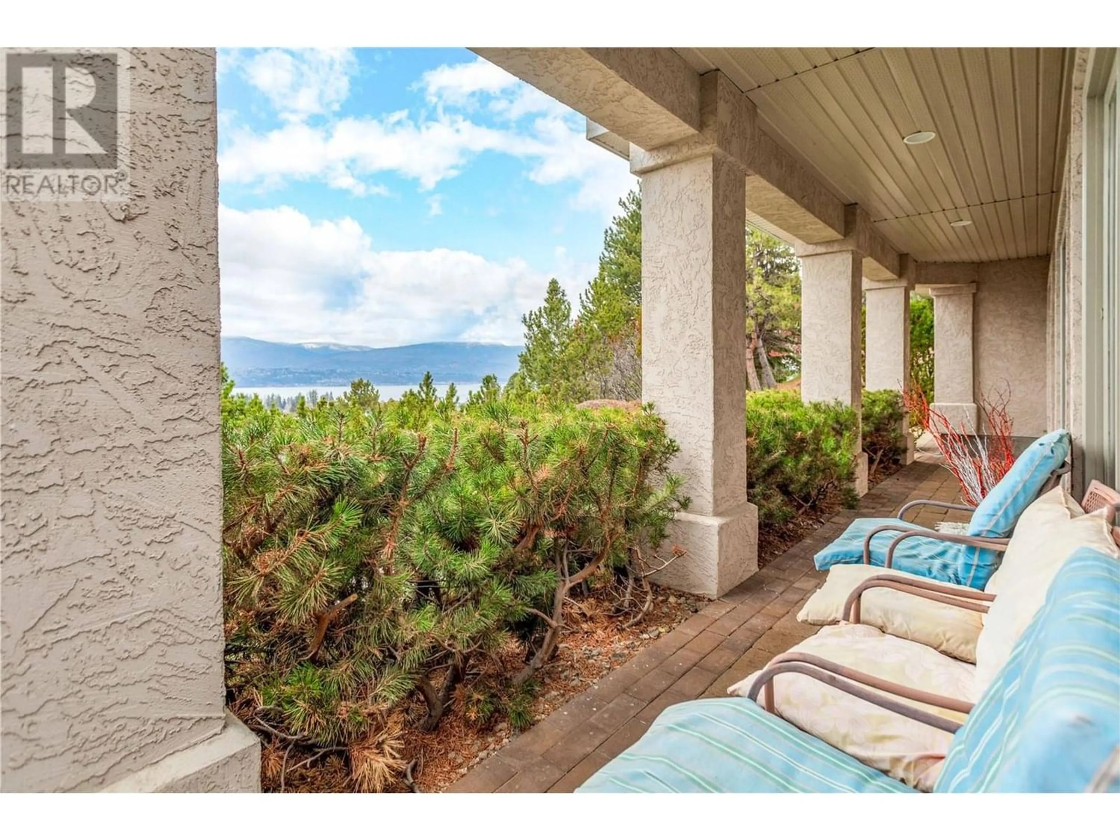793 Westpoint Drive, Kelowna, British Columbia V1W2Z4
Contact us about this property
Highlights
Estimated ValueThis is the price Wahi expects this property to sell for.
The calculation is powered by our Instant Home Value Estimate, which uses current market and property price trends to estimate your home’s value with a 90% accuracy rate.Not available
Price/Sqft$346/sqft
Est. Mortgage$5,153/mo
Tax Amount ()-
Days On Market285 days
Description
Where location meets prime proximity - Lower Mission/Crawford Estates. Welcome home to this freshly painted 5 bedroom + den, 3 bathroom, lake view home. Enjoy 10' ceilings, custom 8' doors & bright expansive windows that allow plenty of light to pour in while you enjoy your 180 degree lake & valley view from both levels of this home! Prime indoor outdoor living is offered through 3 different accesses to the large deck, including, the living room, kitchen and primary bedroom. The back patio offers an idyllic pergola and built-in water feature with room for a hottub or plunge pool! Tinker in your oversized two car garage complete with a workbench and shelving and store your RV on it's already installed full service hookups. Could be suited to an in-law suite with separate grade level entrance & ideal layout for multi-generational living. This neighbourhood is family friendly & private while still being near it all! Under 20 minute walk to the lake! Short walking distance to community gardens, schools, dining, cafes, breweries, transit routes, shops & more. Comes with ride on tractor & pool table. Other furniture can be included. This home needs to be seen in person to take in all that it has to offer, come see it today! (id:39198)
Property Details
Interior
Features
Basement Floor
Storage
20'4'' x 5'6''Recreation room
30'9'' x 28'10''Bedroom
13'7'' x 12'8''Bedroom
16' x 8'10''Exterior
Features
Parking
Garage spaces 8
Garage type -
Other parking spaces 0
Total parking spaces 8
Property History
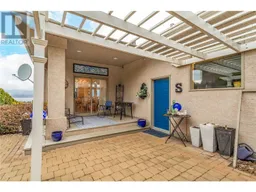 61
61



