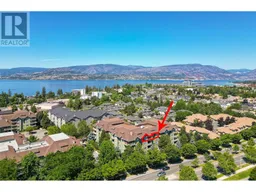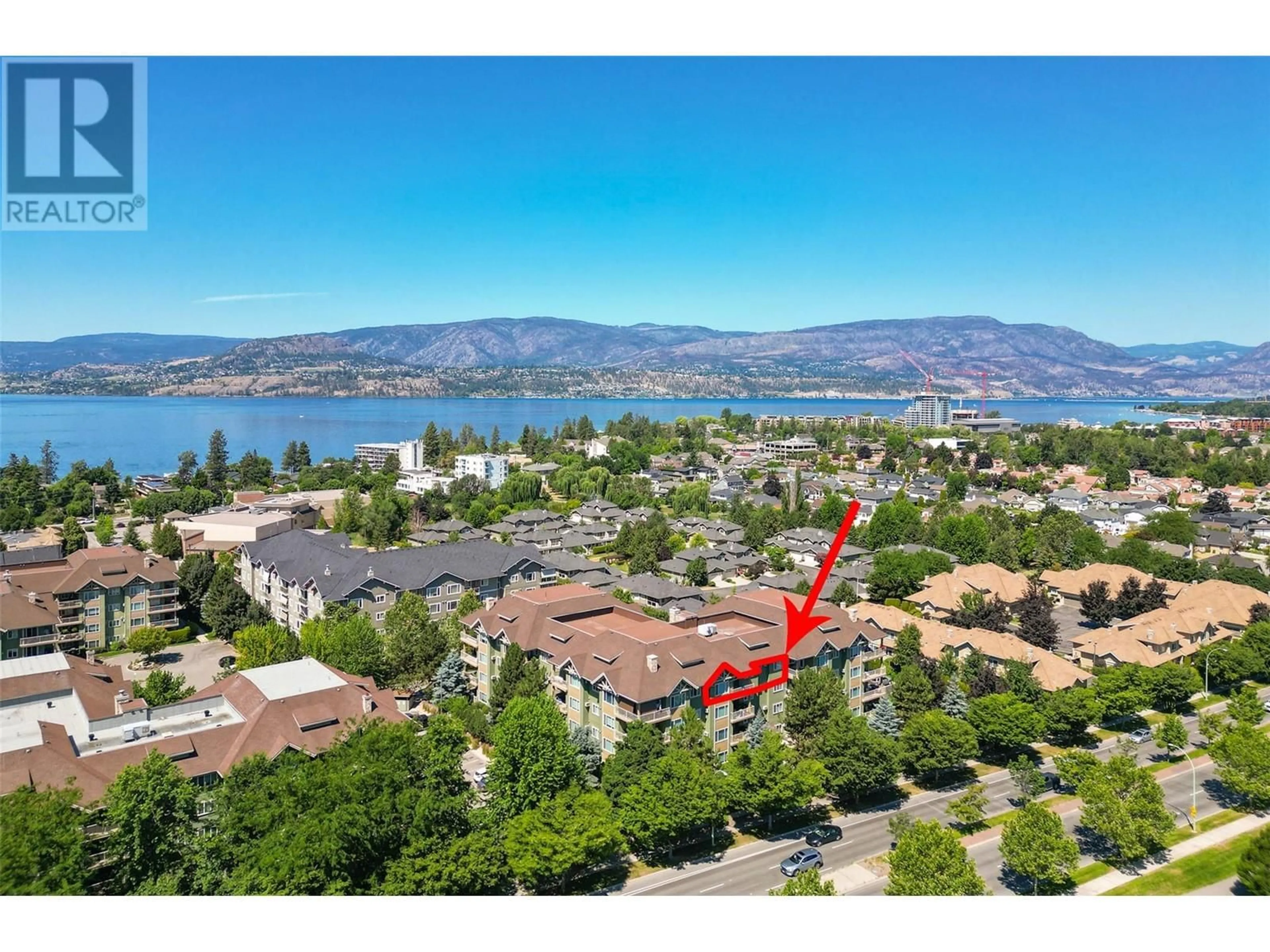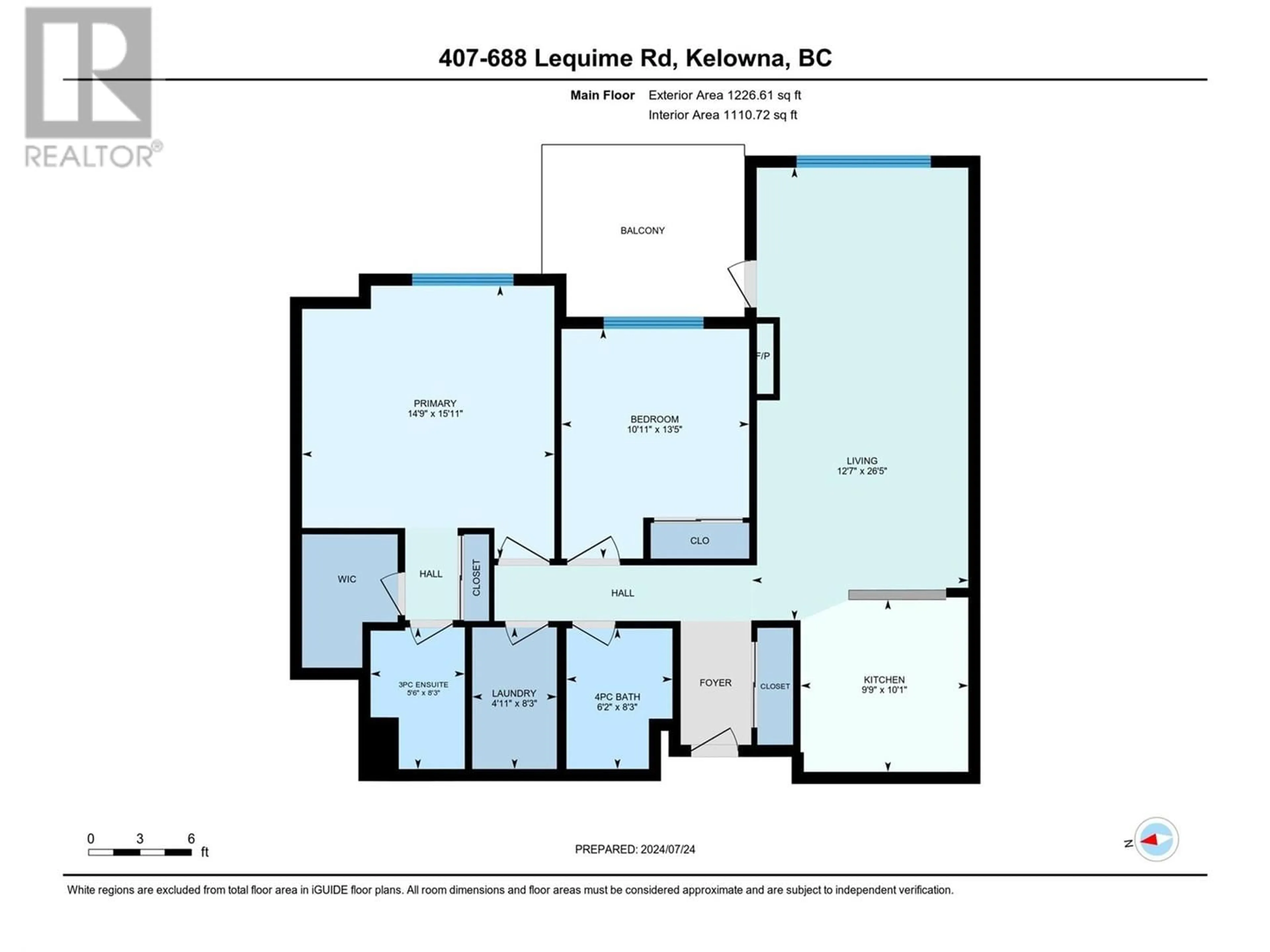688 Lequime Road Unit# 407, Kelowna, British Columbia V1W1A4
Contact us about this property
Highlights
Estimated ValueThis is the price Wahi expects this property to sell for.
The calculation is powered by our Instant Home Value Estimate, which uses current market and property price trends to estimate your home’s value with a 90% accuracy rate.Not available
Price/Sqft$428/sqft
Days On Market1 day
Est. Mortgage$2,143/mth
Maintenance fees$436/mth
Tax Amount ()-
Description
Welcome to Wildwood Village! This bright and spacious top floor 2-bedroom condo is in the highly desirable Lower Mission area. Upon entering, you'll be greeted by a generous sized foyer that flows seamlessly into the open concept living and dining room, featuring laminate flooring, electric fireplace, a vaulted ceiling and a large picture-framed window that fills the space with natural light. A garden door opens to a generously sized covered deck with mountain views, perfect for relaxing with your morning coffee. The kitchen is well-appointed with an eating bar and a new stainless steel LG Appliance Package, which includes a side-by-side refrigerator, slide-in stove with air fryer, microwave, and dishwasher. The laundry room is equipped with a new LG front-load washer and dryer. The spacious primary bedroom accommodates a king-sized bed, double sliding closet with shelving and a separate walk-in closet leading to a 3-piece ensuite bathroom. The second bedroom is also generously sized. This condo is VACANT and freshly painted, offers secure parking, storage locker and is pet-friendly, making it a welcoming environment for all. You can't beat this location! It's close to all amenities, including a golf course, parks, the H20 Center, Mission Park Greenway, and just a block from the beach. Total sq footage from BC Assessment room measurements from iGUIDE and are approximate only. Please verify if important. (id:39198)
Property Details
Interior
Features
Main level Floor
Laundry room
8'3'' x 4'11''4pc Bathroom
8'3'' x 6'2''3pc Ensuite bath
8'3'' x 5'6''Bedroom
13'5'' x 10'11''Exterior
Features
Parking
Garage spaces 1
Garage type -
Other parking spaces 0
Total parking spaces 1
Condo Details
Amenities
Storage - Locker
Inclusions
Property History
 42
42

