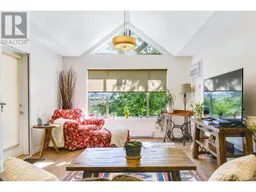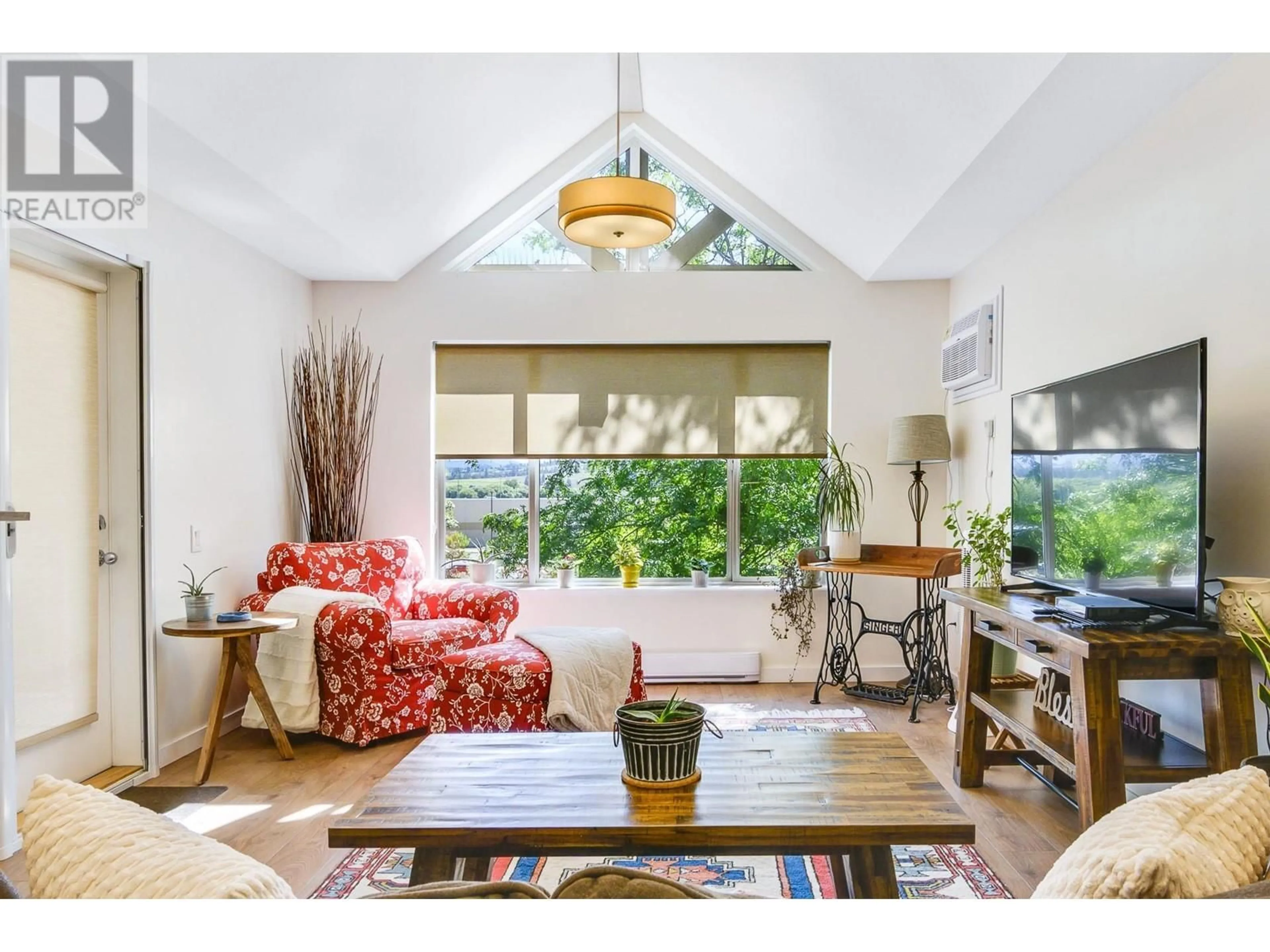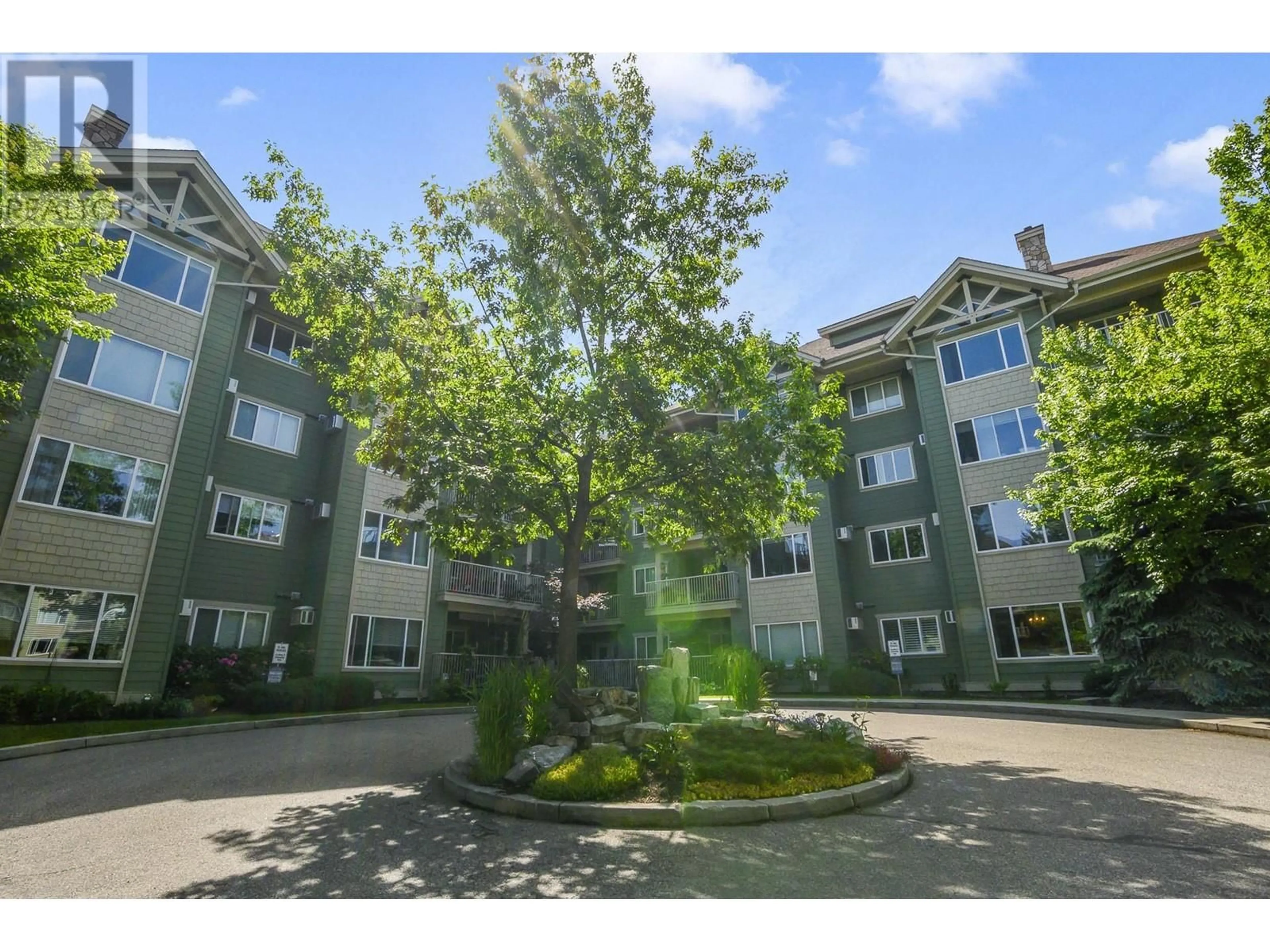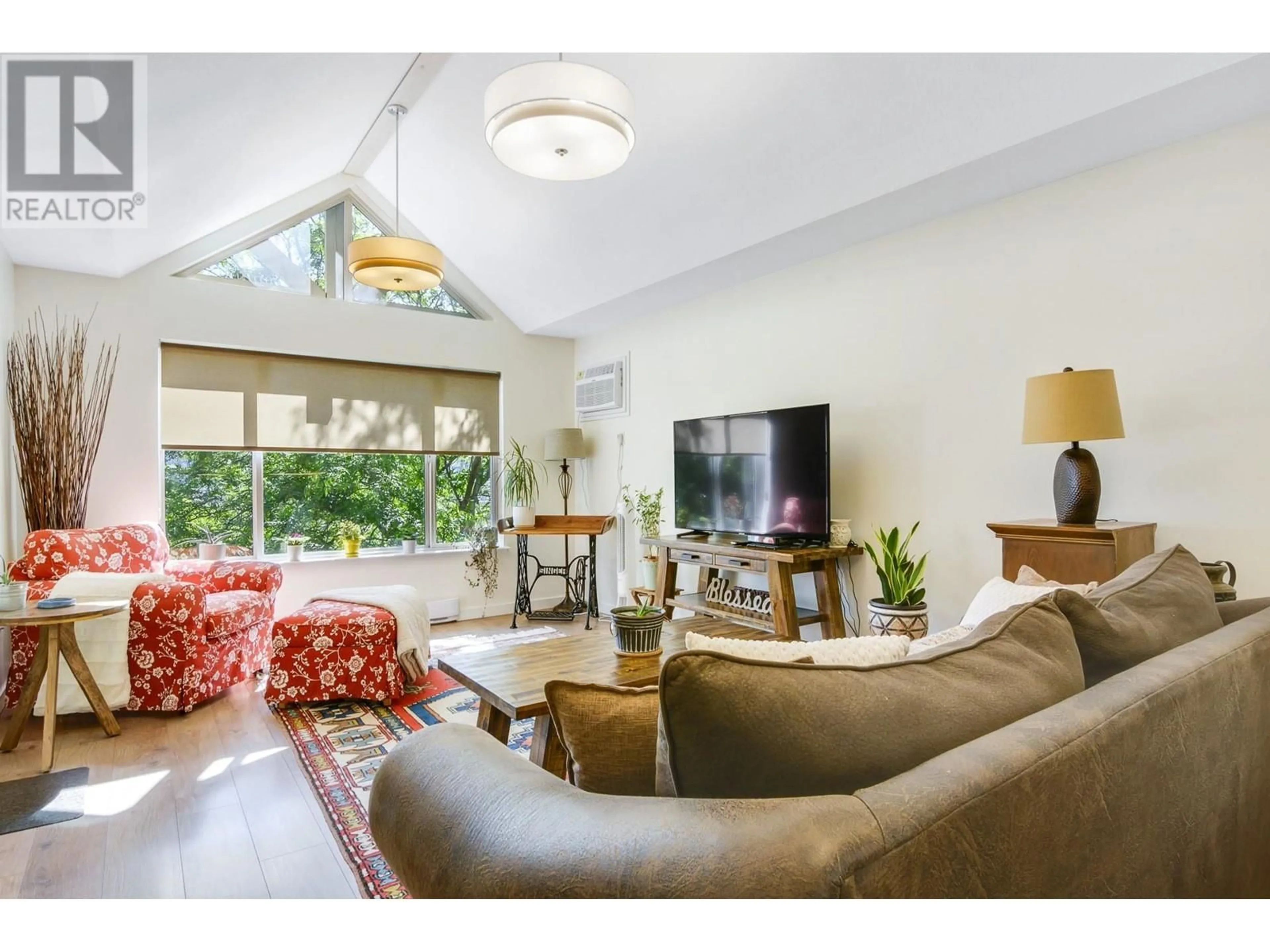686 Lequime Road Unit# 407, Kelowna, British Columbia V1W1A4
Contact us about this property
Highlights
Estimated ValueThis is the price Wahi expects this property to sell for.
The calculation is powered by our Instant Home Value Estimate, which uses current market and property price trends to estimate your home’s value with a 90% accuracy rate.Not available
Price/Sqft$463/sqft
Est. Mortgage$2,319/mo
Maintenance fees$418/mo
Tax Amount ()-
Days On Market101 days
Description
Step in to this gorgeous TOP FLOOR 2-bedroom, 2-bathroom condo in Kelowna’s coveted Lower Mission. East-facing to ensure cooler afternoons, this home is framed by breathtaking mountain views that elevate everyday living. The condo showcases an airy open concept layout with vaulted ceilings and abundant natural light, highlighting an upgraded kitchen featuring quartz countertops, a breakfast bar, and stainless steel appliances for the ultimate culinary experience. A central vacuum system adds a layer of convenience to this already spectacular home. Privacy and luxury blend seamlessly in the spacious primary suite, which includes a walk-through closet leading into a generous walk-in closet, paired with an ensuite bathroom equipped with dual flush toilets. Two AC units, one in the primary bedroom and one in the living area, ensure the interior climate is always to your liking. The deck is perfect for enjoying the Mountain View’s and lush surroundings. This pet-friendly building keeps living costs in check with low strata fees and features a rentable guest suite and secure covered parking and a storage locker. Minutes from the beach and Okanagan lake, local shops, H2O, and Mission Greenway, this condo doesn’t just offer a home—it promises a lifestyle of luxury and convenience. Don’t let this unique top floor opportunity slip away. PET FRIENDLY. (id:39198)
Property Details
Interior
Features
Main level Floor
Laundry room
5'0'' x 6'0''Full bathroom
6'0'' x 5'0''3pc Ensuite bath
5'0'' x 5'0''Bedroom
11'0'' x 11'0''Exterior
Features
Parking
Garage spaces 1
Garage type -
Other parking spaces 0
Total parking spaces 1
Condo Details
Amenities
Storage - Locker
Inclusions
Property History
 22
22


