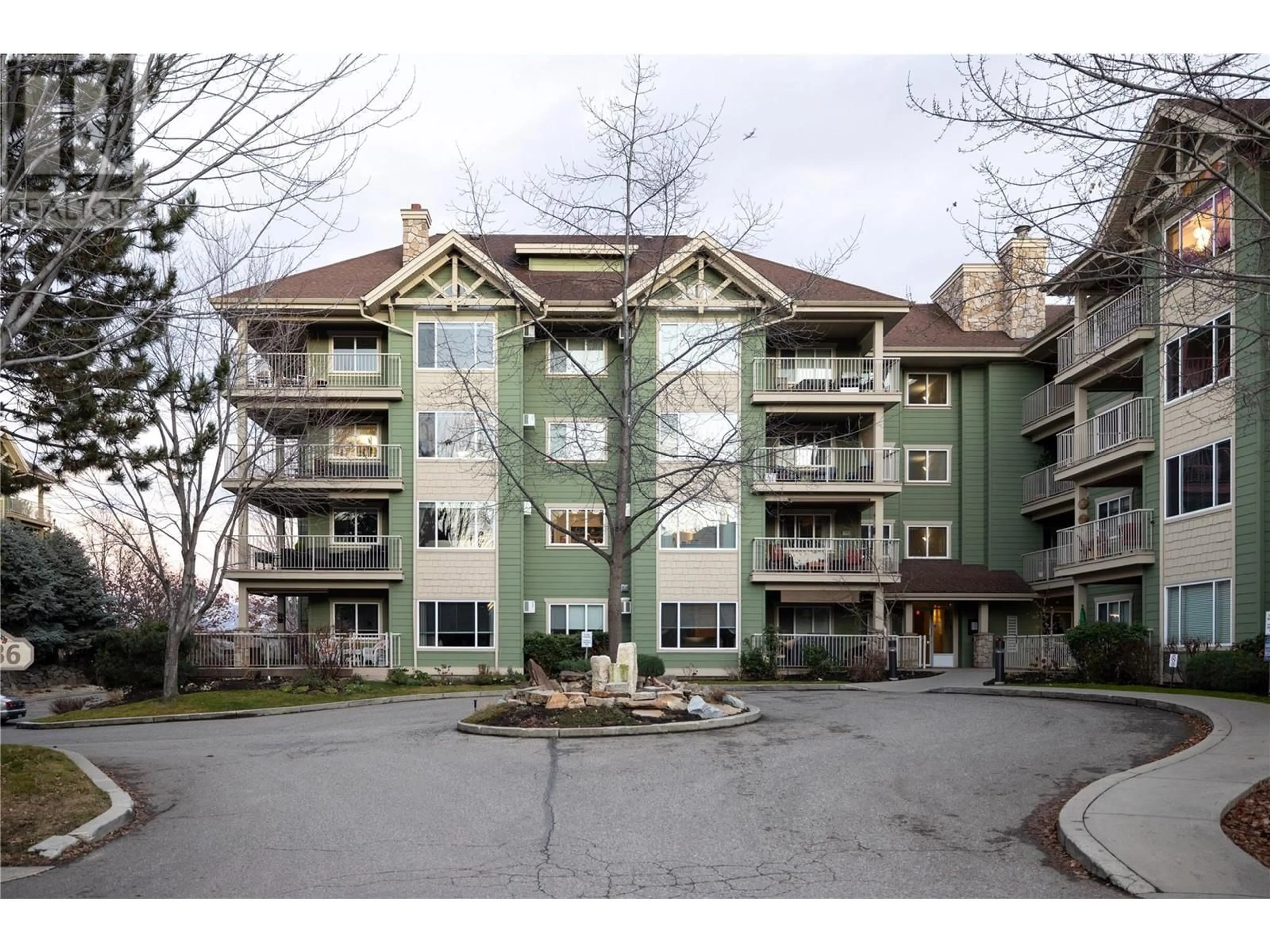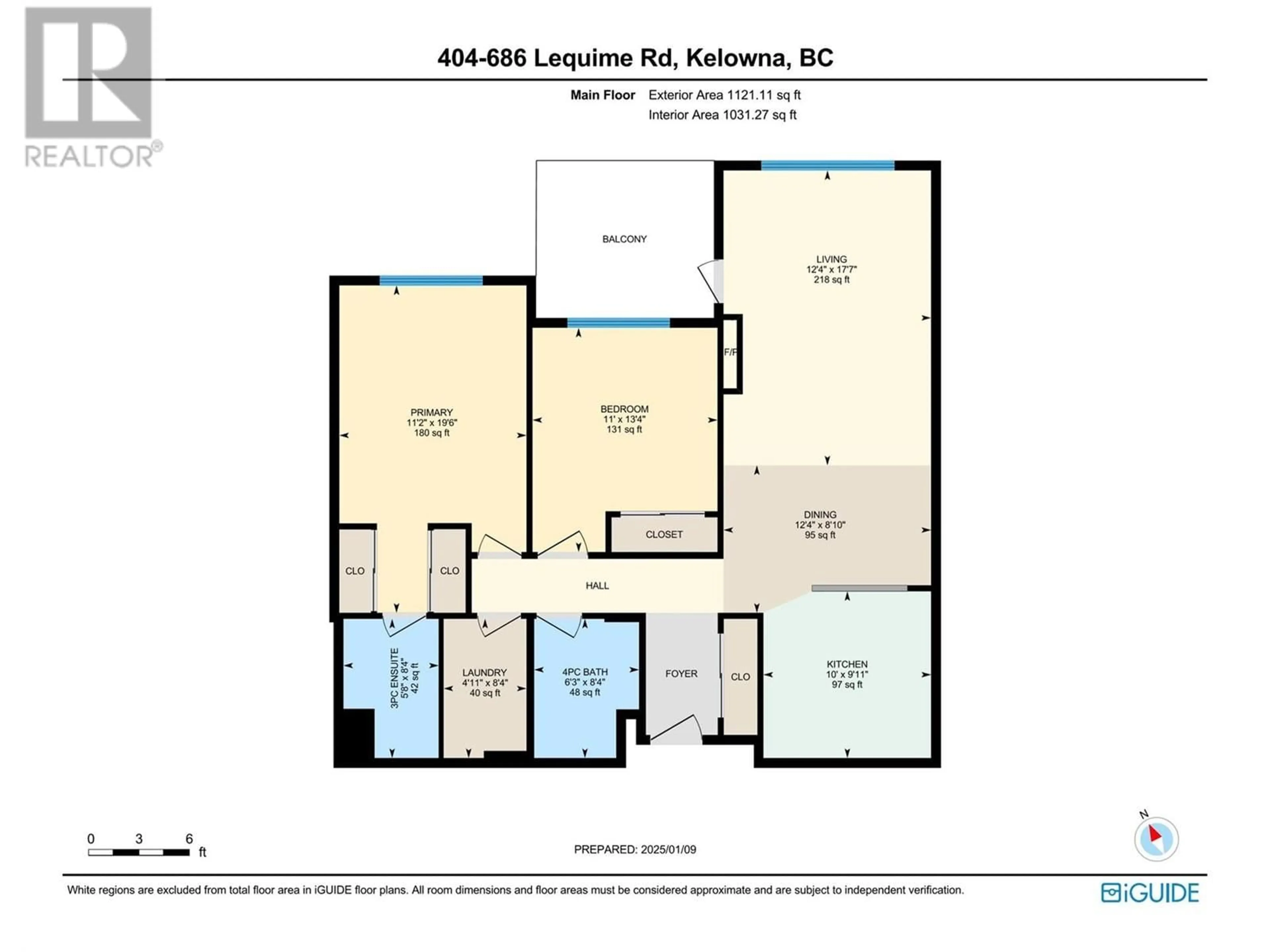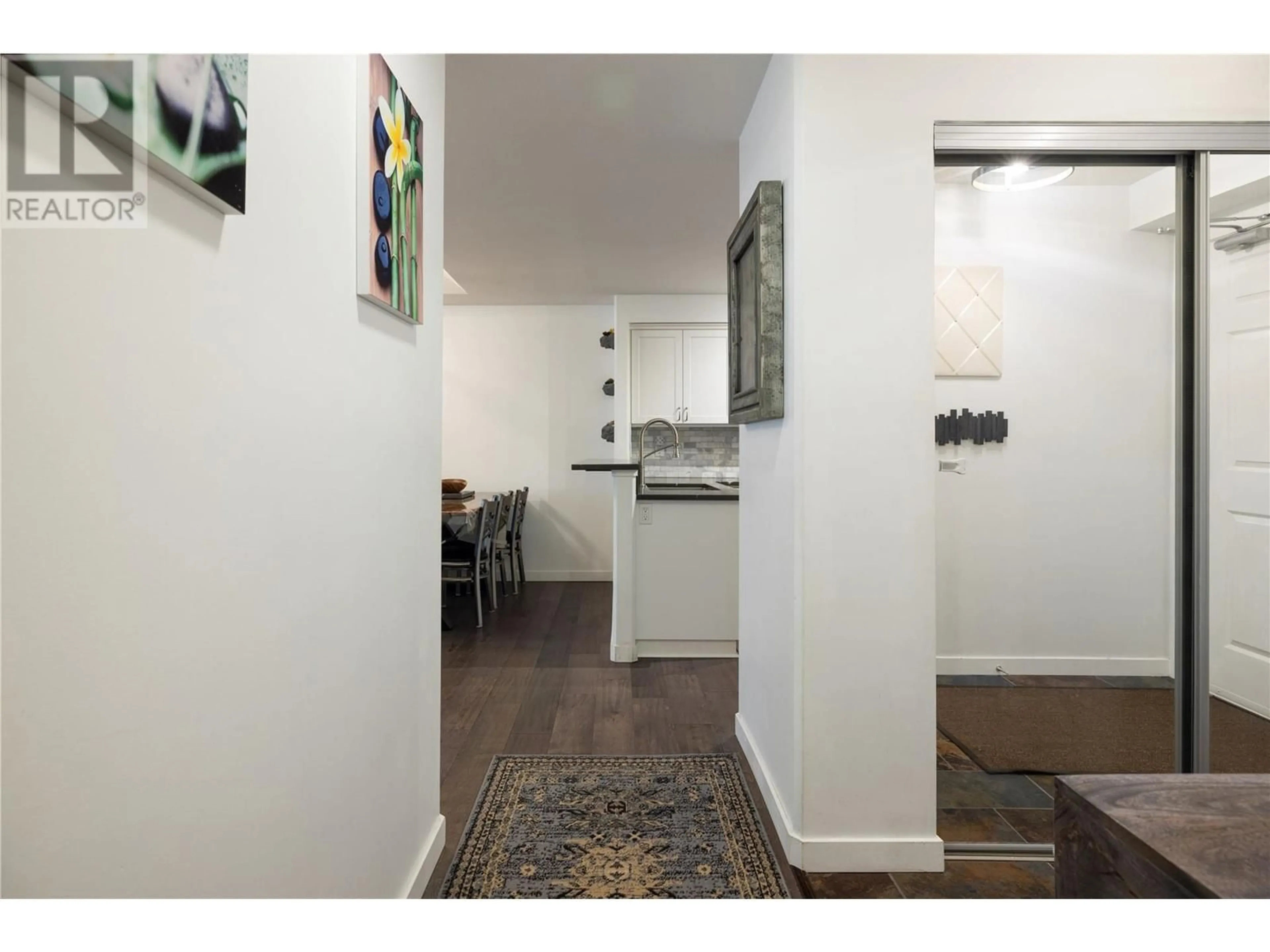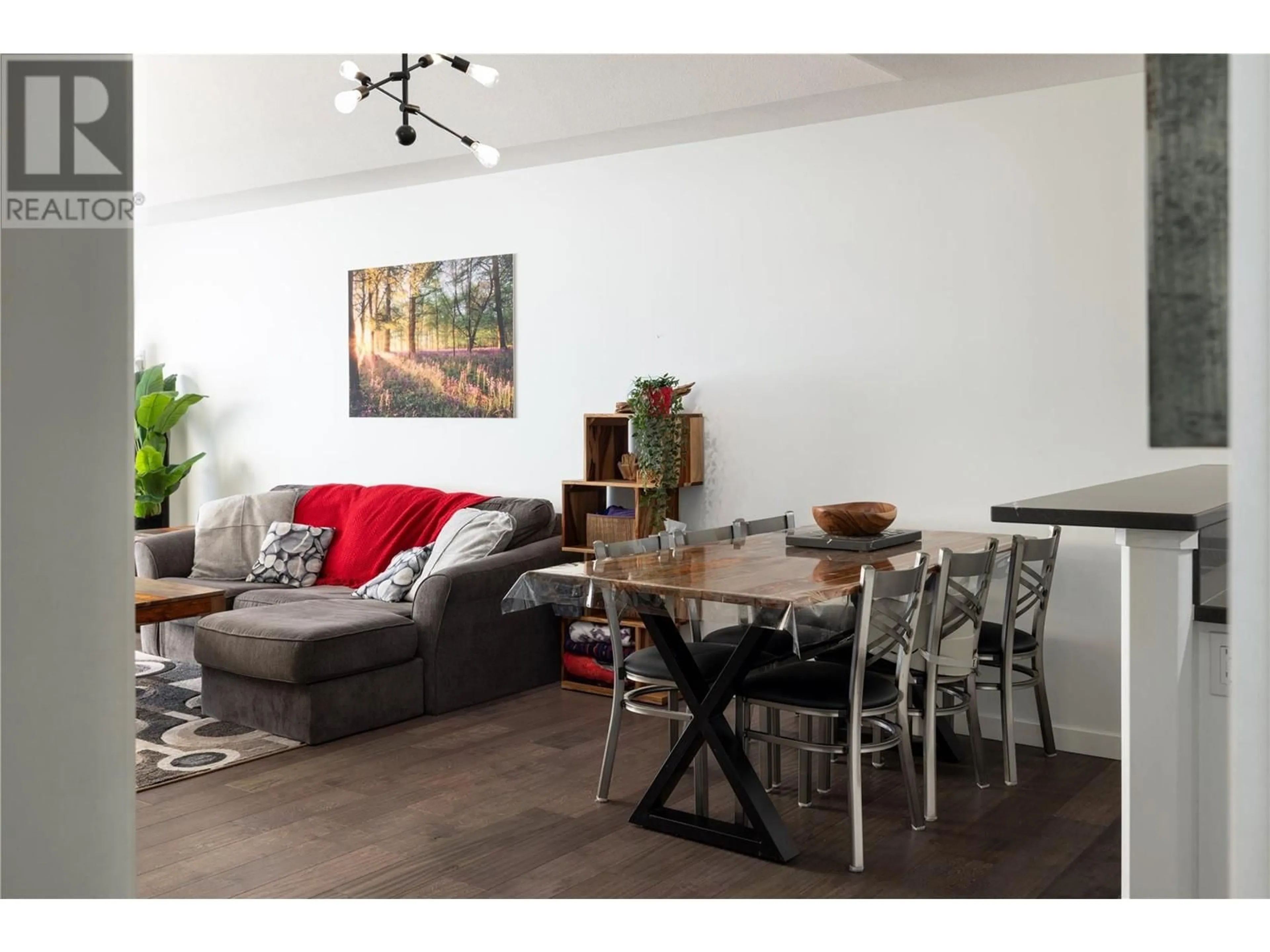686 Lequime Road Unit# 404, Kelowna, British Columbia V1W1A4
Contact us about this property
Highlights
Estimated ValueThis is the price Wahi expects this property to sell for.
The calculation is powered by our Instant Home Value Estimate, which uses current market and property price trends to estimate your home’s value with a 90% accuracy rate.Not available
Price/Sqft$468/sqft
Est. Mortgage$2,255/mo
Maintenance fees$391/mo
Tax Amount ()-
Days On Market9 days
Description
This top-floor 2-bedroom, 2-bathroom condo offers comfort and convenience in a fantastic location. The open-concept design features a dining and living area with an electric fireplace and vaulted ceilings and a recently updated kitchen with quartz countertops, backsplash, cabinet doors, and stainless steel appliances, including an OTR microwave. Step out onto the spacious south-facing balcony with peaceful treetop views. The primary suite includes a walk-through closet leading to a private ensuite, while the second bathroom offers a tub and shower. Both bathrooms were also updated with the same quartz countertops as the kitchen, with new mirrors, undermount sinks and vanities. This home is quiet and private and features heated slate tile floors in the bathrooms and easy care laminate throughout the living space, with cozy carpet in the bedrooms. Amenities include recently updated in-suite laundry, a rentable guest suite, a social room for gatherings, parking stall (#16), and a storage locker (#14). The building recently installed 2 new hot water tanks and new HVAC including resurfacing roof and refreshing the landscaping and fountain. Pet-friendly with allowance for one dog (any size) and one cat, or two cats. Situated within walking distance to the creek, dog park, library, coffee shops, beaches, and the Mission Park Greenway, with the H2O complex just across the street. (id:39198)
Property Details
Interior
Features
Main level Floor
Bedroom
11'0'' x 13'4''Living room
12'4'' x 17'7''Laundry room
4'11'' x 8'4''4pc Bathroom
6'3'' x 8'4''Exterior
Features
Parking
Garage spaces 1
Garage type Underground
Other parking spaces 0
Total parking spaces 1
Condo Details
Inclusions
Property History
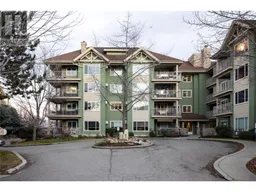 49
49
