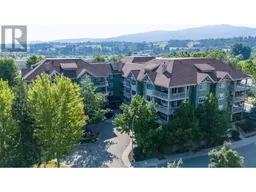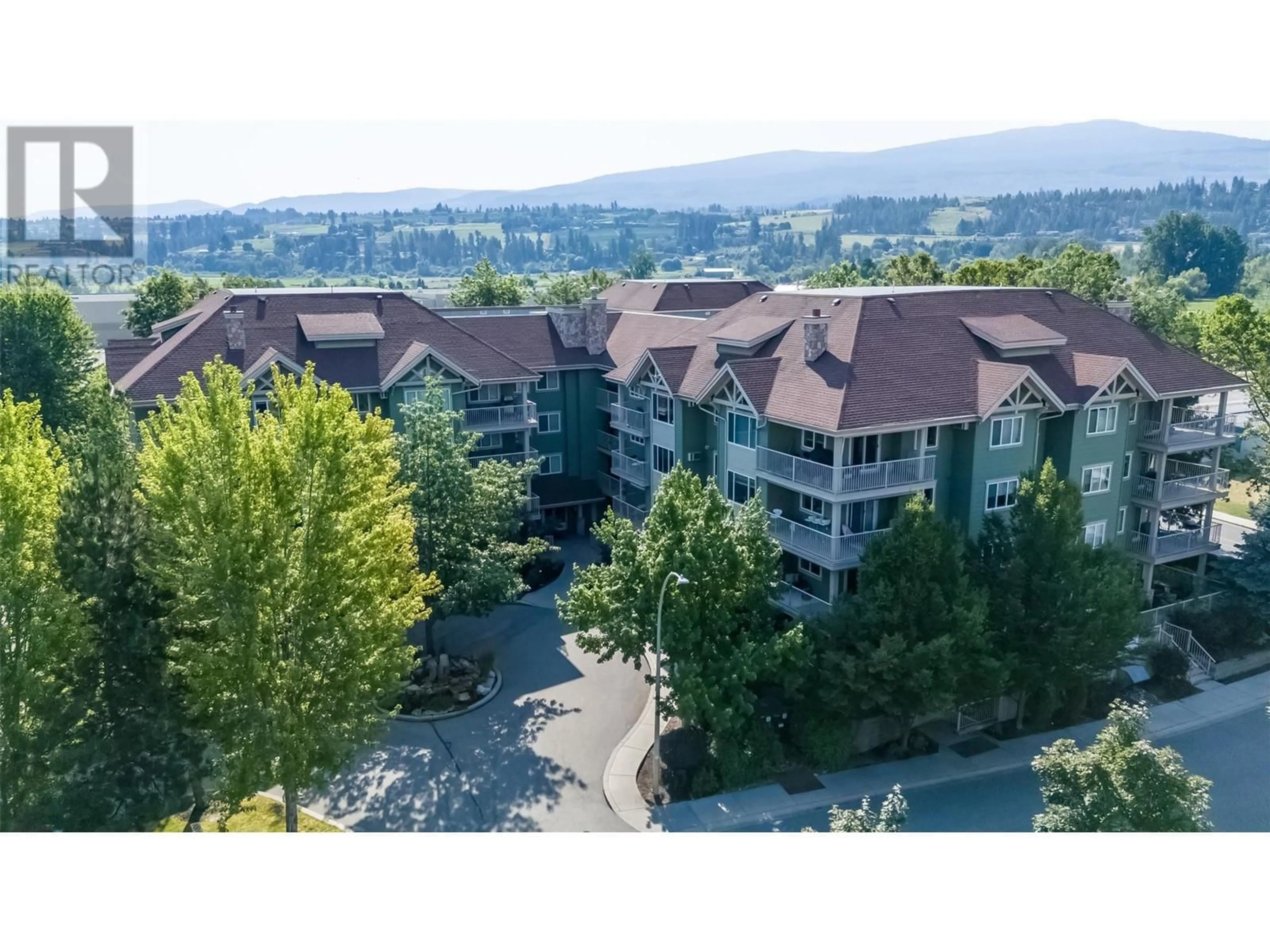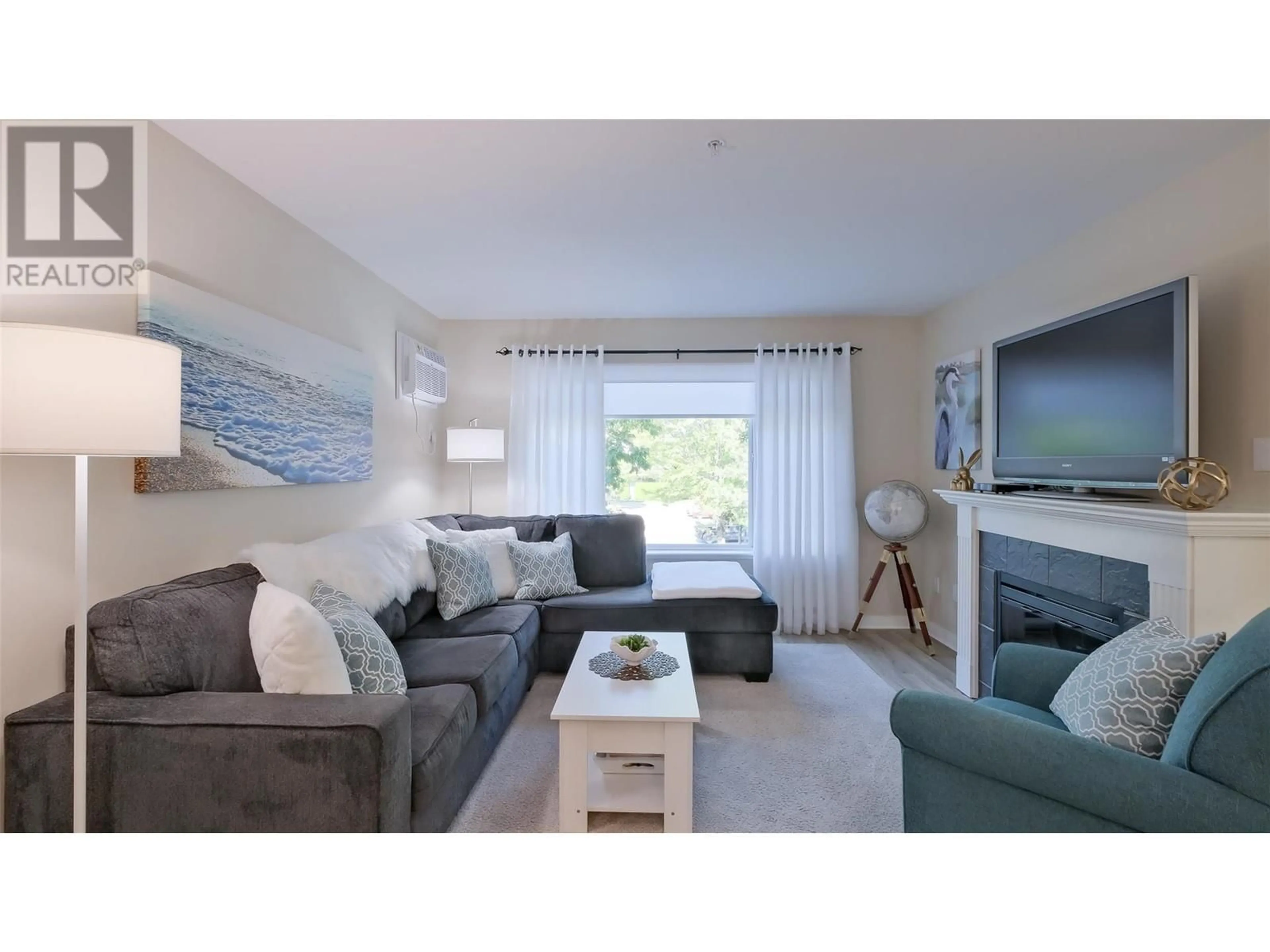686 Lequime Road Unit# 210, Kelowna, British Columbia V1W1A4
Contact us about this property
Highlights
Estimated ValueThis is the price Wahi expects this property to sell for.
The calculation is powered by our Instant Home Value Estimate, which uses current market and property price trends to estimate your home’s value with a 90% accuracy rate.Not available
Price/Sqft$441/sqft
Est. Mortgage$2,315/mth
Maintenance fees$422/mth
Tax Amount ()-
Days On Market44 days
Description
Welcome to this 2 bedroom, 2 bathroom corner unit in the desirable Wildwood complex, located in the heart of Lower Mission. This spacious, split bedroom layout condo is just a short walk to the beach, the H2O Adventure + Fitness Centre, and MNP Place, and only minutes away from the vibrant Pandosy shopping area and the beach. The bright, updated unit boasts a fantastic open concept floor plan, featuring a large kitchen with an eating area and breakfast bar, a generous dining area, and a comfortable living room. The master suite offers a full ensuite, while the second bedroom and additional full bath provide ample space for guests. Enjoy the convenience of a designated laundry room and the tranquility of a large deck with mountain views, perfect for relaxing. Situated on the quiet side of the building, this condo includes secure underground parking and a storage unit. Don’t miss the chance to call this beautiful condo your new home. (id:39198)
Property Details
Interior
Features
Main level Floor
Bedroom
13'3'' x 11'2''Living room
15'9'' x 12'3''Laundry room
5'10'' x 6'3''Kitchen
8'9'' x 10'11''Exterior
Features
Parking
Garage spaces 1
Garage type Underground
Other parking spaces 0
Total parking spaces 1
Condo Details
Inclusions
Property History
 38
38

