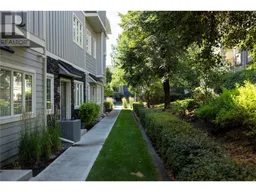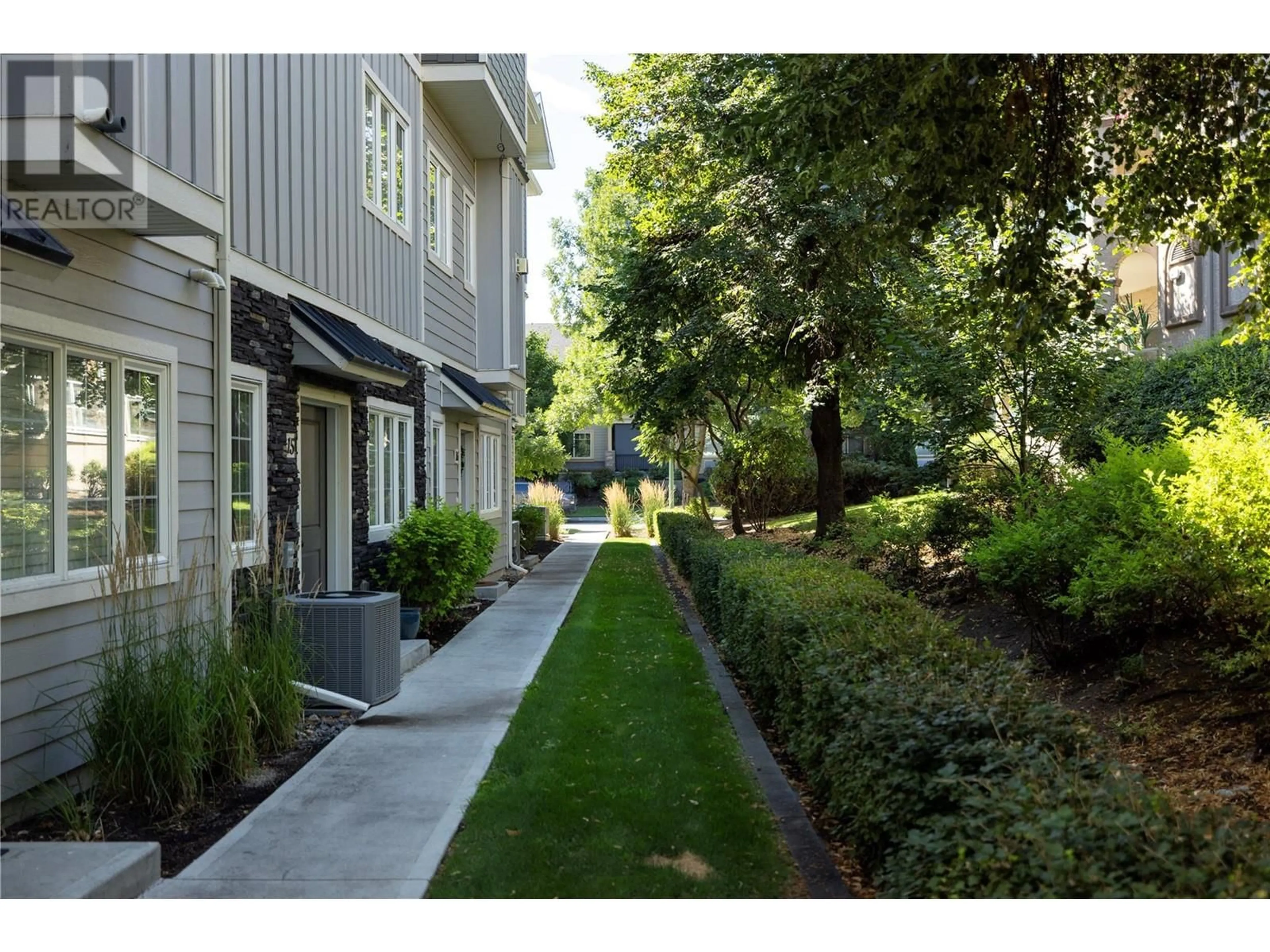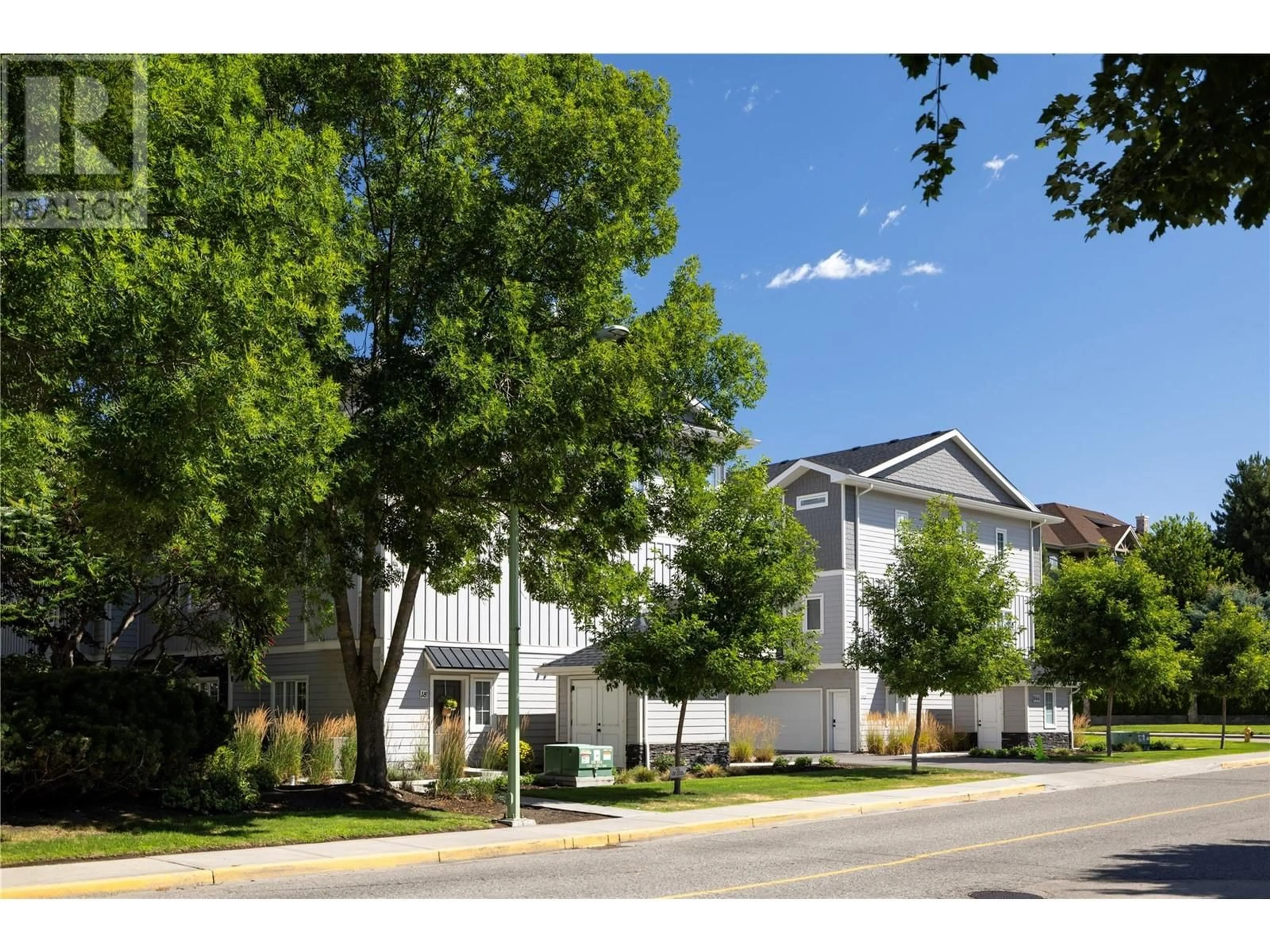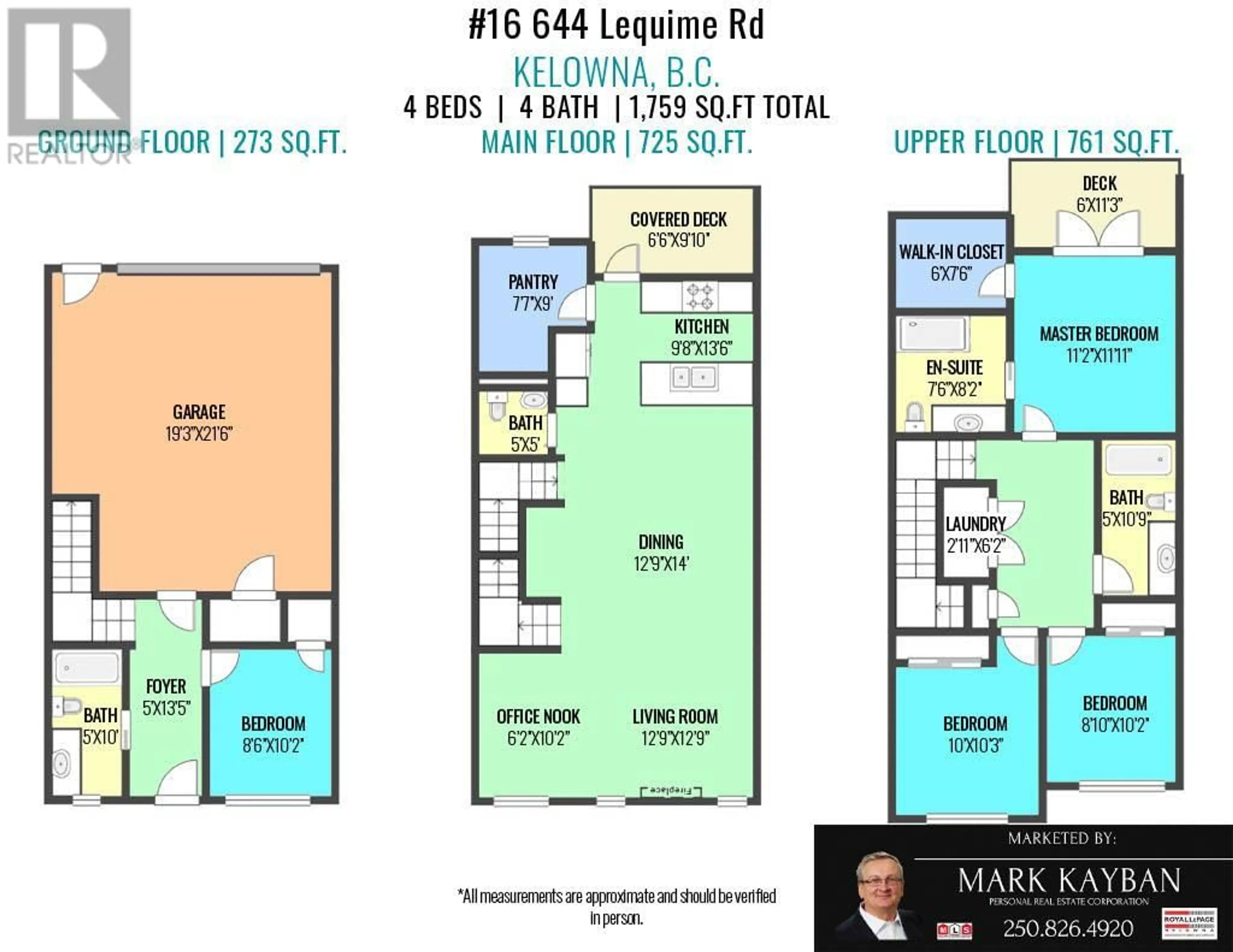644 Lequime Road Unit# 16, Kelowna, British Columbia V1W1A4
Contact us about this property
Highlights
Estimated ValueThis is the price Wahi expects this property to sell for.
The calculation is powered by our Instant Home Value Estimate, which uses current market and property price trends to estimate your home’s value with a 90% accuracy rate.Not available
Price/Sqft$424/sqft
Est. Mortgage$3,341/mo
Maintenance fees$424/mo
Tax Amount ()-
Days On Market80 days
Description
Location, location, location! This Lower Mission 4 bedroom 3-1/2 bath townhome is about 1/2 a block to beach access! The H2O, hockey rinks, indoor soccer, gyms, sports fields, Mission Greenway, and schools are a short walk. The great room is surprisingly wide and makes for a wonderful together place. The kitchen is all that you would expect and there is a large pantry that no one would expect! The upper floor has 3 bedrooms with a large connecting area. Downstairs there is a 4th bedroom and a full bathroom. It comes with a generous side by side double garage. Come with curiosity... Leave being impressed. (id:39198)
Property Details
Interior
Features
Second level Floor
3pc Bathroom
5' x 10'10''Bedroom
8'10'' x 10'2''Bedroom
9'2'' x 11'4pc Ensuite bath
7'6'' x 8'Exterior
Features
Parking
Garage spaces 2
Garage type Attached Garage
Other parking spaces 0
Total parking spaces 2
Condo Details
Inclusions
Property History
 22
22 22
22


