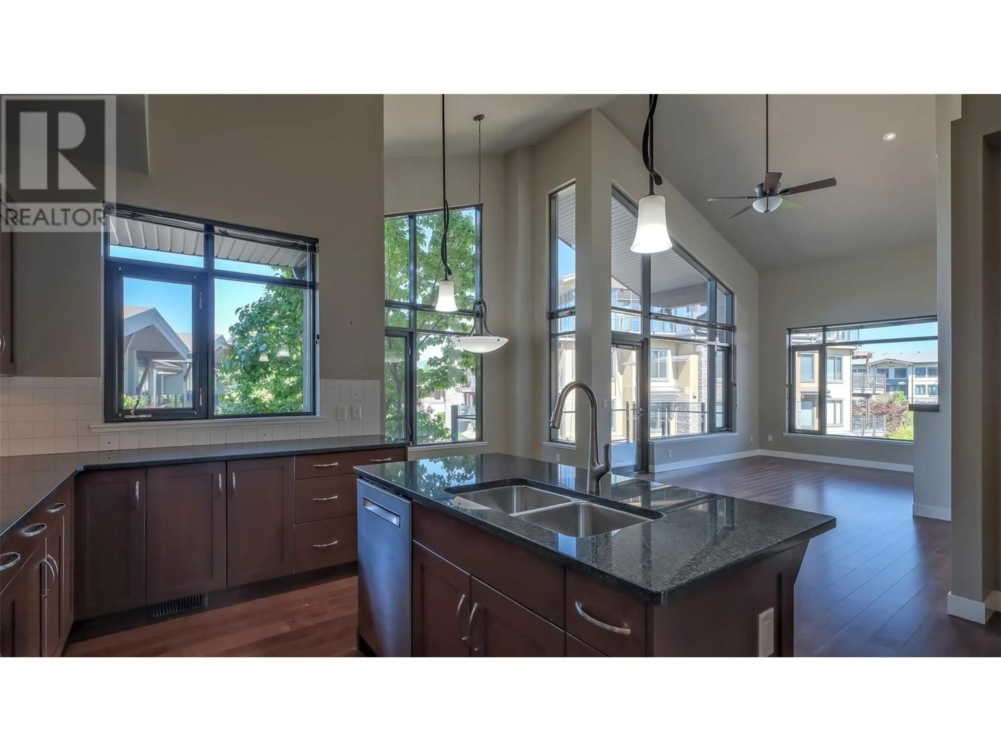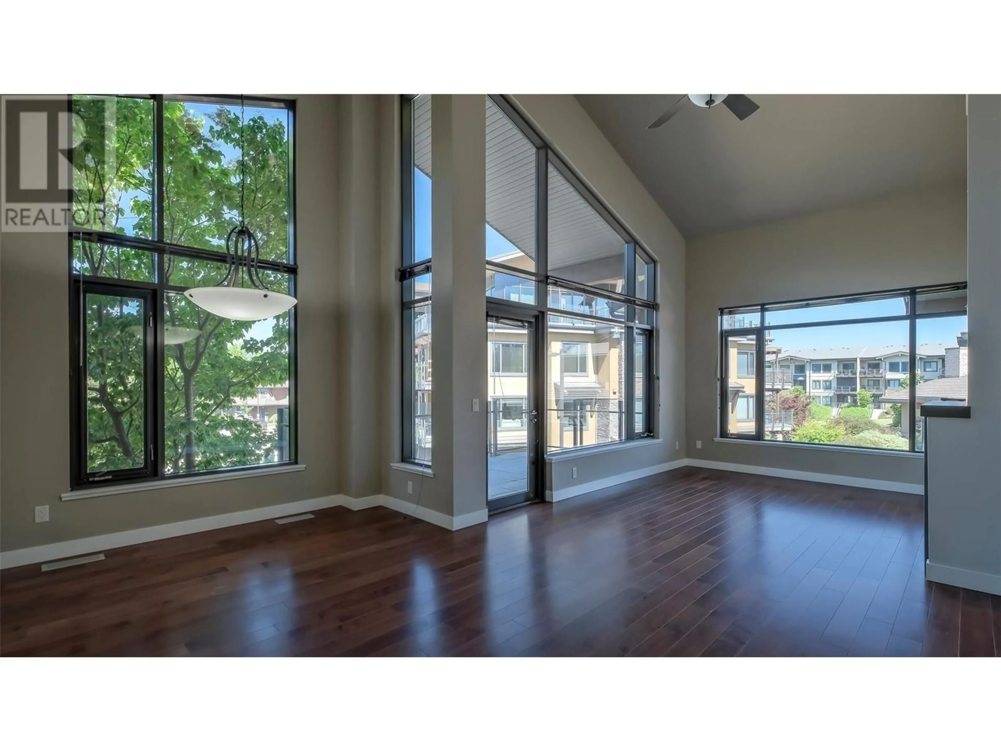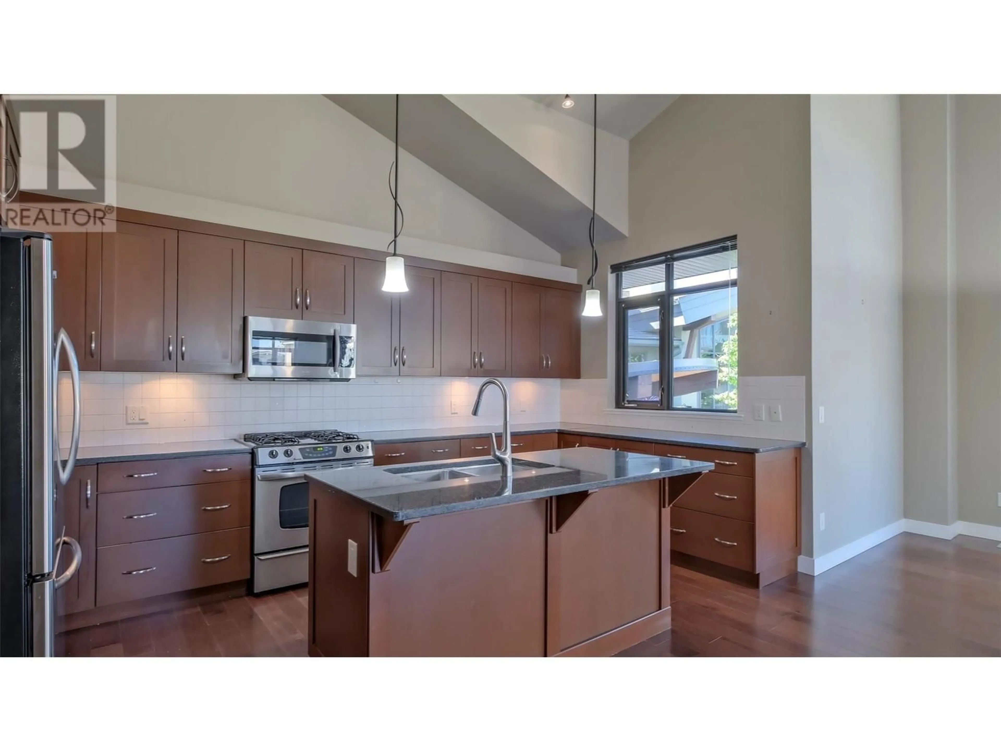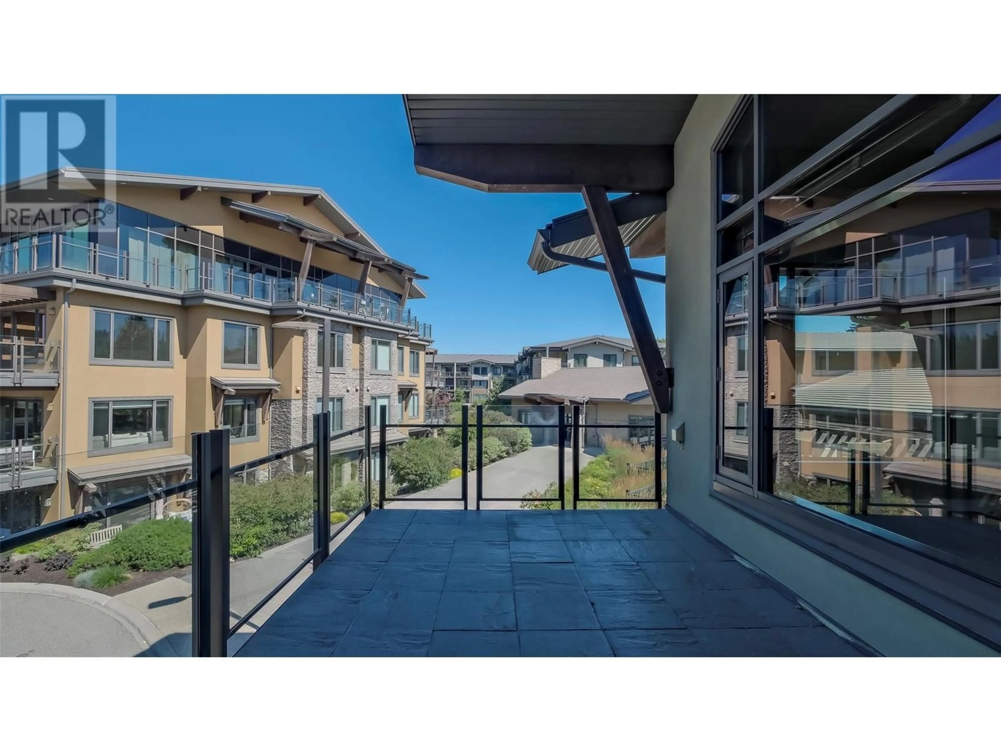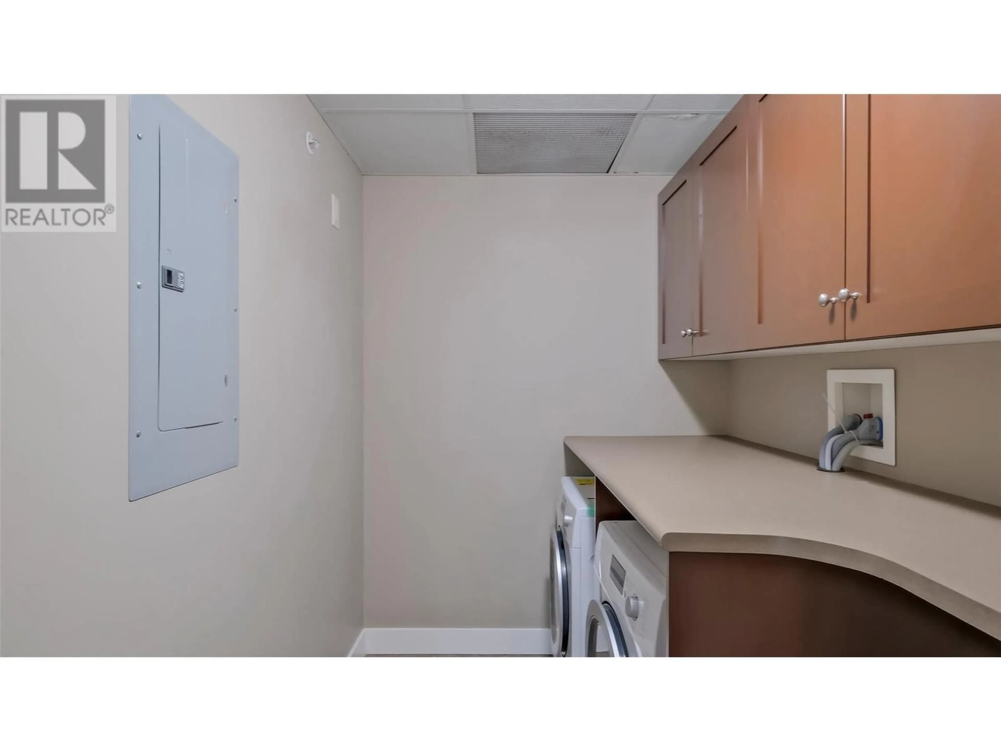600 Sarsons Road Unit# 202, Kelowna, British Columbia V1W5H5
Contact us about this property
Highlights
Estimated ValueThis is the price Wahi expects this property to sell for.
The calculation is powered by our Instant Home Value Estimate, which uses current market and property price trends to estimate your home’s value with a 90% accuracy rate.Not available
Price/Sqft$501/sqft
Est. Mortgage$3,114/mo
Maintenance fees$717/mo
Tax Amount ()-
Days On Market83 days
Description
Your new home awaits in the Lower Mission's beautiful community of Southwind at Sarsons. This stunning, nearly 1500 sqft home consists of open plan living, an oversized patio and vaulted ceilings. This corner unit faces the inside of the development, providing peace and quiet and away from the traffic of Lakeshore. The kitchen is an entertainers dream with granite counter tops, upgraded appliances, lots of storage and a large island. The open plan design leads into your dining room and living room where natural light is abundant from your large windows and vaulted ceilings. The gas fireplace is a beautiful centre piece of your living area which is finished in cherry hardwood flooring. The master suite boasts a walk-in closet and the attached ensuite consists of granite counters, soaker tub, tiled walk-in shower and separated comfort grade toilet. The laundry room and generous sized 2nd bedroom make great additions to this home. Complimenting this home are the side by side underground parking stalls with attached storage locker along with the added bonus of your heating and cooling being included in the strata fees. Make the most of your resort style amenities year round with an indoor pool, hot tub and gym. Tired of the pool? Why not walk to the beautiful Sarsons Beach? Are you a snowbird or looking to invest in real estate? With close proximity to the hospital, schools, shopping, beaches, H20, restaurants and more, this could be the property you've been looking for. (id:39198)
Property Details
Interior
Features
Main level Floor
Laundry room
5' x 7'Bedroom
10' x 10'Full bathroom
9' x 5'Full ensuite bathroom
9' x 10'Exterior
Features
Parking
Garage spaces 2
Garage type Underground
Other parking spaces 0
Total parking spaces 2
Condo Details
Amenities
Clubhouse, Party Room, Recreation Centre, Whirlpool
Inclusions

