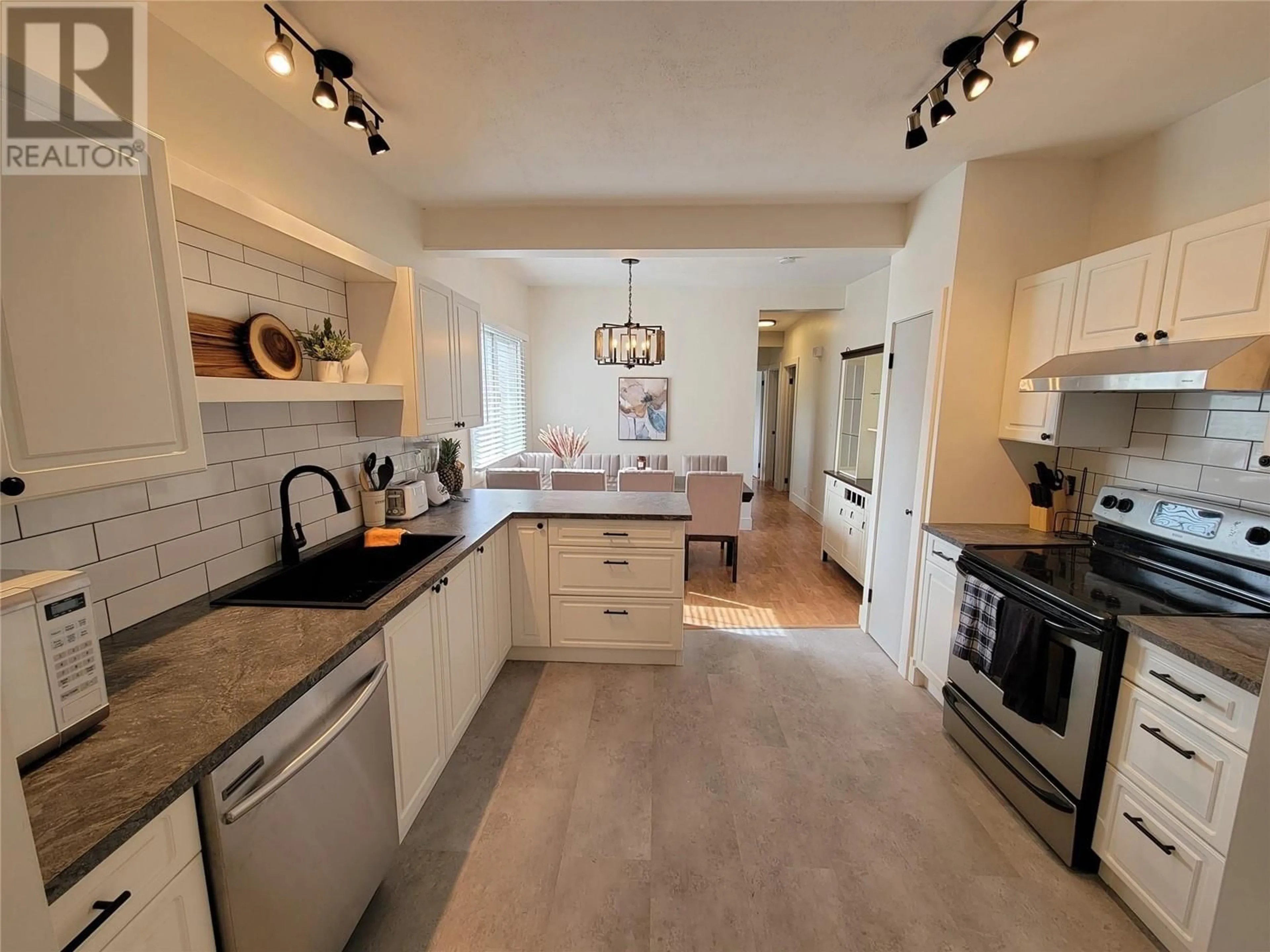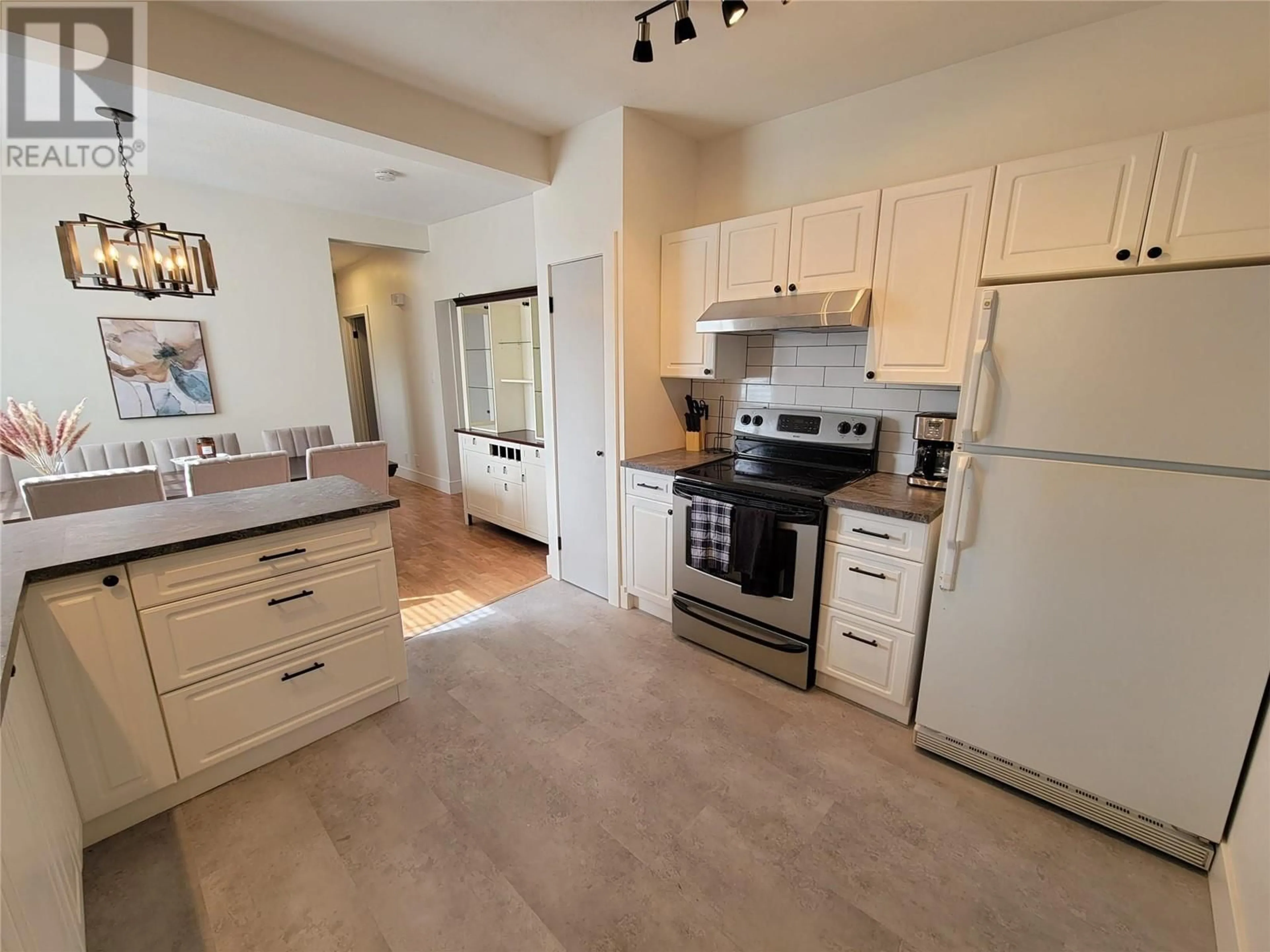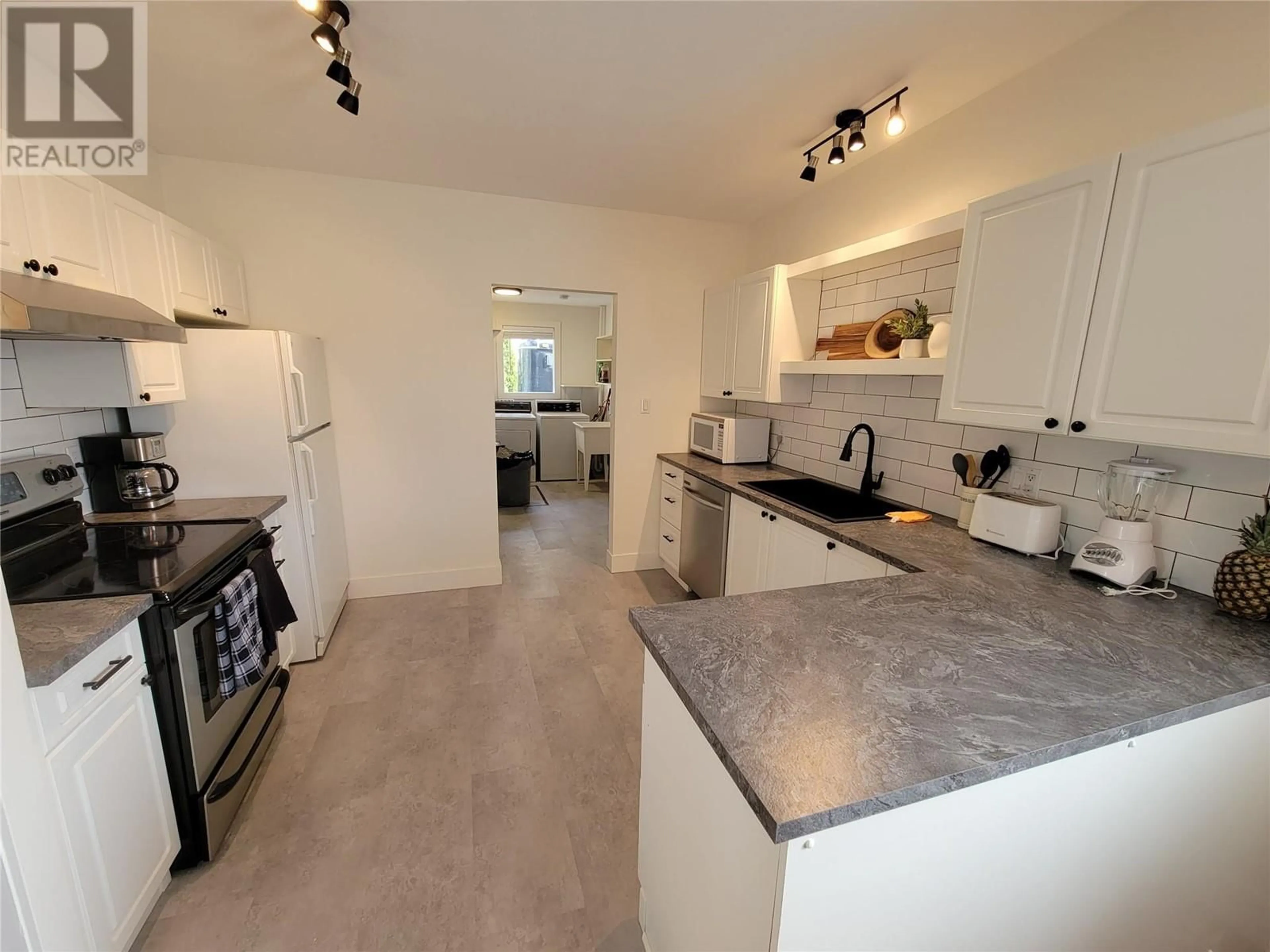585 Sherwood Road, Kelowna, British Columbia V1W1E6
Contact us about this property
Highlights
Estimated ValueThis is the price Wahi expects this property to sell for.
The calculation is powered by our Instant Home Value Estimate, which uses current market and property price trends to estimate your home’s value with a 90% accuracy rate.Not available
Price/Sqft$736/sqft
Est. Mortgage$4,509/mo
Tax Amount ()-
Days On Market37 days
Description
Great opportunity to acquire a centrally located residence in the desirable lower mission area of Kelowna! This four bedroom 1400+ sq.ft. home, with a layout all on one level as a rancher, would be perfect for a family or even somebody looking at downsizing in an area with great distance to all amenities. The home has some great renovations, including the kitchen, bathrooms, etc. Even better, there is a detached studio unit with a kitchenette and 3-pce bathroom which makes for a great mortgage helper, spot for guests, etc. With walking distances to schools, the water, and commercial amenities, this is why everyone wants to live in the Lower Mission. The cherry on top is the long term value potential: 0.34 acre lot (14,810.40 sq.ft.), with approximately 86' of frontage, 109' of depth (at its shortest, 130' at longest). With new provincial rules coming into effect, this is a great opportunity to get a four/six unit (check regulations) development site in the Lower Mission. Neighbors are willing to sell to create a corner lot onto Lakeshore Road w/ a total land size of 0.918 acres across 3 titles, making this a prominent development site with existing road upgrades already in place on Lakeshore Road and a proven townhome development across the street on Sherwood. Either spend more money to get a small laneway home on 0.17 acres, or take advantage of getting 2x the land with this property in an arguably better location of the Lower Mission. (id:39198)
Property Details
Interior
Features
Main level Floor
Bedroom
10' x 10'Bedroom
10' x 6'3pc Bathroom
5' x 5'Bedroom
10' x 10'Exterior
Features
Parking
Garage spaces 4
Garage type Attached Garage
Other parking spaces 0
Total parking spaces 4
Property History
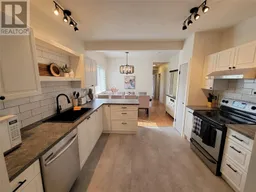 43
43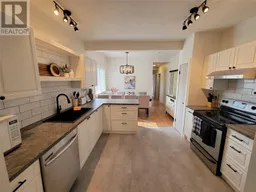 43
43 14
14
