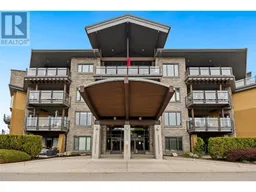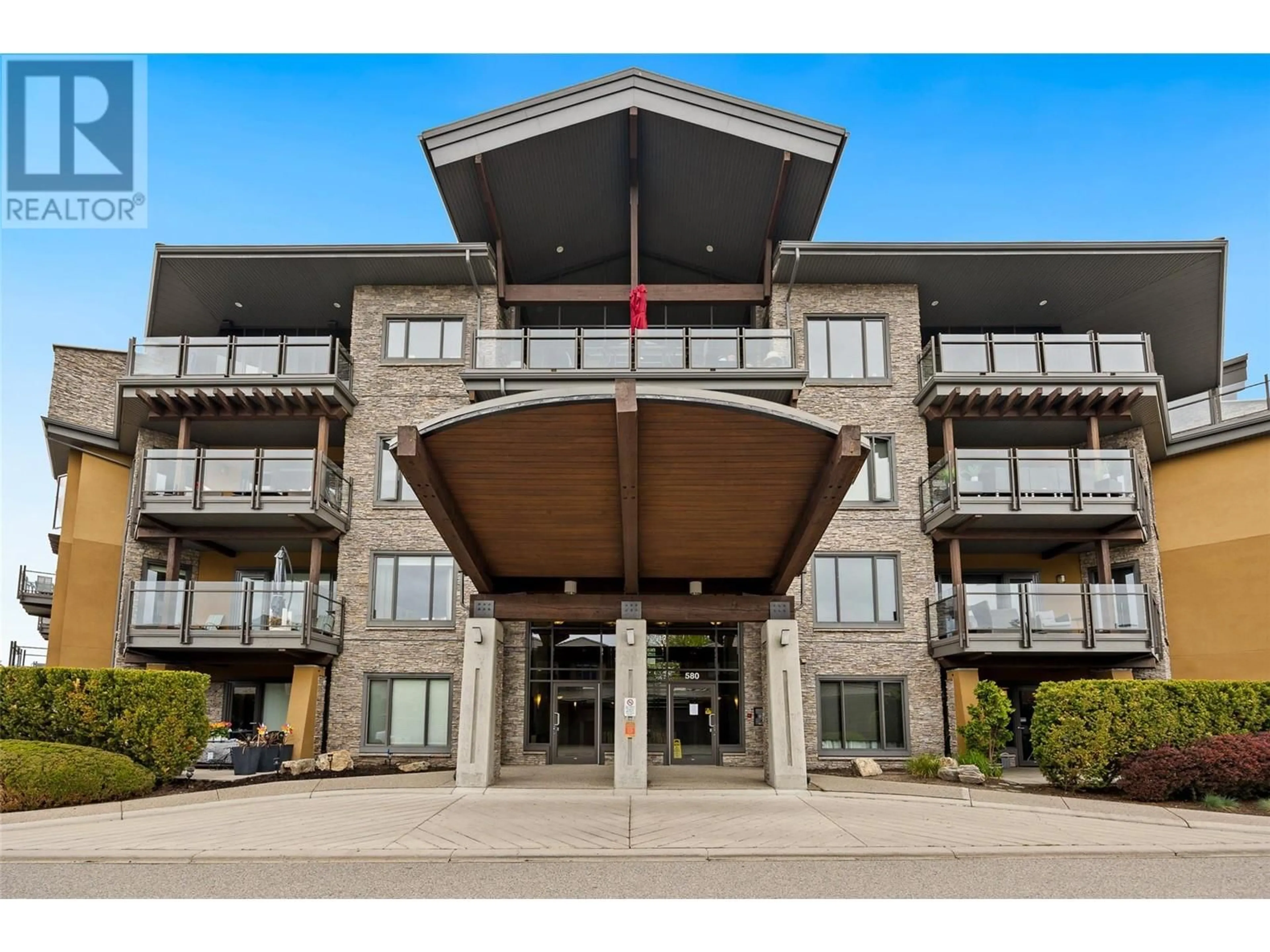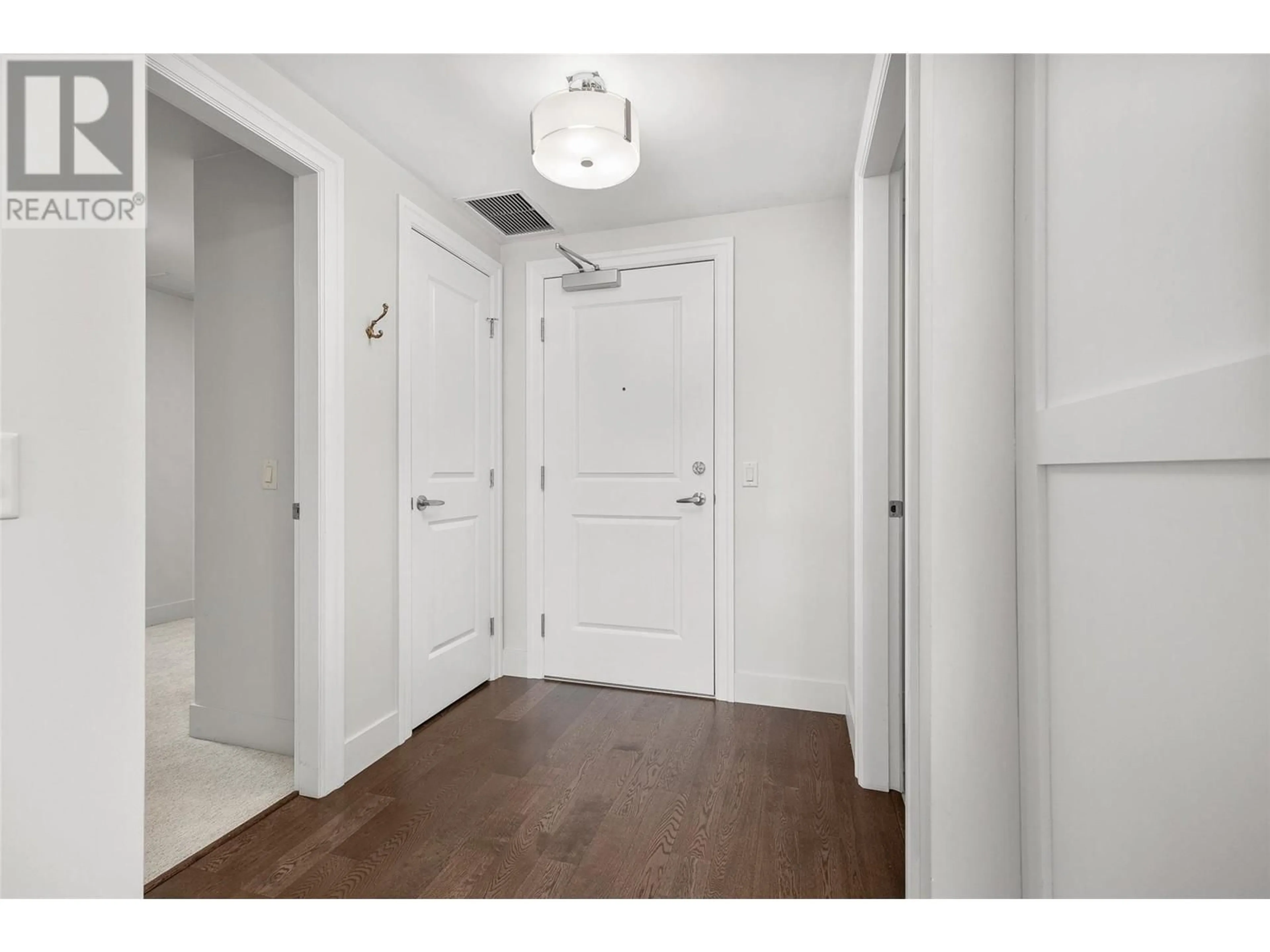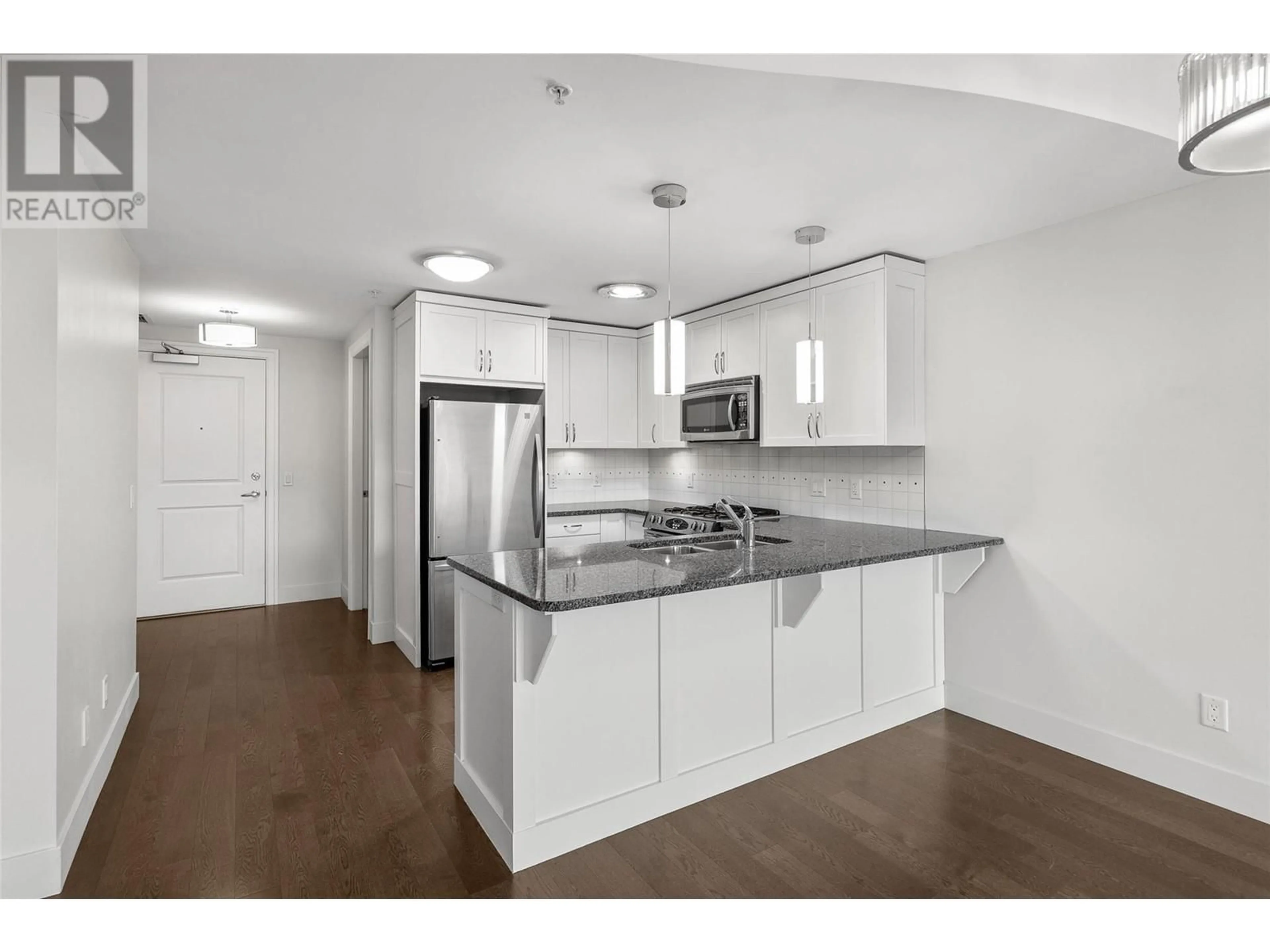580 Sarsons Road Unit# 310, Kelowna, British Columbia V1W5H5
Contact us about this property
Highlights
Estimated ValueThis is the price Wahi expects this property to sell for.
The calculation is powered by our Instant Home Value Estimate, which uses current market and property price trends to estimate your home’s value with a 90% accuracy rate.Not available
Price/Sqft$591/sqft
Est. Mortgage$2,143/mth
Maintenance fees$417/mth
Tax Amount ()-
Days On Market54 days
Description
Welcome to Southwind at Sarsons, a condo community nestled in The Lower Mission.This particular unit is situated on the quiet side of the building, tucked away from Lakeshore rd. This 1 Bed and Den condo has everything you need,The kitchen, has gas stove, granite countertops, a stylish tile backsplash, under-cabinet lighting, stainless steel appliances, and convenient bar-style seating The living room is spacious and filled with natural light, offering a perfect spot to relax and enjoy the view of the courtyard. Step out onto the deck and immerse yourself in the peaceful surroundings, with the soothing sounds of the fountains and the lush green space below. The primary bedroom also overlooks the courtyard and has a large walk-in closet. The den, which is closed off and can be used as a bedroom, provides flexibility to suit your needs. The unit also comes with one parking spot and one storage locker. Southwind at Sarsons is known for its exceptional amenities. Indulge in an exercise room, a refreshing indoor pool with large bay doors that open to the outside patio, hot tub, and a fitness center. The courtyard with a picturesque pond is perfect for unwinding . Geothermal heating and cooling, you can enjoy effortless, year-round comfort. Discover the allure of this prestigious community. Ideally situated near beaches, boutique shops, and gourmet restaurants. Schedule your viewing today! (id:39198)
Property Details
Interior
Features
Main level Floor
Den
8'9'' x 8'1''Laundry room
7'4'' x 5'1''Kitchen
11'11'' x 8'3''4pc Bathroom
Exterior
Features
Parking
Garage spaces 1
Garage type Underground
Other parking spaces 0
Total parking spaces 1
Condo Details
Amenities
Clubhouse, Party Room, Recreation Centre, Whirlpool, Storage - Locker
Inclusions
Property History
 45
45


