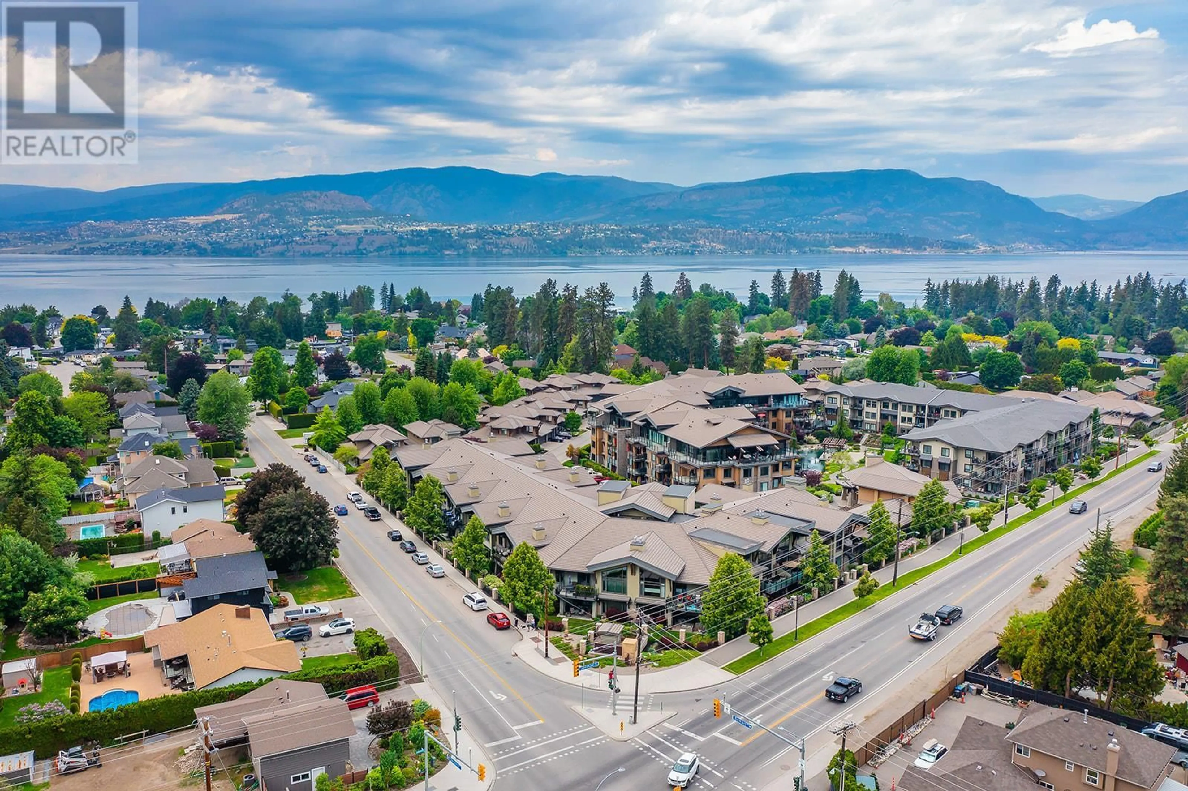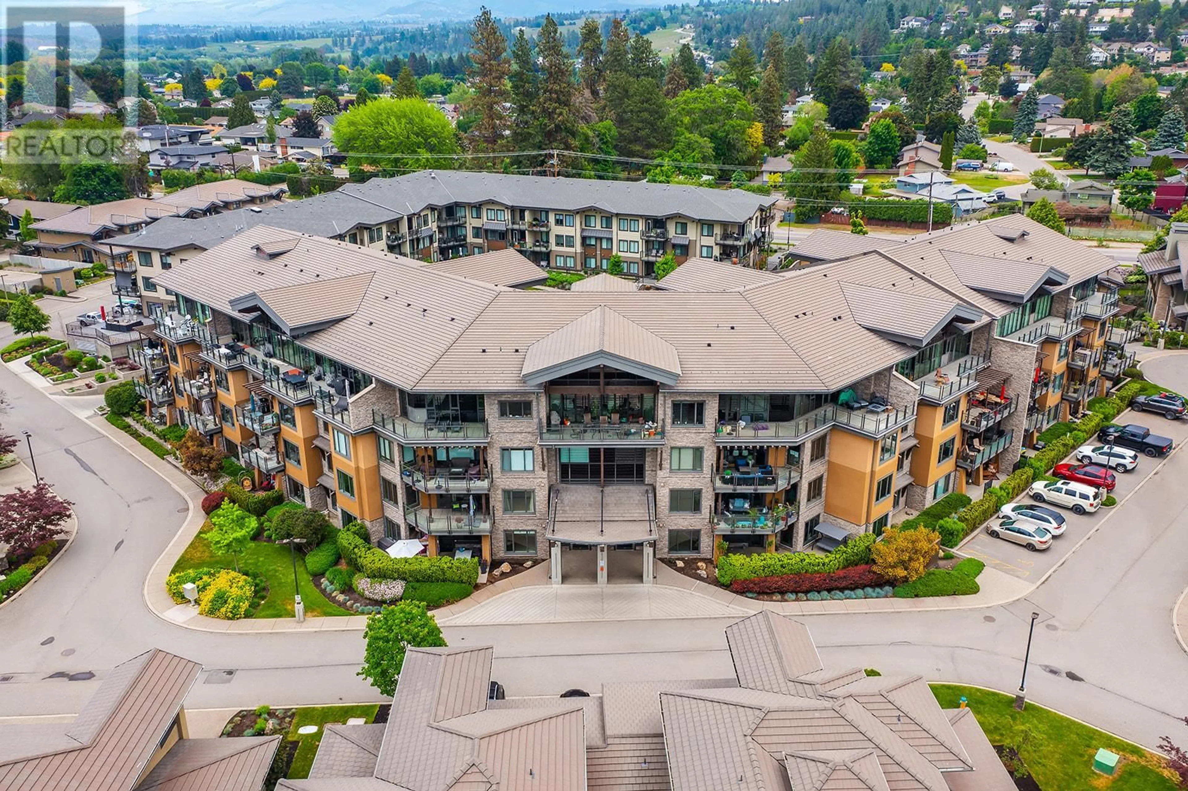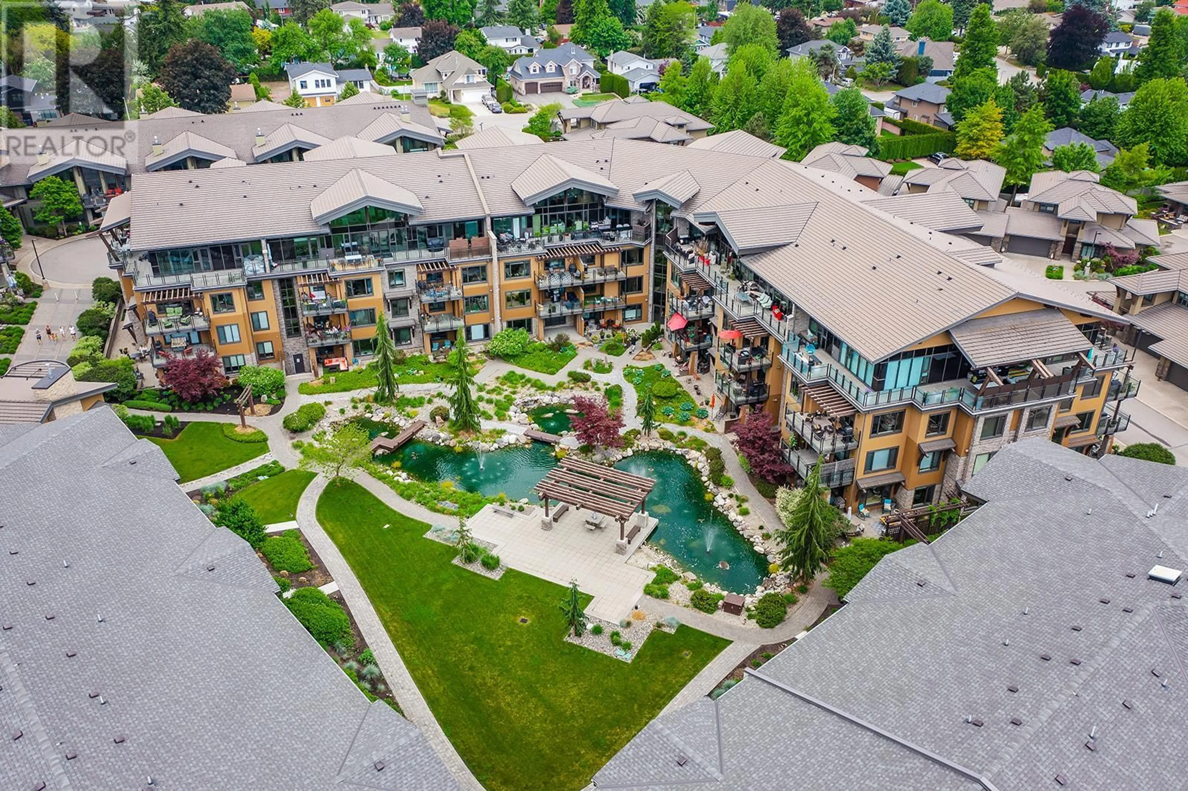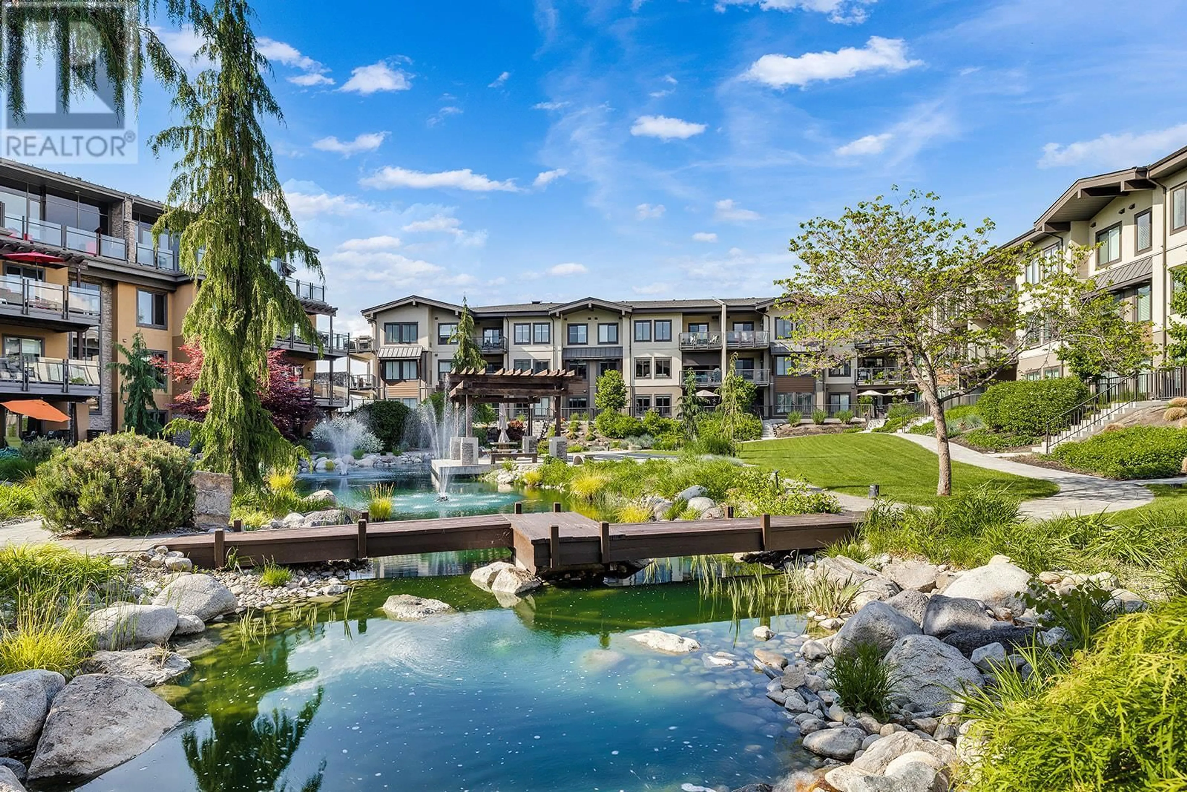580 Sarsons Road Unit# 309, Kelowna, British Columbia V1W5H5
Contact us about this property
Highlights
Estimated ValueThis is the price Wahi expects this property to sell for.
The calculation is powered by our Instant Home Value Estimate, which uses current market and property price trends to estimate your home’s value with a 90% accuracy rate.Not available
Price/Sqft$583/sqft
Est. Mortgage$2,533/mo
Maintenance fees$516/mo
Tax Amount ()-
Days On Market6 days
Description
Lower Mission's best value for an executive 1bdrm+den condo! Located on the quiet park side of the Southwind complex, with a terrific proximity to Sarsons beach, the Red Barn tennis club, Hobson Sailing club & several waterfront parks, boutiques, restaurants & soon Dehart Park. Your dog will love walks from this location & you'll love the unparalleled lifestyle with access to a resort-style clubhouse with pool, gym & private secure parking, storage locker; plus great visitor parking. Step into a bright, open-concept space with premium finishes, 2 bathrooms, 9' ceilings, hardwood floors & over 1000 sq.ft of living space. Modern finishes with updates to carpet, paint, light fixtures, a sleek linear fireplace, (2020) gas stove/oven, granite countertops, stainless steel appliances, toilets, window treatments & a custom built-in murphy bed & desk in the office. You'll love entertaining in the kitchen but also retreating to the quiet & spacious primary bedroom with 5pc. ensuite. Sip your latte in the morning sun, on your outdoor deck with gas BBQ, retractable screen door & views overlooking award-winning fountains & landscaped grounds. Enjoy strata fees that include your heating, cooling & water. Rentals and Pets allowed with restrictions. Come check us out today. (id:39198)
Property Details
Interior
Features
Main level Floor
Den
8'5'' x 8'1''5pc Bathroom
9'11'' x 9'4''Living room
17'5'' x 14'4''Kitchen
10'2'' x 9'3''Exterior
Features
Parking
Garage spaces 1
Garage type -
Other parking spaces 0
Total parking spaces 1
Condo Details
Amenities
Cable TV, Clubhouse, Storage - Locker
Inclusions
Property History
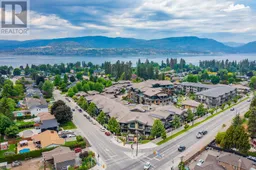 53
53
