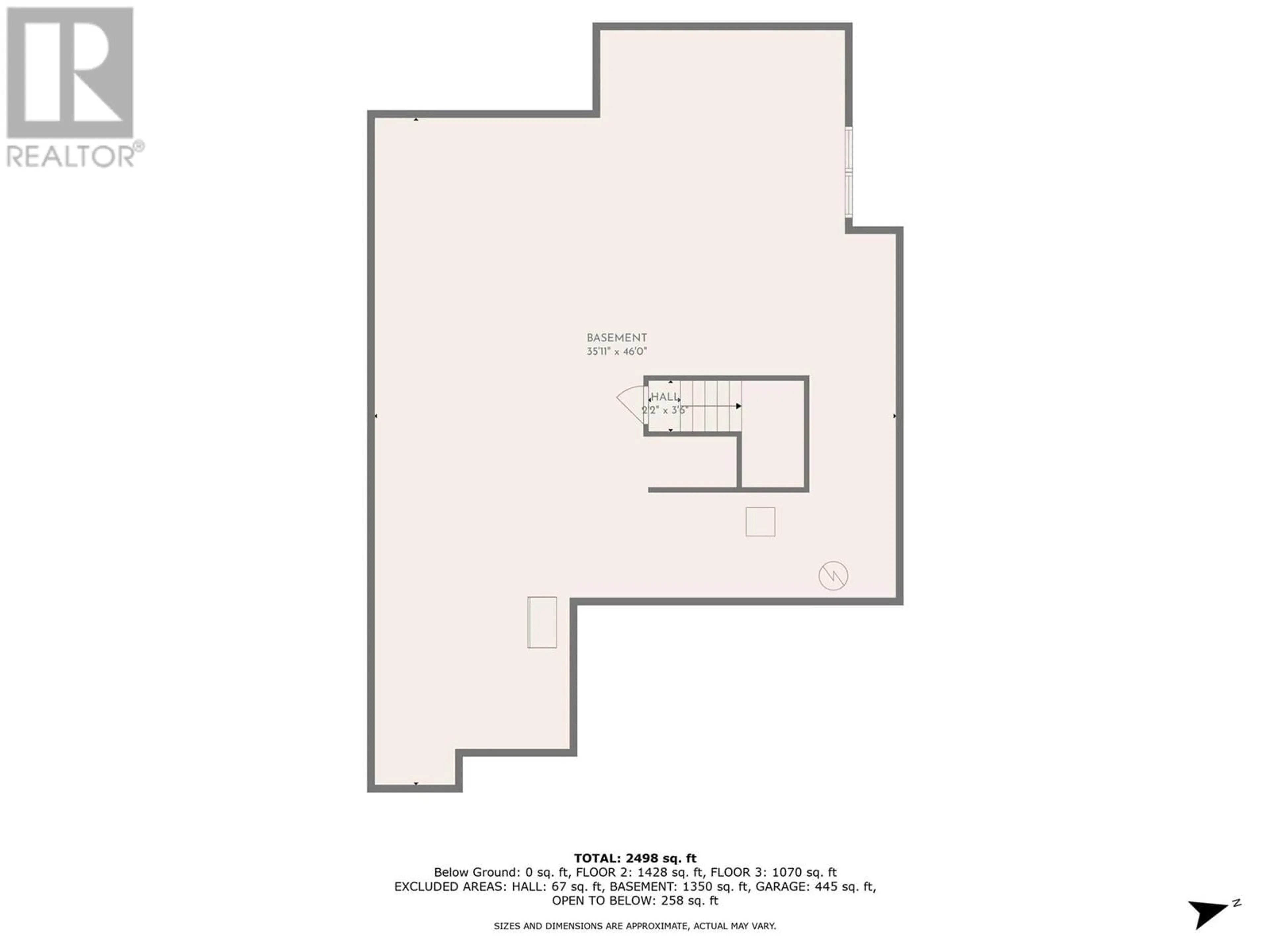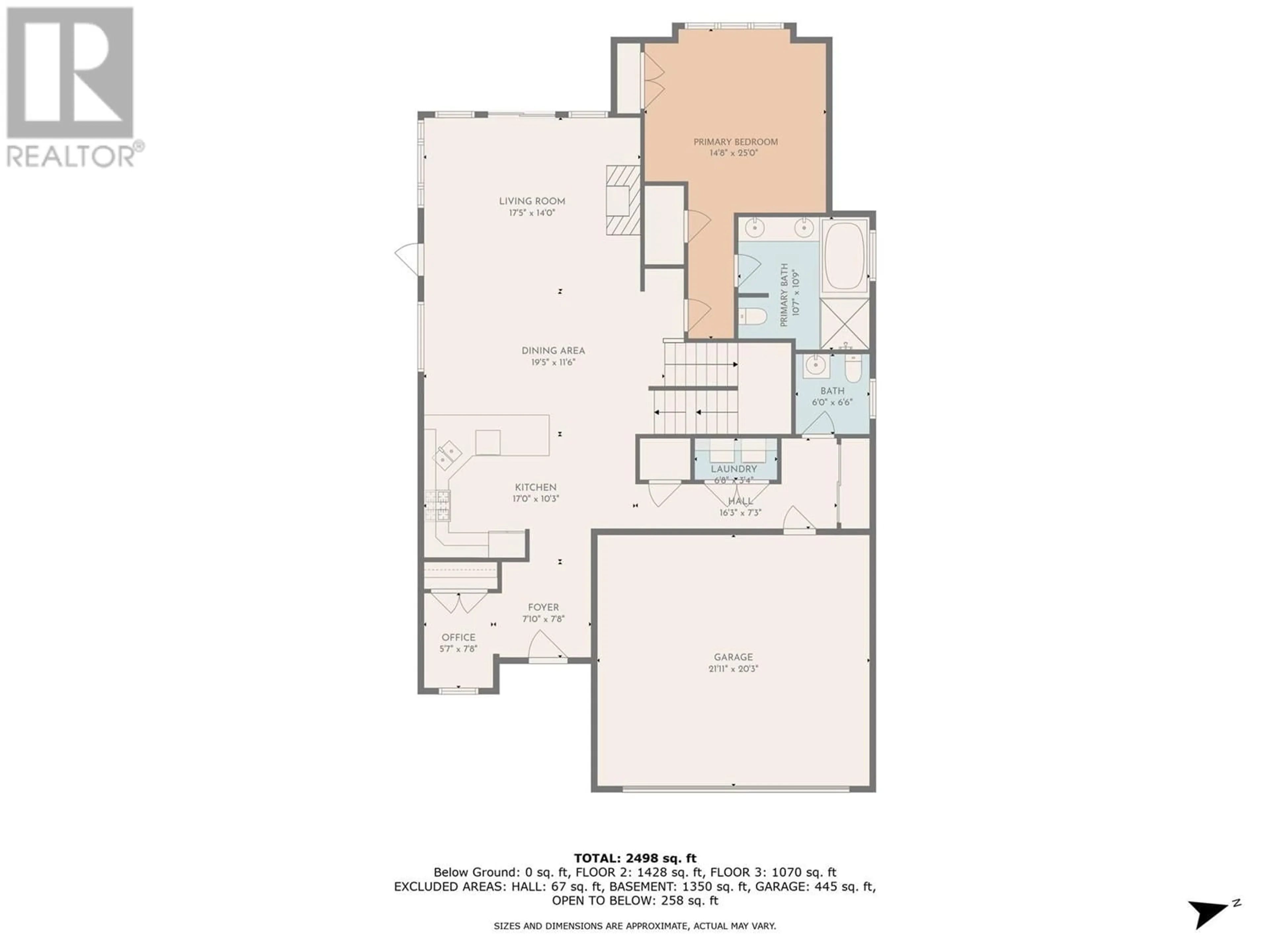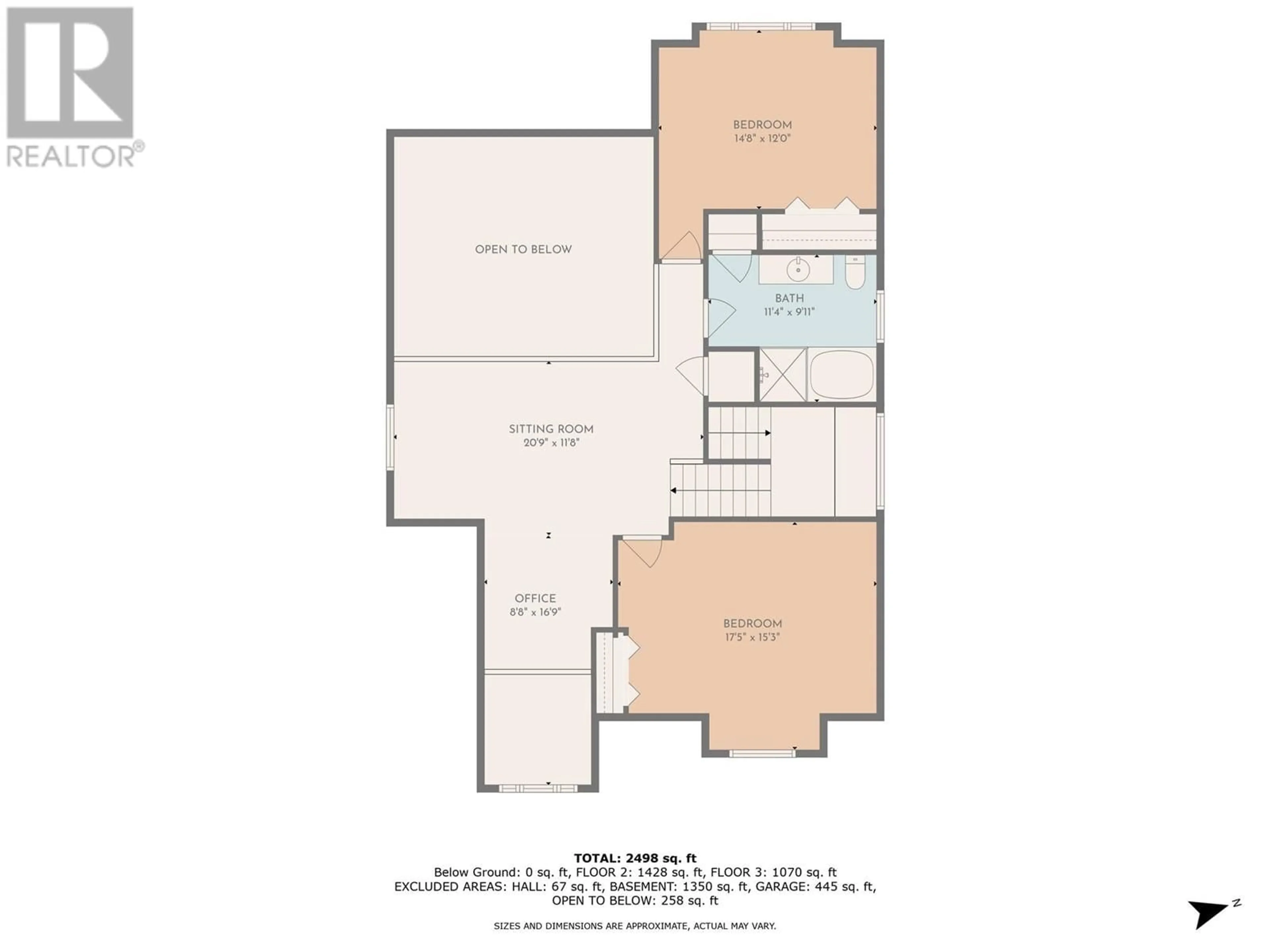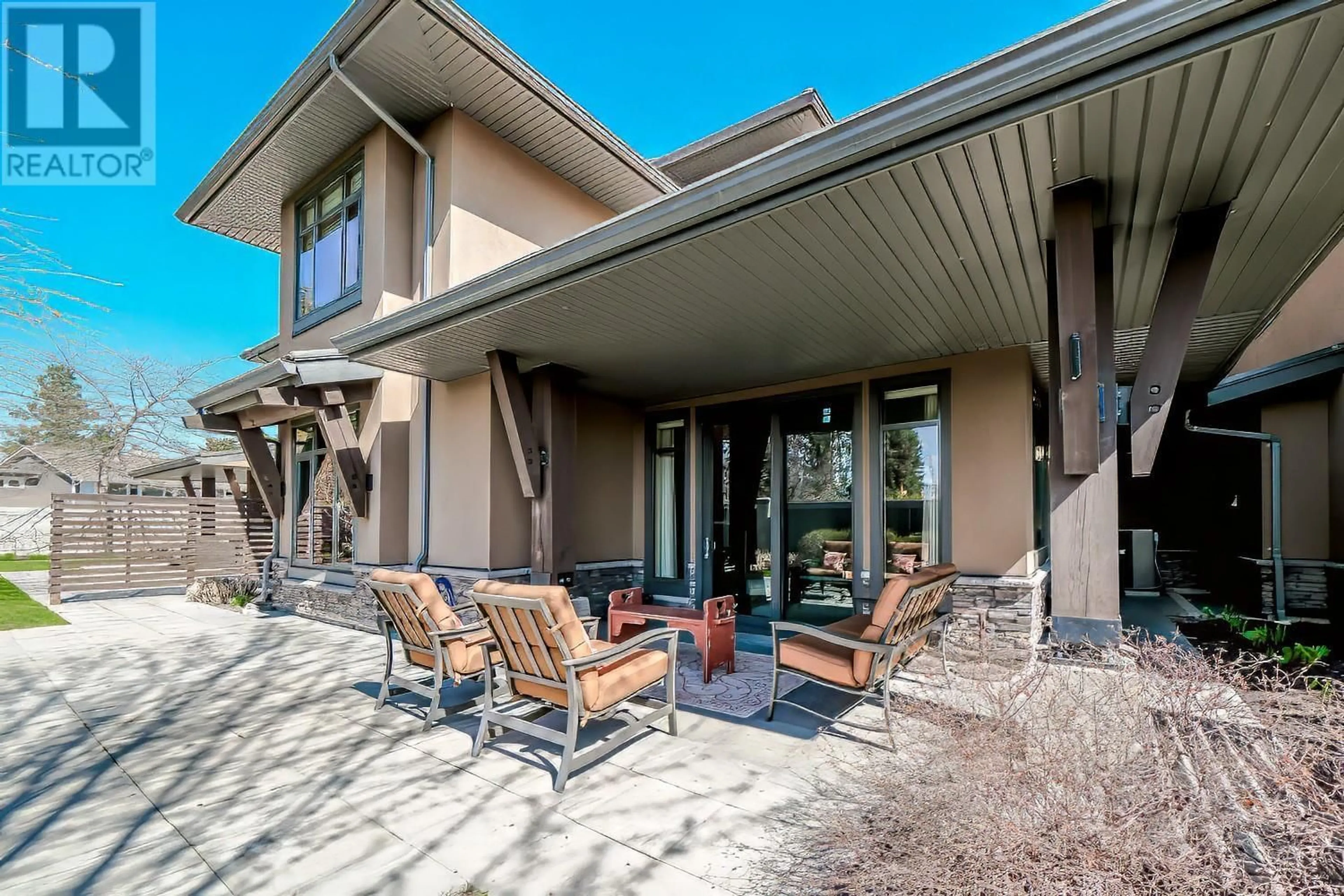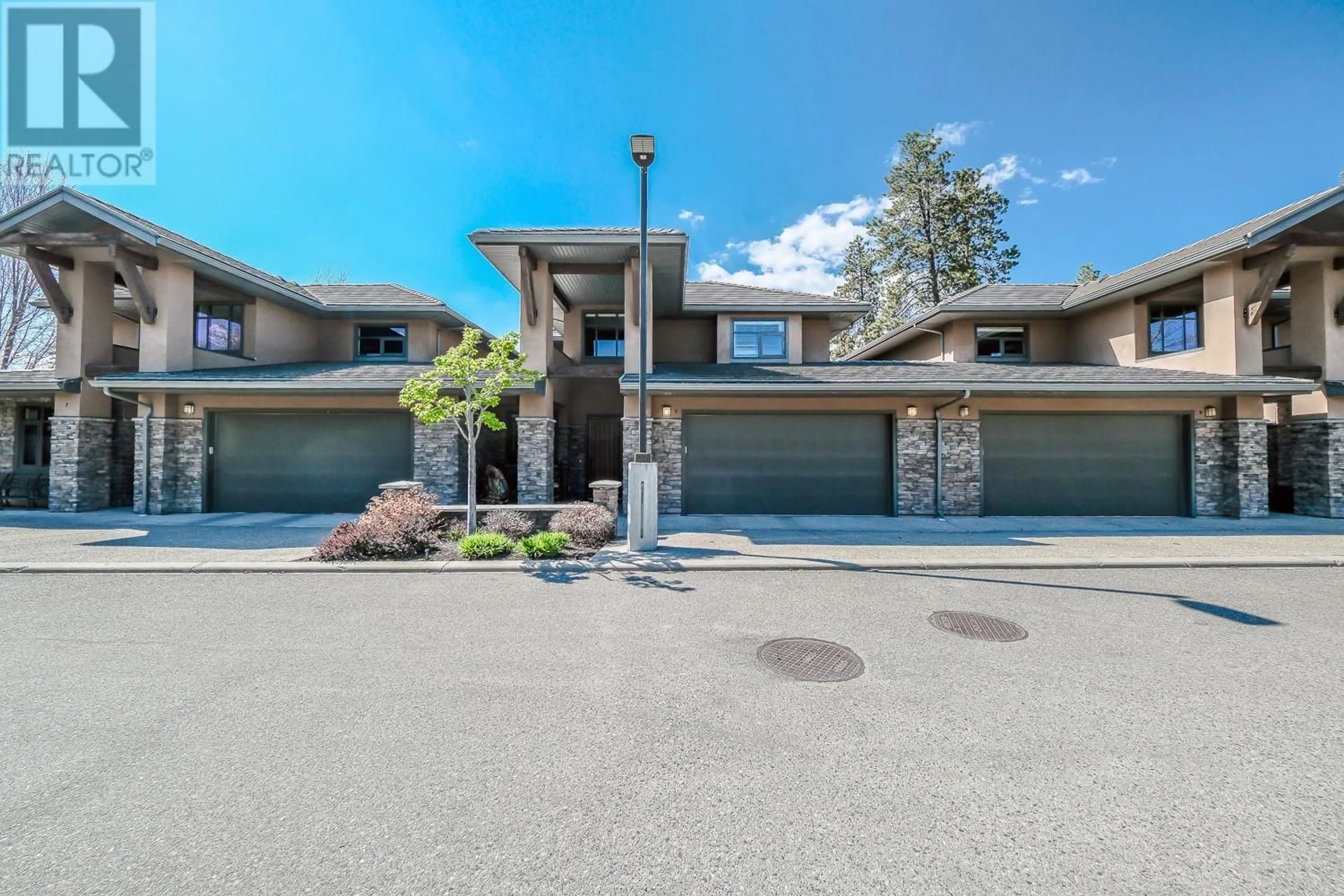570 Sarsons Road Unit# 8 Lot# 40, Kelowna, British Columbia V1W5H5
Contact us about this property
Highlights
Estimated ValueThis is the price Wahi expects this property to sell for.
The calculation is powered by our Instant Home Value Estimate, which uses current market and property price trends to estimate your home’s value with a 90% accuracy rate.Not available
Price/Sqft$378/sqft
Est. Mortgage$4,217/mo
Maintenance fees$1147/mo
Tax Amount ()-
Days On Market88 days
Description
Rare offering of a townhome at Southwinds. Original owner, beautifully kept home located in a more desirable spot of the complex on a quiet no through street. Enter into a welcoming foyer then through to an open floor plan with high ceilings providing a bright, spacious feel. Entertainers kitchen open to dining and living area complete with a gas fireplace for those cozy nights. From the living room step out to the patio that has been expanded for fabulous, private, outdoor space in a peaceful setting. Large primary bedroom on the main, 2 more oversized bedrooms on the second level plus an open sitting area/den and office station . Bonus of a full unfinished basement just waiting for your ideas or makes storage space a breeze. No need for a gym membership with access to a Club house offering indoor pool, well equipped gym, social area. Lovely center garden with water fountain, walking path, dog area. Enjoy a short stroll to Okanagan Lake. Close to shops, restaurants, amenities. Have your Realtor book your private viewing of this fabulous home. One cat or dog, 15"" at shoulder (id:39198)
Property Details
Interior
Features
Second level Floor
4pc Bathroom
11' x 10'6''Bedroom
14' x 12'6''Bedroom
16' x 13'Other
10' x 8'6''Exterior
Features
Parking
Garage spaces 2
Garage type Attached Garage
Other parking spaces 0
Total parking spaces 2
Condo Details
Amenities
Clubhouse, Party Room, Recreation Centre, Whirlpool
Inclusions
Property History
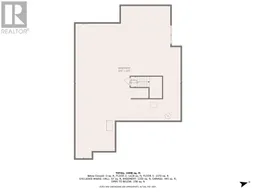 34
34
