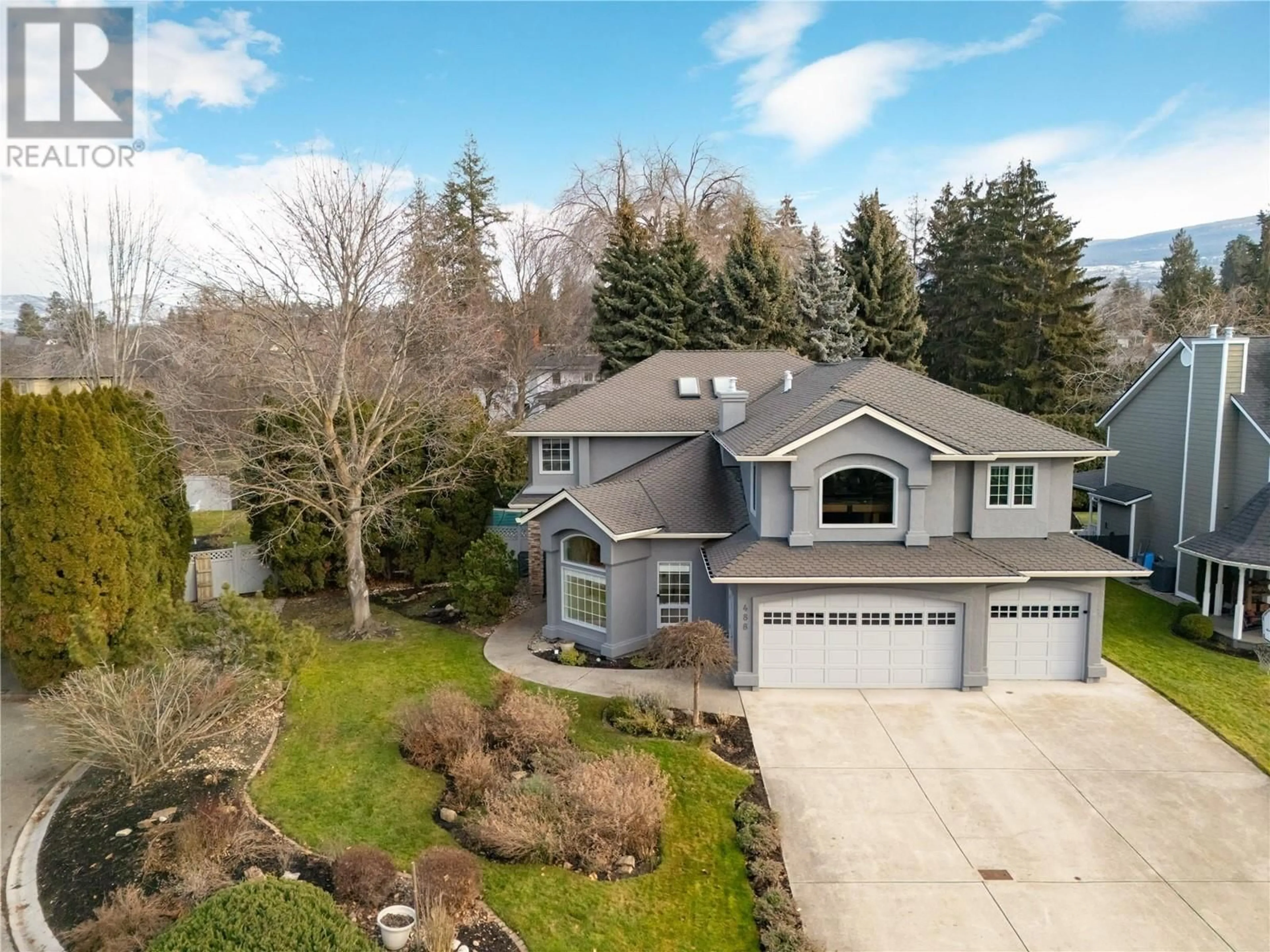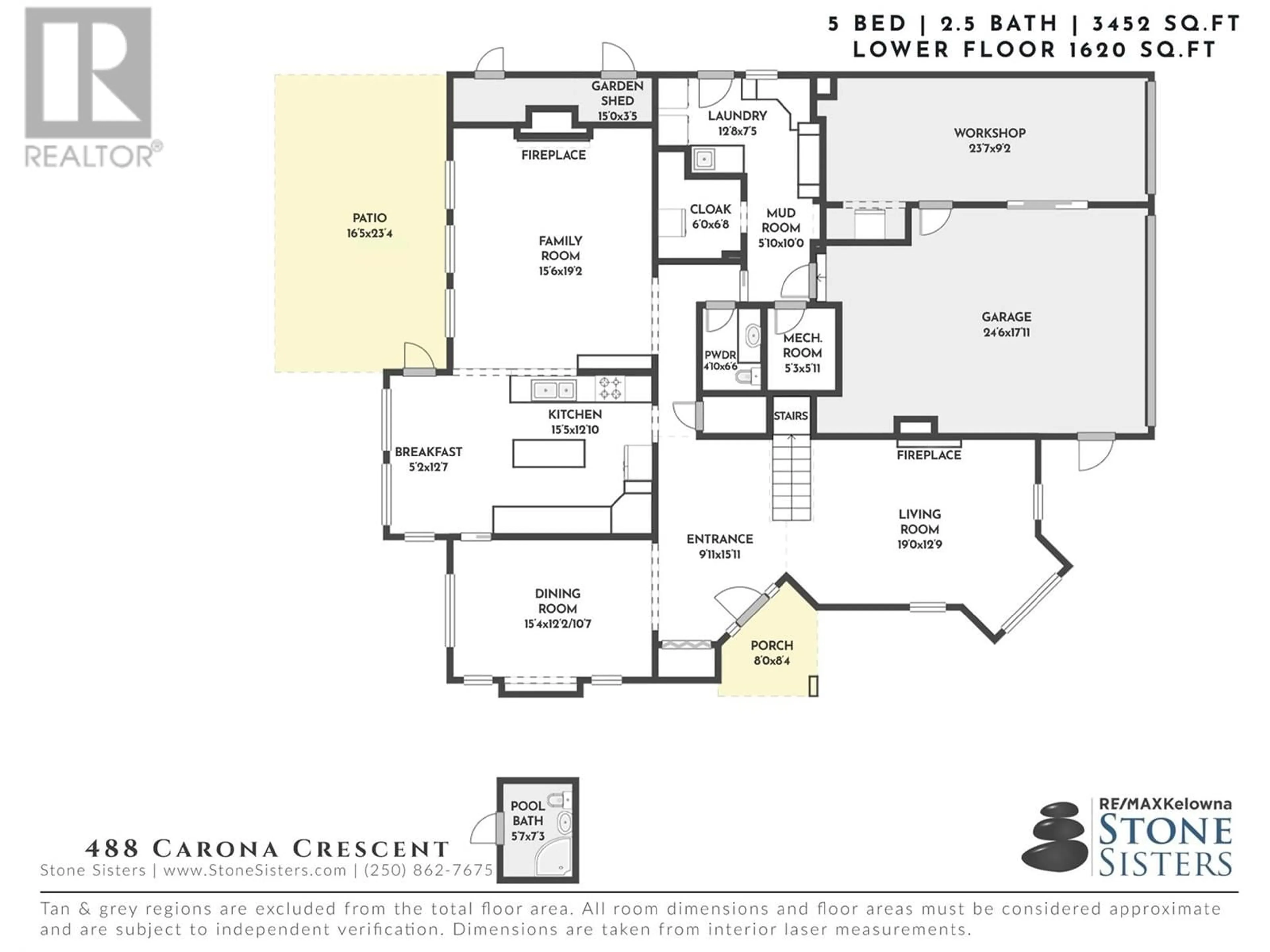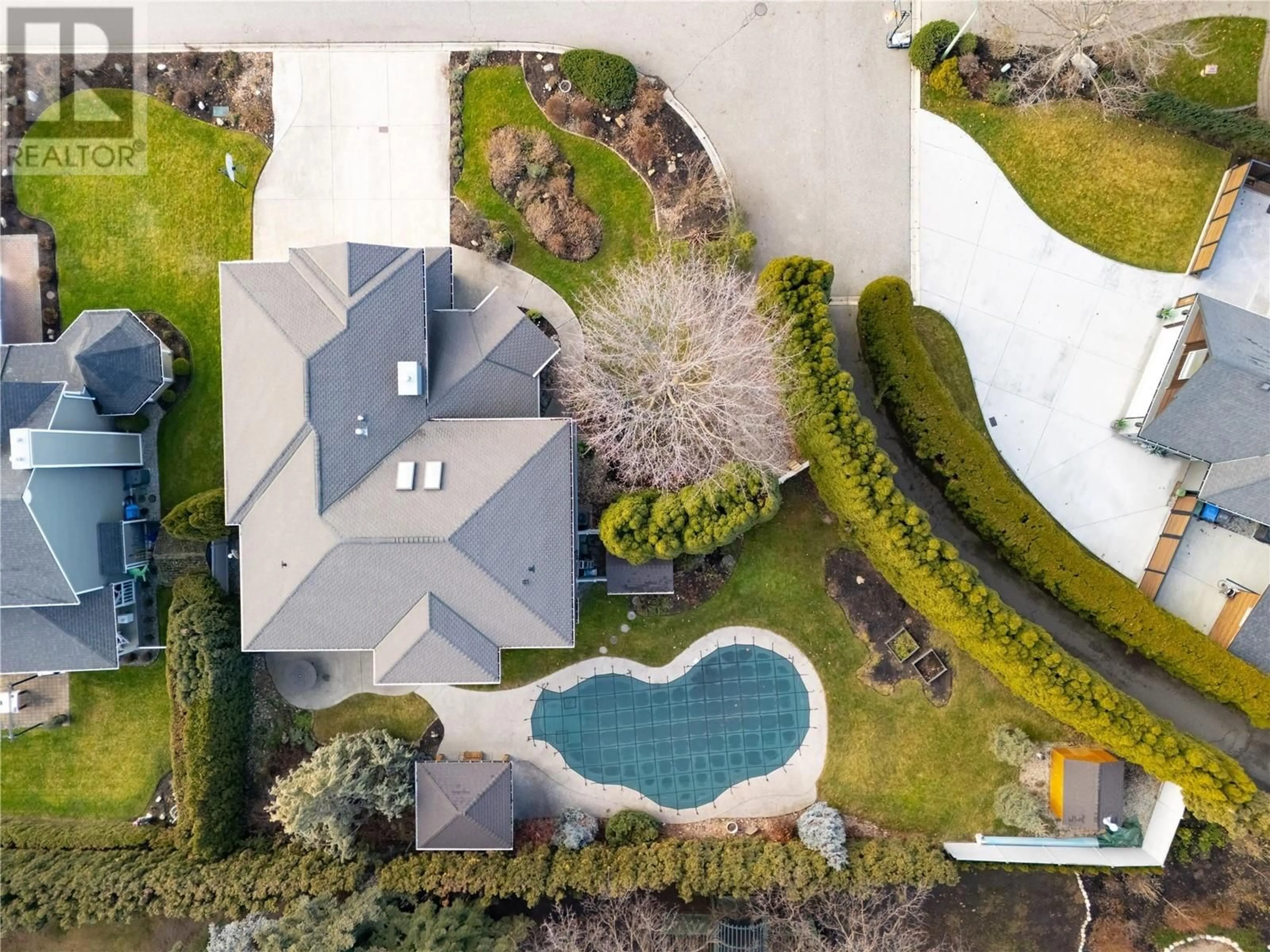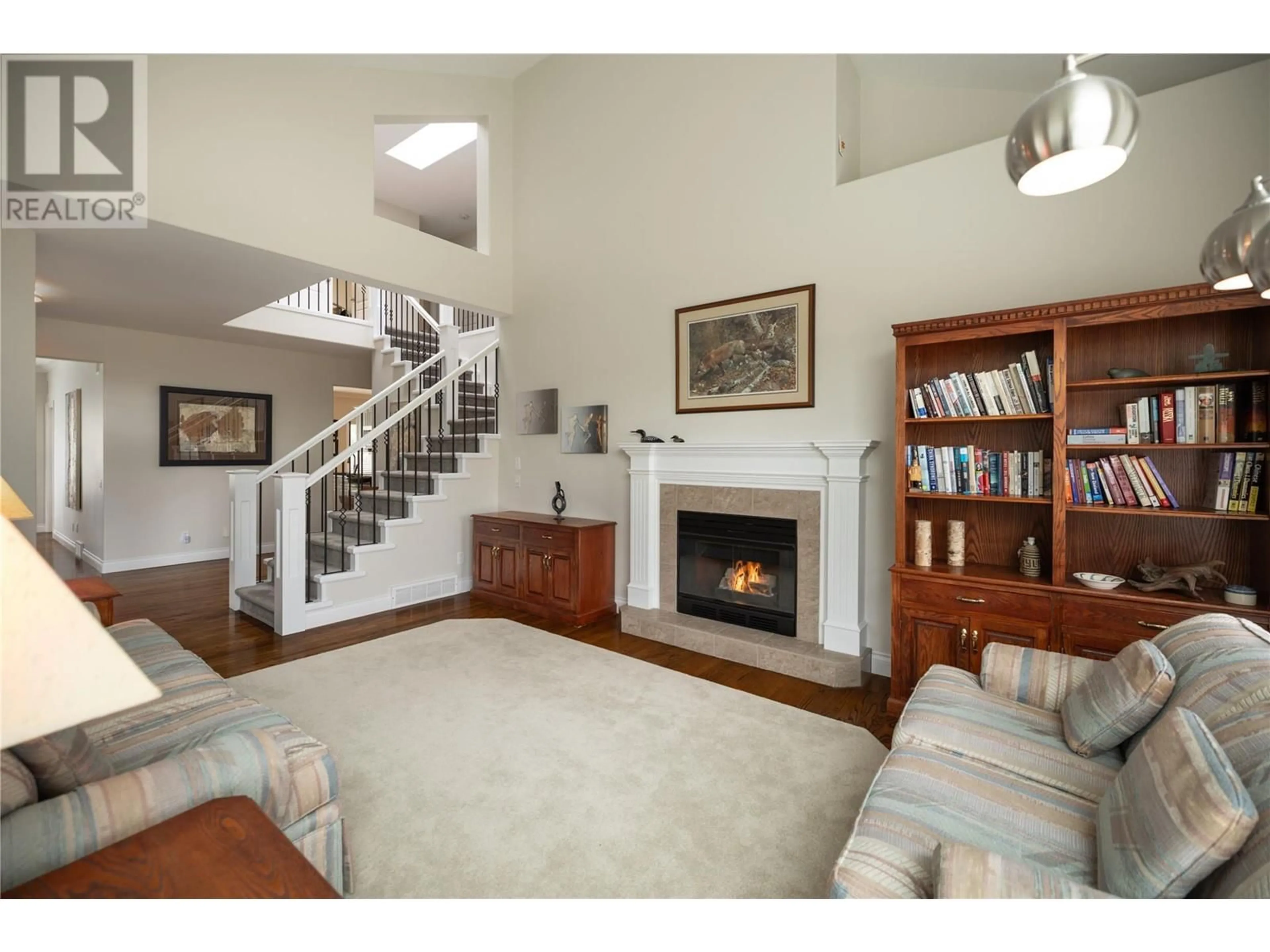488 Carona Crescent, Kelowna, British Columbia V1W3C6
Contact us about this property
Highlights
Estimated ValueThis is the price Wahi expects this property to sell for.
The calculation is powered by our Instant Home Value Estimate, which uses current market and property price trends to estimate your home’s value with a 90% accuracy rate.Not available
Price/Sqft$506/sqft
Est. Mortgage$7,511/mo
Tax Amount ()-
Days On Market40 days
Description
Located in one of the most sought-after neighbourhoods of Kelowna, steps to the lake, schools and amenities. This is a rare family home which showcases a floorplan made for families and longevity with apparent quality and thoughtfulness put into the build, an outdoor oasis with a pool & numerous parking options. Welcoming you inside are soaring ceilings, large windows and exceptional natural light. The whole property is ultra-private with mature landscaping and no adjacent neighbour to the north due to a pedestrian walkway. The expansive main level includes a formal living room and dining room which are ideal for entertainment and relaxing. The ‘high traffic’, primary living spaces all surround the outdoor area & salt water pool providing a beautiful indoor outdoor connection but also peace of mind for a busy household multi-tasking. The large kitchen flows to the secondary dining space & opens to the family room. A guest bathroom, an abundance of storage, and laundry space complete the main floor. Upstairs holds 5 or 6 bedroom options depending on your wants and needs. The primary suite is king-sized with pool views and an impressive ensuite equipped with a soaker tub, double vanities and a walk-in shower. 3 more well-sized bedrooms, & a full bathroom plus a bonus room with beautiful mountain views creates a haven that will be cherished. Hot tub & gazebo for those cooler months! Triple garage + driveway parking- this home is a gem with unlimited potential and possibilities. (id:39198)
Property Details
Interior
Features
Second level Floor
Bedroom
20'7'' x 9'5''Recreation room
22'0'' x 13'11''Bedroom
11'0'' x 18'10''Full bathroom
8'0'' x 5'9''Exterior
Features
Parking
Garage spaces 7
Garage type -
Other parking spaces 0
Total parking spaces 7
Property History
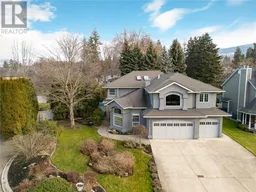 50
50
