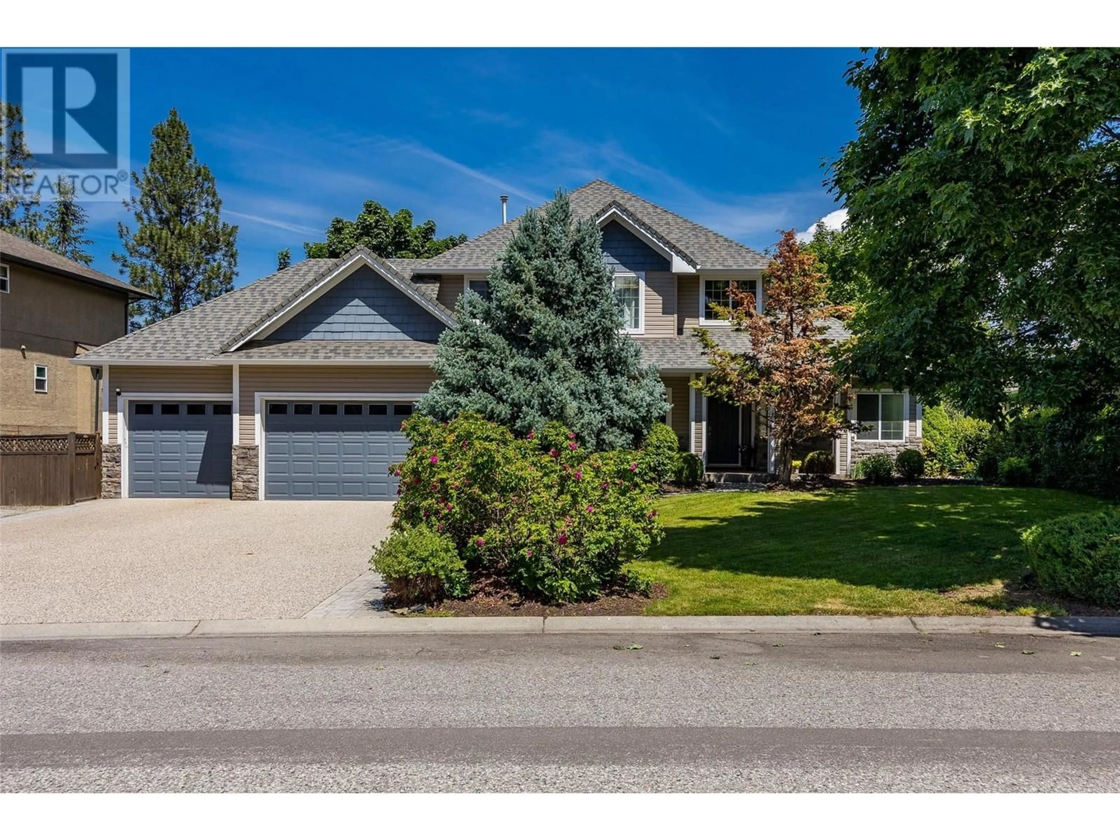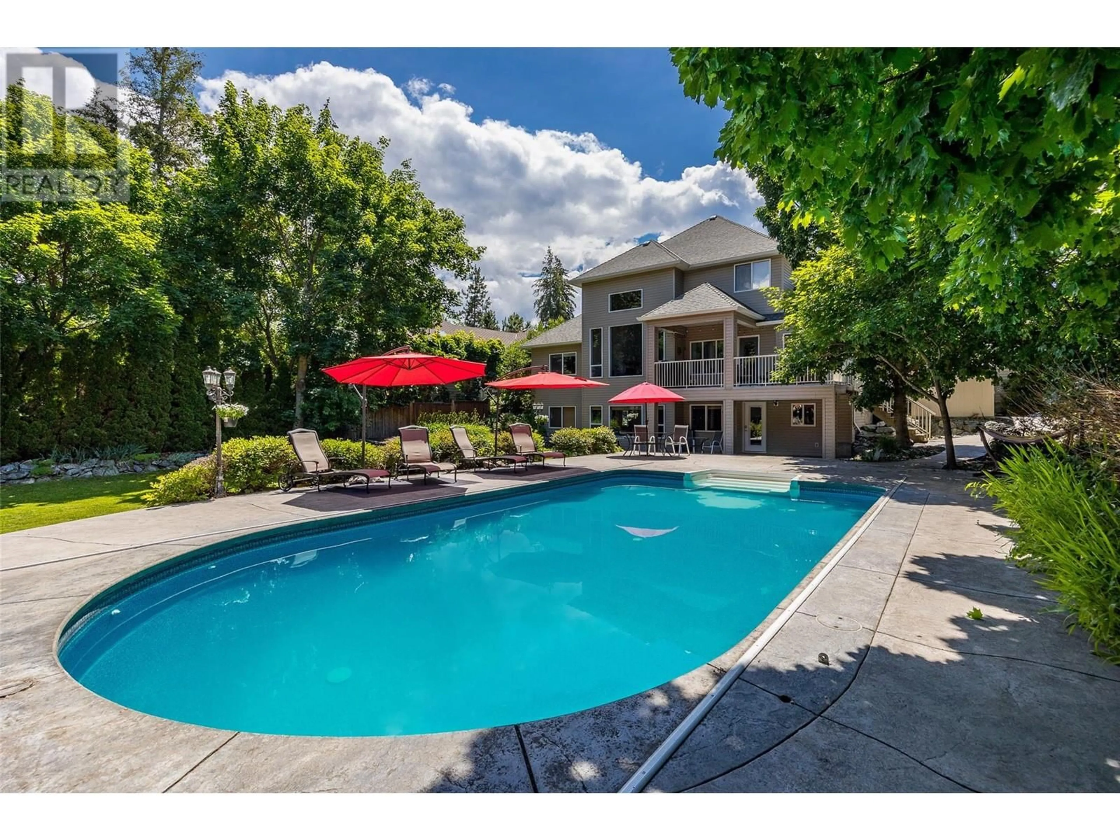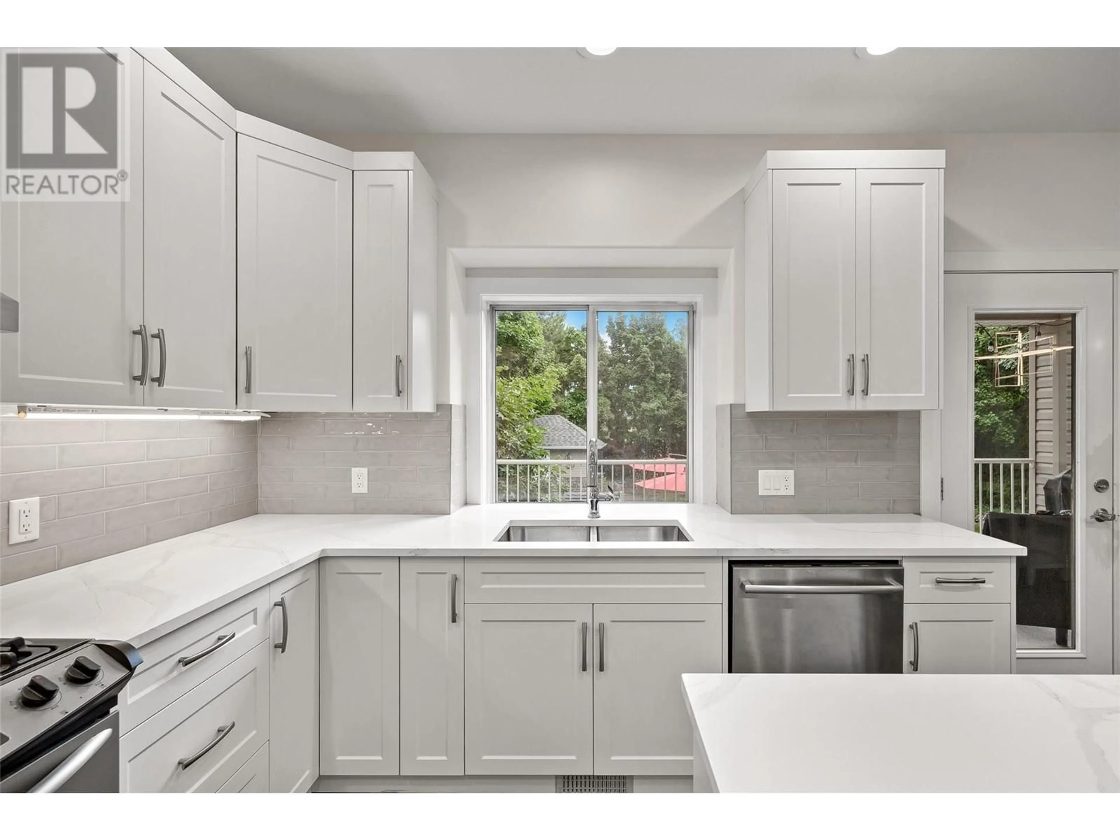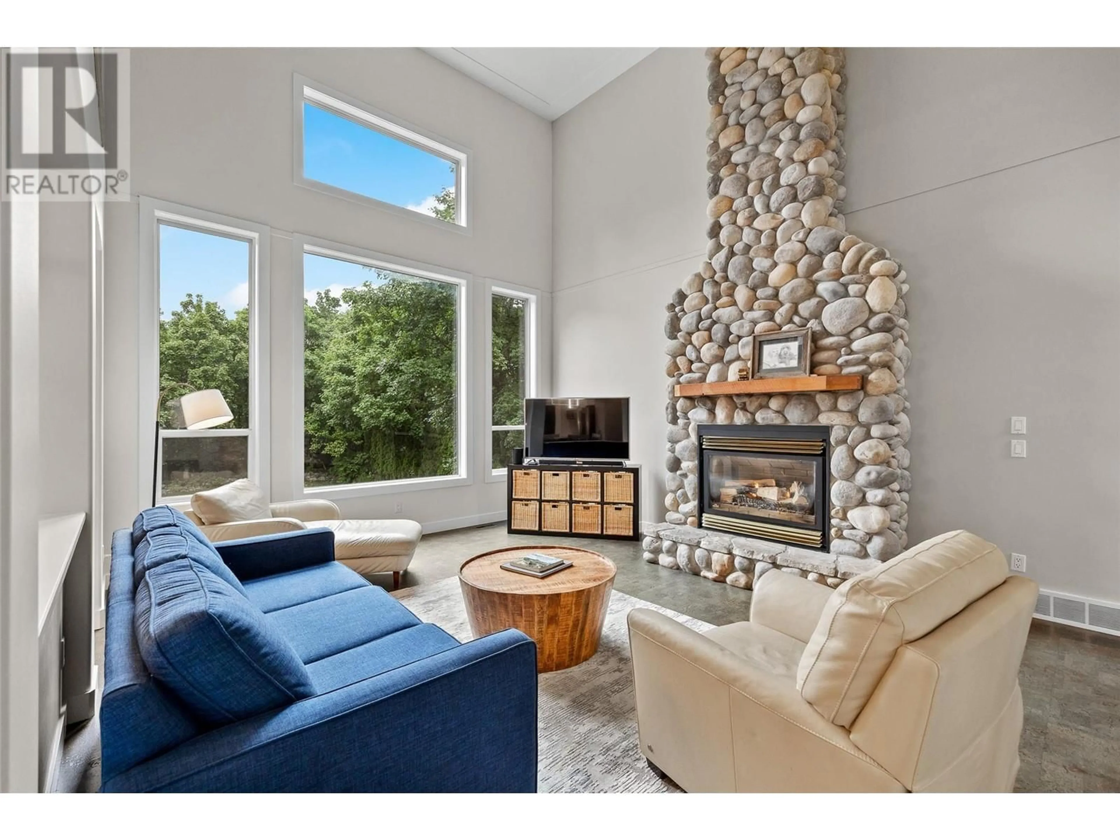4805 Canyon Ridge Crescent, Kelowna, British Columbia V1W4A1
Contact us about this property
Highlights
Estimated ValueThis is the price Wahi expects this property to sell for.
The calculation is powered by our Instant Home Value Estimate, which uses current market and property price trends to estimate your home’s value with a 90% accuracy rate.Not available
Price/Sqft$366/sqft
Est. Mortgage$6,008/mo
Tax Amount ()-
Days On Market108 days
Description
Imagine relaxing by the pool at what feels like your own private estate... This property truly exudes that estate-like ambiance with its large sprawling lot and a home that is beautiful, practical and comfortable. Crawford Estates is a highly sought-after location because of its large private lots and impressive homes. As you pull up to this one, you will understand why. Step inside and discover a home that is both warm and inviting. It has been recently remodelled (including a brand new kitchen!) to an exceptional standard to give the charming interior a touch of modern! Your eyes will follow the natural stone fireplace up to the vaulted ceiling. Large windows allow natural light to flood the home, enhancing the feeling of spacious luxury. Imagine creating culinary delights in the kitchen as your guests gather around the fire. Step outside to find a private oasis where your friends and their children will want to come and create lasting memories. Step back inside Inside and you will find the generously sized rooms and even in the lower level there are high ceilings and large windows. There is ample space for everyone in the family to live, work, and play. You are just minutes from the best schools, beaches, and wineries, and you can keep a convertible in your third garage to explore these destinations in style. Are you ready to build your family legacy in your own estate home? (id:39198)
Property Details
Interior
Features
Main level Floor
Foyer
13'10'' x 6'2''Family room
19'2'' x 14'11''Other
26' x 29'10''5pc Ensuite bath
16'8'' x 12'10''Exterior
Features
Parking
Garage spaces 7
Garage type Attached Garage
Other parking spaces 0
Total parking spaces 7




