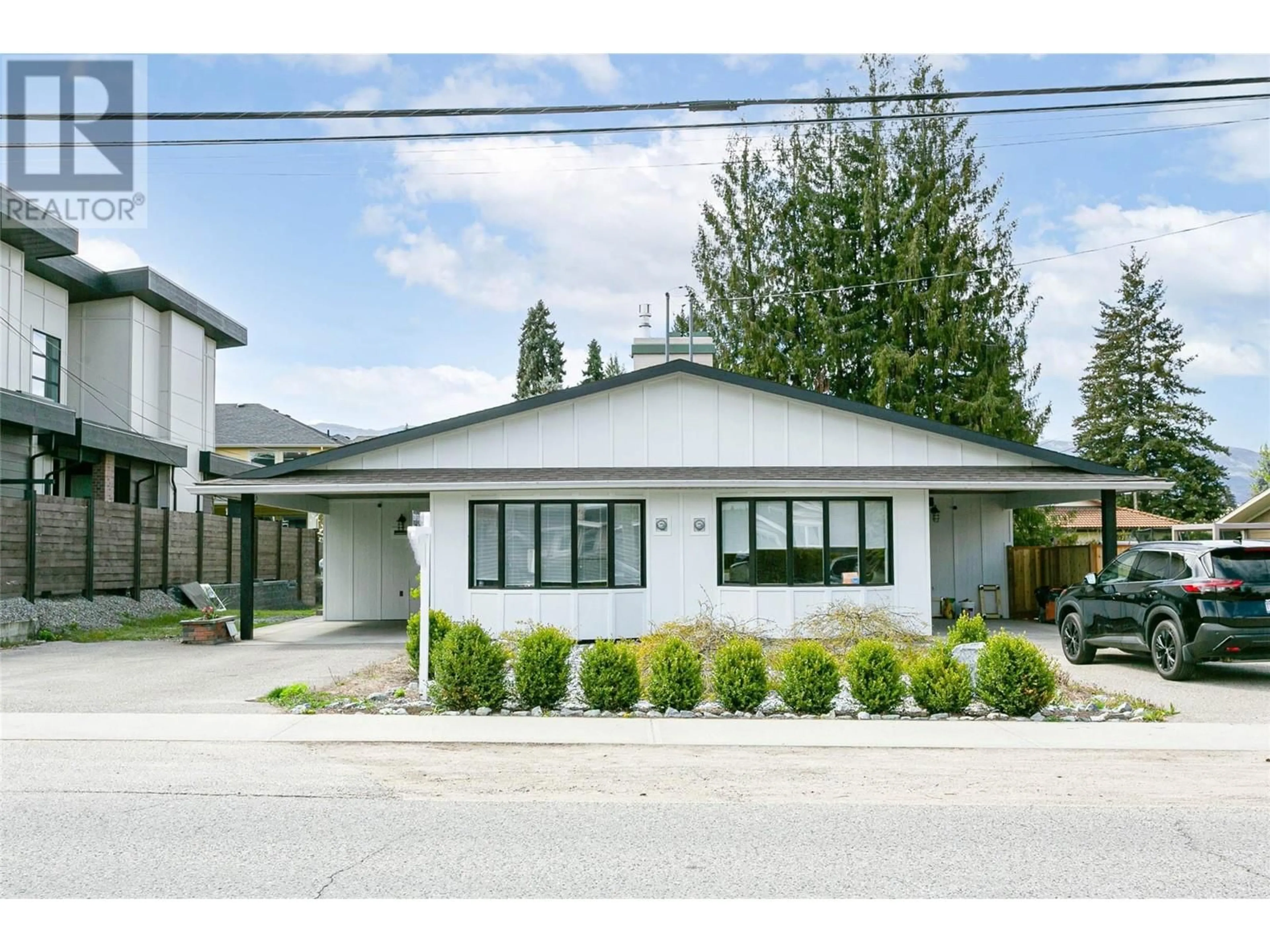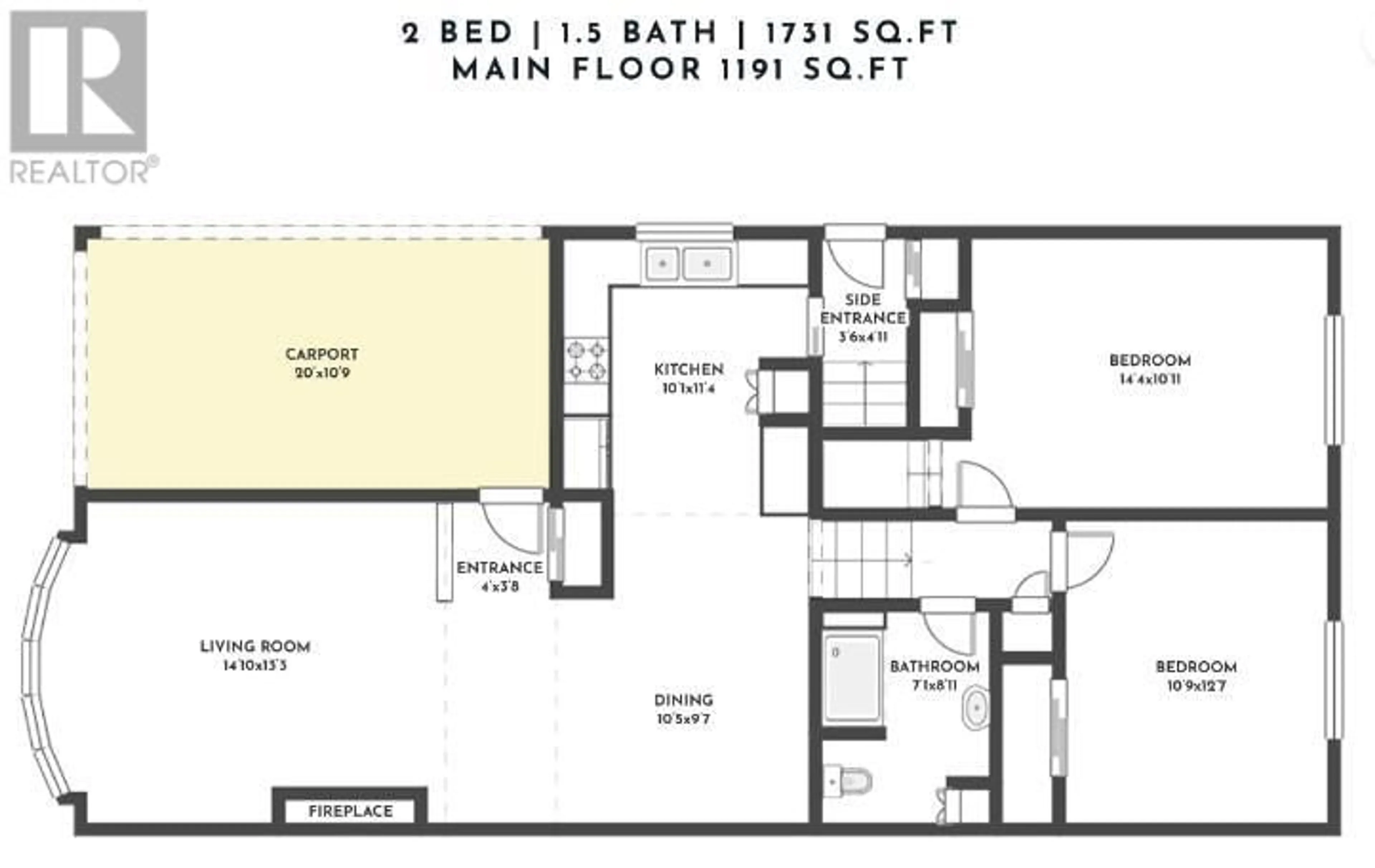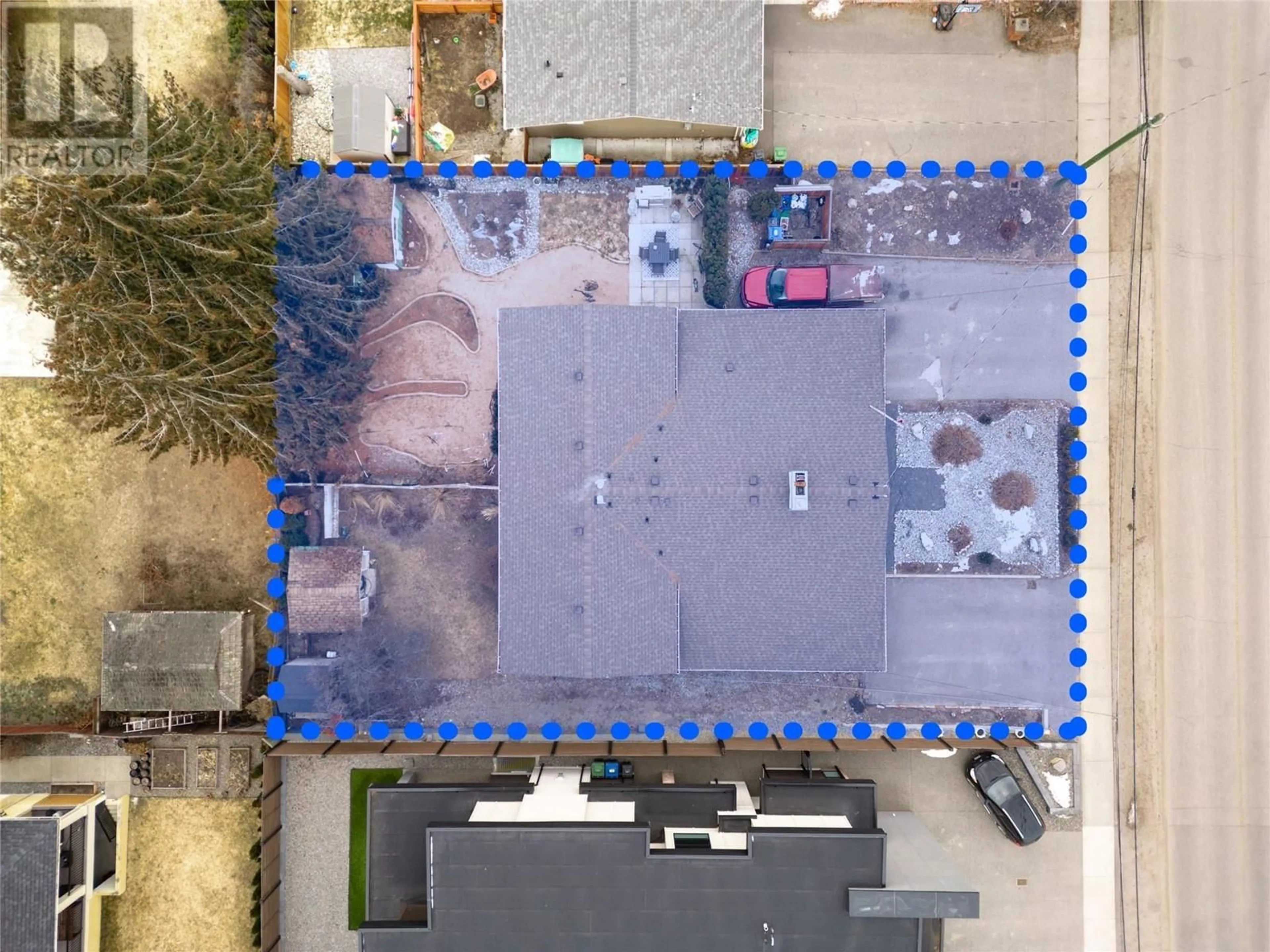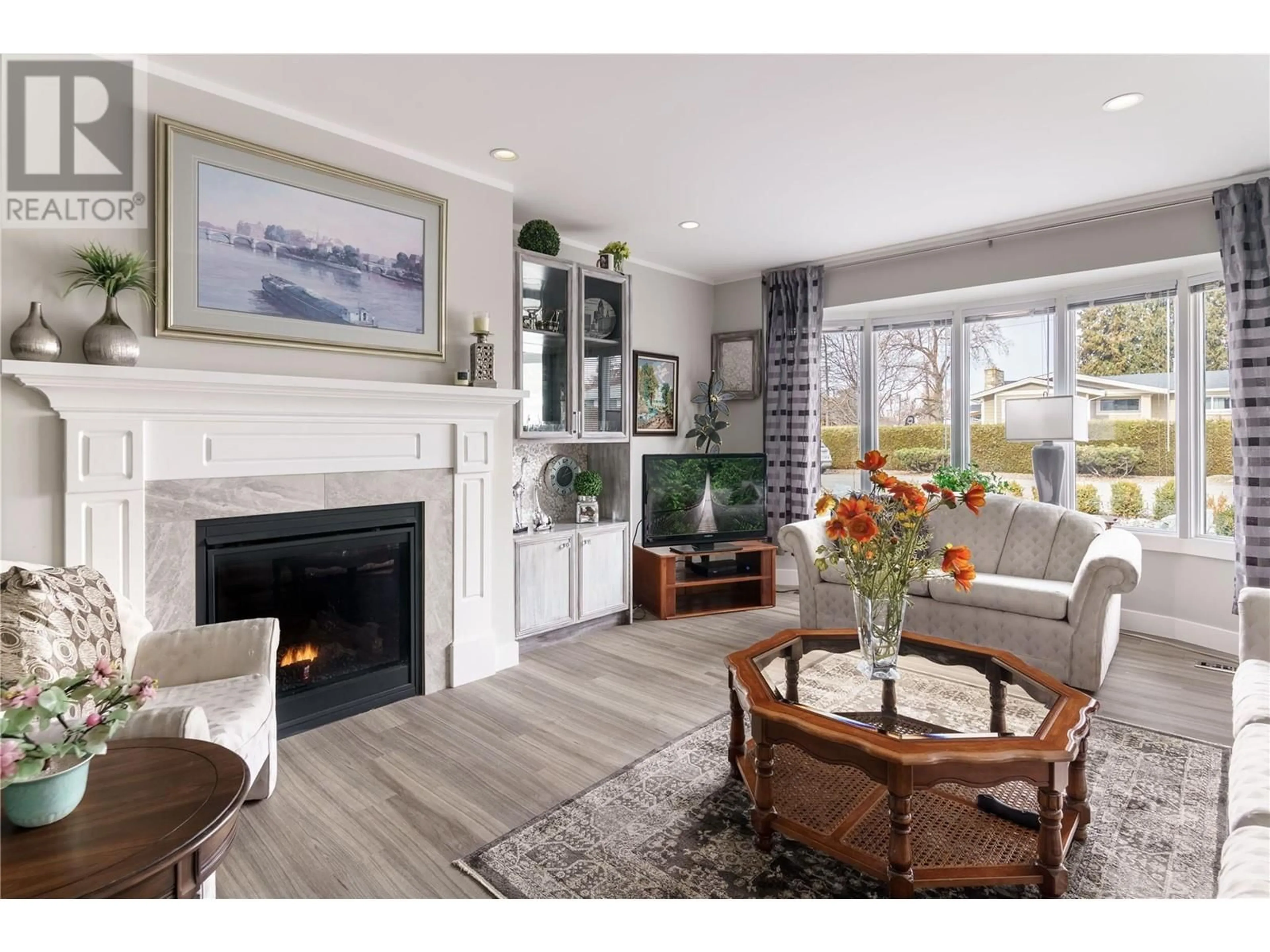479 Eldorado Road, Kelowna, British Columbia V1W1G7
Contact us about this property
Highlights
Estimated ValueThis is the price Wahi expects this property to sell for.
The calculation is powered by our Instant Home Value Estimate, which uses current market and property price trends to estimate your home’s value with a 90% accuracy rate.Not available
Price/Sqft$418/sqft
Est. Mortgage$3,114/mo
Tax Amount ()-
Days On Market90 days
Description
Fantastic newly stratified semi-detached home located in one of the finest neighborhoods in Kelowna. This lower mission street is just steps to the lake and a short stroll to Sunshine market and South Pandosy restaurants and amenities. Home is completely renovated throughout including new kitchen, bathrooms, flooring, fixtures, it's a bright and beautiful home with an open concept floor plan. The exterior is recently upgraded with hardi-board siding and looks like new. Fantastic private and level yard can accommodate a pool (adjoining side just installed a pool). This is a special offering to get into a like new home, in a highly desirable Lower Mission Neighbourhood. Note 3rd bedroom is currently a family room but could easily be converted. (id:39198)
Property Details
Interior
Features
Lower level Floor
2pc Bathroom
Recreation room
8'10'' x 12'7''Laundry room
7'6'' x 8'6''Bedroom
10'11'' x 14'2''Exterior
Features
Parking
Garage spaces 2
Garage type Carport
Other parking spaces 0
Total parking spaces 2
Condo Details
Inclusions




