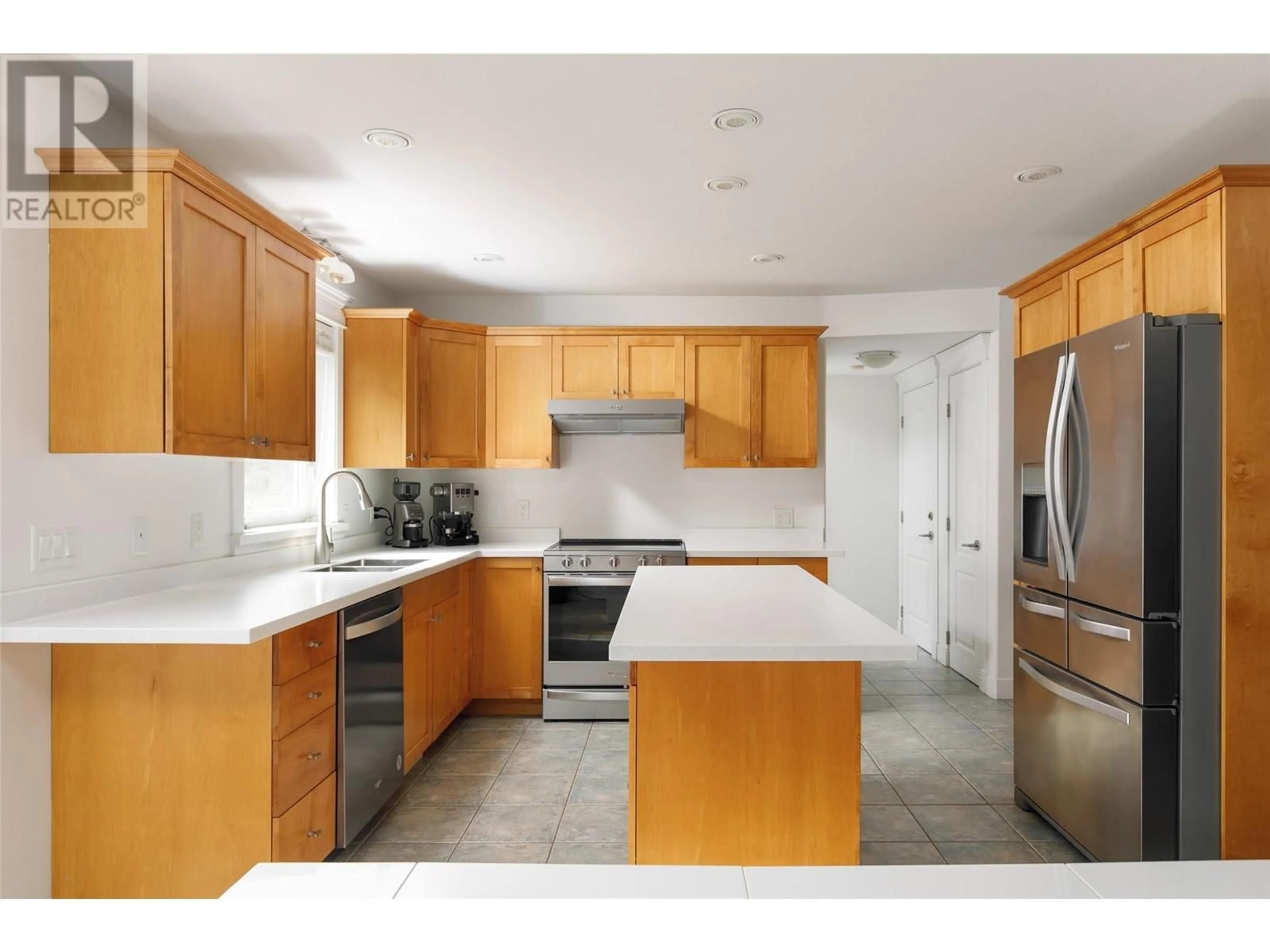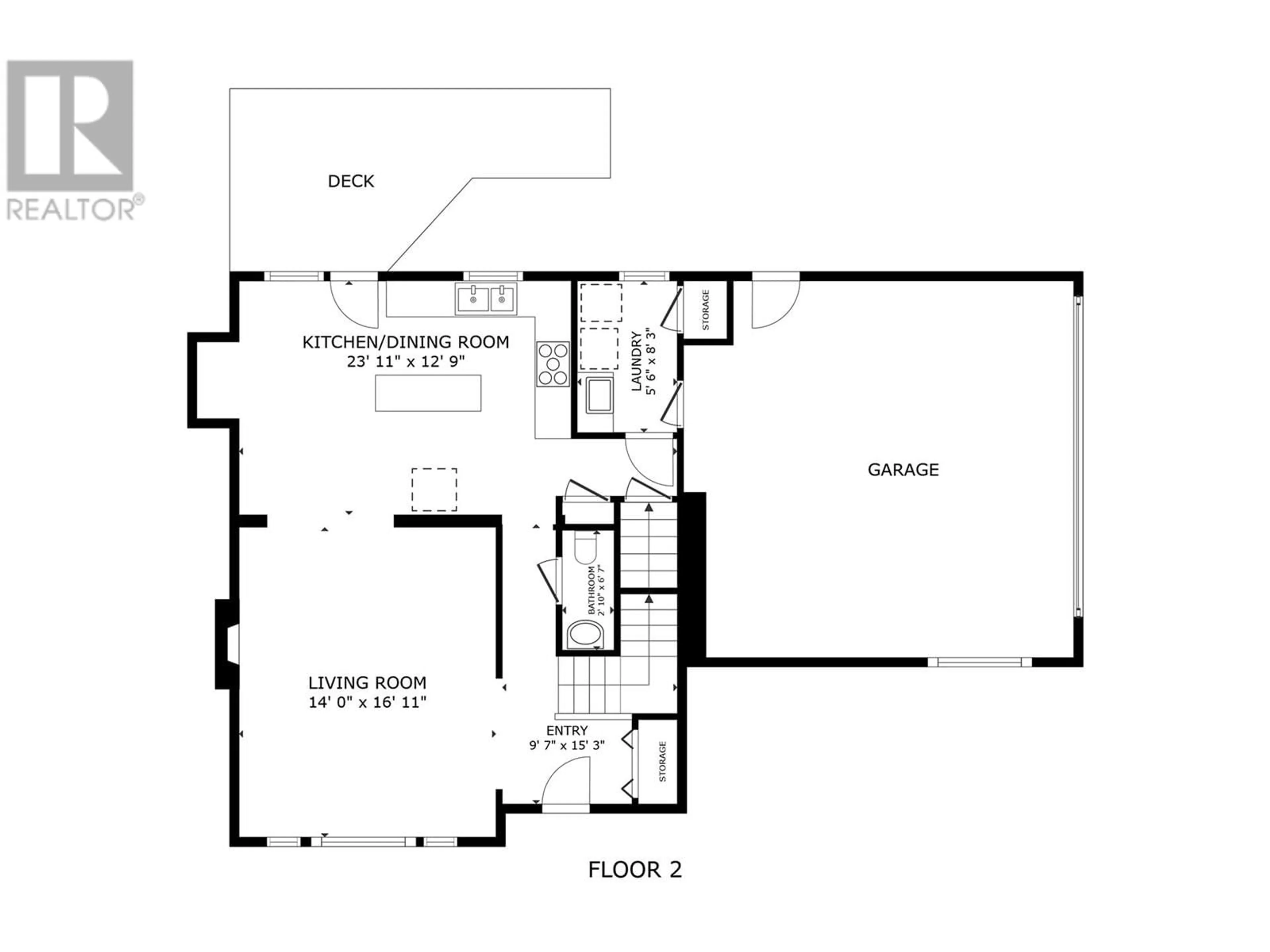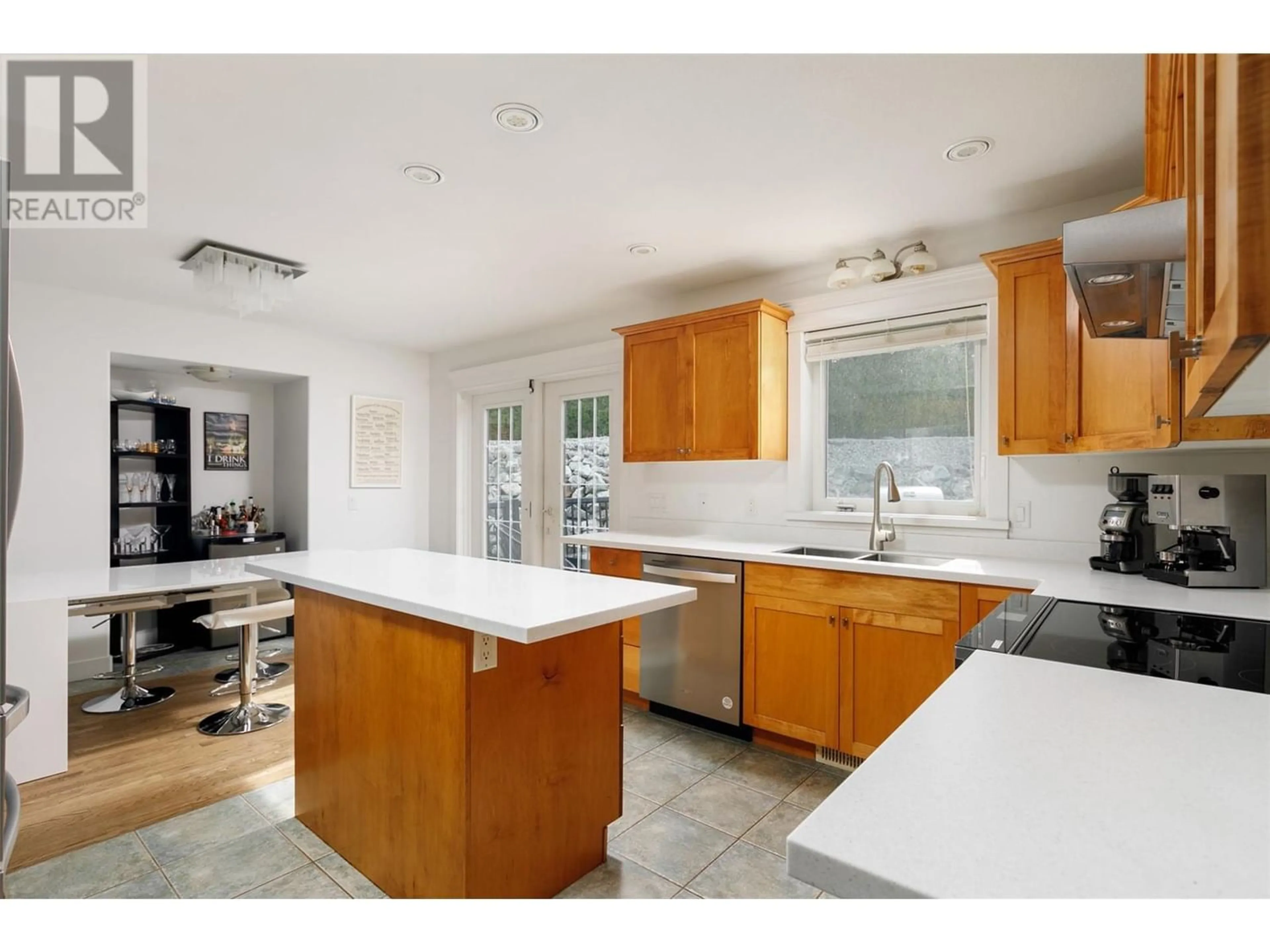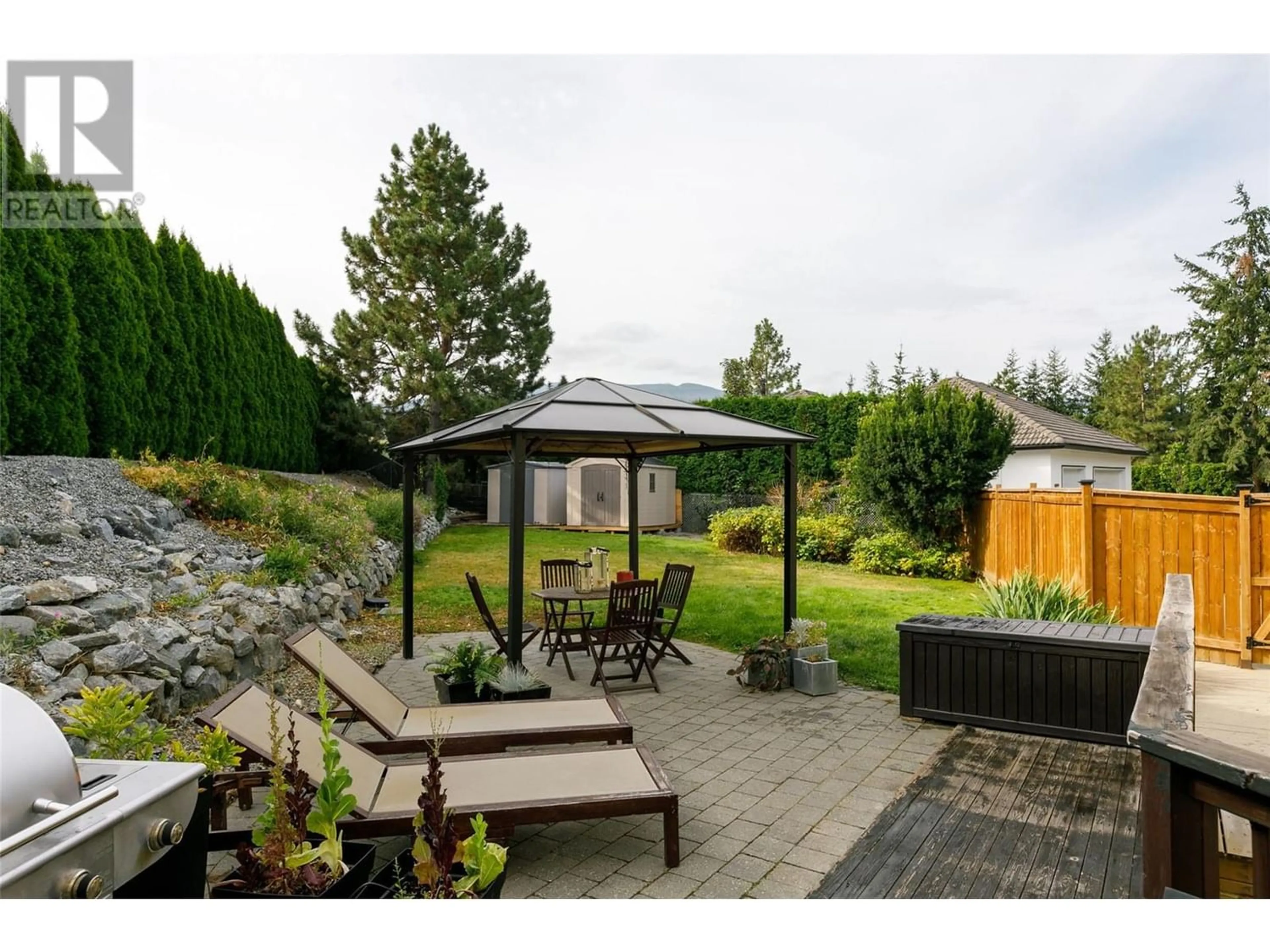4641 Crawford Court, Kelowna, British Columbia V1W4N5
Contact us about this property
Highlights
Estimated ValueThis is the price Wahi expects this property to sell for.
The calculation is powered by our Instant Home Value Estimate, which uses current market and property price trends to estimate your home’s value with a 90% accuracy rate.Not available
Price/Sqft$419/sqft
Est. Mortgage$4,724/mo
Tax Amount ()-
Days On Market37 days
Description
Situated on a large and private lot in the coveted neighbourhood of Crawford Estates, this picturesque property represents the quintessential family home. As you progress up the lush, tree-lined driveway, you are first greeted by an inviting, covered front porch—perfect for enjoying hot afternoons and rainy days alike. Entering the home, you initially notice the bright and spacious front foyer, but your gaze quickly shifts to the cozy living room with its large windows and modern gas fireplace. Upon passing through to the dining room, your eye is caught by the clean white counters and brand new appliances of the kitchen; however, your gaze gradually shifts to the expansive back yard. You walk outside and notice how incredibly private and peaceful it is. You consider putting in a pool and notice that there is ample space to park a boat or RV at the back of the yard as well. Reentering the house, you discover a bright laundry room, a generous garage with epoxy flooring, and a convenient powder room before moving upstairs. On the top level, you explore a sizeable master suite with another elegant gas fireplace and a deep soaker tub in the ensuite. Three additional bedrooms with vaulted ceilings and a full bathroom complete the upper level. A 1bed suite with its own laundry occupies the basement of the home. With 4 bedrooms upstairs and a suite in the basement, this home is perfect for families of all sizes, and a new furnace/AC unit ensures peace of mind for many years to come. (id:39198)
Property Details
Interior
Features
Second level Floor
3pc Ensuite bath
6' x 8'8''3pc Bathroom
7'3'' x 7'11''Bedroom
13'11'' x 14'Bedroom
10'4'' x 13'11''Exterior
Features
Parking
Garage spaces 2
Garage type -
Other parking spaces 0
Total parking spaces 2
Property History
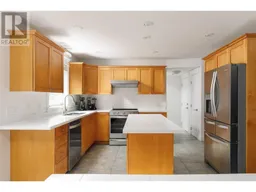 36
36
