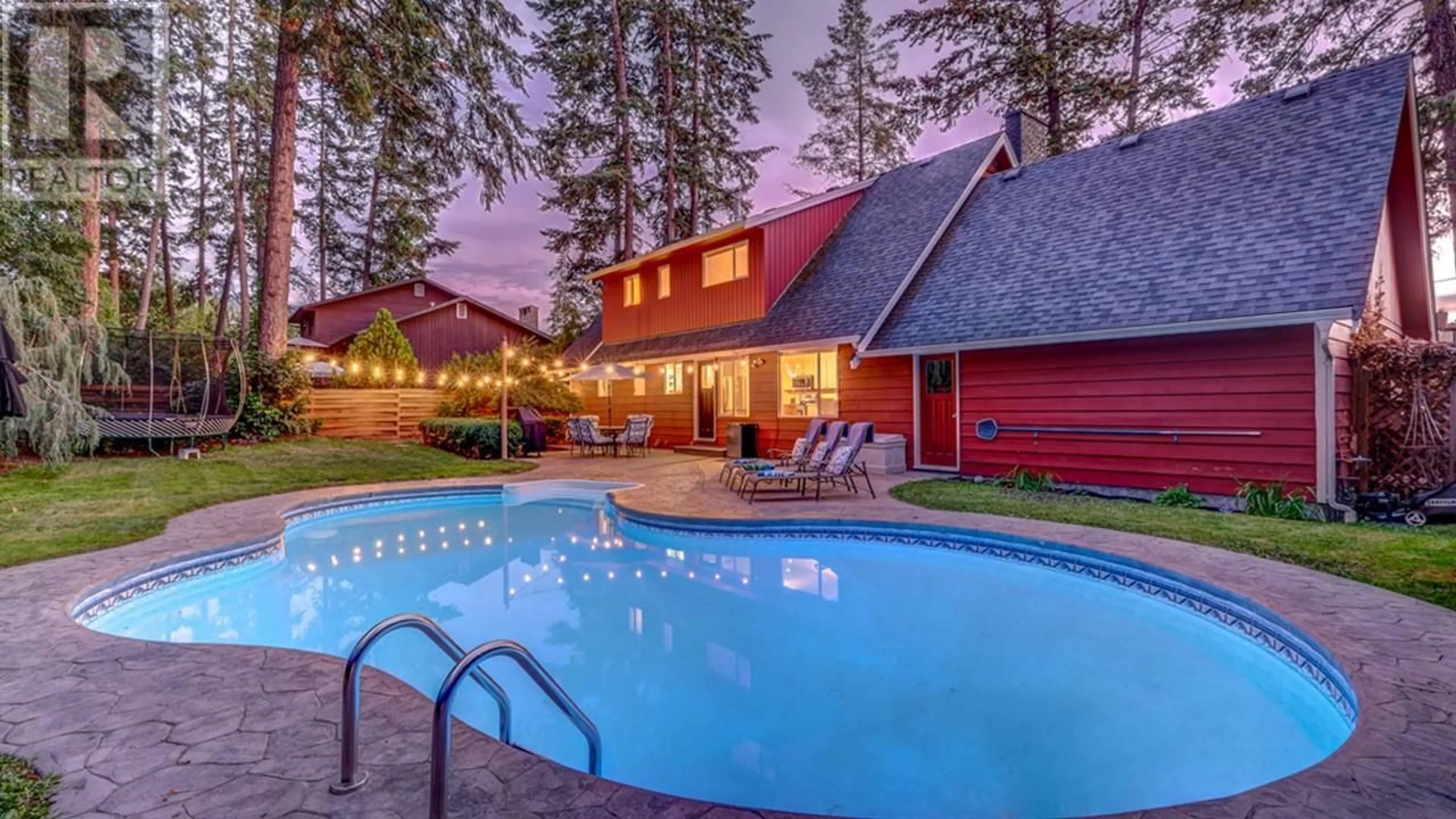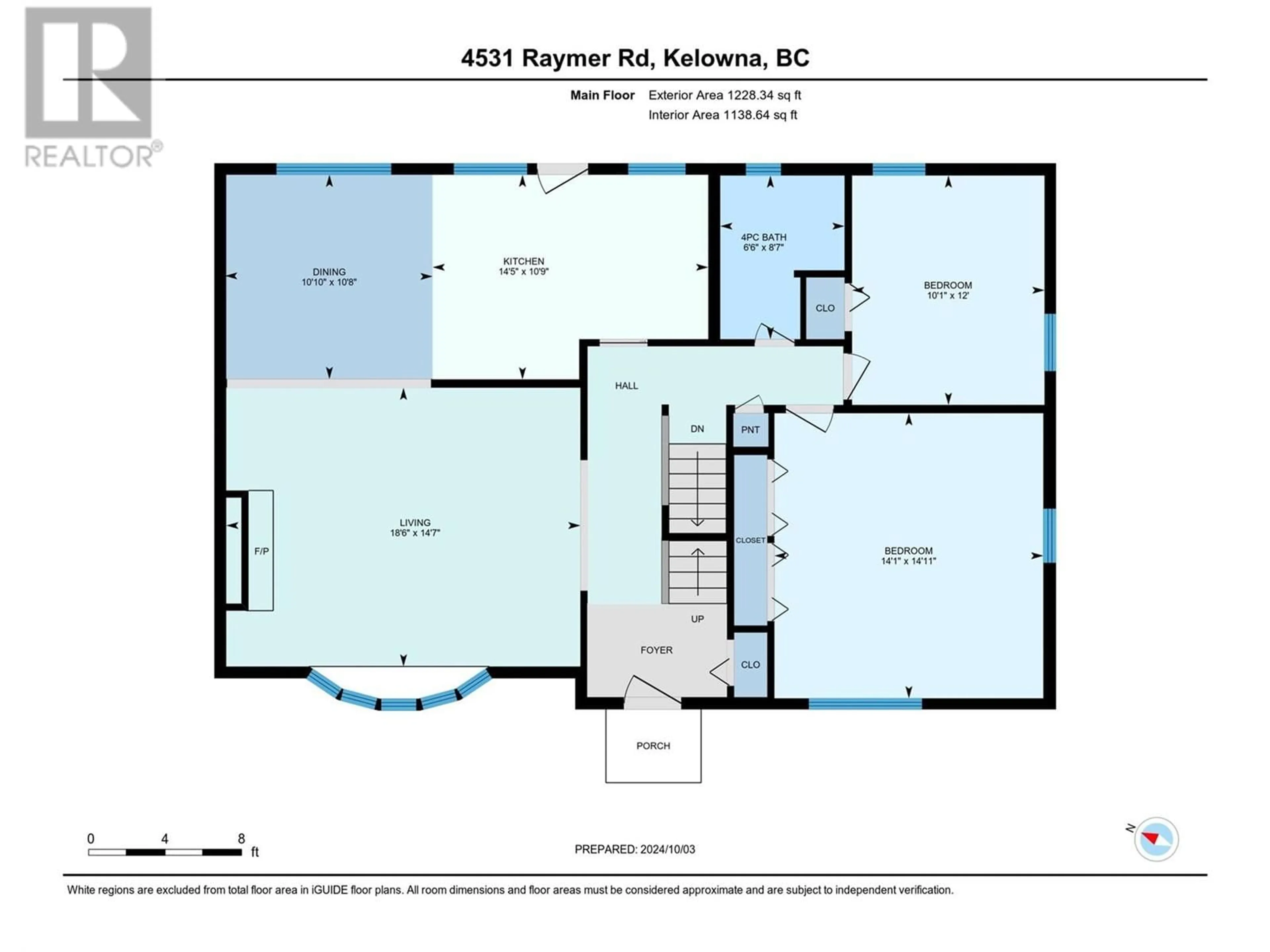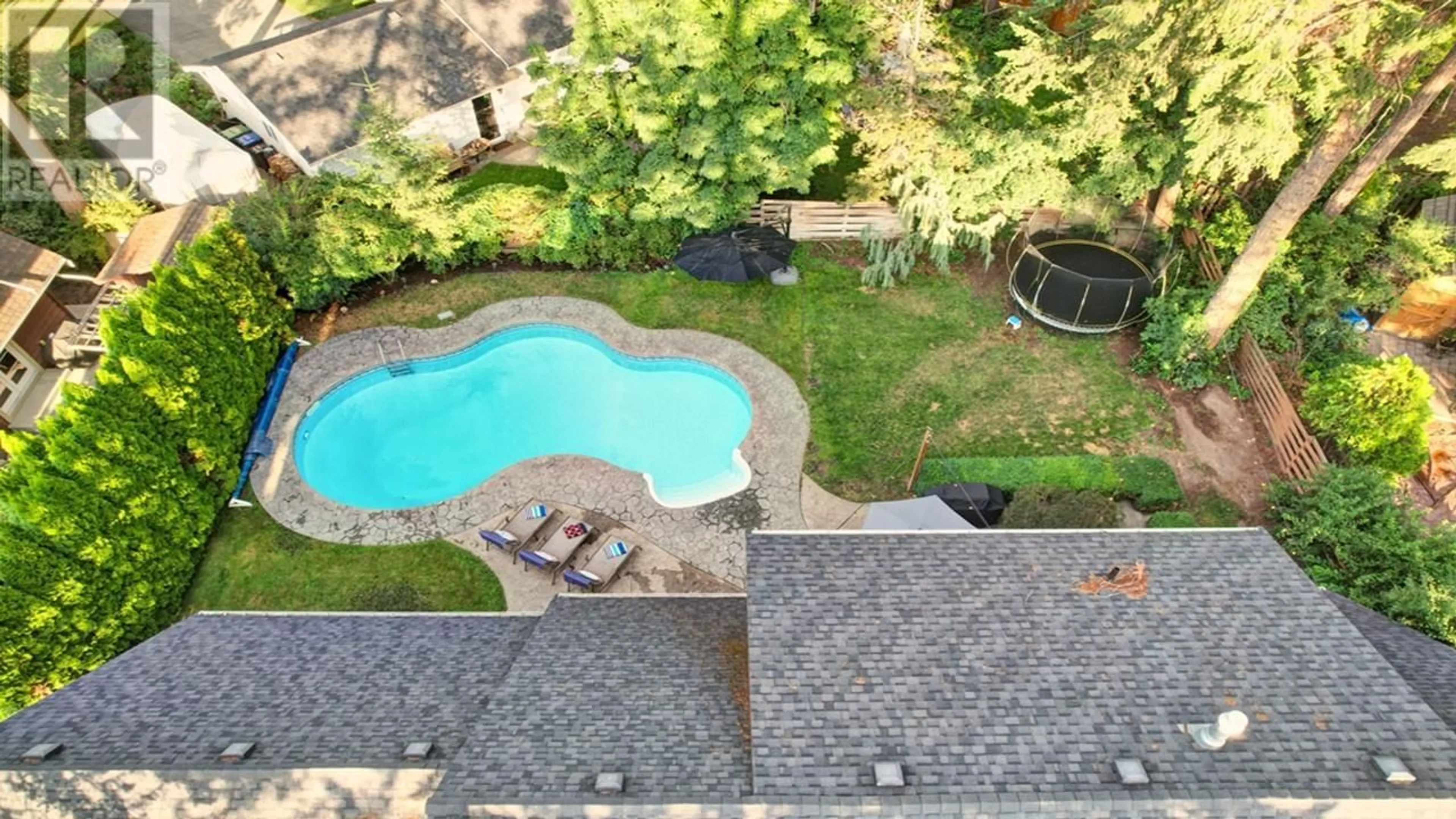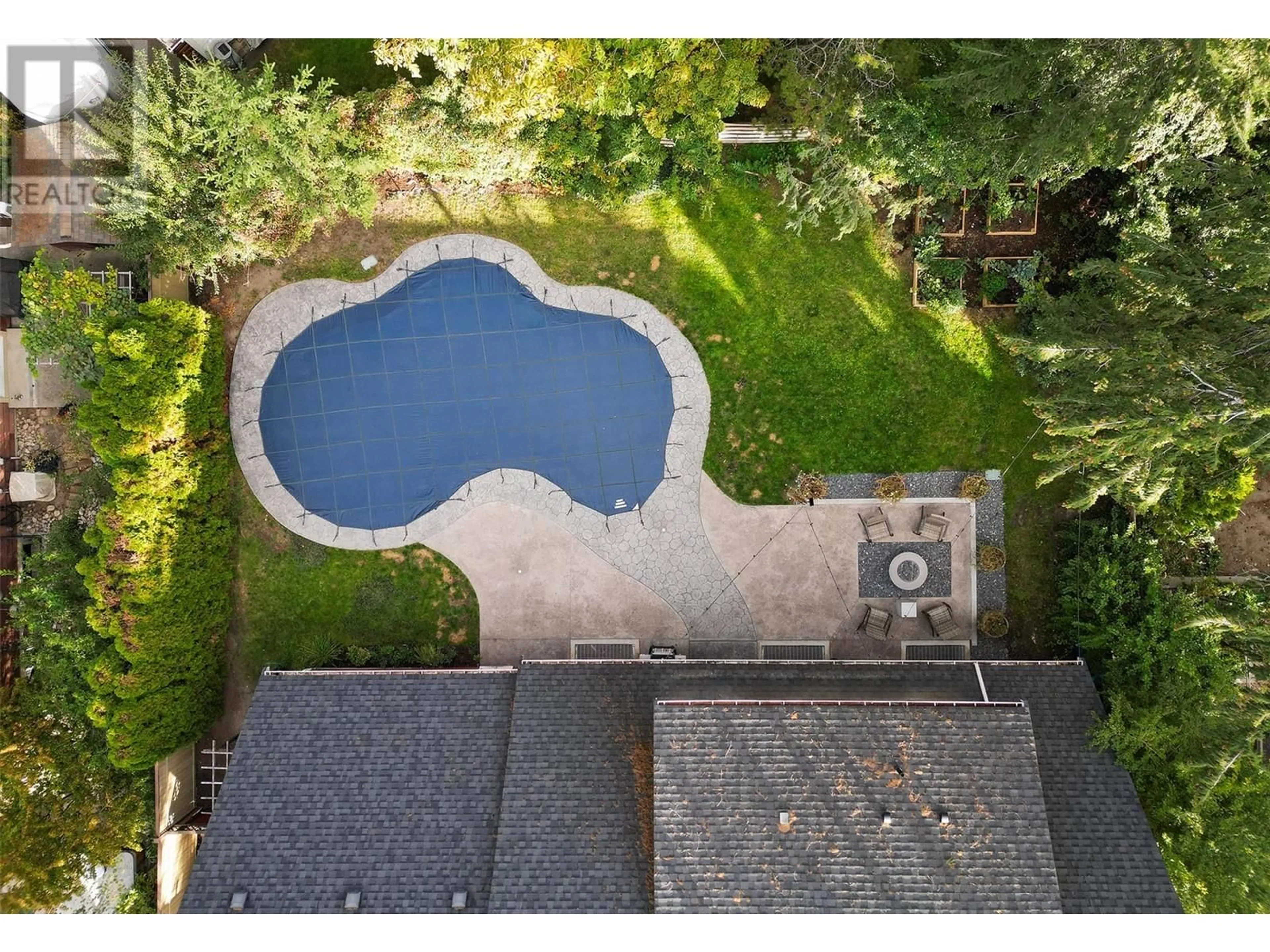4531 Raymer Road, Kelowna, British Columbia V1W2K2
Contact us about this property
Highlights
Estimated ValueThis is the price Wahi expects this property to sell for.
The calculation is powered by our Instant Home Value Estimate, which uses current market and property price trends to estimate your home’s value with a 90% accuracy rate.Not available
Price/Sqft$373/sqft
Est. Mortgage$5,321/mo
Tax Amount ()-
Days On Market79 days
Description
A TRUE OASIS IN DESIREABLE LOWER MISSION!!! Please come & experience this wonderful 5-bedroom +den, 4-bathroom (two with new ensuites) Family Home in this excellent neighbourhood. This property offers a large flat lot with ample car & RV parking at the front, plus an oversized double-car garage. The rear fenced yard offers decent privacy & comes with a gorgeous inground saltwater pool (approximately 36 x 22), a stamped concreate patio, a vegetable garden & a sitting area that is perfect for entertaining. On the main floor the home offers a large & open living room, dining room, Country Kitchen, a full bathroom, plus two generous sized bedrooms (one room could be used as a main floor primary bedroom). The upper floor has an enormous primary bedroom complete with brand new 5-piece ensuite. The second bedroom is large & also comes with a brand new 4-piece ensuite. The basement level offers polished concrete floors, a den, a full 3-piece bathroom, a bedroom, a large gym or media area, a partially finished laundry/furnace/storage room, plus a family room. This home & neighbourhood offers walking trails & flat cycling for the kids. The highly acclaimed Anne McClymont Elementary School, Dorothea Walker Elementary School, & Okanagan Kelowna Mission High School are all within 1 km of the home. It is also a short drive to beaches, parks, shopping, restaurants & doctors offices. This is a wonderful family home, location & overall package! (id:39198)
Property Details
Interior
Features
Second level Floor
4pc Ensuite bath
8'6'' x 5'2''Bedroom
16'3'' x 18'7''5pc Ensuite bath
15'9'' x 7'1''Primary Bedroom
18'11'' x 14'7''Exterior
Features
Parking
Garage spaces 6
Garage type -
Other parking spaces 0
Total parking spaces 6




