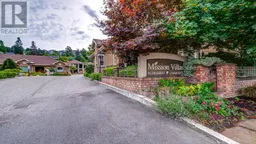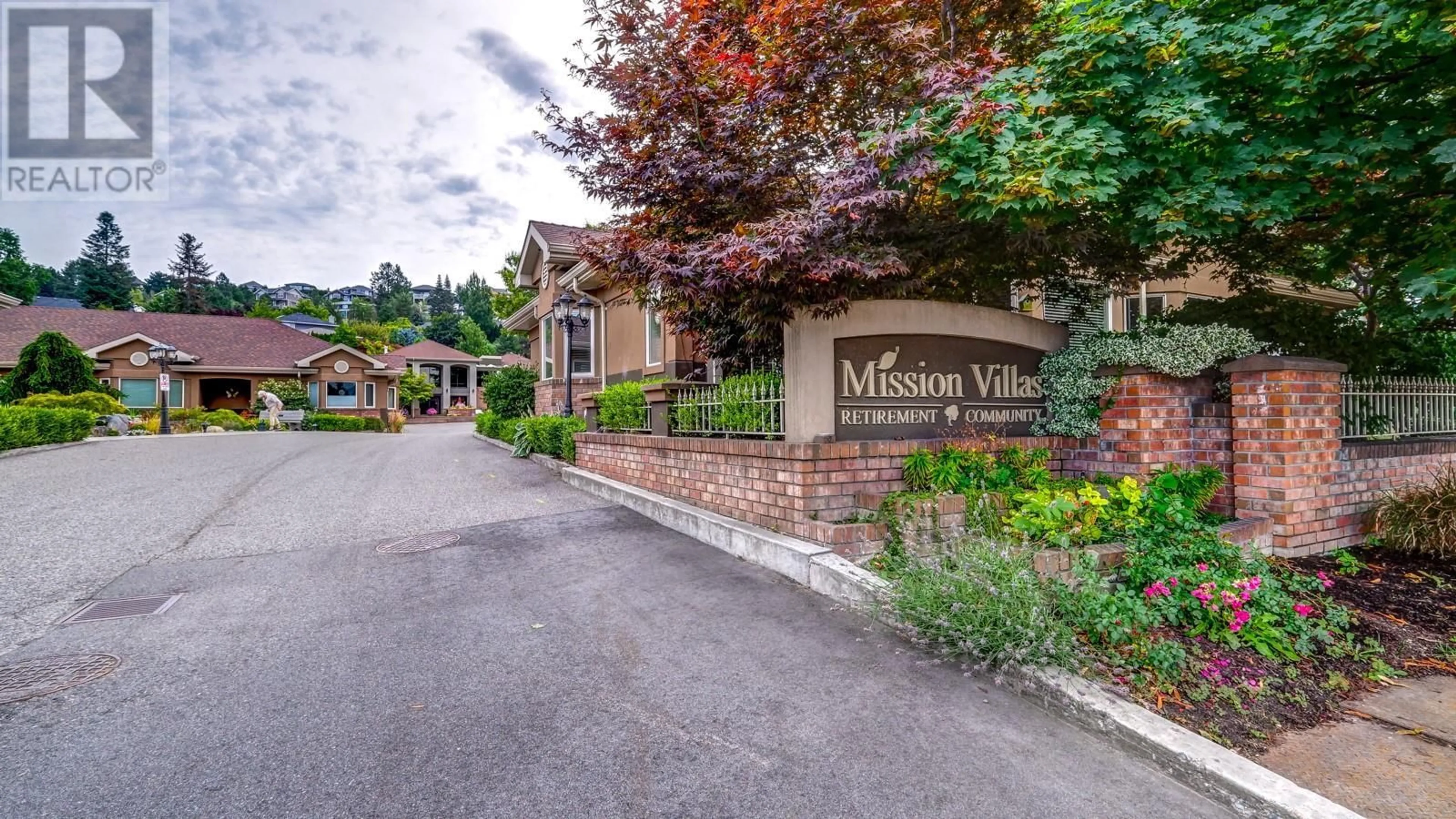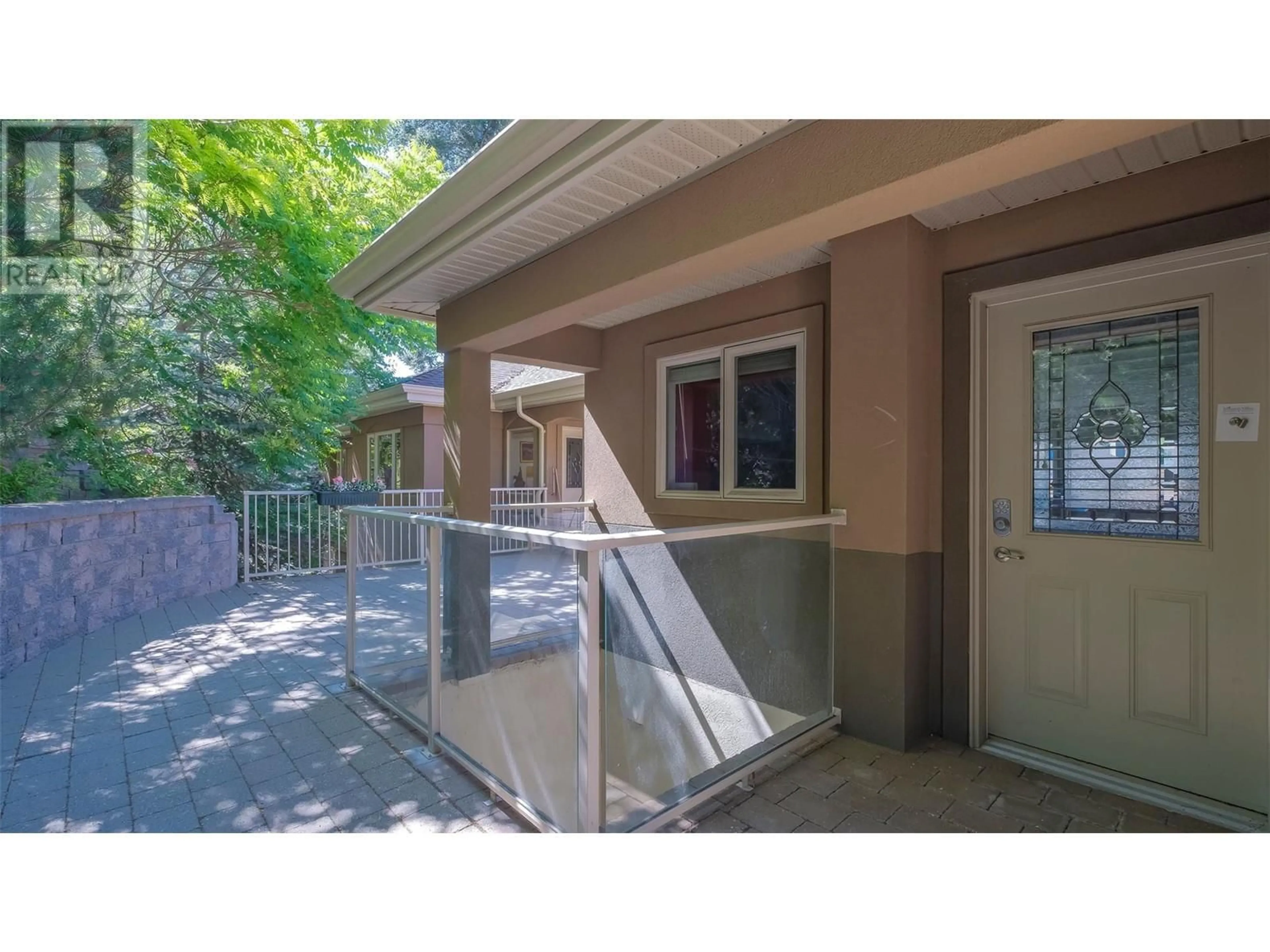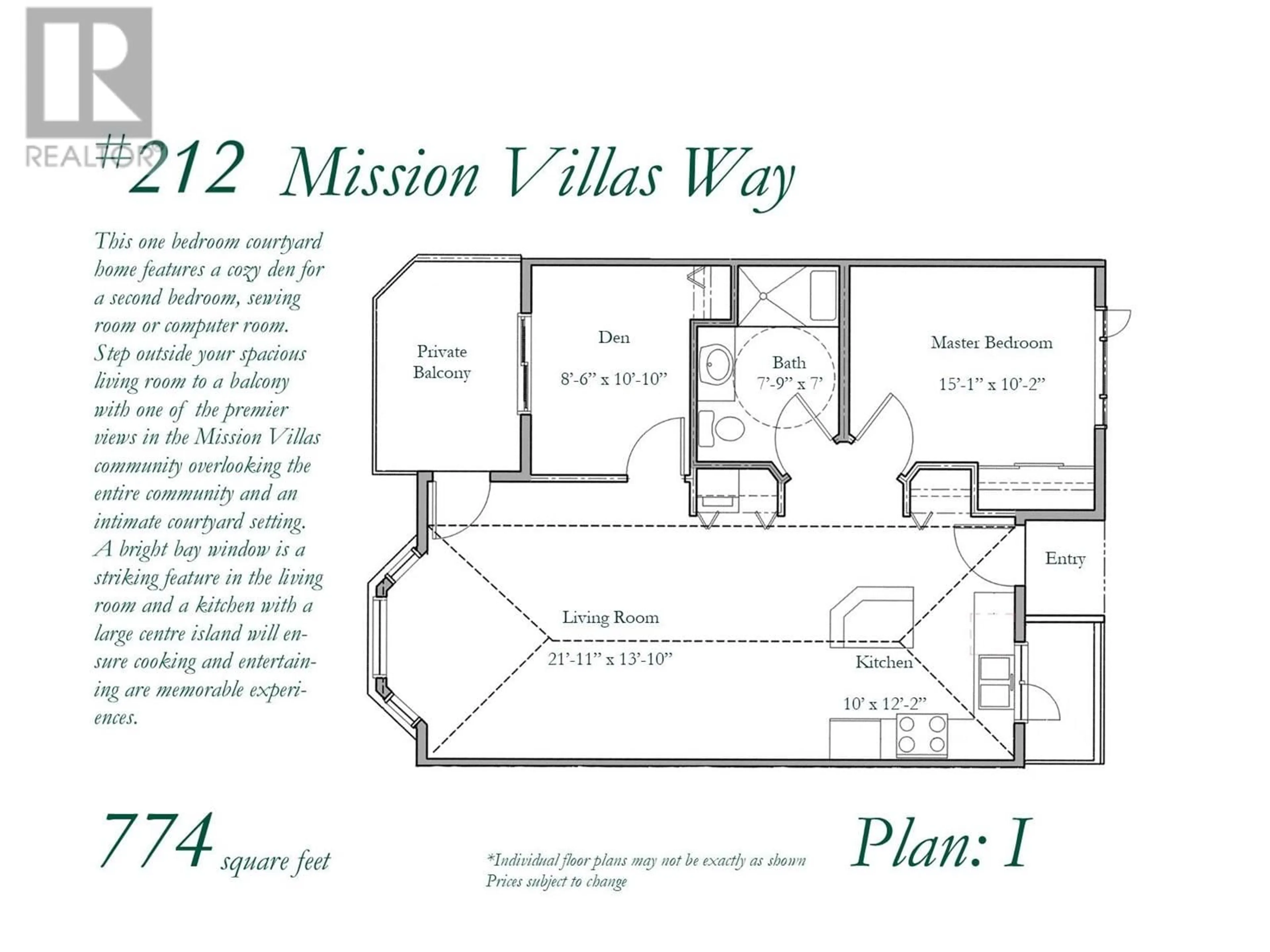4433 Gordon Drive Unit# 212, Kelowna, British Columbia V1W1S9
Contact us about this property
Highlights
Estimated ValueThis is the price Wahi expects this property to sell for.
The calculation is powered by our Instant Home Value Estimate, which uses current market and property price trends to estimate your home’s value with a 90% accuracy rate.Not available
Price/Sqft$600/sqft
Est. Mortgage$1,997/mo
Maintenance fees$2000/mo
Tax Amount ()-
Days On Market150 days
Description
Discover the perfect blend of comfort and elegance in this charming one-bedroom, one-bath plus den unit. This upper-floor end unit features vaulted ceilings that create a spacious and airy atmosphere, perfect for relaxation and entertaining. Step out onto your private south-facing deck and take in the mountain views and the relax to the calming sounds of the water feature below – a serene backdrop for your morning coffee or evening retreat. The full kitchen is equipped with a granite island for easy meal prep and casual dining. Enjoy the convenience of in-suite laundry and appreciate the thoughtful design touches throughout. As part of the Mission Villas community, you'll have access to a vibrant and active lifestyle, surrounded by like-minded individuals. The Estate House is home to an elegant dining room, fitness room, library and games room. There is also a cozy guest suite available for visiting friends and family. Don't miss this opportunity to make Mission Villas your new home – a perfect sanctuary for your retirement years. $2300 per month (based on single occupancy) includes strata fees of $319.19, $600 dining credit each month, weekly housekeeping, all utilities, basic cable, telephone & wireless internet, scheduled transportation and 24 hour staff and emergency response. See Marketing Brochure in supplements. (id:39198)
Property Details
Interior
Features
Main level Floor
Bedroom
8'6'' x 10'10''3pc Bathroom
7'9'' x 7'Primary Bedroom
15'1'' x 10'2''Living room
21'11'' x 13'10''Exterior
Features
Condo Details
Amenities
Cable TV, Clubhouse, Party Room
Inclusions
Property History
 30
30


