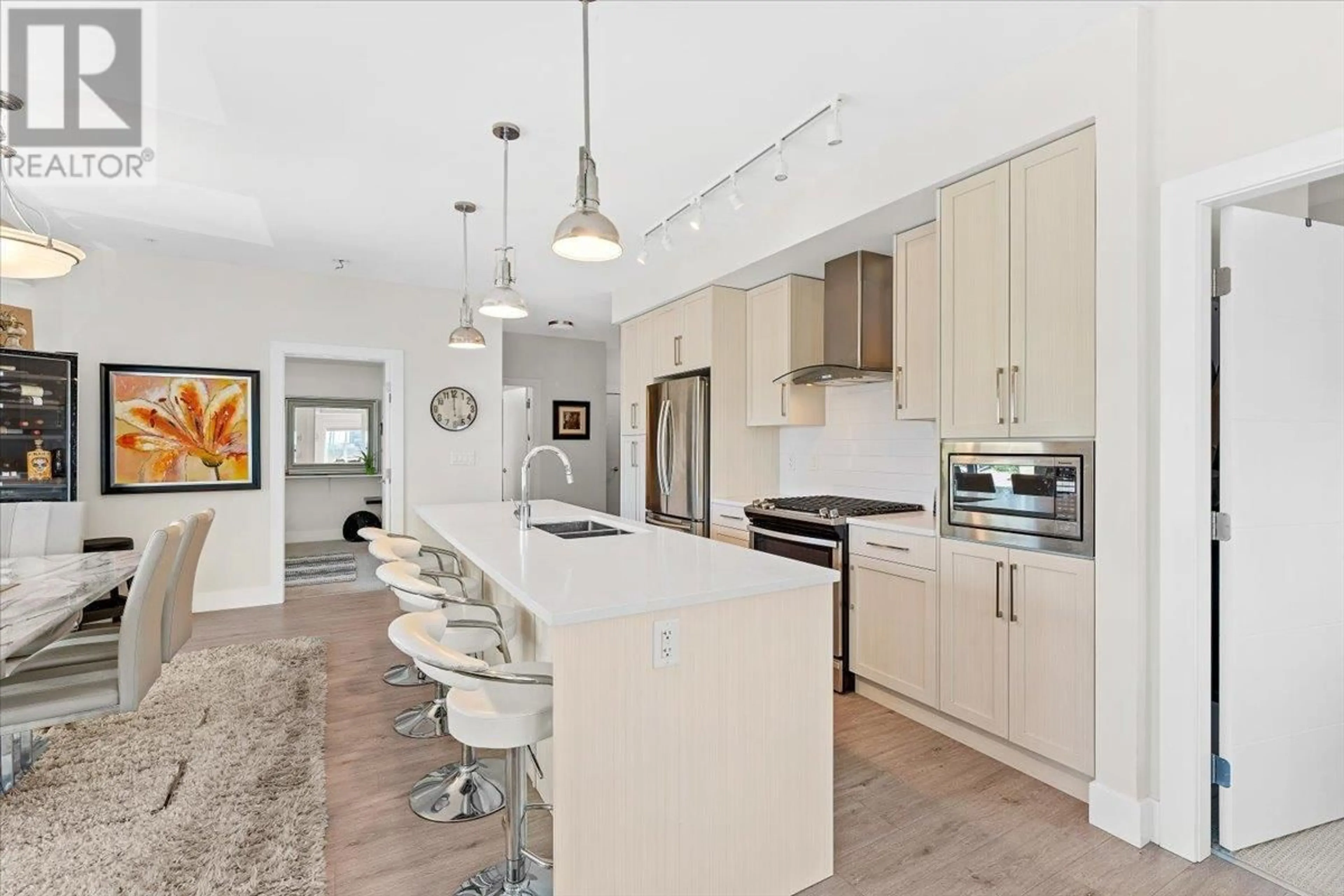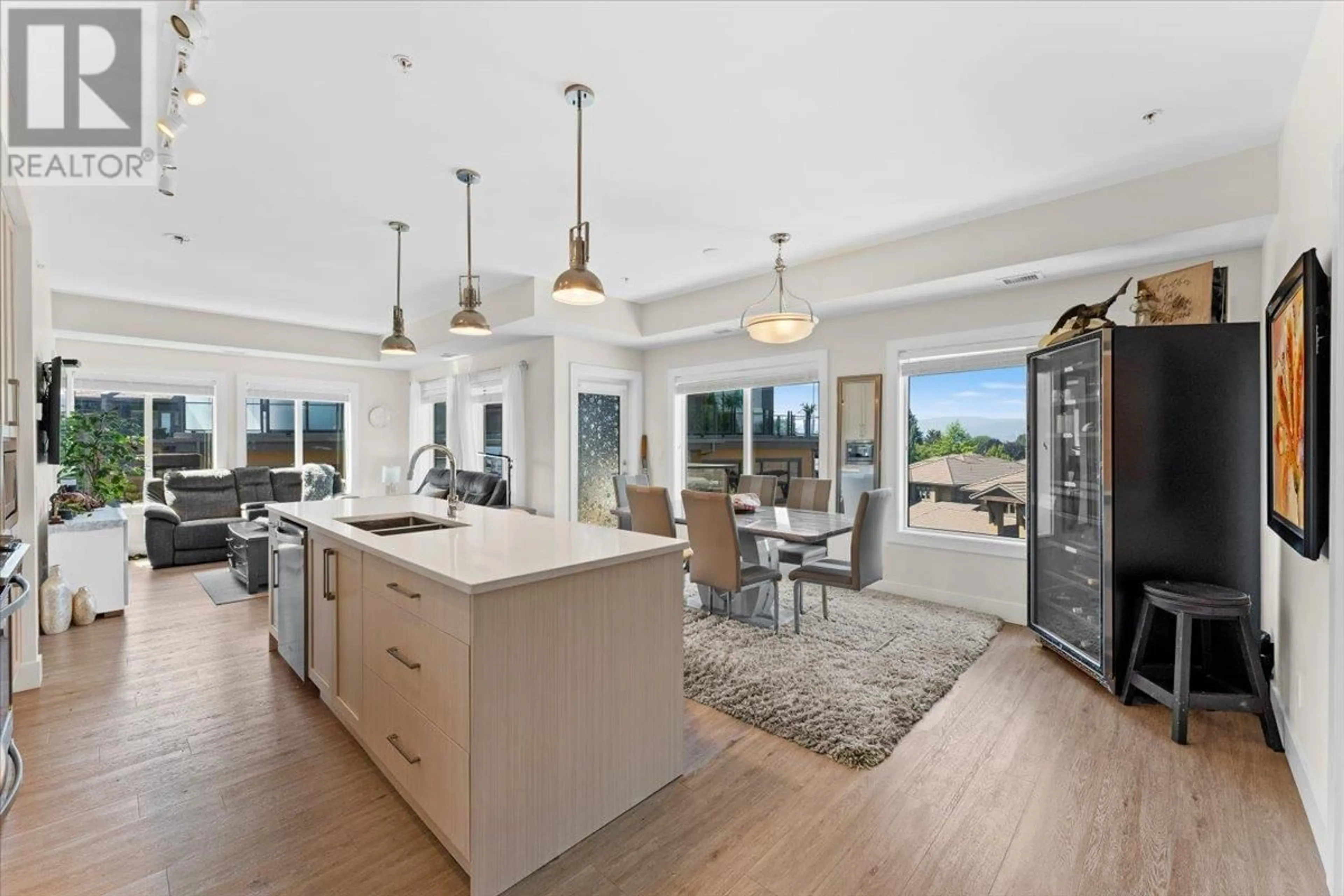4380 Lakeshore Road Unit# PH6, Kelowna, British Columbia V1W5H5
Contact us about this property
Highlights
Estimated ValueThis is the price Wahi expects this property to sell for.
The calculation is powered by our Instant Home Value Estimate, which uses current market and property price trends to estimate your home’s value with a 90% accuracy rate.Not available
Price/Sqft$608/sqft
Days On Market2 days
Est. Mortgage$2,748/mth
Maintenance fees$524/mth
Tax Amount ()-
Description
***PRICED TO SELL*** PENTHOUSE in Siena at Sarsons! Top Floor South + West facing corner condo with LAKE VIEWS!! 2 Parking stalls, 2 bed + den with 2 ensuites!! Tons of natural light with lots of big bright windows!! 9' ceilings, quartz counters everywhere, gas stove. Courtyard and Lake views! This unit is so QUIET! Gas outlet on deck for BBQ or firepit/heater! Private storage room on same floor. RARE 2 parking spots (side by side)!! Better than a townhouse as the underground parking keeps your vehicle protected from the heat or cold at a very comfortable temperature. RESORT Style Amenities! Indoor swimming pool, Hot Tub, Fitness gym, Club house with kitchen. Walk to Sarsons Beach! Come live the BEST Location + Lifestyle you have been waiting for! Storage locker on same floor just down the hall. (id:39198)
Property Details
Interior
Features
Main level Floor
Full bathroom
8'0'' x 5'0''Primary Bedroom
11'0'' x 10'0''Dining room
16'4'' x 6'10''Den
9'1'' x 5'10''Exterior
Features
Parking
Garage spaces 2
Garage type -
Other parking spaces 0
Total parking spaces 2
Condo Details
Amenities
Clubhouse, Whirlpool
Inclusions
Property History
 24
24 24
24


