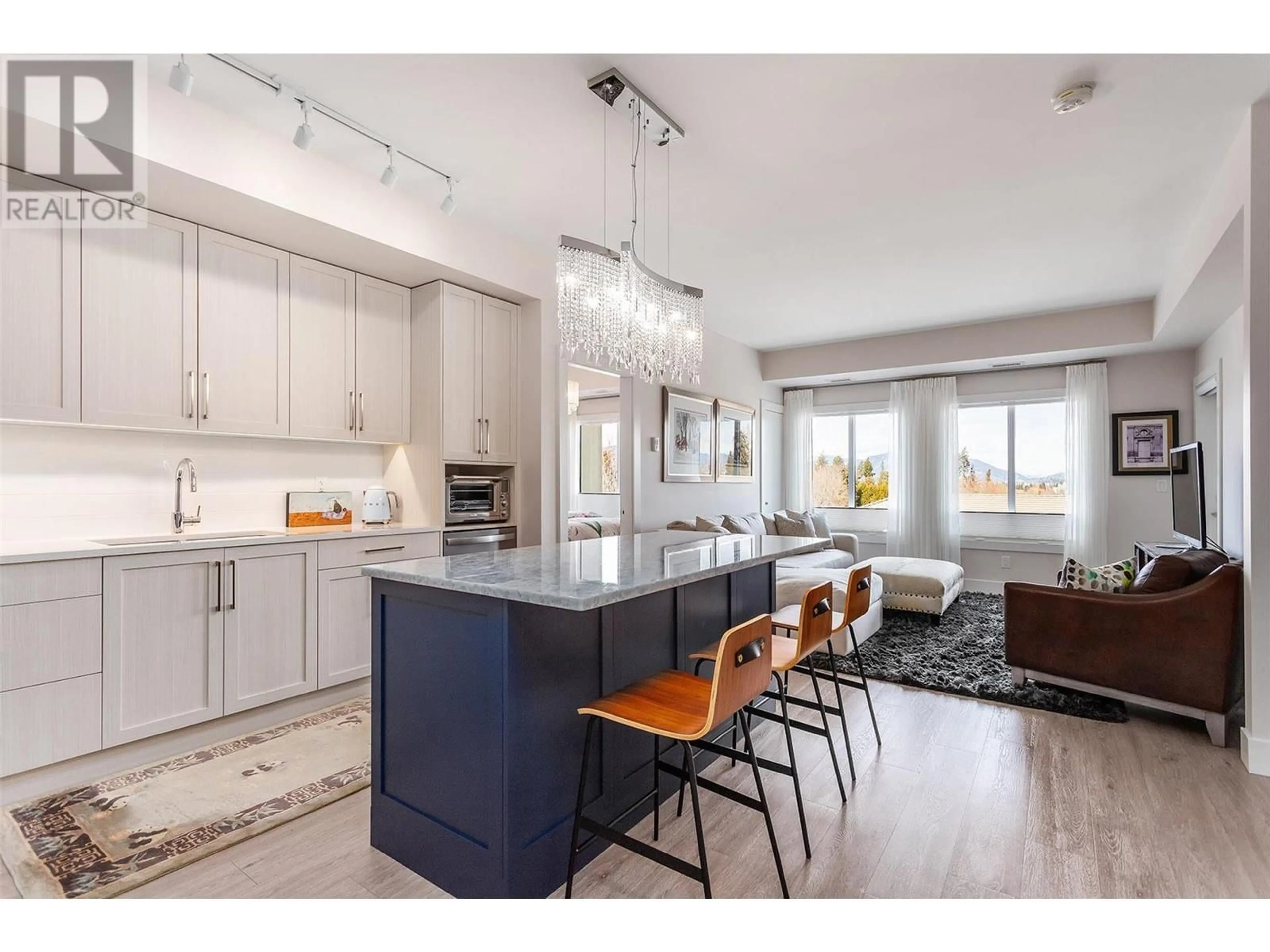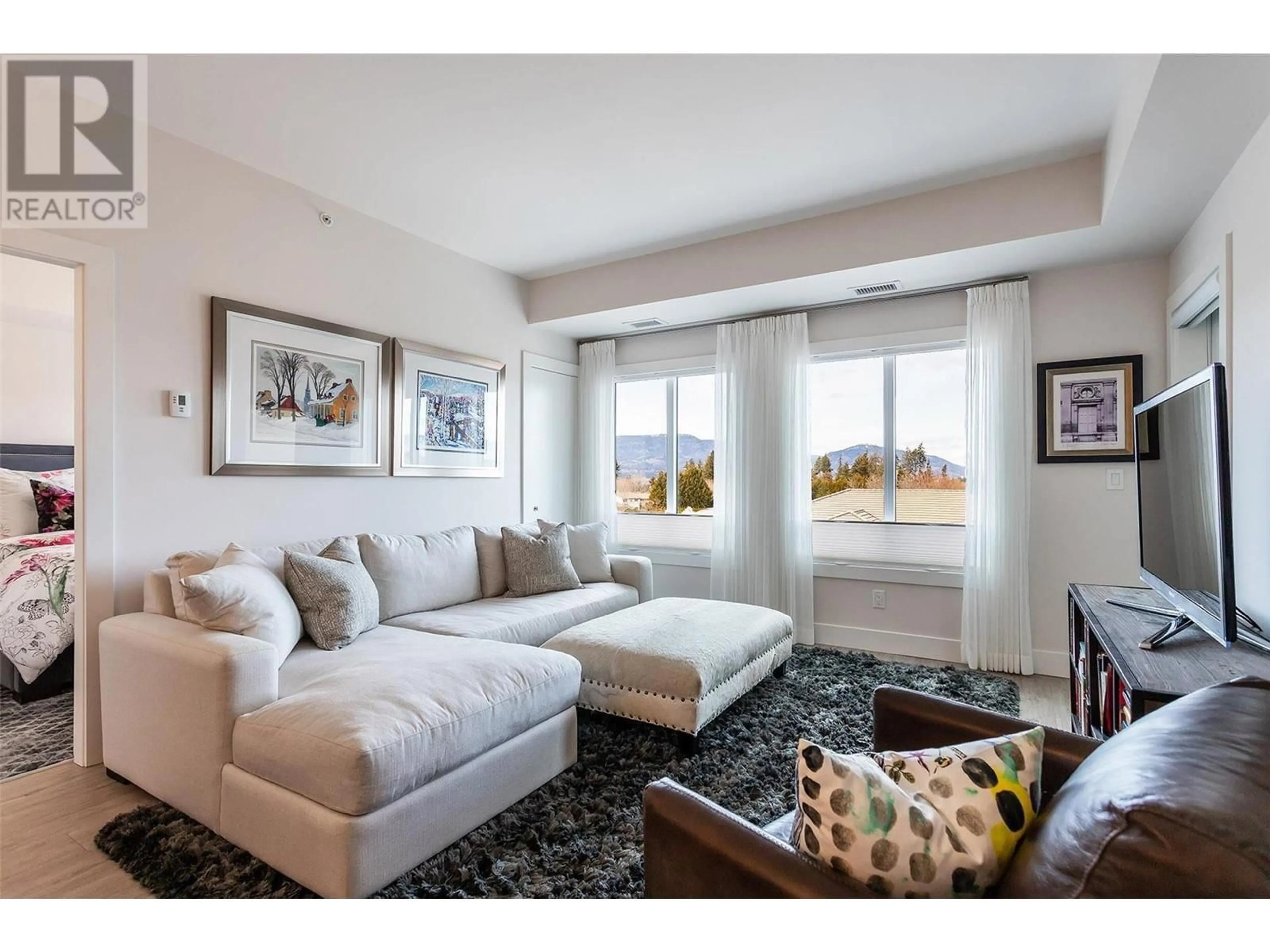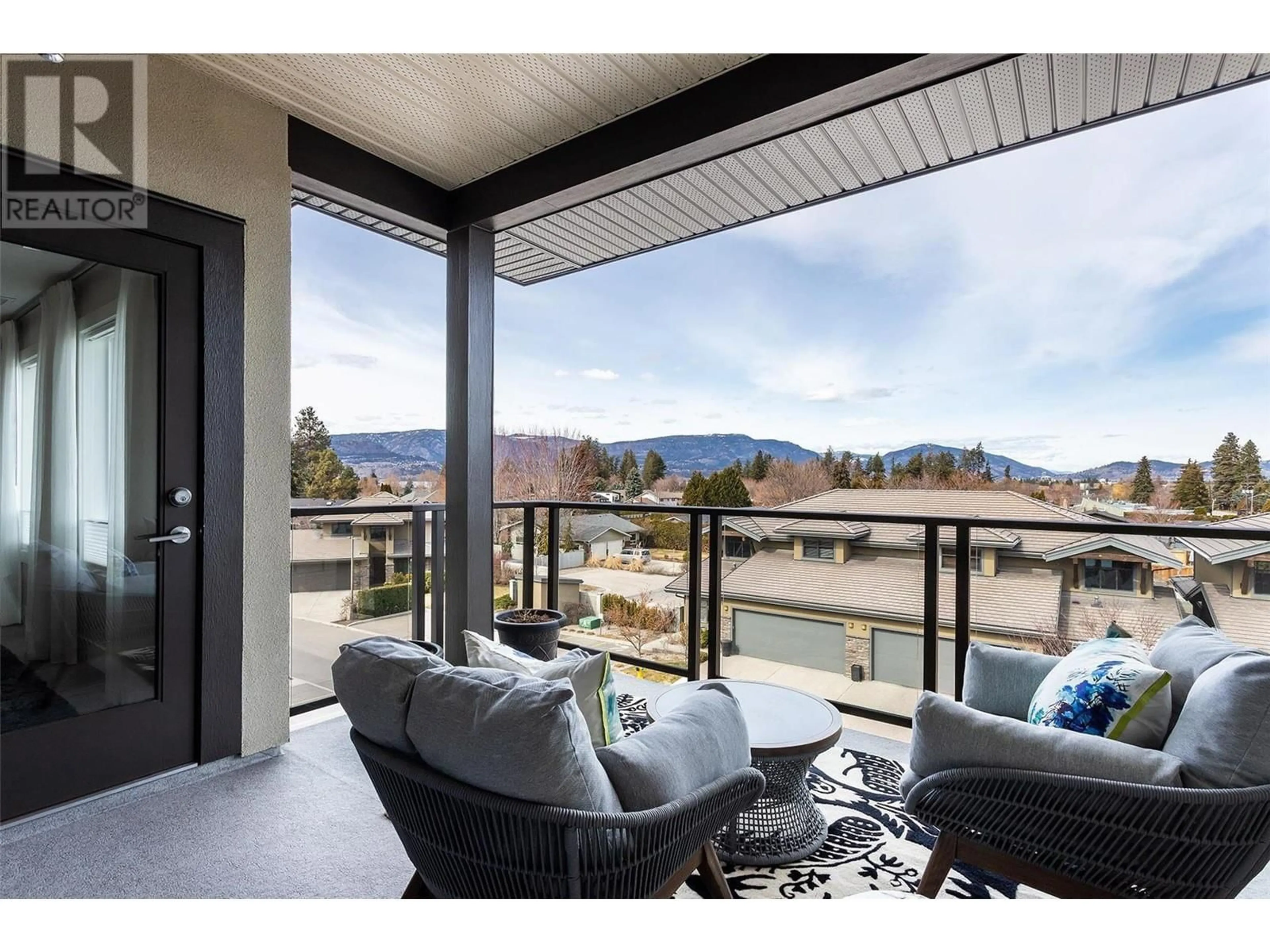4380 Lakeshore Road Unit# PH10, Kelowna, British Columbia V1W5H5
Contact us about this property
Highlights
Estimated ValueThis is the price Wahi expects this property to sell for.
The calculation is powered by our Instant Home Value Estimate, which uses current market and property price trends to estimate your home’s value with a 90% accuracy rate.Not available
Price/Sqft$668/sqft
Est. Mortgage$2,576/mo
Maintenance fees$444/mo
Tax Amount ()-
Days On Market63 days
Description
TOP FLOOR, bright unit w/ a VIEW located in the TOMMIE AWARD WINNING community, SIENNA AT SARSONS! This beautiful 2 bed 2 bath split floorplan, sun-lit home features a custom-designed kitchen island, top brand lighting, an elegant 5-piece ensuite, Norelco custom kitchen island w/ 3cm quartzite countertop, Hudson Valley & Starfire Lighting fixtures, custom-designed drapery and bottom-up top-down blinds. It includes Bosch & Samsung appliances, Stanton Broadloom carpeting in both bedrooms, and custom-designed wood closets. You will love living here with its fabulous amenities including indoor pool, hot tub, fitness room and private residents lounge....a great place to host a get together! The desirable Lower Mission location is a mere 10-minute stroll to the water's edge and a short distance to various parks, schools the H20 Aquatic Center, restaurants, shopping, walking trails, and public transit! No age restrictions. Pet & rental friendly. Secured underground heated parking. (id:39198)
Property Details
Interior
Features
Main level Floor
3pc Bathroom
7'7'' x 6'6''Primary Bedroom
10'5'' x 10'4''5pc Ensuite bath
8'5'' x 7'8''Primary Bedroom
11'6'' x 10'7''Exterior
Features
Parking
Garage spaces 1
Garage type Underground
Other parking spaces 0
Total parking spaces 1
Condo Details
Inclusions
Property History
 21
21 21
21


