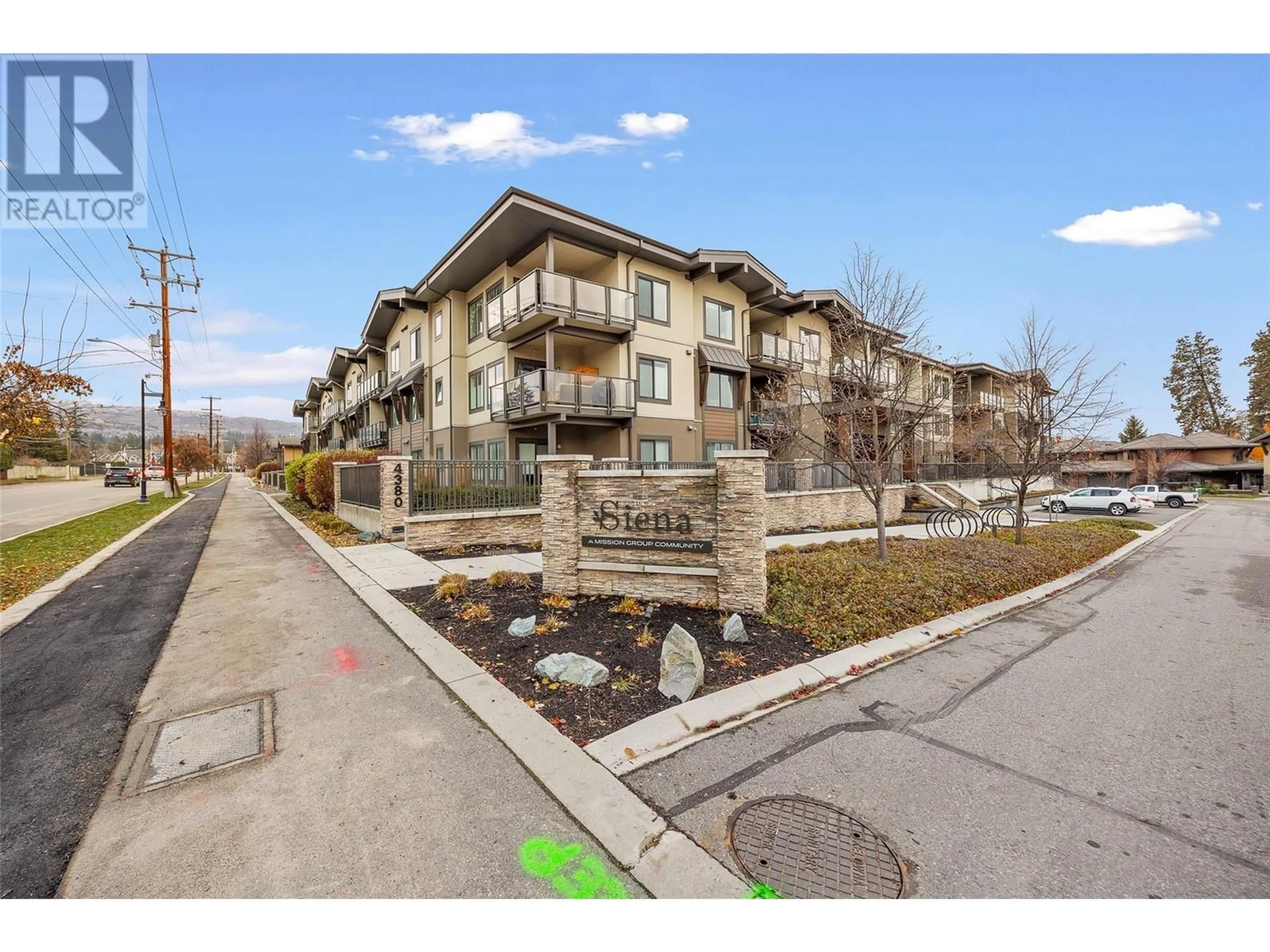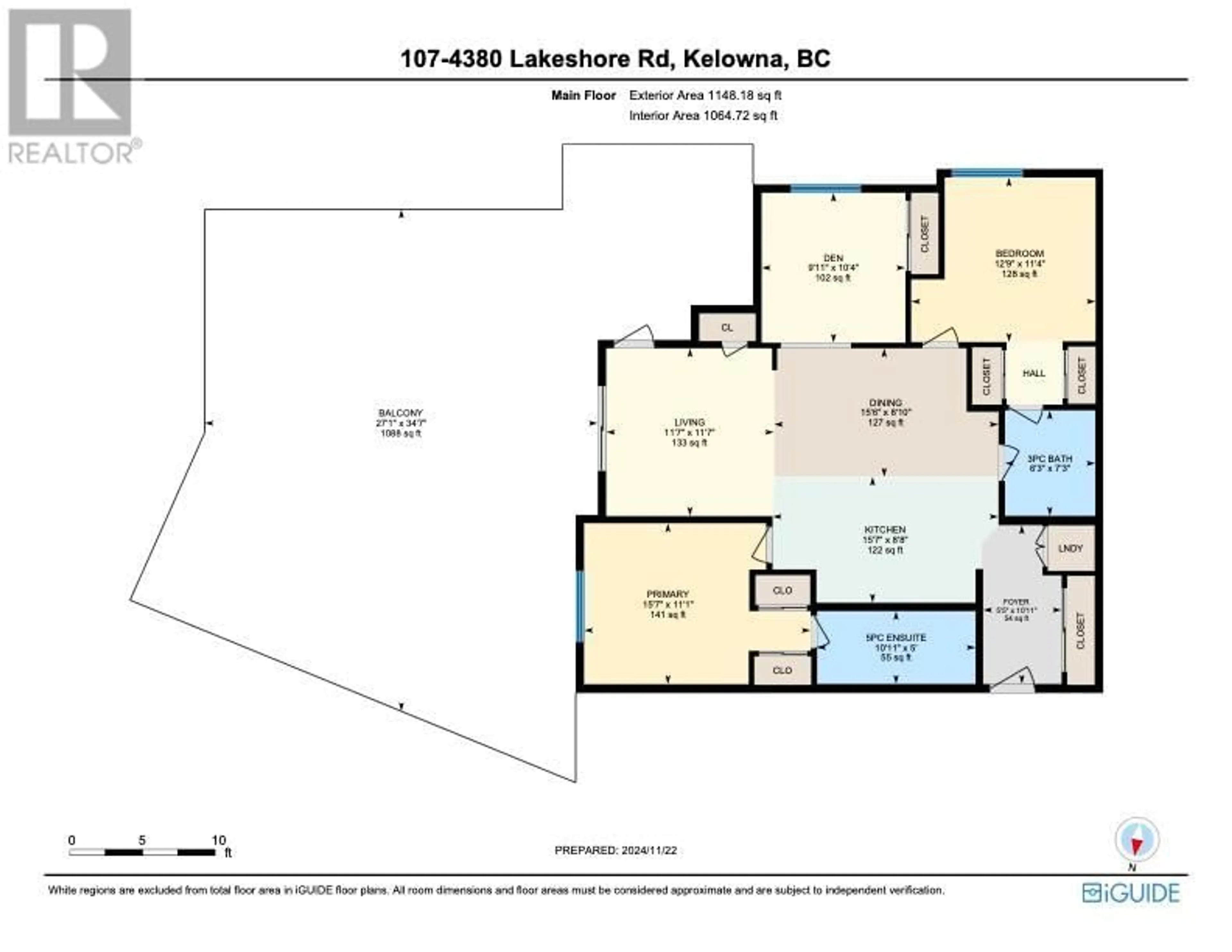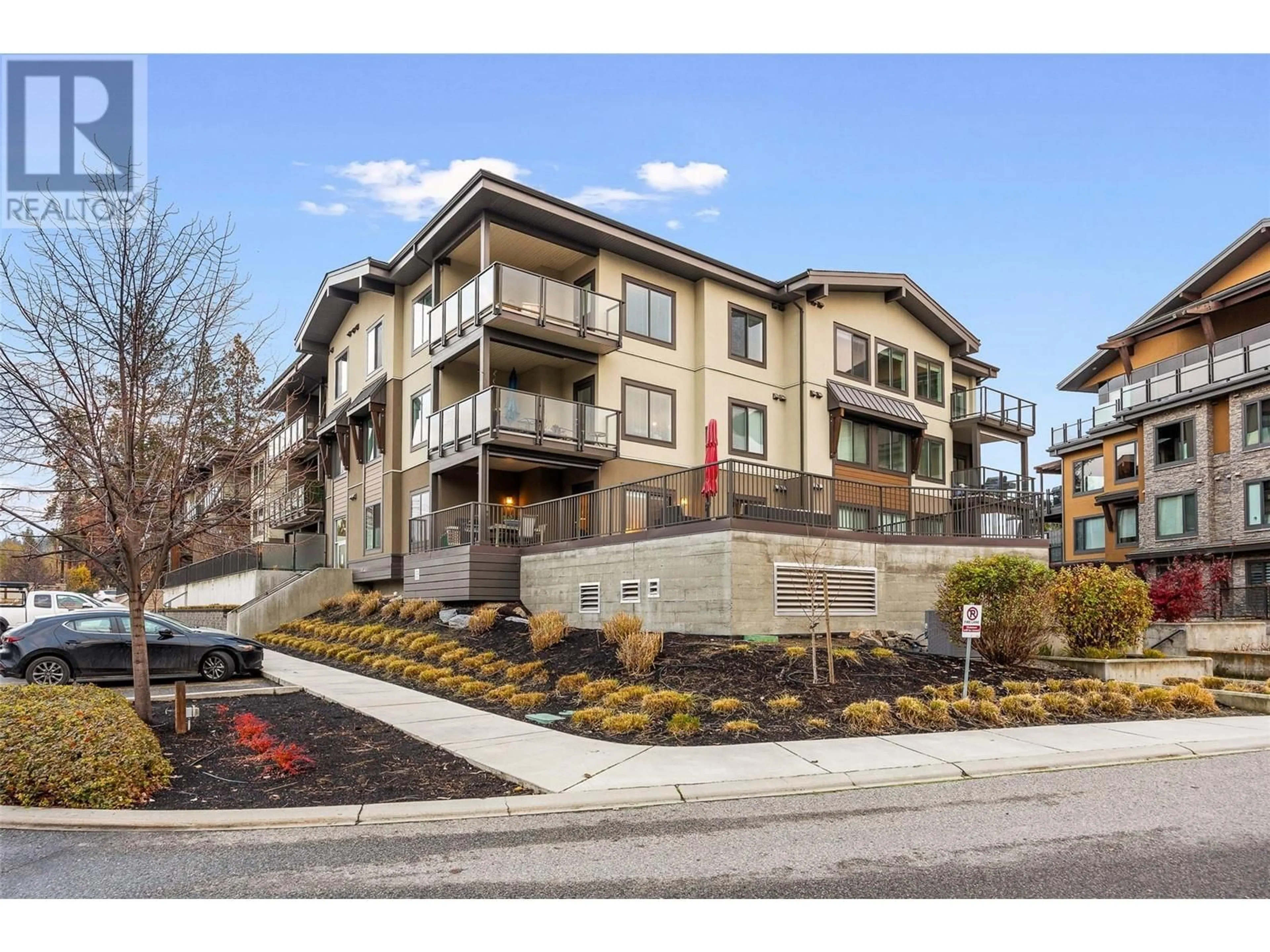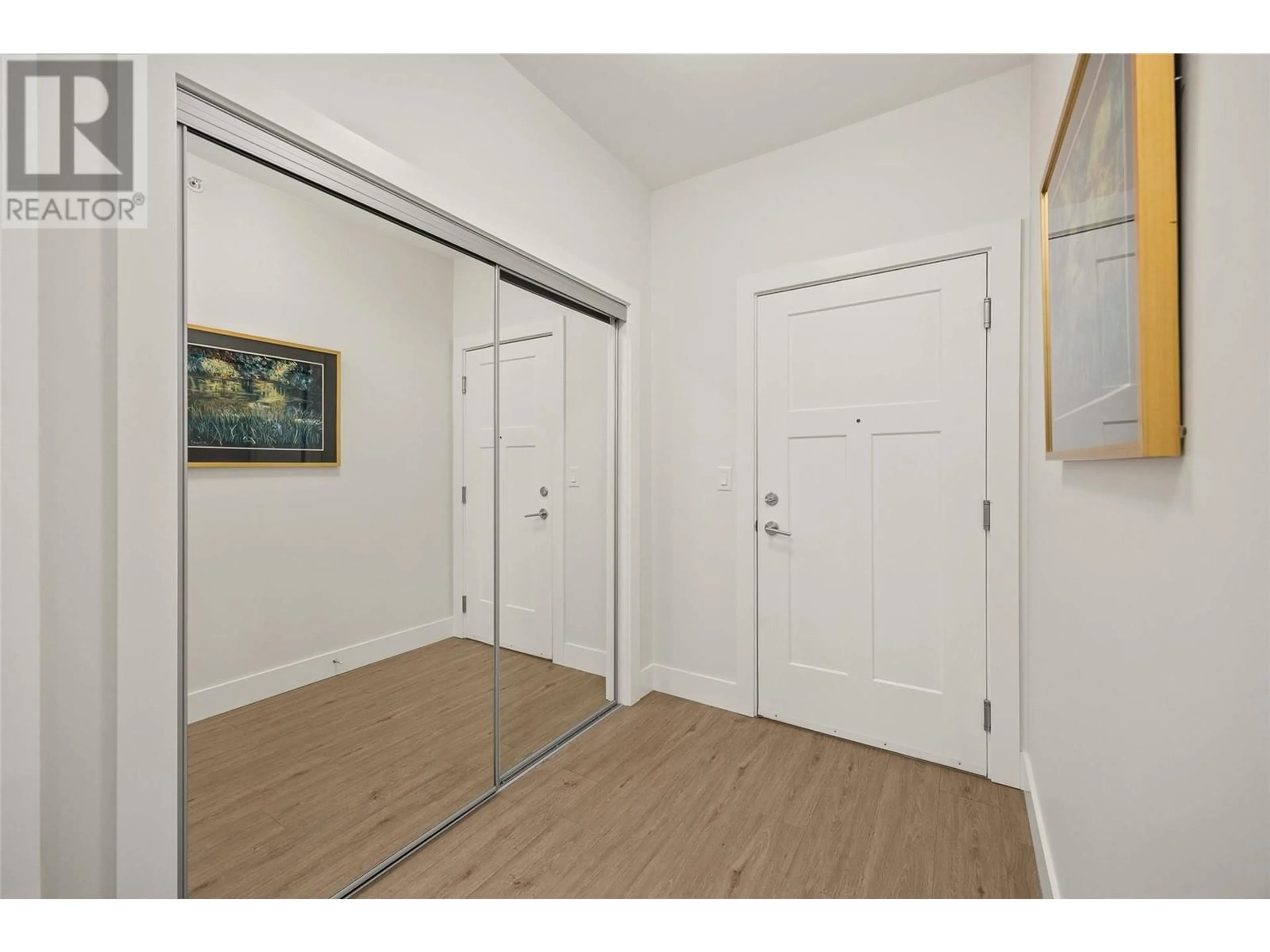4380 Lakeshore Road Unit# 107, Kelowna, British Columbia V1W5N3
Contact us about this property
Highlights
Estimated ValueThis is the price Wahi expects this property to sell for.
The calculation is powered by our Instant Home Value Estimate, which uses current market and property price trends to estimate your home’s value with a 90% accuracy rate.Not available
Price/Sqft$652/sqft
Est. Mortgage$2,985/mo
Maintenance fees$572/mo
Tax Amount ()-
Days On Market20 days
Description
Welcome to your like-new, spotless modern condo in Siena / Southwind at Sarsons offering the ultimate Okanagan lifestyle! Featuring 3 bedrooms, 2 bathrooms, & a spectacular 900+ sq. ft. outdoor living space with custom-made auto sunscreen blind for the covered dining area. This home is designed for entertaining, relaxing, & enjoying the best of indoor-outdoor living. The open-concept design is thoughtfully designed with a spacious island kitchen, sleek vinyl flooring, quartz countertops, and stainless steel appliances, including a full gas range. The split-bedroom layout provides privacy with two primary suites on opposite sides of the unit. Tremendous convenience w/ two rare, underground parking spaces adjacent to the stairs/elevator and a 4' X 8' separate storage locker steps from your unit. Quality & elegance describe this well-maintained development, which features beautifully landscaped grounds w/ tranquil water features. Resort-style Private amenities, offer a gym, an indoor pool (w/ glass doors that open in summer), a hot tub, & a spacious lounge. 10-15 min walk to Sarsons Beach, minutes drive to boutique shops at Pandosy Village, restaurants, wineries, the H2O Centre, biking trails, parks, and golf courses. School Catchments: Dorothea Walker K-7, Canyon Falls Middle 6-8, Okanagan Mission 9-12. Ready to embrace the Okanagan lifestyle? This is your perfect home! Measurements taken from the I-Guide if important, please verify. (id:39198)
Property Details
Interior
Features
Main level Floor
3pc Bathroom
7'3'' x 6'3''5pc Ensuite bath
5' x 10'11''Other
34'7'' x 27'1''Bedroom
11'4'' x 12'9''Exterior
Features
Parking
Garage spaces 2
Garage type -
Other parking spaces 0
Total parking spaces 2
Condo Details
Amenities
Clubhouse, Whirlpool
Inclusions




