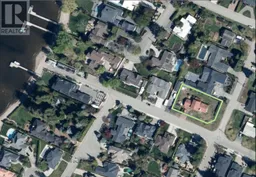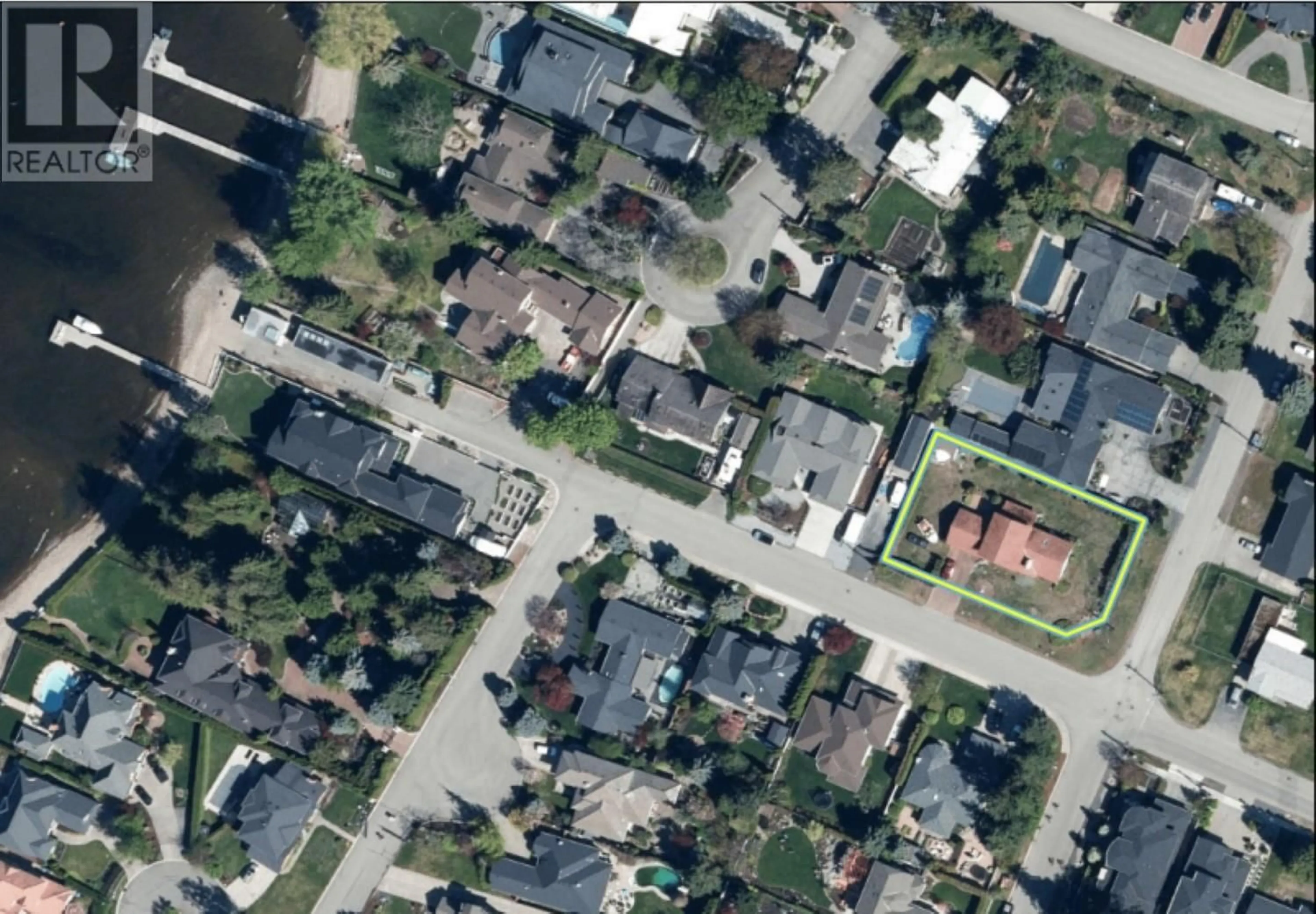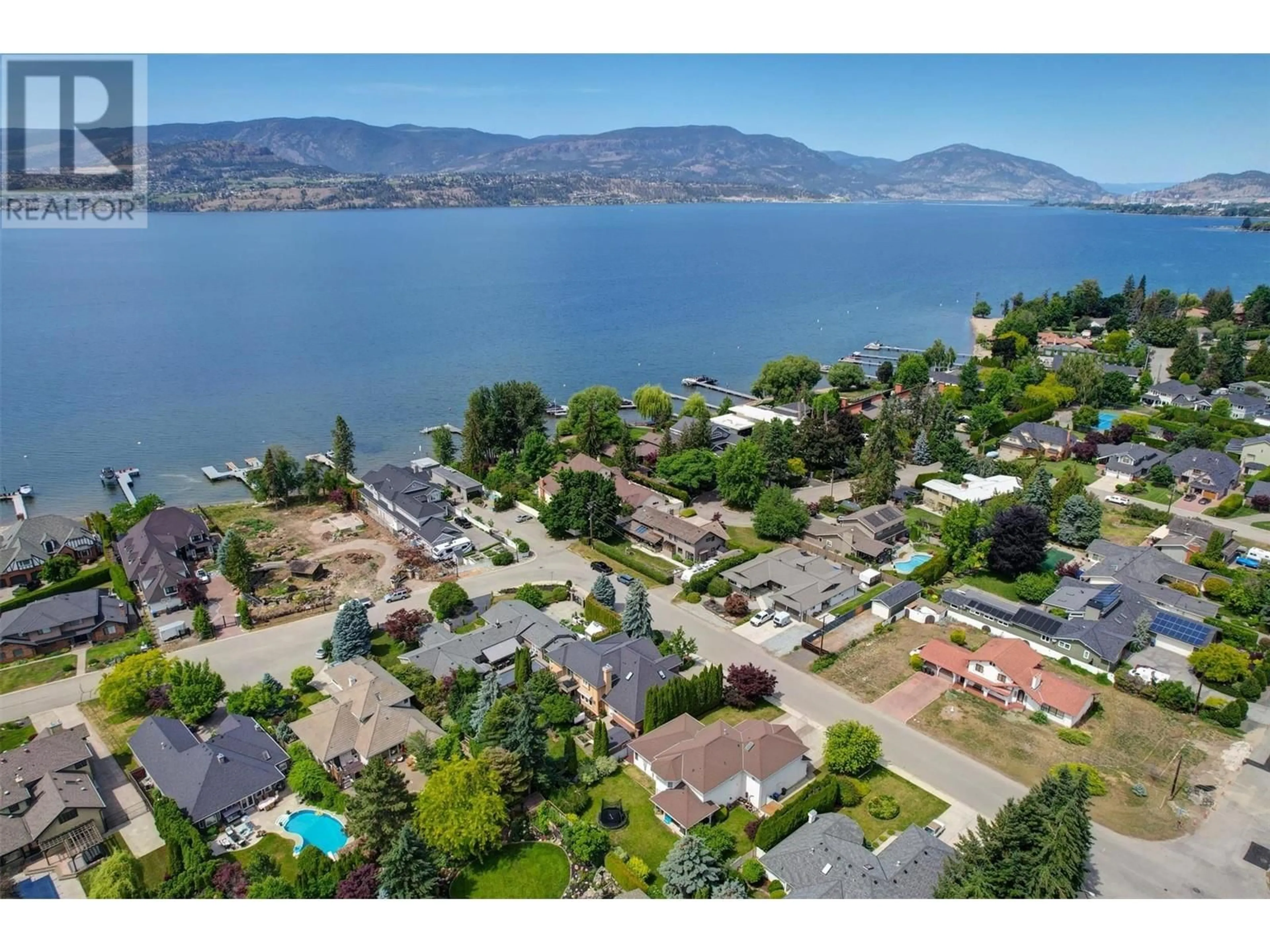436 Eldorado Road, Kelowna, British Columbia V1W1G5
Contact us about this property
Highlights
Estimated ValueThis is the price Wahi expects this property to sell for.
The calculation is powered by our Instant Home Value Estimate, which uses current market and property price trends to estimate your home’s value with a 90% accuracy rate.Not available
Price/Sqft$678/sqft
Days On Market7 days
Est. Mortgage$7,193/mth
Tax Amount ()-
Description
BEYOND AMAZING NEIGHBOURHOOD in Lower Mission is where this 5 bedroom 3 bath, 4 level split home is located. This Spanish Inspired long time family home is the only one in the block with a full basement & already roughed in for a summer kitchen. Enjoy Summer days by bringing the kayaks, SUP and water toys to Okanagan Lake where you can conveniently launch steps away. You could also pack a picnic and spend the day with others at the public beach as Sarsons Beach Park is just 1 block away. FIND DEVELOPMENT OPPORTUNITY here with this subdividable .34 of an acre parcel that is currently in the re-zoning process to accommodate both Proposed Lot A - RU2 Zoning - Medium Lot Housing - & - Lot B - RU1 Large Lot Housing which will allow the ability to have up to 4 units. It has been almost 30 years since there was a chance to own this incredible Home Parcel. It's no secret to those who live in the area, they truly appreciate what this locale has to offer. Residents embrace an easy commute, a quiet engaging community, proximity to recreation - not only the Lake there's more... Tennis & Sailing Clubs in the area as well as some planned activities & festivities to join at the Okanagan Mission Community Hall nearby. Walking distance to Schools, Shopping, Restaurants, Walking trails, Parks, Beaches & Transit. Whether you are into a small reno project with big rewards or big developer dreams in this stellar location the possibilities are all mapped out. Bring your ideas or just move in! (id:39198)
Property Details
Interior
Features
Second level Floor
5pc Bathroom
7'5'' x 7'10''Bedroom
11'9'' x 9'11''Bedroom
11'9'' x 11'2''3pc Ensuite bath
9'6'' x 7'11''Exterior
Features
Parking
Garage spaces 2
Garage type -
Other parking spaces 0
Total parking spaces 2
Property History
 43
43

