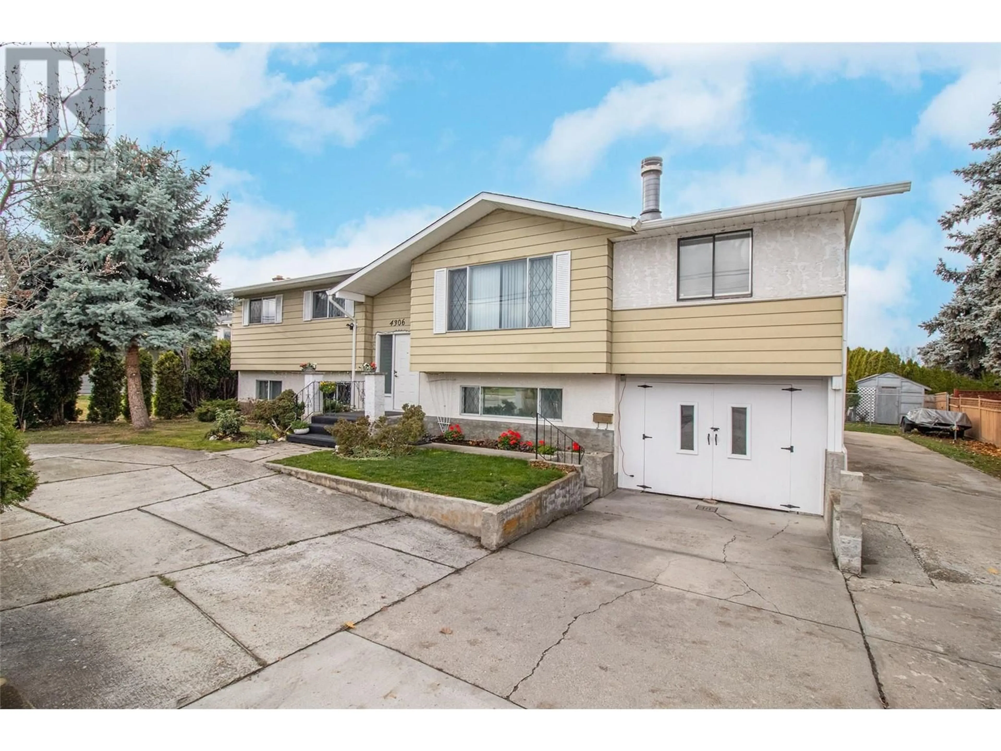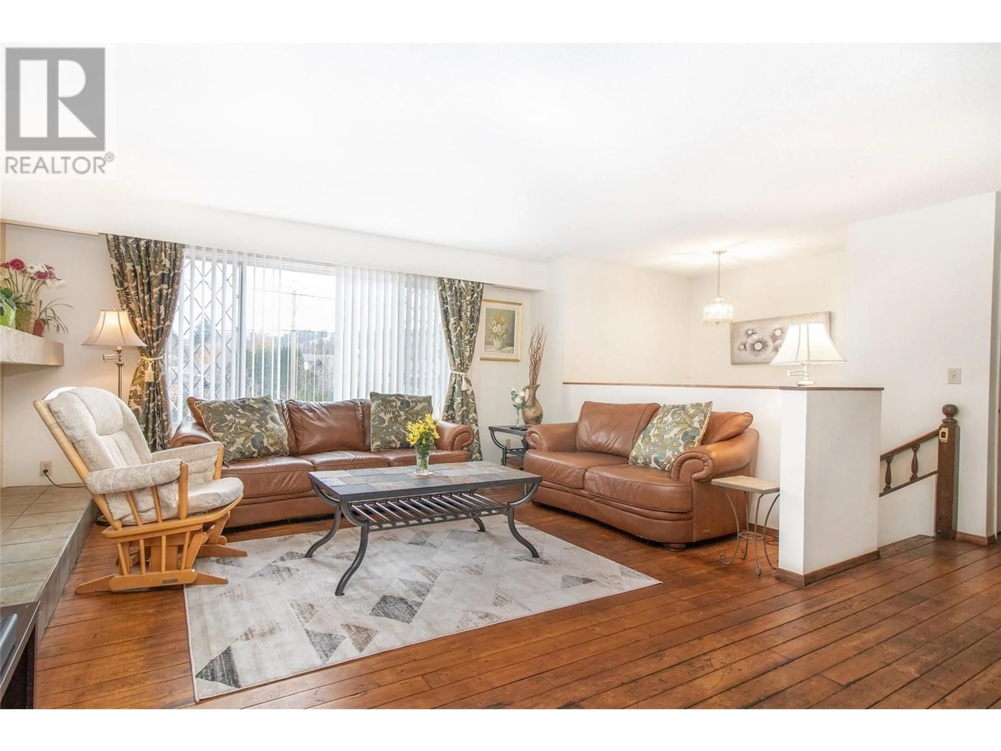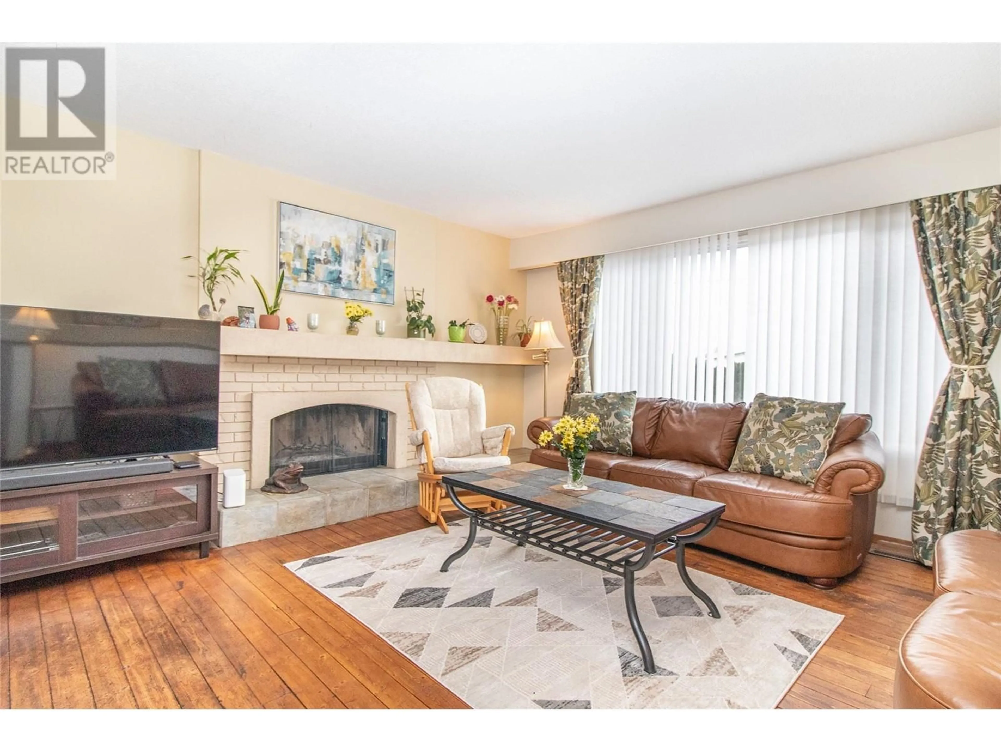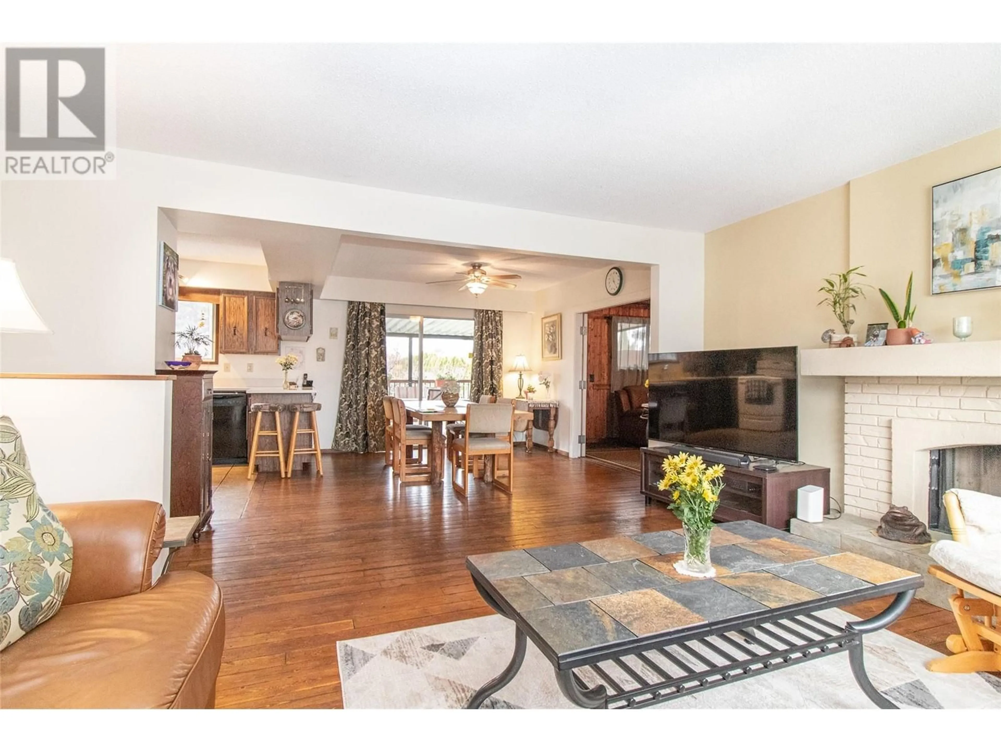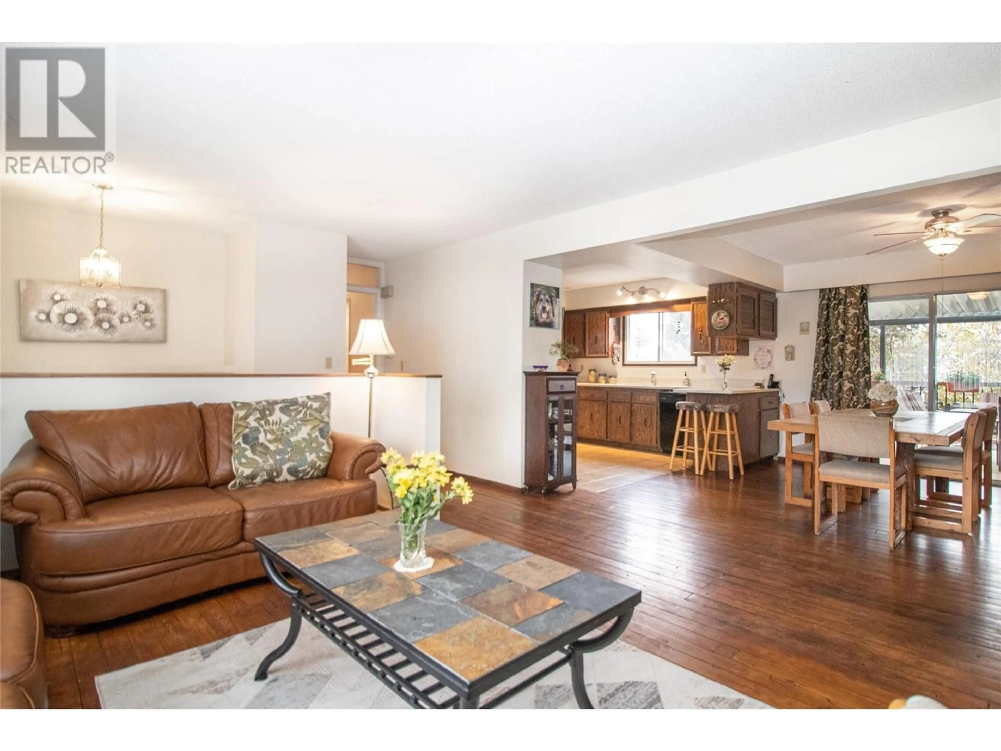4306 Gordon Drive, Kelowna, British Columbia V1W2L3
Contact us about this property
Highlights
Estimated ValueThis is the price Wahi expects this property to sell for.
The calculation is powered by our Instant Home Value Estimate, which uses current market and property price trends to estimate your home’s value with a 90% accuracy rate.Not available
Price/Sqft$365/sqft
Est. Mortgage$3,907/mo
Tax Amount ()-
Days On Market34 days
Description
Welcome to this beautifully spacious 5-bedroom home in the desirable Lower Mission neighbourhood. Set on a large pool-sized lot with a park-like, fully fenced backyard with a dog run, this property offers an incredible space for both relaxation and outdoor activities. Featuring a convenient circular driveway, there’s ample parking for up to 8 vehicles, including a single attached garage. The generous covered deck is perfect for outdoor dining and entertaining. Inside, the home offers a cozy family room with a gas fireplace, creating a warm and inviting atmosphere. A second summer kitchen in the basement with a separate entrance offers a variety of options. Close to top-rated schools, beautiful beaches, wineries, and walking distance to the H20 Aquatic and Fitness Centre and MNP Hockey/Sports Centre. (id:39198)
Property Details
Interior
Features
Basement Floor
Bedroom
12'0'' x 9'6''Full bathroom
Recreation room
15'4'' x 14'0''Bedroom
12'3'' x 10'0''Exterior
Features
Parking
Garage spaces 8
Garage type -
Other parking spaces 0
Total parking spaces 8

