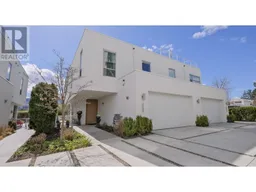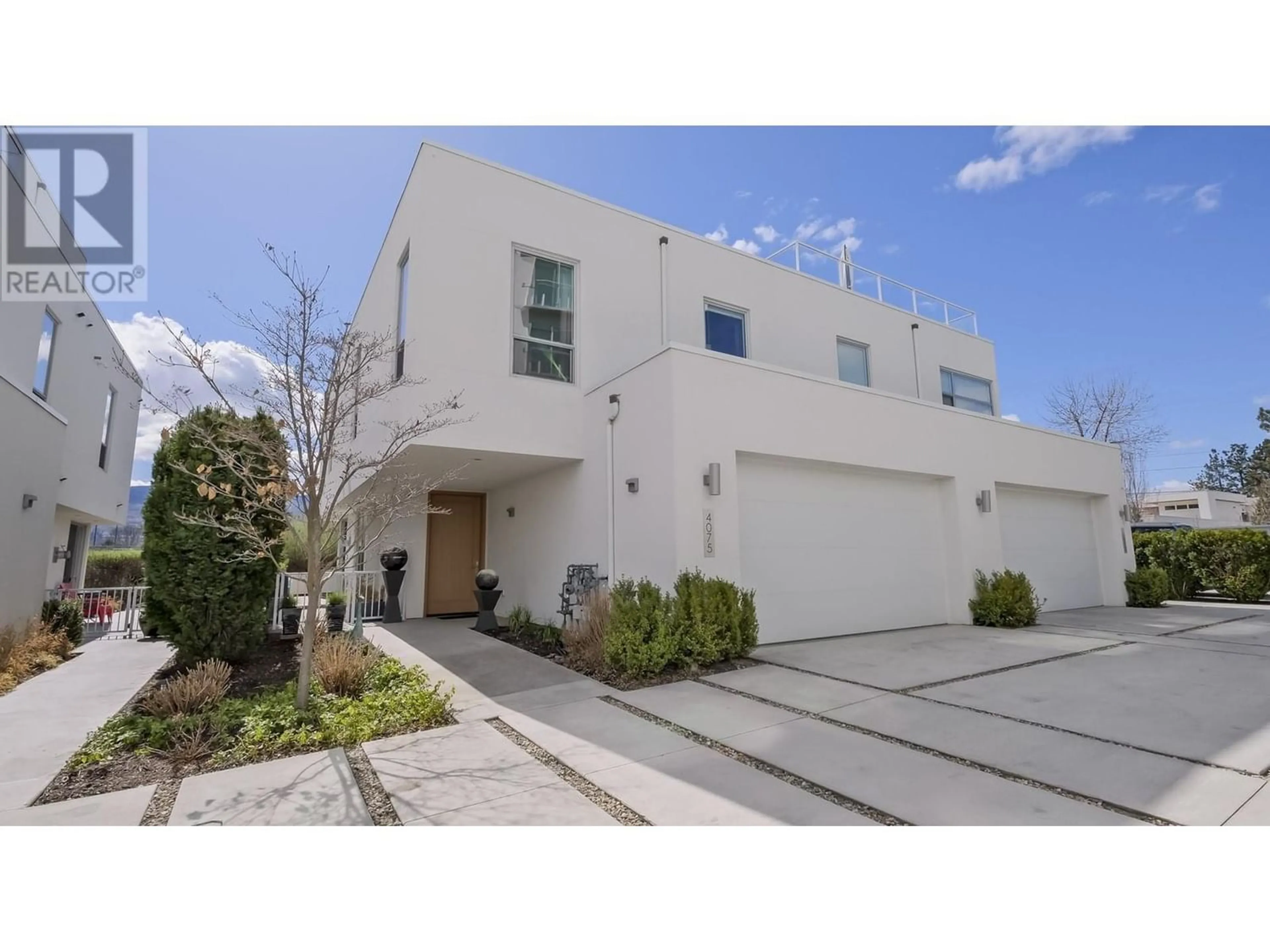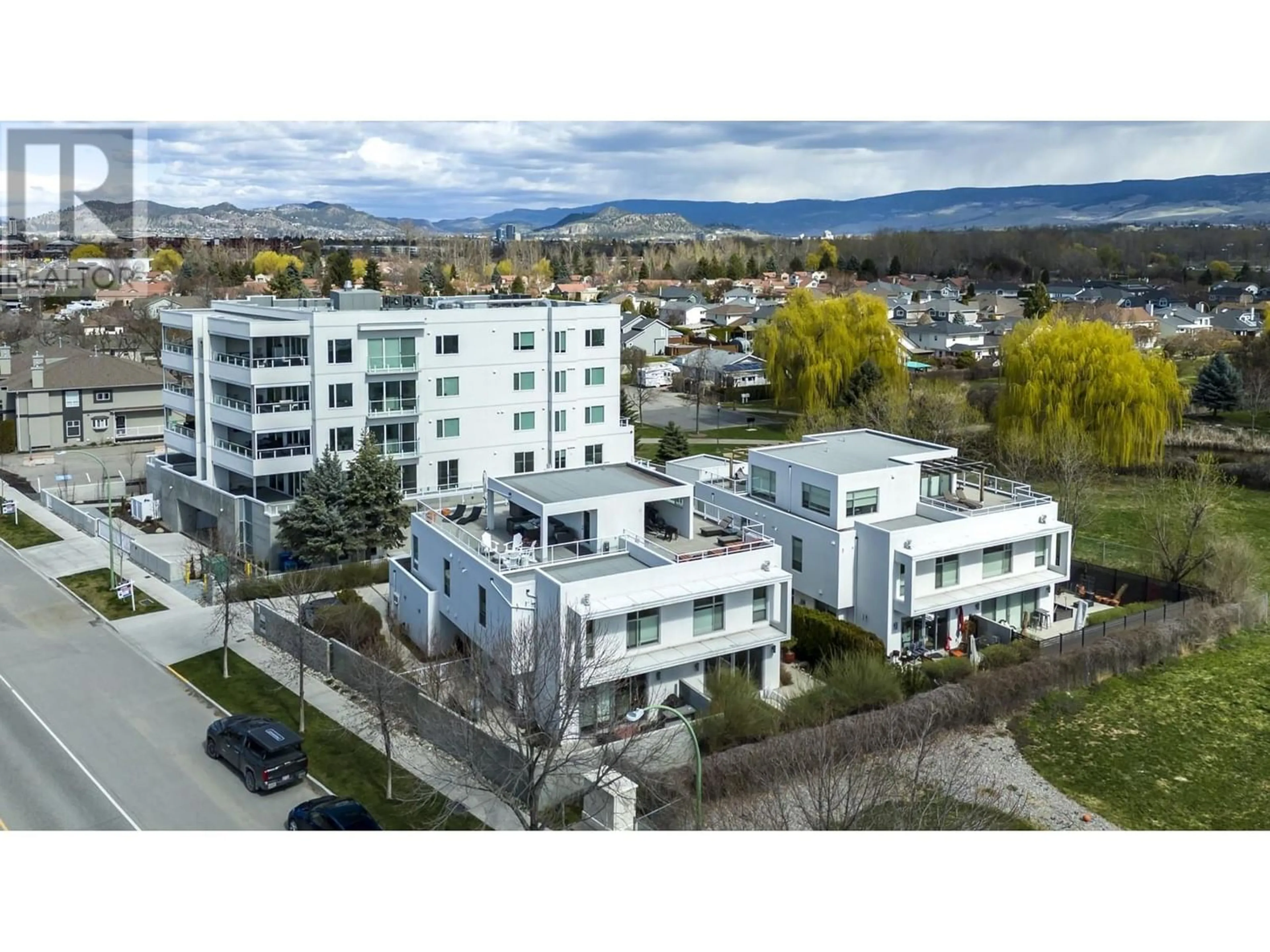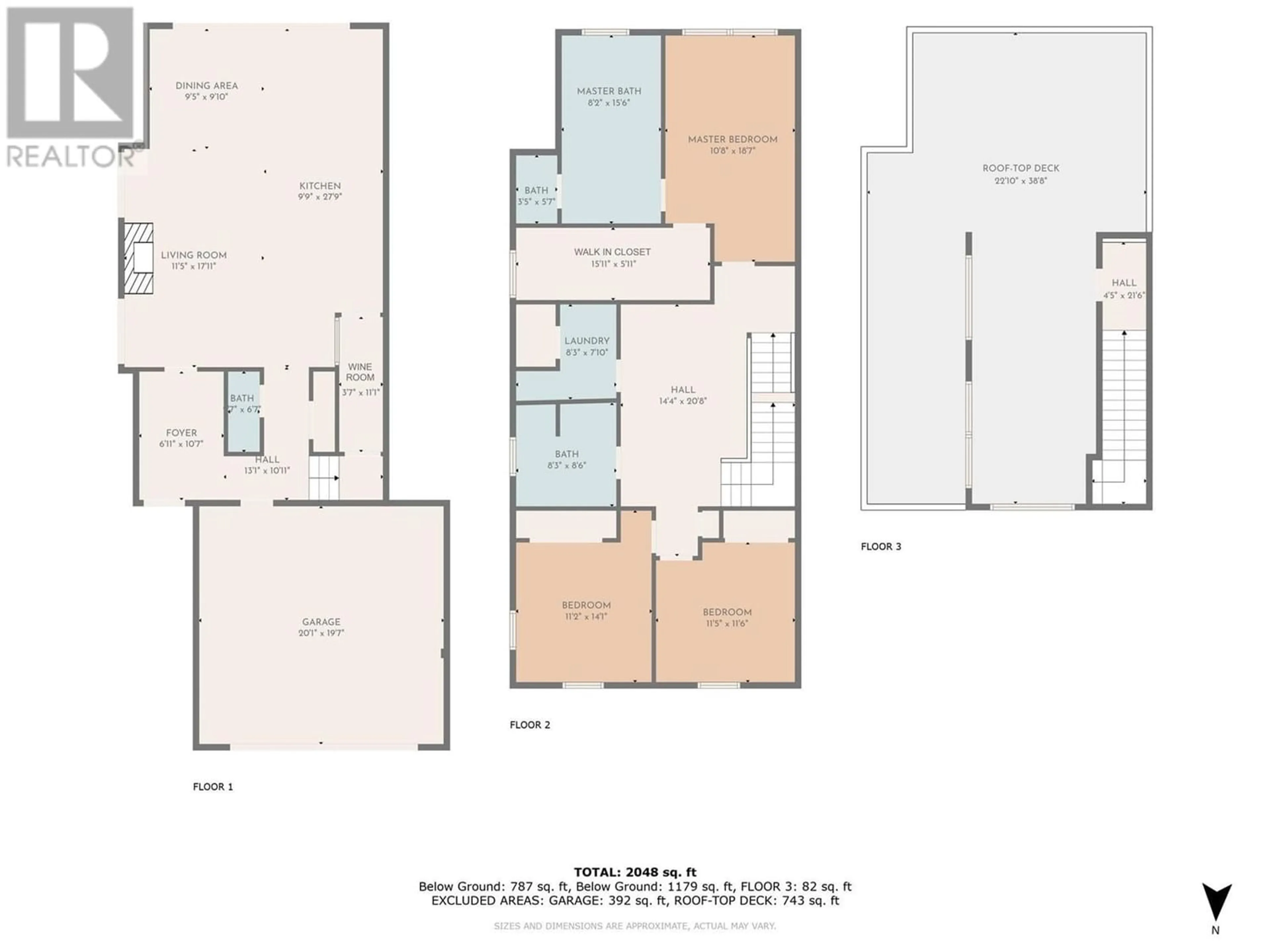4075 Lakeshore Road, Kelowna, British Columbia V1W2Z2
Contact us about this property
Highlights
Estimated ValueThis is the price Wahi expects this property to sell for.
The calculation is powered by our Instant Home Value Estimate, which uses current market and property price trends to estimate your home’s value with a 90% accuracy rate.Not available
Price/Sqft$778/sqft
Est. Mortgage$6,850/mo
Maintenance fees$296/mo
Tax Amount ()-
Days On Market177 days
Description
Lakeside Luxury Living. Welcome to this 3 bedroom, 2.5 bathroom modern masterpiece! Featuring a secure gated entry with beautiful concrete driveway and double car garage. An entertainers delight with open concept indoor/outdoor living spaces. Deluxe finishings including Fisher & Paykel appliances, corian countertops, radiant floor heating throughout main level, glass wine display storage, hot water on demand. Several patio spaces with low maintenance landscaping, water feature and outdoor gas fireplace on ground floor. Large roof top patio with outdoor gym, engineered for potential hot tub. First time on the market! Across the street from the lake, close to Starbucks, Pandosy Village, Hotel Eldorado and many more amenities. Book your viewing & don't miss out! (id:39198)
Property Details
Interior
Features
Second level Floor
Bedroom
13'10'' x 11'0''5pc Bathroom
5pc Ensuite bath
13'6'' x 8'Primary Bedroom
17'9'' x 10'Exterior
Features
Parking
Garage spaces 2
Garage type -
Other parking spaces 0
Total parking spaces 2
Condo Details
Inclusions
Property History
 18
18 18
18


