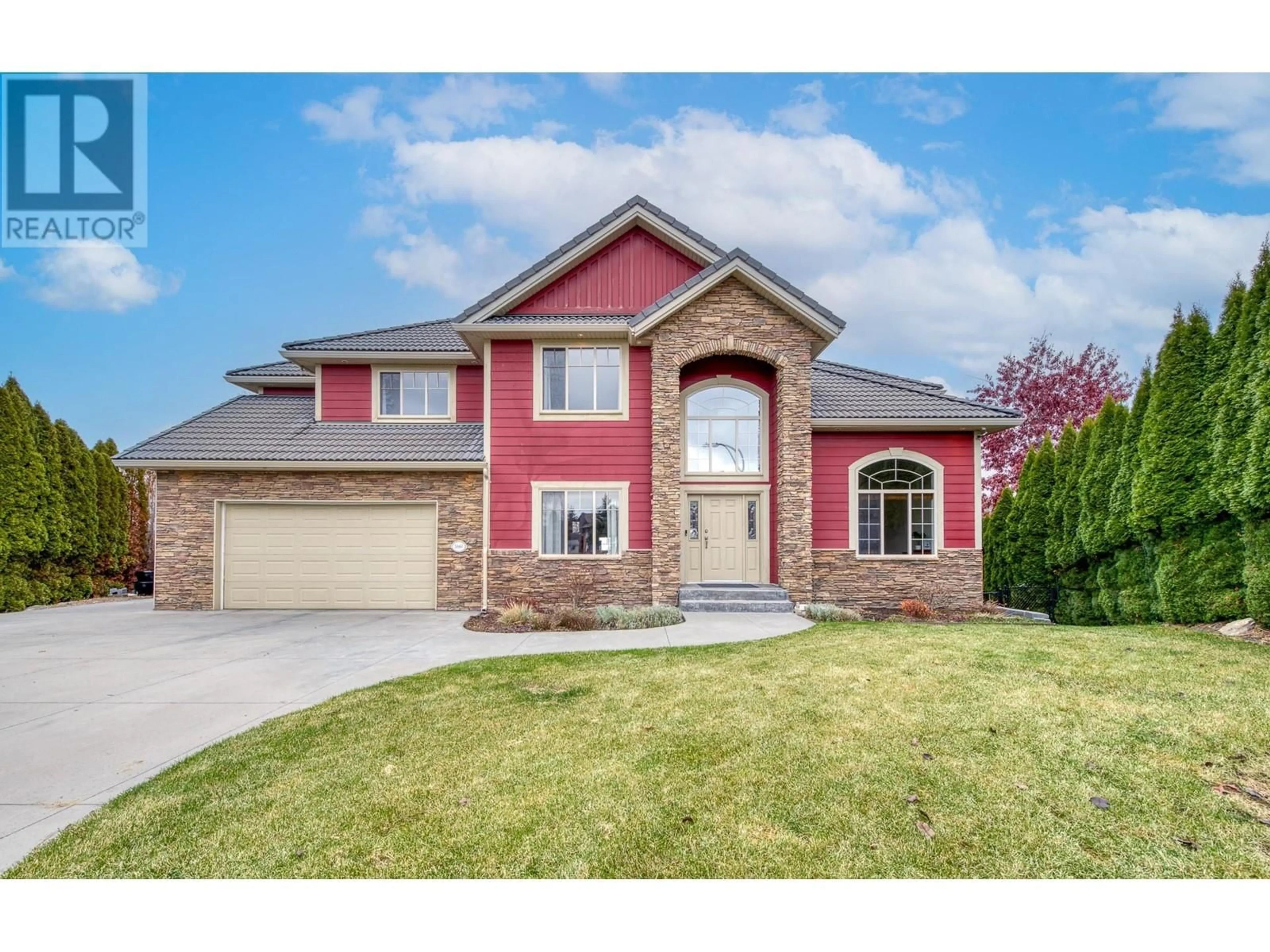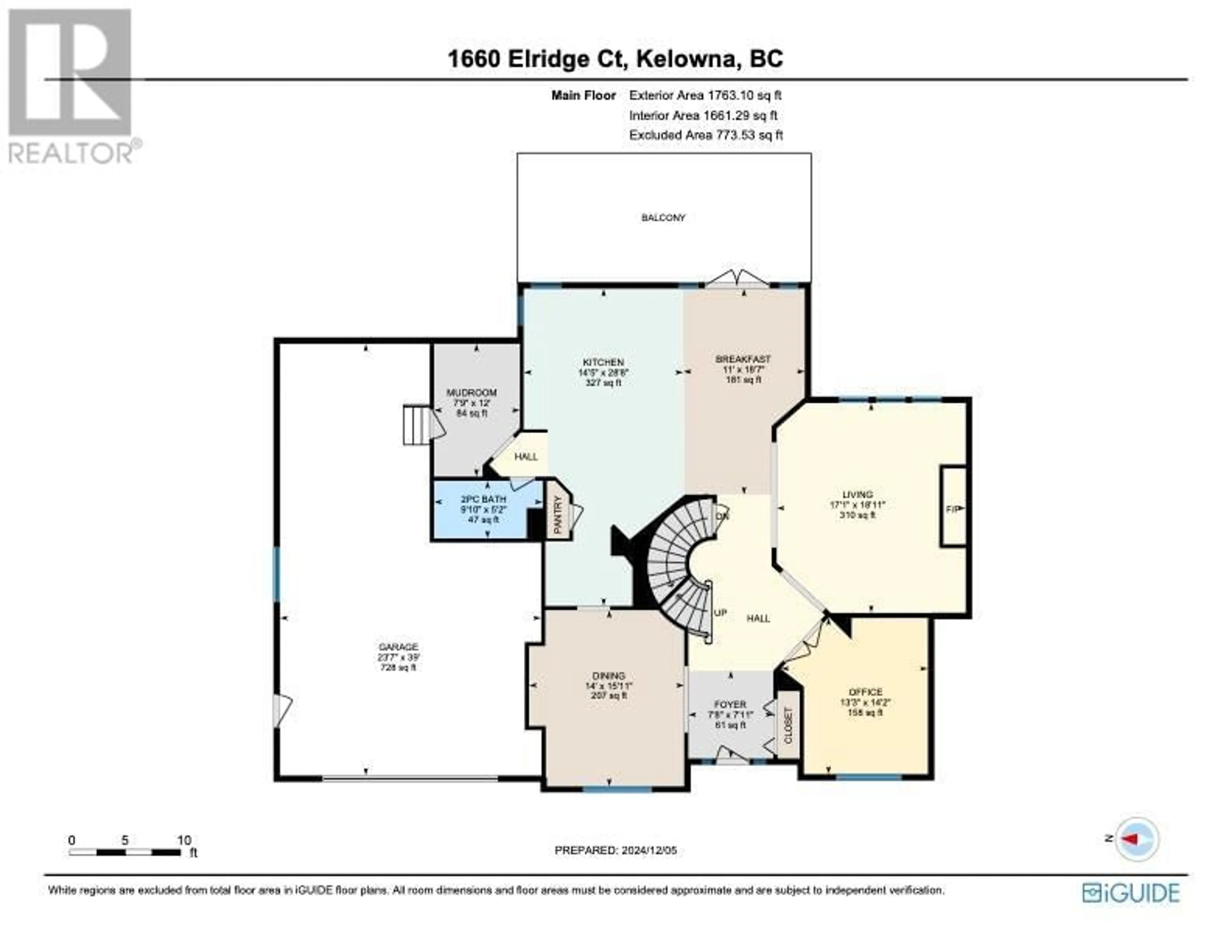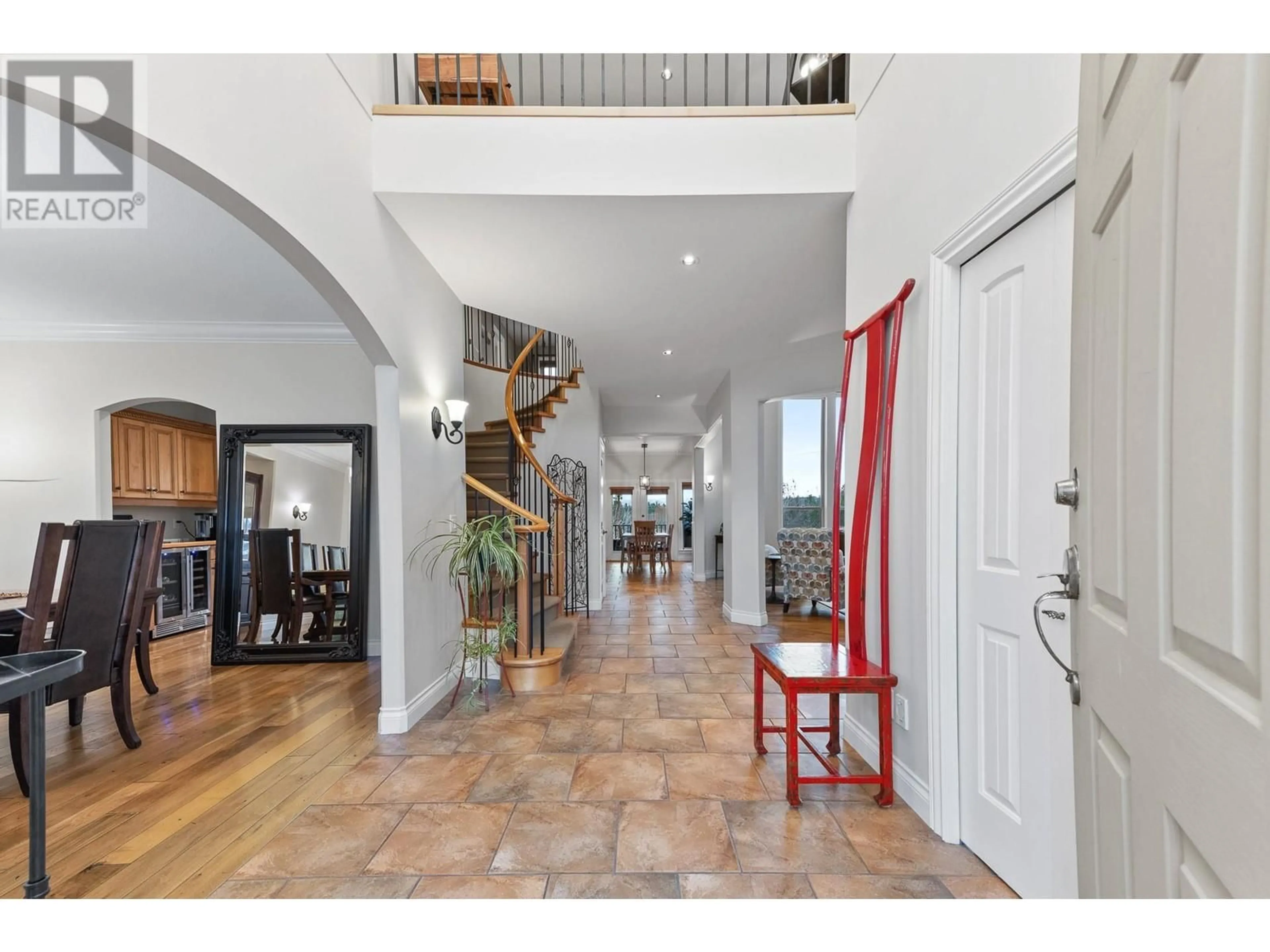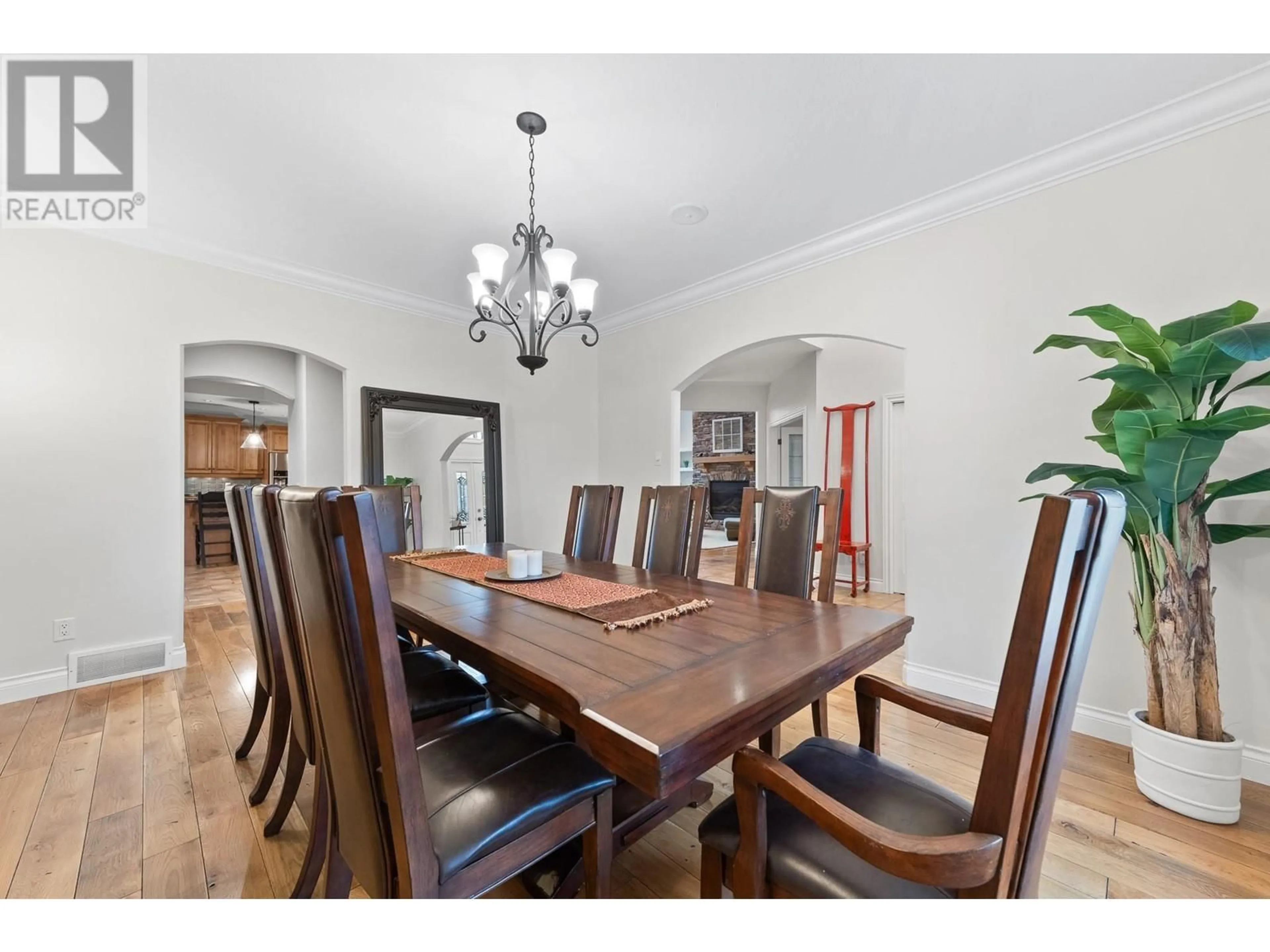1660 Elridge Court, Kelowna, British Columbia V1W2Z9
Contact us about this property
Highlights
Estimated ValueThis is the price Wahi expects this property to sell for.
The calculation is powered by our Instant Home Value Estimate, which uses current market and property price trends to estimate your home’s value with a 90% accuracy rate.Not available
Price/Sqft$341/sqft
Est. Mortgage$7,730/mo
Tax Amount ()-
Days On Market13 days
Description
Welcome to this exceptional 5-bedroom (plus den), 4-bathroom, 2-storey home with a full walk-out basement, situated on a private 0.48-acre lot in a quiet cul-de-sac. There’s space for the entire family, with the upper level featuring four large bedrooms, each with its own walk-in closet, as well as the convenience of a spacious laundry room. This stunning home showcases high-end finishes throughout, including beautiful plank hardwood floors, a chef’s kitchen with a large granite island, a walk-through butler’s pantry, and a formal dining room. The spacious great room is a true centerpiece, offering a dramatic floor-to-ceiling stone fireplace, built-in shelving, and large windows that flood the space with natural light. The lower level is perfect for relaxation, with a cozy family room, a rec room complete with a wet bar, and access to your private oasis: an inground saltwater pool, a hot tub, and a stamped concrete patio—all with breathtaking mountain views. Outdoor enthusiasts will love the easy access to hiking and mountain biking trails right outside the door. This home also offers ample storage, a triple garage, and space for an oversized RV and boat. Don’t miss this rare opportunity to own one of Crawford Estates’ finest homes! Schedule a showing today and make this dream home yours. Call now! Check out the virtual tour here: https://unbranded.youriguide.com/1660_elridge_ct_kelowna_bc/ (id:39198)
Property Details
Interior
Features
Main level Floor
Dining nook
18'7'' x 11'1''2pc Bathroom
5'2'' x 9'10''Foyer
7'11'' x 7'8''Dining room
15'11'' x 14'Exterior
Features
Parking
Garage spaces 11
Garage type -
Other parking spaces 0
Total parking spaces 11
Property History
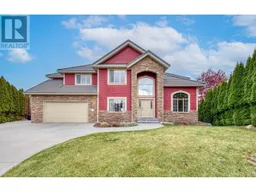 57
57
