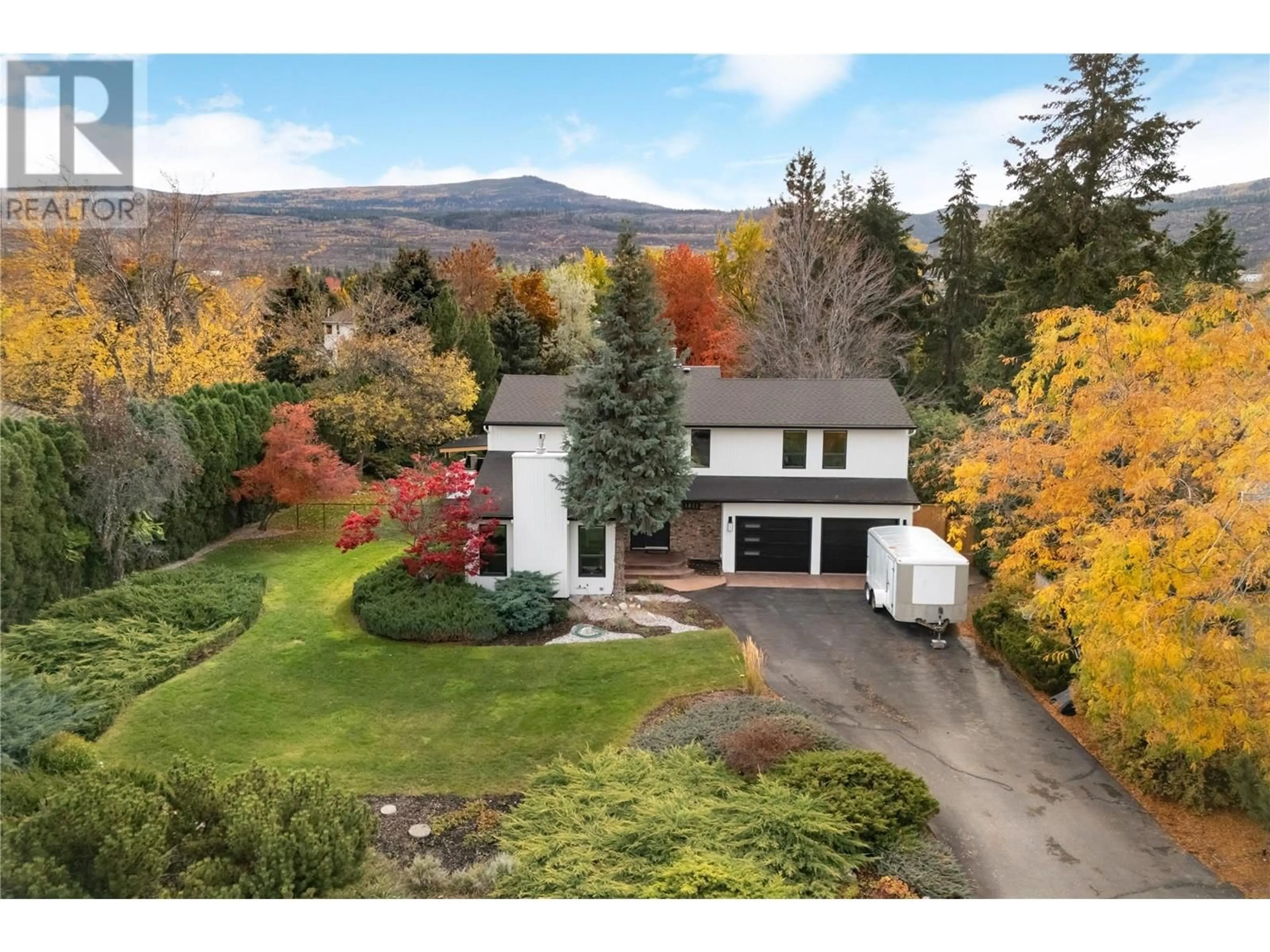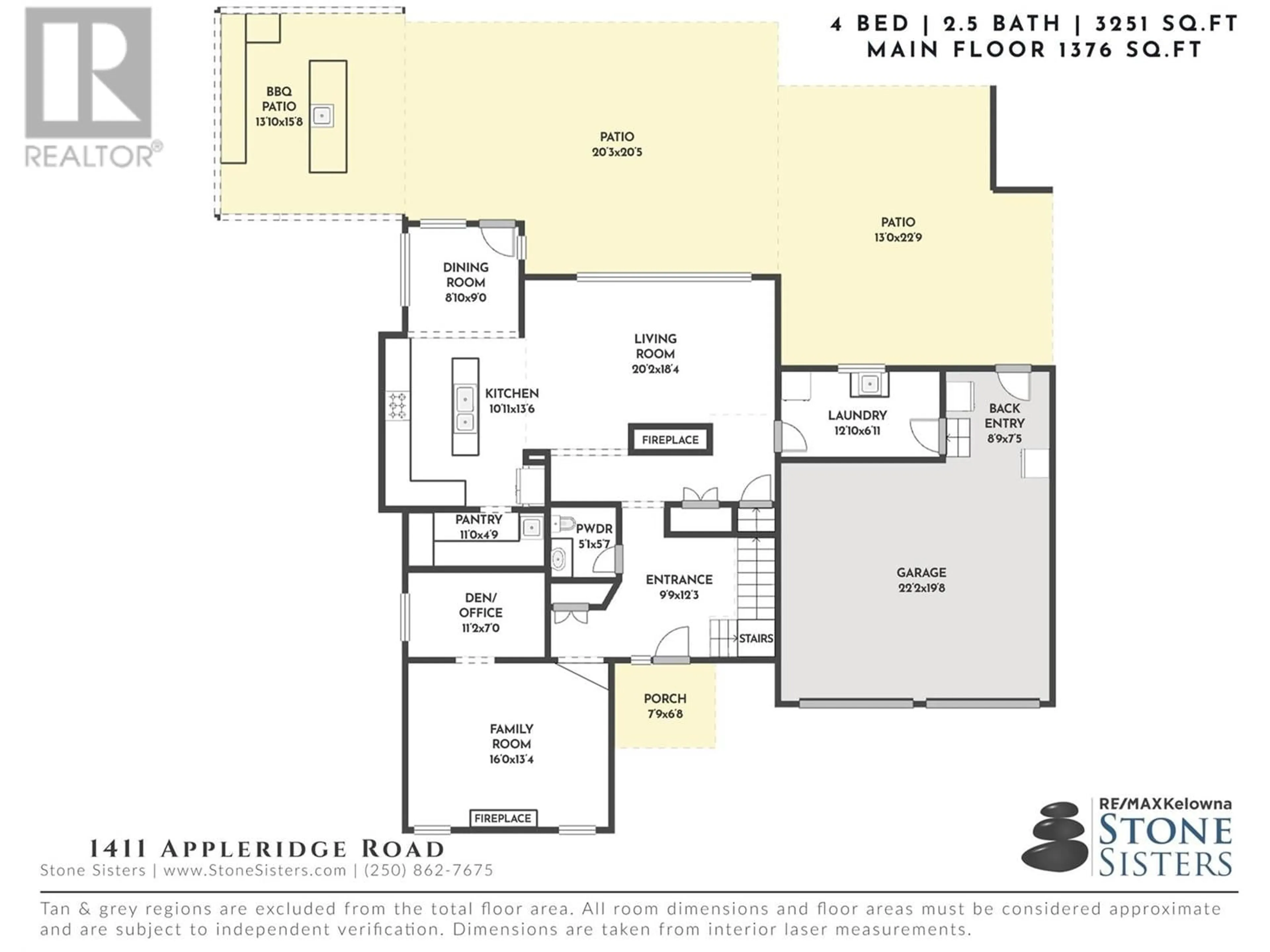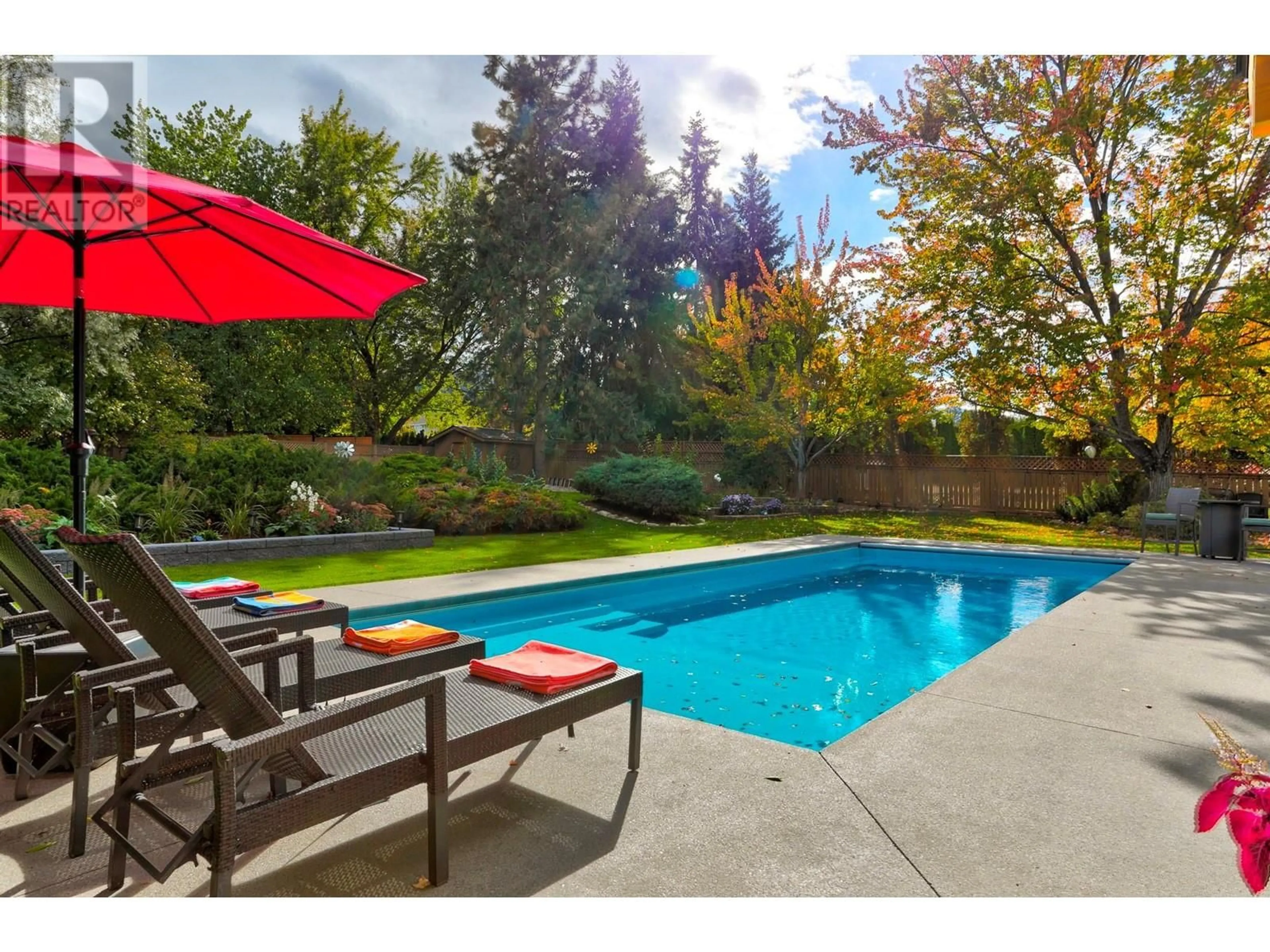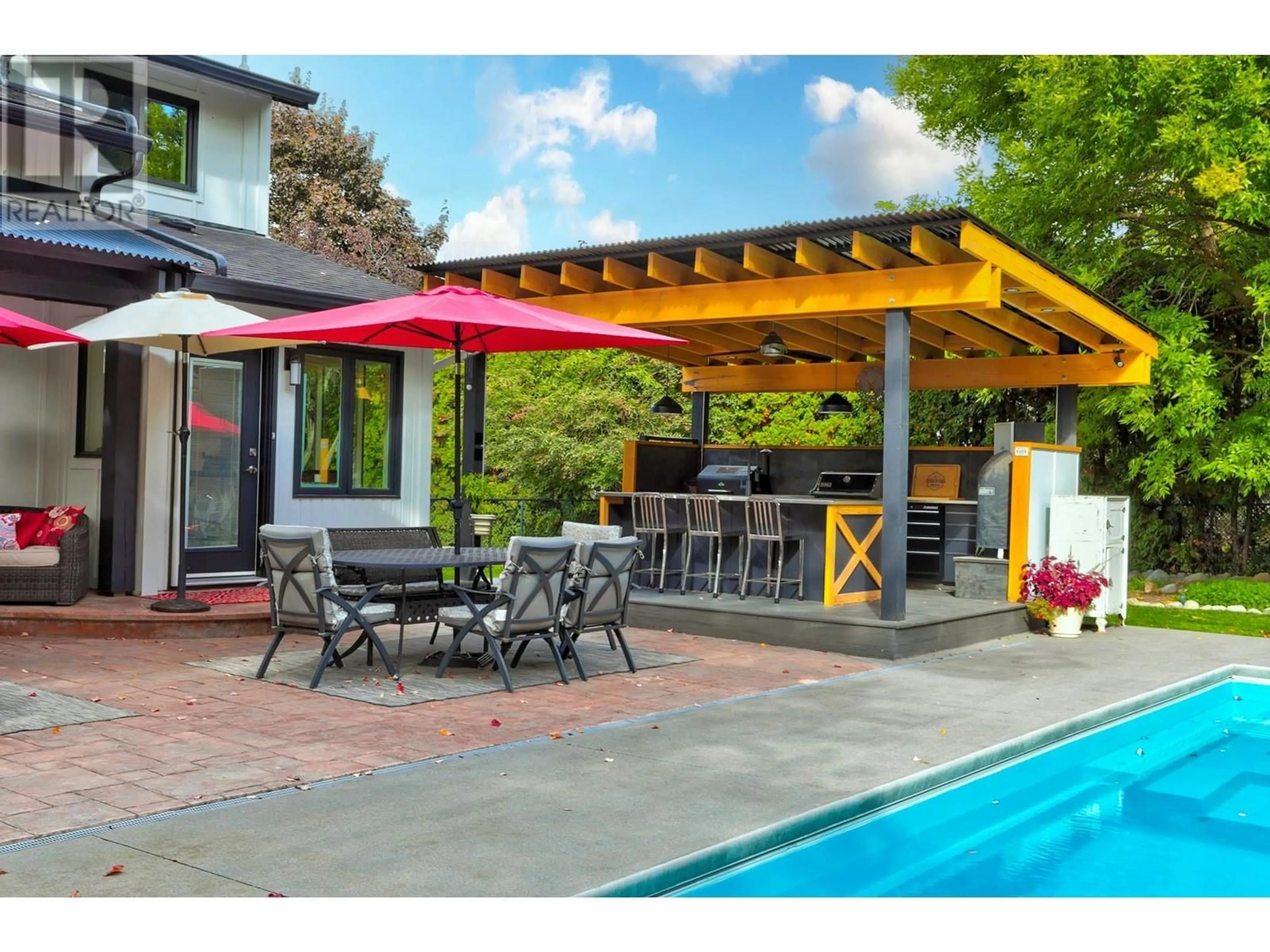1411 Appleridge Road, Kelowna, British Columbia V1W3A6
Contact us about this property
Highlights
Estimated ValueThis is the price Wahi expects this property to sell for.
The calculation is powered by our Instant Home Value Estimate, which uses current market and property price trends to estimate your home’s value with a 90% accuracy rate.Not available
Price/Sqft$522/sqft
Est. Mortgage$7,292/mo
Tax Amount ()-
Days On Market49 days
Description
Substantially renovated inside & out on half an acre with a pool! This private home features a functional, brilliant floorplan with soaring ceilings, oversized windows, and premium finishes throughout. Enjoy the two living room spaces on the main, a bright office/den, four bedrooms upstairs plus a lower level recreation area. The new chef’s kitchen includes high-end appliances, a butler's pantry, and an island, making it ideal for both daily family life & hosting guests. The formal living room is the heart of the home with soaring 2 story ceilings and a gas fireplace. A family room & office create a cozy area for functional family life. Outside, you’ll find a private outdoor oasis made for entertaining. Warmer months will be cherished by the sparkling pool or cooking at the outdoor kitchen with on-demand hot water, a beverage fridge, an oversized island & built-in Weber BBQ. The privacy, abundant green space, and patio areas make this outdoor space one you'll never want to leave. Upstairs, a bridge walk takes you to the primary suite with a walk-in closet & updated ensuite. 3 more bedroom options surround a second full bathroom. The lower level can be customized to your wants & needs with a recreation area + a media room. Ample storage & parking. Freshly painted exterior with new Hardie board siding, irrigation, electrical panel, fascia, & gutter replacements. Solar hot water system. This home is move-in ready! (id:39198)
Property Details
Interior
Features
Second level Floor
Full bathroom
Bedroom
10'7'' x 11'10''Bedroom
10'7'' x 12'3''Bedroom
7'6'' x 11'5''Exterior
Features
Parking
Garage spaces 12
Garage type Attached Garage
Other parking spaces 0
Total parking spaces 12




