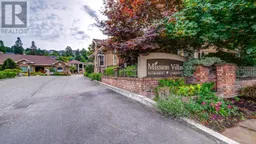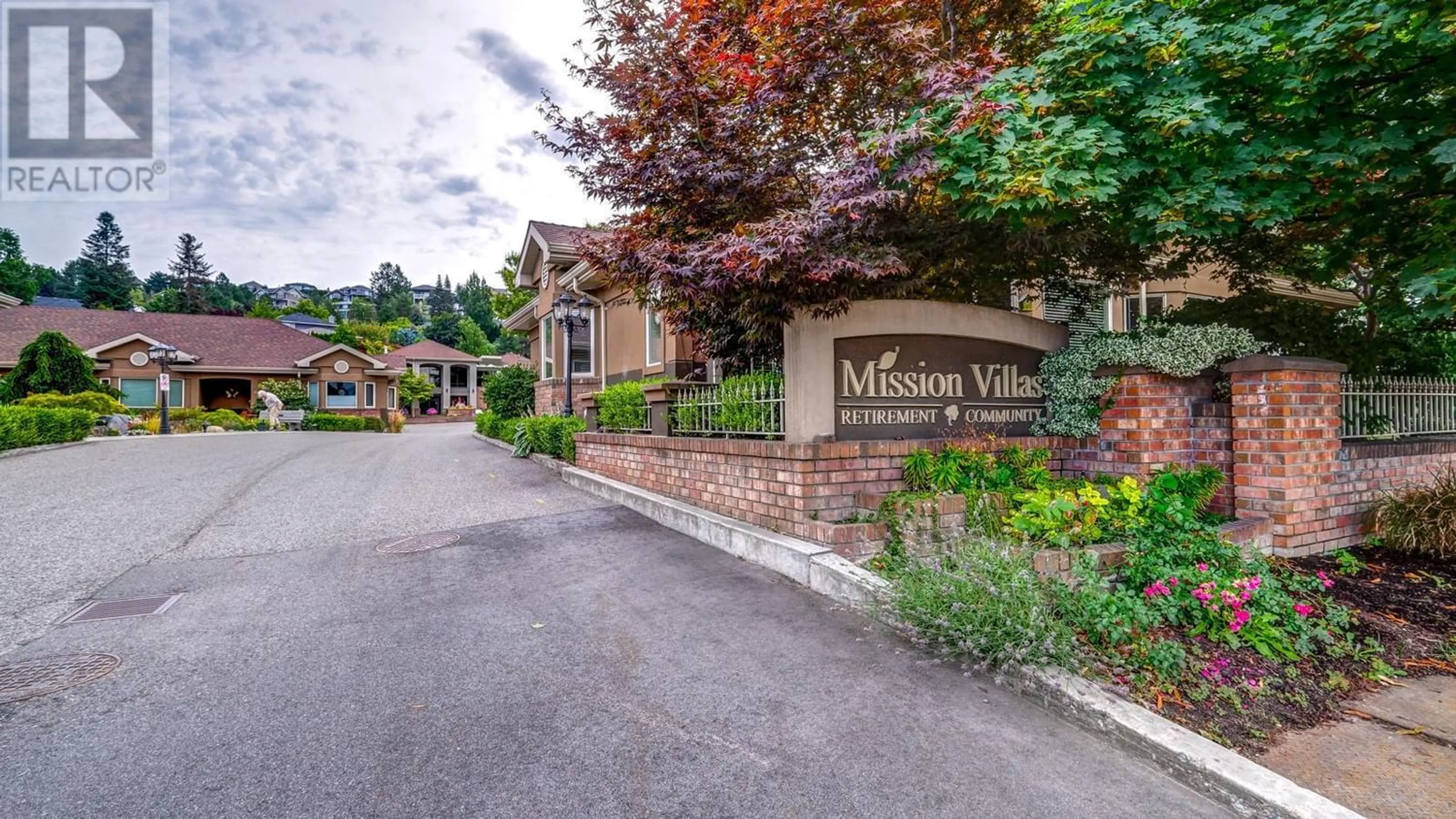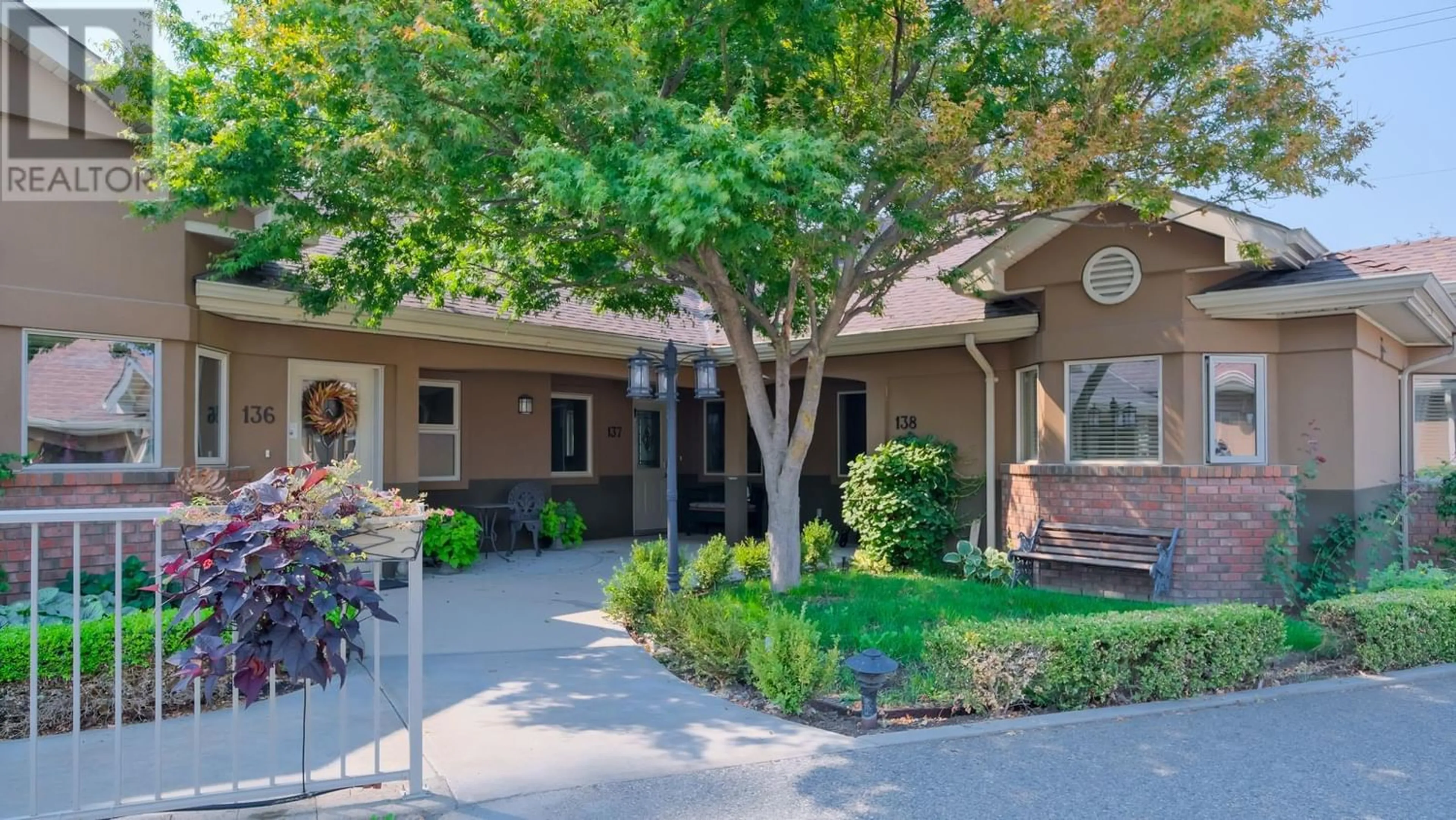4433 Gordon Drive Unit# 137, Kelowna, British Columbia V1W1S9
Contact us about this property
Highlights
Estimated ValueThis is the price Wahi expects this property to sell for.
The calculation is powered by our Instant Home Value Estimate, which uses current market and property price trends to estimate your home’s value with a 90% accuracy rate.Not available
Price/Sqft$476/sqft
Est. Mortgage$2,566/mo
Maintenance fees$505/mo
Tax Amount ()-
Days On Market256 days
Description
A rare opportunity to own at Mission Villas, Kelowna's premier retirement community! You will feel right at home once you step into this bright, elegant villa with an open concept living area and vaulted ceilings. This home offers SS appl., granite counters in the kitchen, dining room and living room with French Doors to patio, new vinyl floors and fresh paint. The king-size primary bedroom offers a large walk-in closet and access to a second private garden patio. All of these features as well as spacious 2nd bedroom, 2 full bathrooms, den/office, in-suite laundry, in-floor heating and additional space for storage, this unit is sure to please. Mission Villas also features many amenities and services such as a Dining Room, fitness room, housekeeping, recreation and events, transportation and 24 hour staffing. This is a rare opportunity to own in this unique and prestigious townhome style community. Looking for a great investment? This unit offers $3300 per month revenue!! (id:39198)
Property Details
Interior
Features
Main level Floor
Full bathroom
Bedroom
14'0'' x 9'6''Full bathroom
10'0'' x 8'6''Primary Bedroom
11'6'' x 15'0''Exterior
Features
Condo Details
Amenities
Cable TV, Clubhouse
Inclusions
Property History
 32
32


