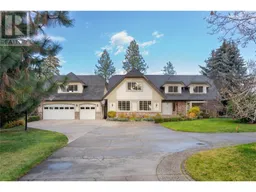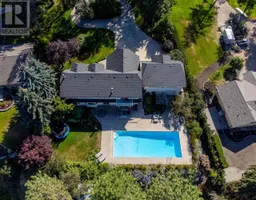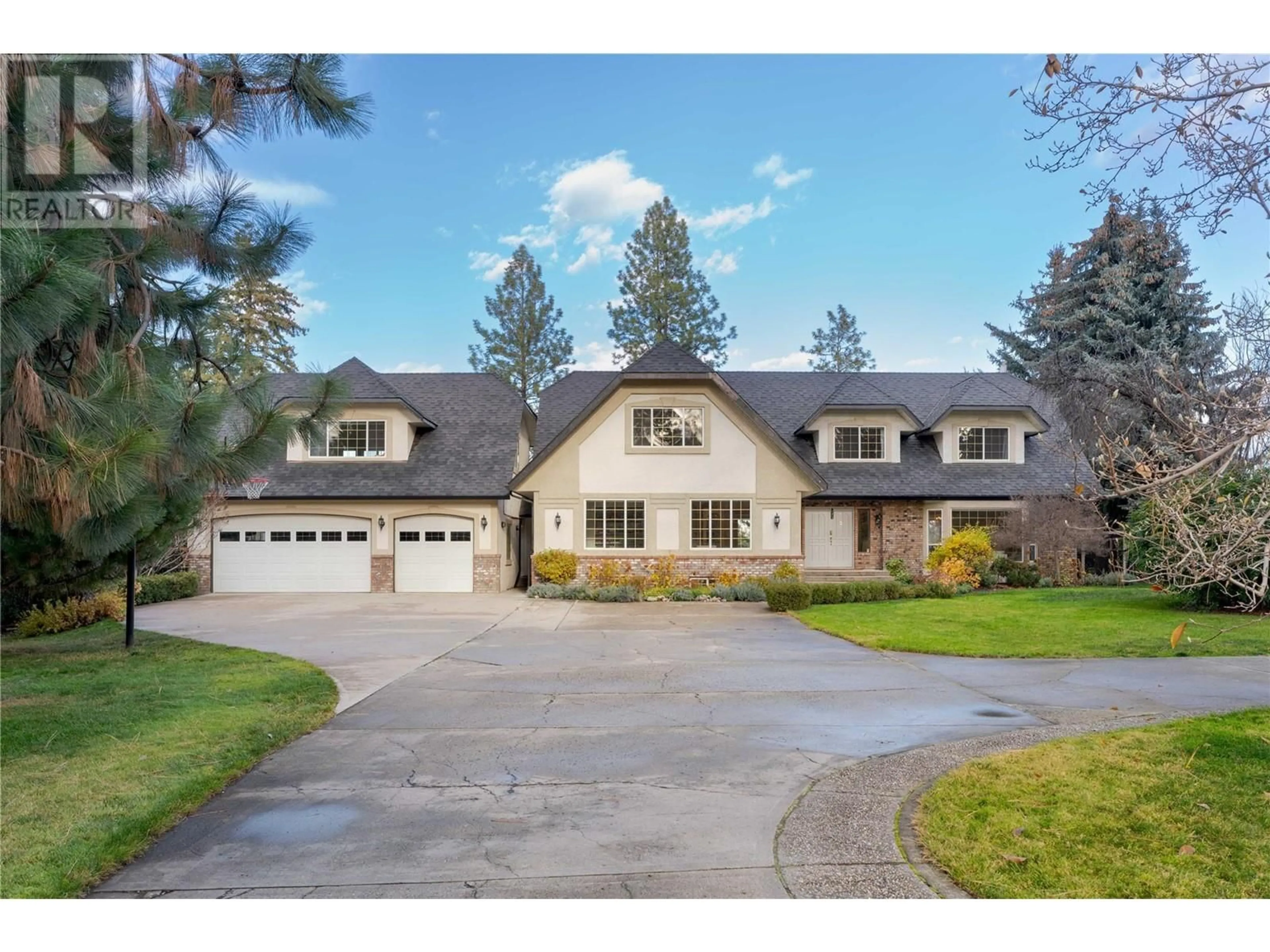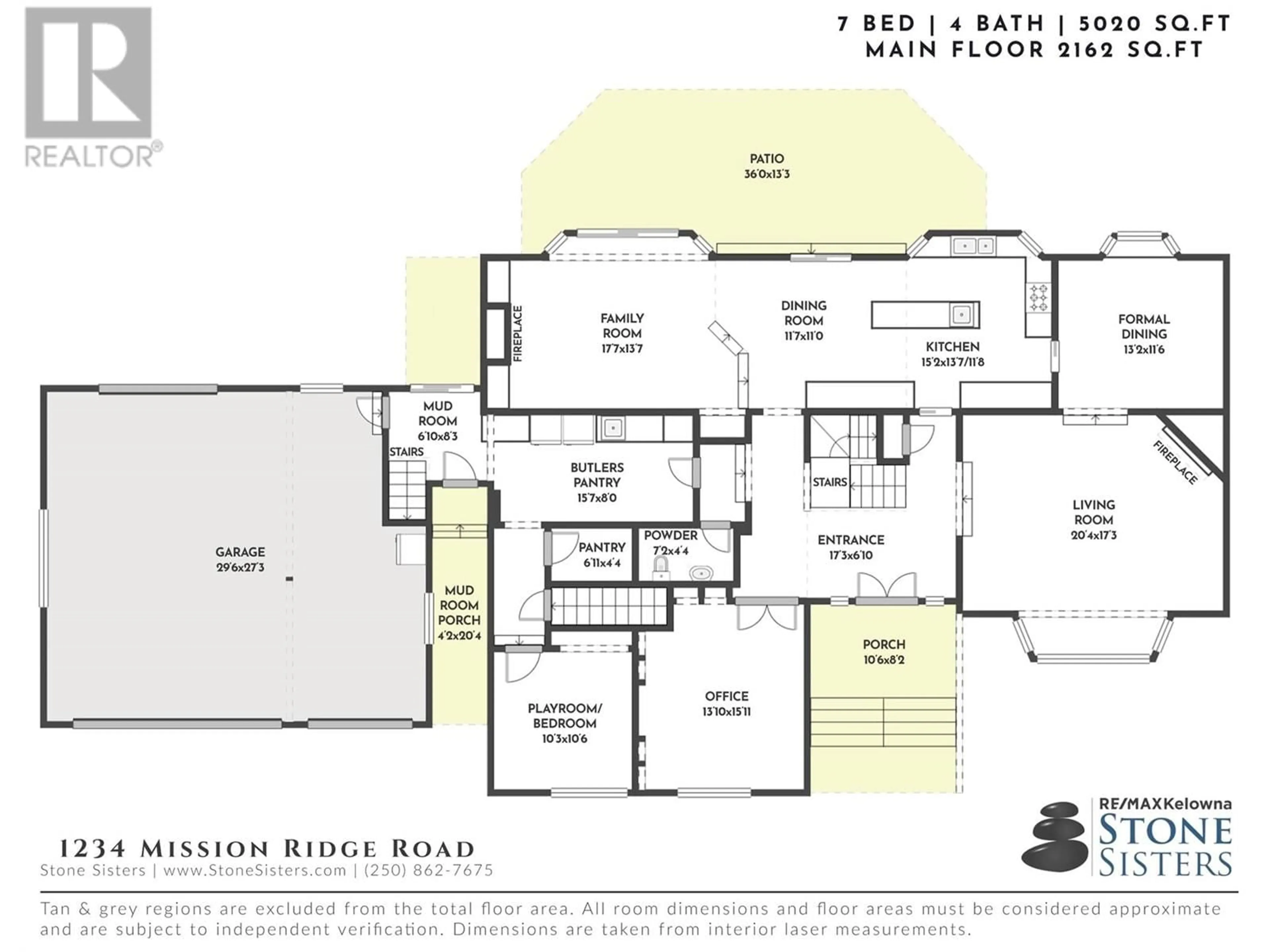1234 Mission Ridge Road, Kelowna, British Columbia V1W3B2
Contact us about this property
Highlights
Estimated ValueThis is the price Wahi expects this property to sell for.
The calculation is powered by our Instant Home Value Estimate, which uses current market and property price trends to estimate your home’s value with a 90% accuracy rate.Not available
Price/Sqft$370/sqft
Est. Mortgage$8,366/mo
Tax Amount ()-
Days On Market6 days
Description
A rare, 1 acre private property with a home that radiates luxurious charm. Perfect for a large, active, happy family, the property includes an oversized driveway resembling a private cul-de-sac, a 50' x 20' pool, and multiple indoor & outdoor living spaces. The open concept, updated kitchen and family room offer direct access & view of the pool & green space with no sight of any neighbours. Enjoy the convenience of the vast main floor plan with a formal dining & living room ideal for entertaining yet a stone's throw from the family room where kids could be watching a movie. Upstairs features five bedrooms, including a well-laid-out primary suite. Completing the floorplan are two main floor offices, ideal for remote work or study, a guest bathroom, and a lower level storage/wine room/den. For those with a vision, there is potential to add a suite above the heated, drive-thru triple garage currently used as a bonus room or guest space with a bedroom, full bathroom + large living area. Numerous upgrades blend the home's character with modern-day enhancements, including new light fixtures, updated flooring, guest bathroom improvements, a new hot water tank (2024), and a new pool pump (2022). With so much space and potential, this property invites you to make it your own and continue its legacy of comfort and elegance. Located in a neighbourhood with urban necessities at your fingertips and a relaxed, rural charm- it's truly special. (id:39198)
Property Details
Interior
Features
Second level Floor
Primary Bedroom
20'6'' x 11'7''Laundry room
9'8'' x 5'11''Bedroom
14'2'' x 11'11''Full bathroom
Exterior
Features
Parking
Garage spaces 10
Garage type -
Other parking spaces 0
Total parking spaces 10
Property History
 54
54 52
52 52
52

