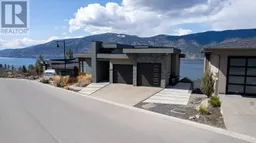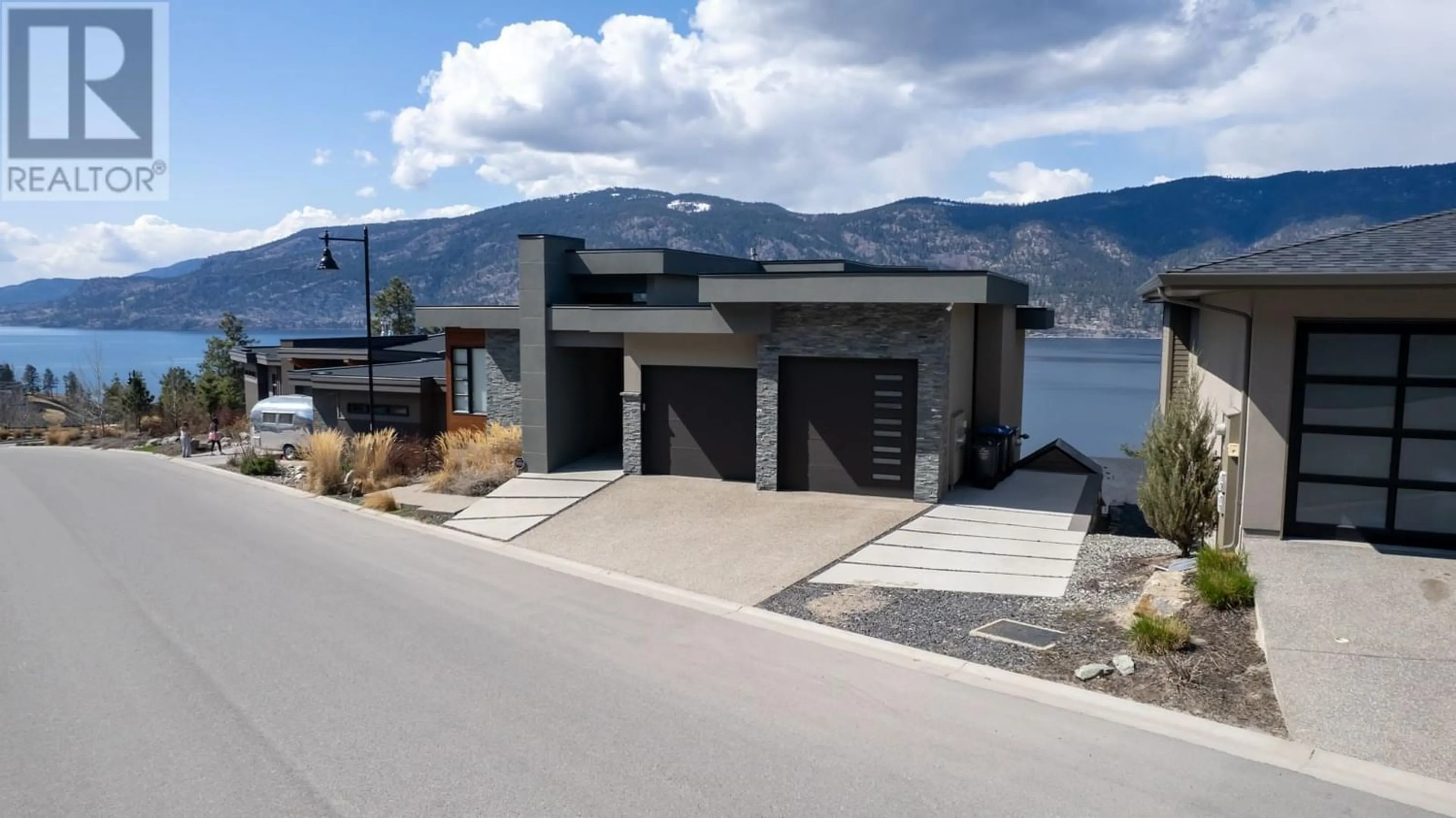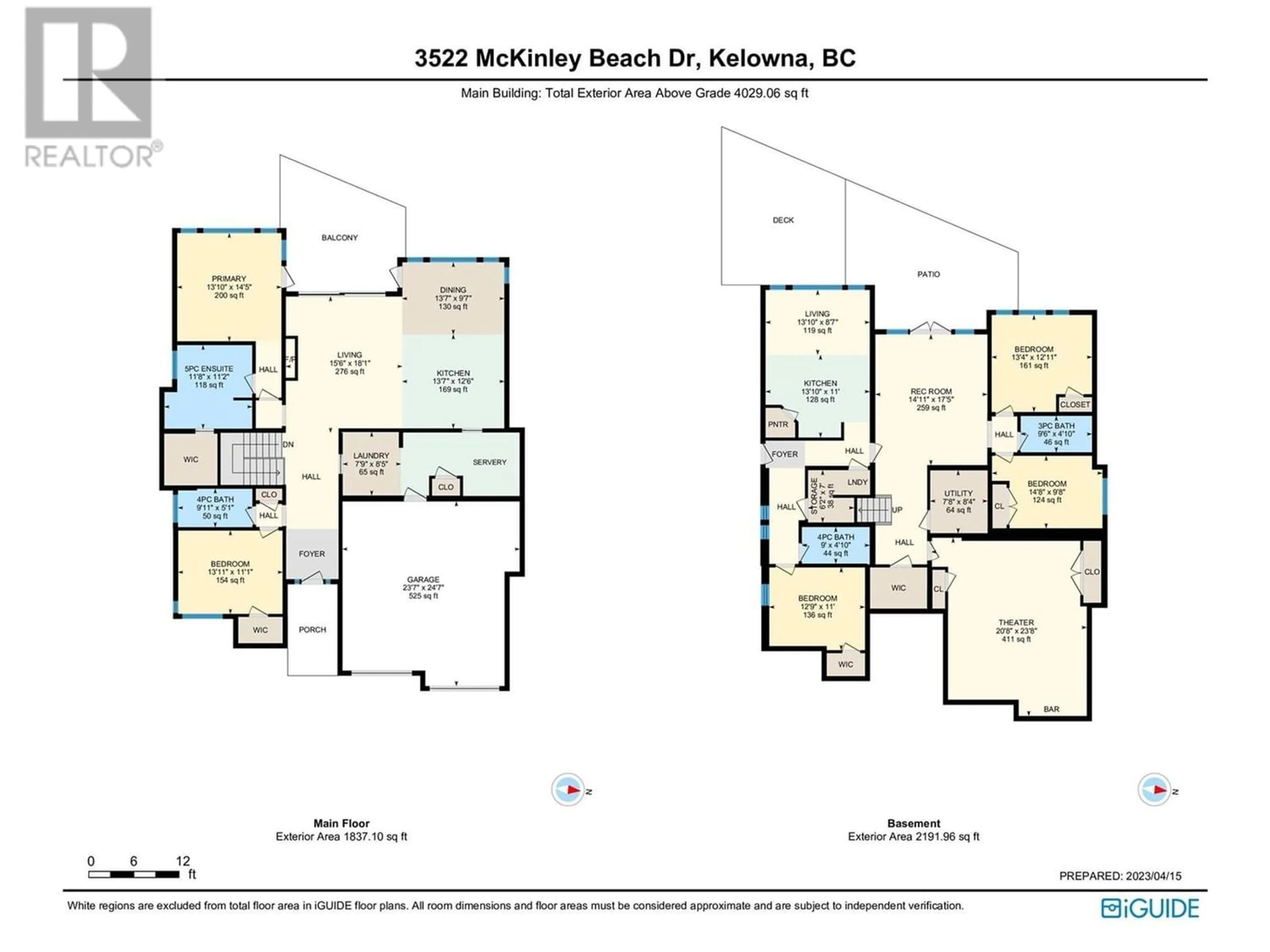3522 McKinley Beach Drive, Kelowna, British Columbia V1V3G2
Contact us about this property
Highlights
Estimated ValueThis is the price Wahi expects this property to sell for.
The calculation is powered by our Instant Home Value Estimate, which uses current market and property price trends to estimate your home’s value with a 90% accuracy rate.Not available
Price/Sqft$471/sqft
Est. Mortgage$8,159/mo
Tax Amount ()-
Days On Market183 days
Description
This stunning walkout rancher with breathtaking, unobstructed lake views has 5 beds, 4 baths, including a 1 bedroom self-contained legal suite. High-end modern finishings can be found throughout this clean lined contemporary design. The main floor features a great room design with vaulted ceilings, a stunning concrete fireplace and floor to ceiling glass with lake views for days. A stunning waterfall edge island with quartz countertops, black stainless-steel appliances, 2 tone cabinetry which plays off the warm tones in the hardwood floors makes this kitchen a spectacular center piece of this home. Off the kitchen you’ll find a butler pantry/coffee bar, large laundry & mud room. The primary bedroom has stunning views to wake up too, a walk-in closet and gorgeous spa like en-suite. Heated floors can be found in every bathroom in the home. The walkout lower-level includes 2 additional bedrooms, 1 bath and a 1 bedroom legal suite. Enjoy movie nights in the 500 sq. ft. soundproof theatre room with a 135” screen or entertain in the family room equipped with a bar. The outdoor space amplifies the exquisite views with a Coast swim spa to warm up in the winters and cool off in the summers. The home features Hunter Douglas remote window coverings throughout, built in speakers, security system, cameras and 60k of additional spray foam insulation. Located in prestigious McKinley Landing just steps to the beach & marina, this home is a perfect blend of modern luxury and natural beauty. (id:39198)
Property Details
Interior
Features
Basement Floor
3pc Bathroom
Utility room
7'8'' x 8'4''Media
20'8'' x 23'8''Storage
6'2'' x 7'0''Exterior
Features
Parking
Garage spaces 2
Garage type Attached Garage
Other parking spaces 0
Total parking spaces 2
Property History
 76
76 75
75 75
75

