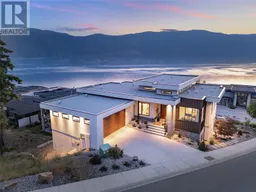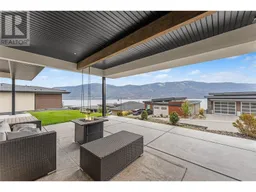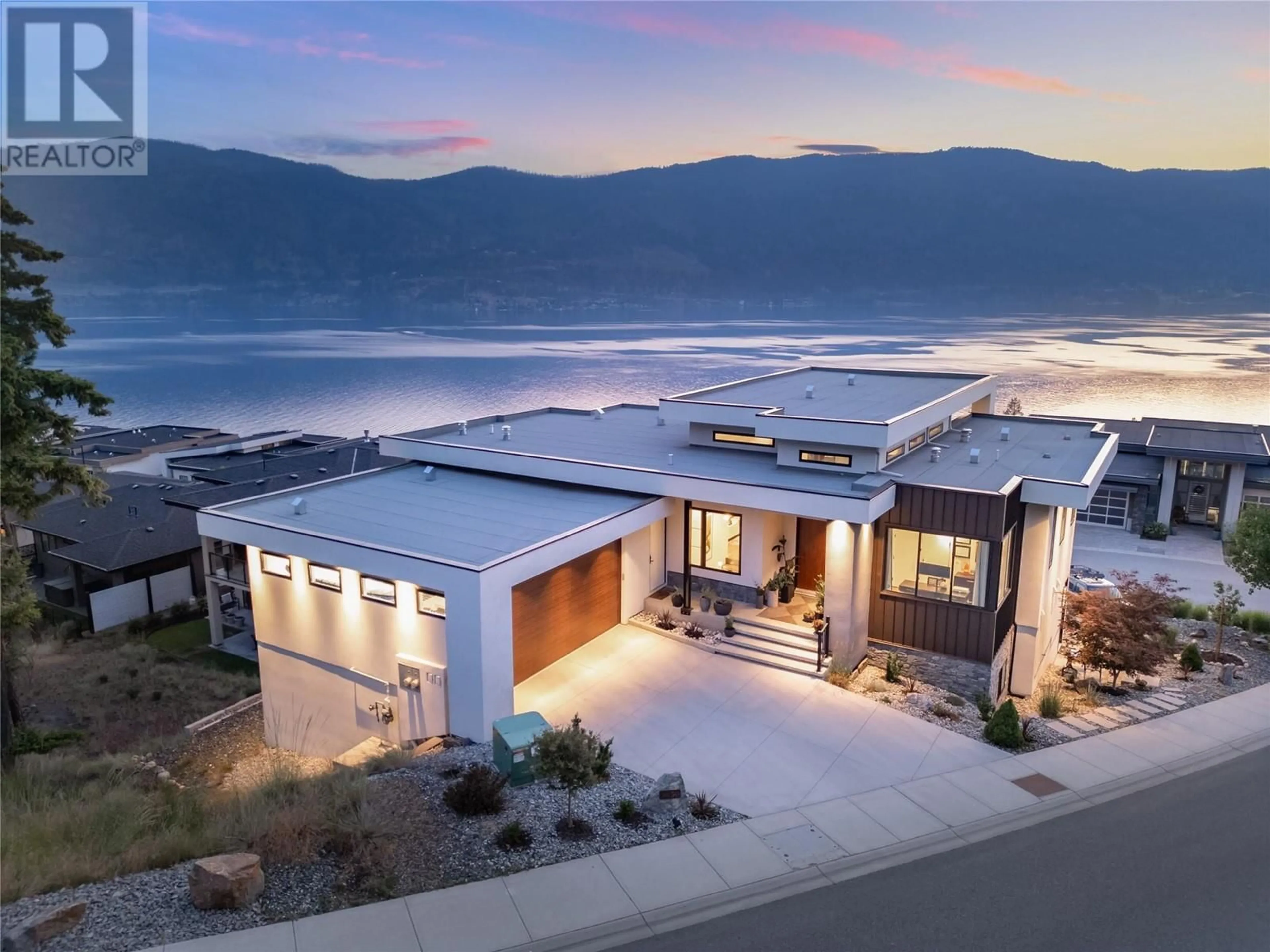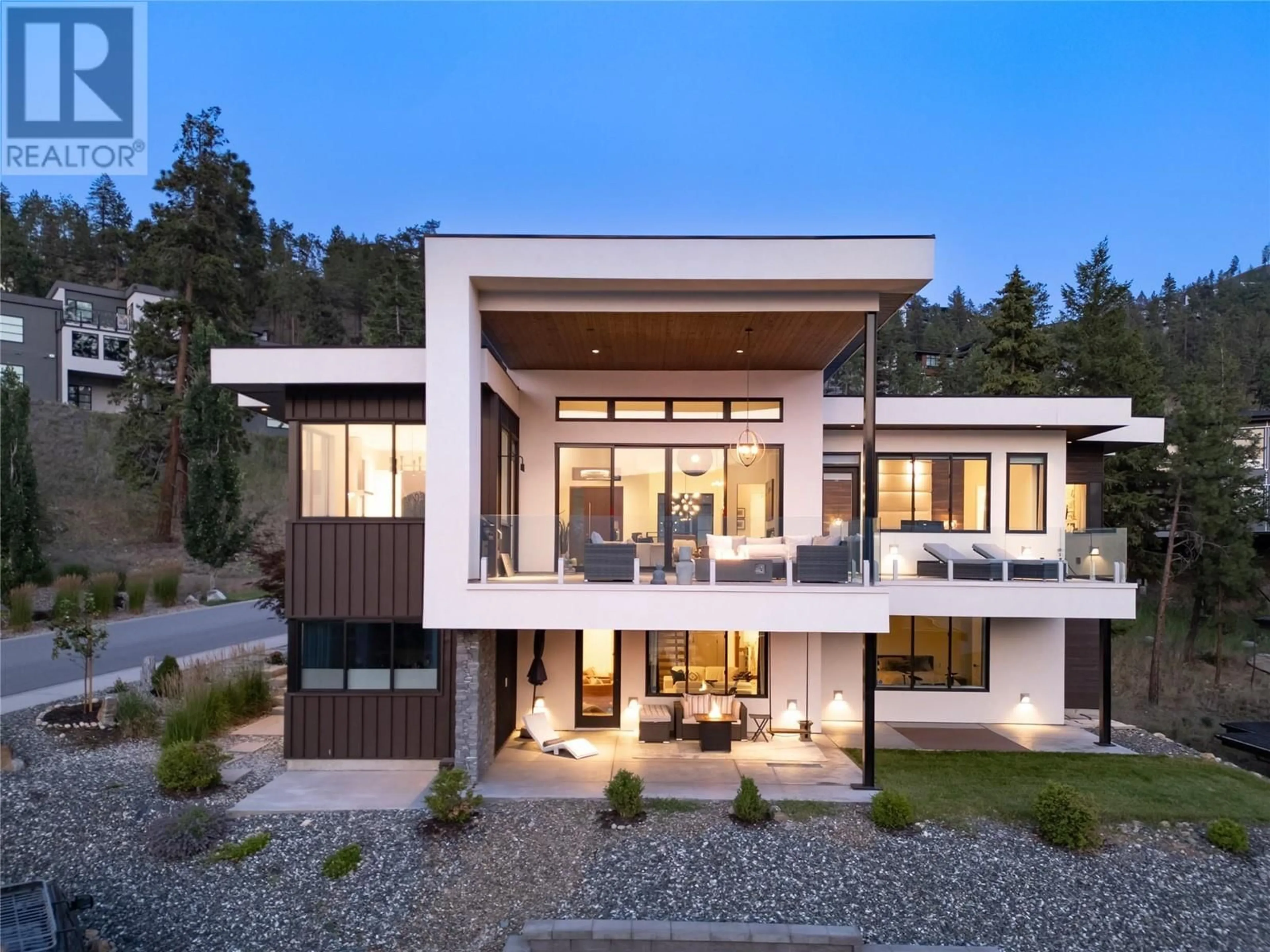3450 Shayler Road, Kelowna, British Columbia V1V3G1
Contact us about this property
Highlights
Estimated ValueThis is the price Wahi expects this property to sell for.
The calculation is powered by our Instant Home Value Estimate, which uses current market and property price trends to estimate your home’s value with a 90% accuracy rate.Not available
Price/Sqft$450/sqft
Est. Mortgage$8,159/mo
Tax Amount ()-
Days On Market122 days
Description
Welcome to your Okanagan retreat, where breathtaking lake views greet you every day. If you're seeking a lifestyle that combines ease & elegance, this custom-built home by the highly regarded Mullins Design is perfect. Designed for both everyday comfort & effortless entertaining, it's a space where you can truly relax & enjoy life. Lavish finishing encompasses the entire home: walnut floors, 8-foot solid doors, superior soundproofing, LeGrand lighting system, concrete accent walls & steel railings. Lock & leave home, with over 4,200 square feet with an excellent floor plan including a self-sufficient suite- the options are endless. A chef will be impressed by the spacious gourmet kitchen & its appliance package meanwhile, the thoughtful design and architectural detail throughout will captivate those with an eye for excellence. The primary is positioned for staggering lake views & a luxurious 5-piece ensuite & walk-in closet. From the primary suite, step out onto the covered patio to soak in the tranquility of the lake. The lower level includes a large family room, 2 bedrooms & a 600 sq. ft. legal suite. Have you always wanted a golf simulator? The lower level also includes a 672 sq.ft. unfinished space with 10-foot ceilings. Lower maintenance yard with the capacity to add a pool, if desired. Oversized 2-car garage with a 220V car outlet. Residents of this community enjoy access to the lake, a private marina, fitness centre, trails, tennis & pickleball courts & more! (id:39198)
Property Details
Interior
Features
Main level Floor
Laundry room
9'5'' x 8'0''Dining room
8'0'' x 10'11''Kitchen
15'10'' x 12'11''Partial bathroom
Exterior
Features
Parking
Garage spaces 5
Garage type -
Other parking spaces 0
Total parking spaces 5
Property History
 61
61 66
66 51
51

