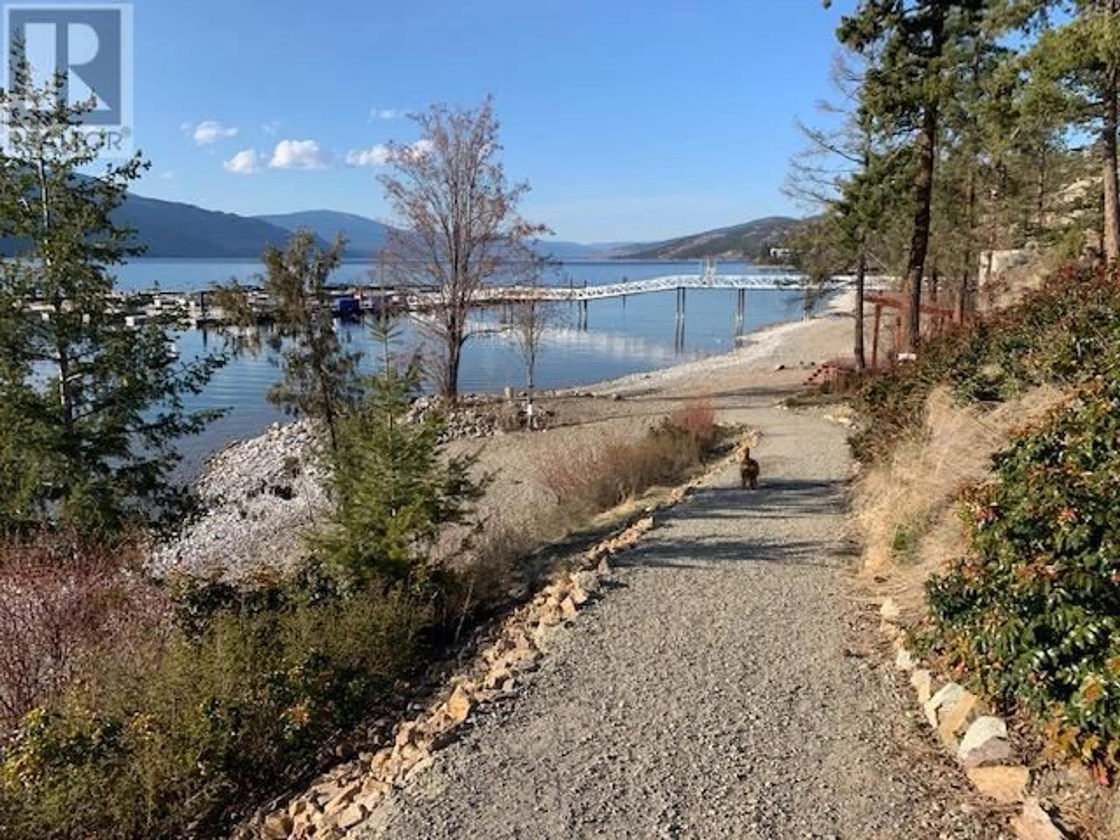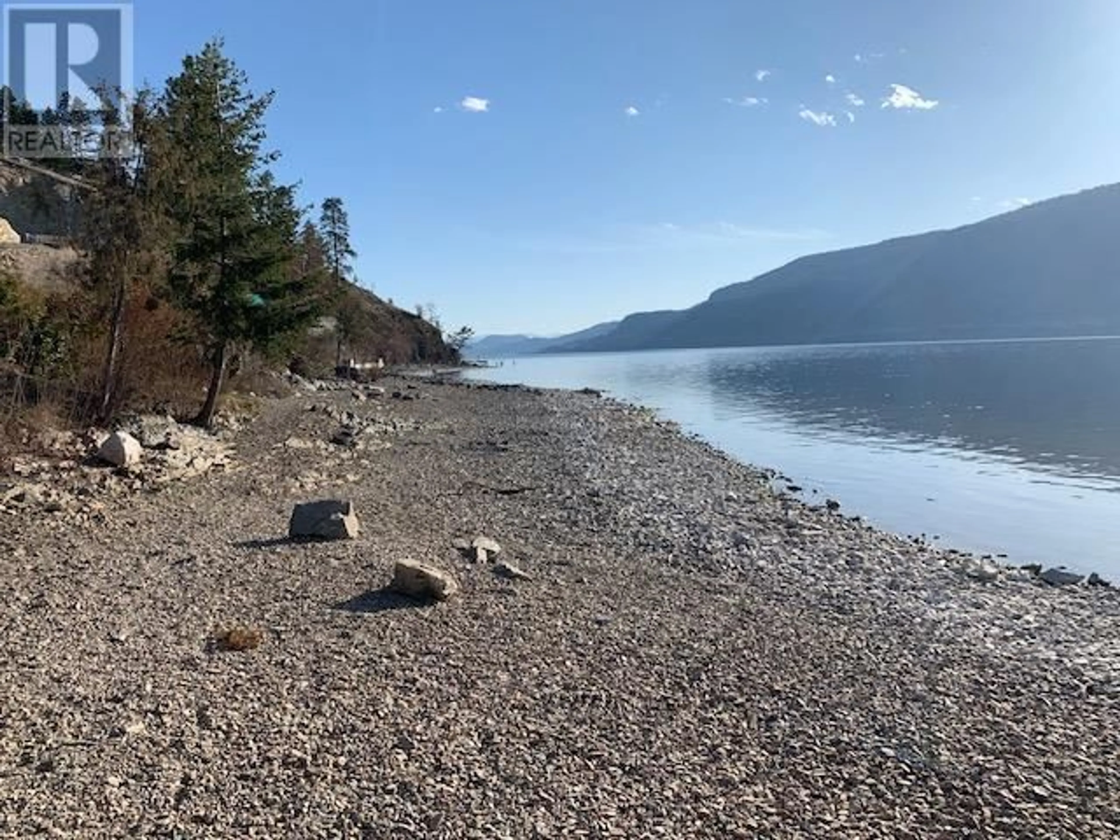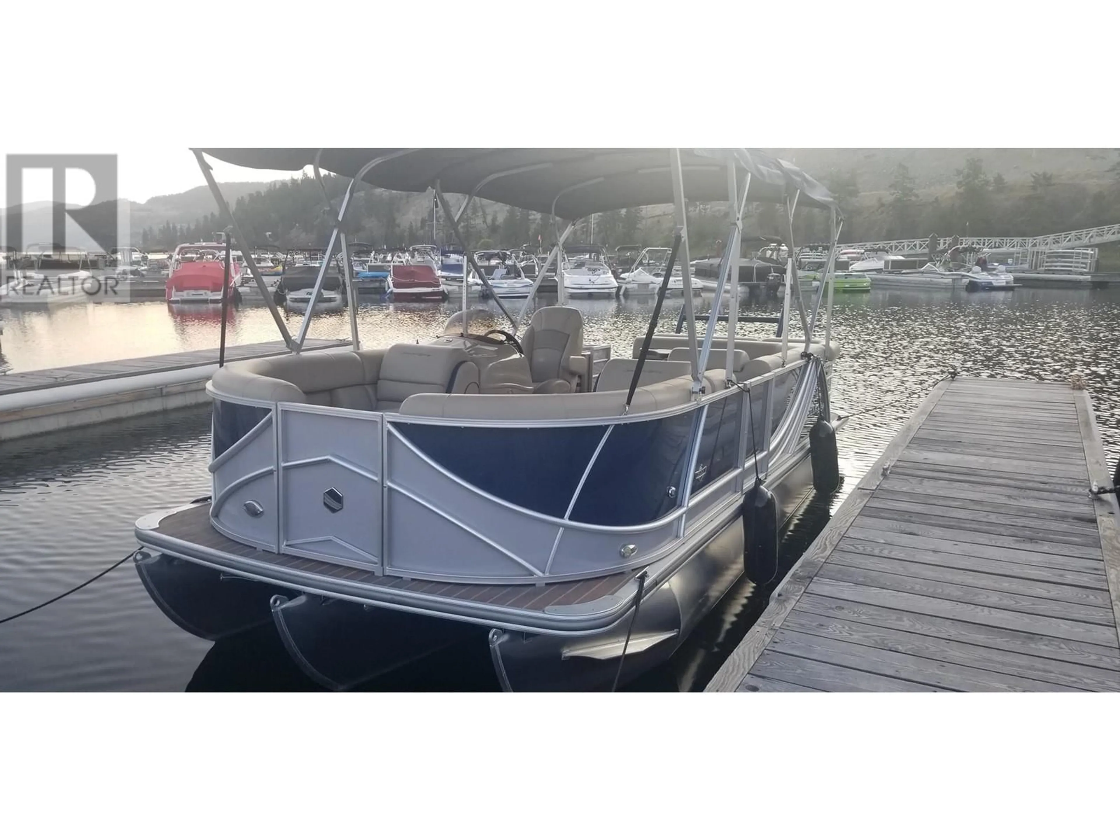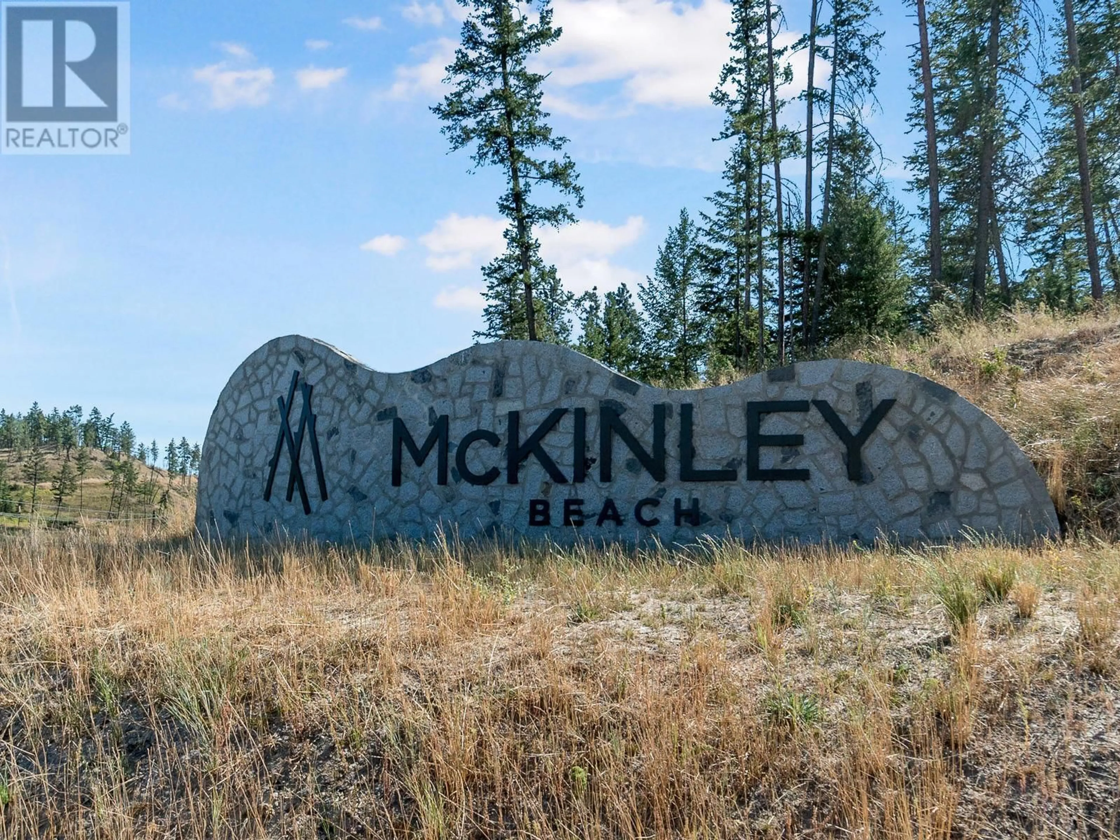3434 McKinley Beach Drive Unit# 303, Kelowna, British Columbia V1V2R1
Contact us about this property
Highlights
Estimated ValueThis is the price Wahi expects this property to sell for.
The calculation is powered by our Instant Home Value Estimate, which uses current market and property price trends to estimate your home’s value with a 90% accuracy rate.Not available
Price/Sqft$644/sqft
Est. Mortgage$1,907/mo
Maintenance fees$278/mo
Tax Amount ()-
Days On Market103 days
Description
Beautiful 1-Bedroom Condo in McKinley Beach, Over 680 Sq Ft with 9 Ft Ceilings and 140 Sq Ft Covered Deck... Welcome to this bright and spacious 1-bedroom, 1-bathroom condo in the prestigious Granite building. Well-designed living space and 9 ft ceilings, this unit offers both comfort and style. Enjoy the expansive covered deck, perfect for relaxing or entertaining—with a natural gas outlet for your BBQ or fire table. The kitchen features stainless steel appliances, including a fridge with an ice/ water dispenser and soft-close cabinets with ample storage. The open layout accommodates a dining table or a desk for working or studying. The primary bedroom comes equipped with its own AC and heating system for personalized comfort, and the bathroom includes in-floor heating. Additional features include in-suite laundry, 1 underground parking stall and a storage locker. Residents of Granite enjoy access to top-notch amenities, including a rooftop hot tub, outdoor pool, and membership opportunities at the Granite Yacht Club, where you can enjoy the use of a 23 ft pontoon boat or Seadoo Sparks. McKinley Beach offers a lifestyle with close proximity to the beach /marina, as well as a future amenity building with an indoor pool and gym. The area also boasts a marina, winery, hiking trails, and more. Located just 6 minutes to local shopping, 15 minutes to the airport, 12 minutes to UBC, and 20 minutes to downtown Kelowna. Note, first 4 pictures are virtually staged! Beautiful home (id:39198)
Property Details
Interior
Features
Main level Floor
Primary Bedroom
12'6'' x 10'5''Dining room
7'7'' x 7'7''Laundry room
3'10'' x 3'7''Living room
14'4'' x 9'8''Exterior
Features
Parking
Garage spaces 1
Garage type Underground
Other parking spaces 0
Total parking spaces 1
Condo Details
Amenities
Whirlpool
Inclusions




