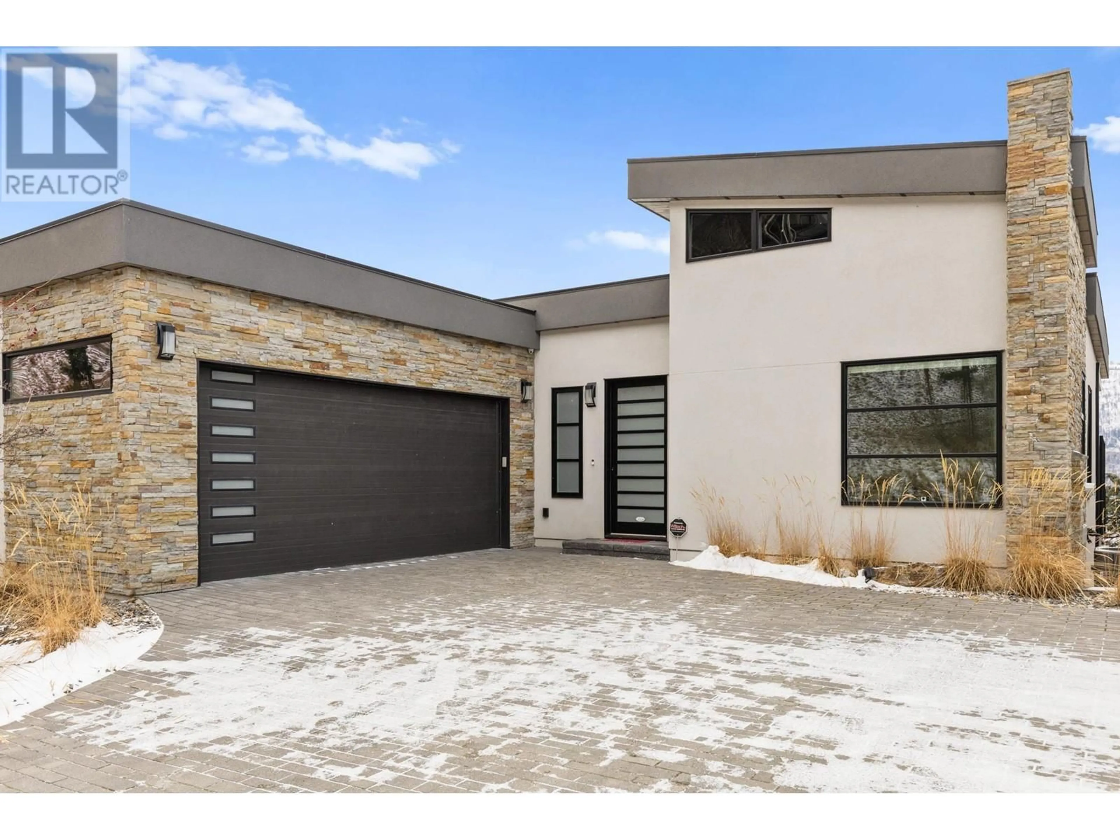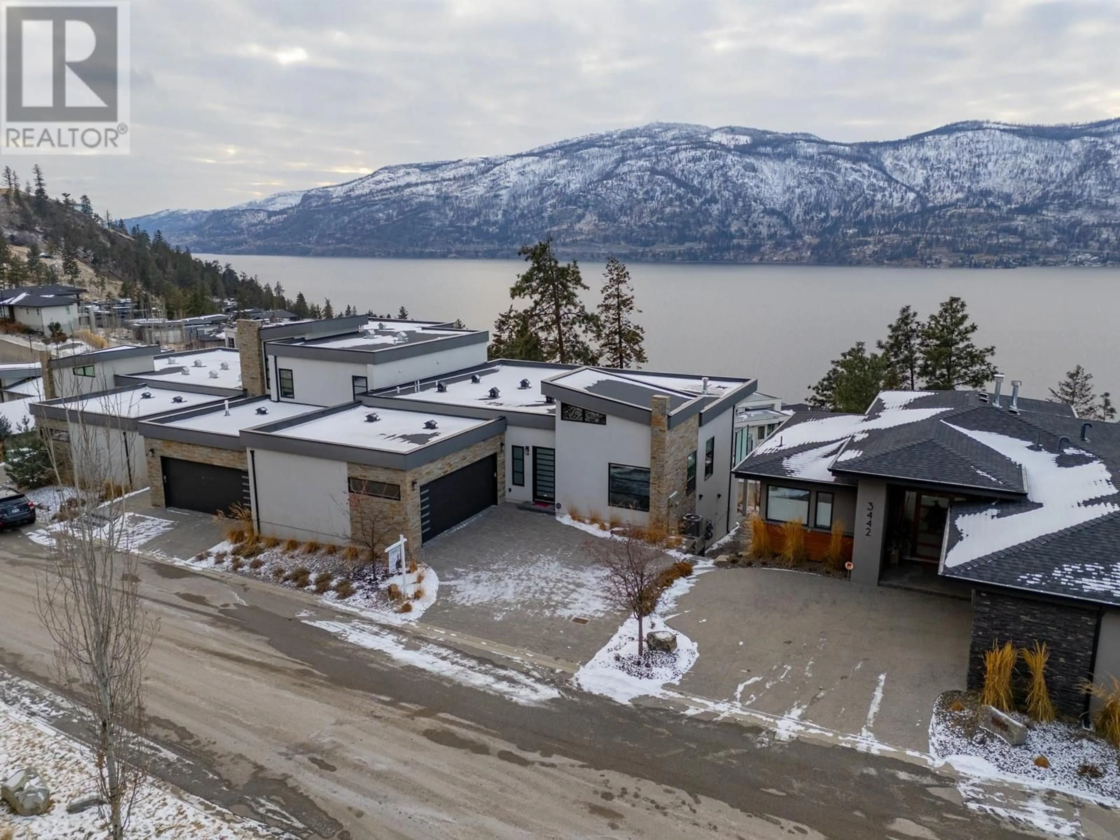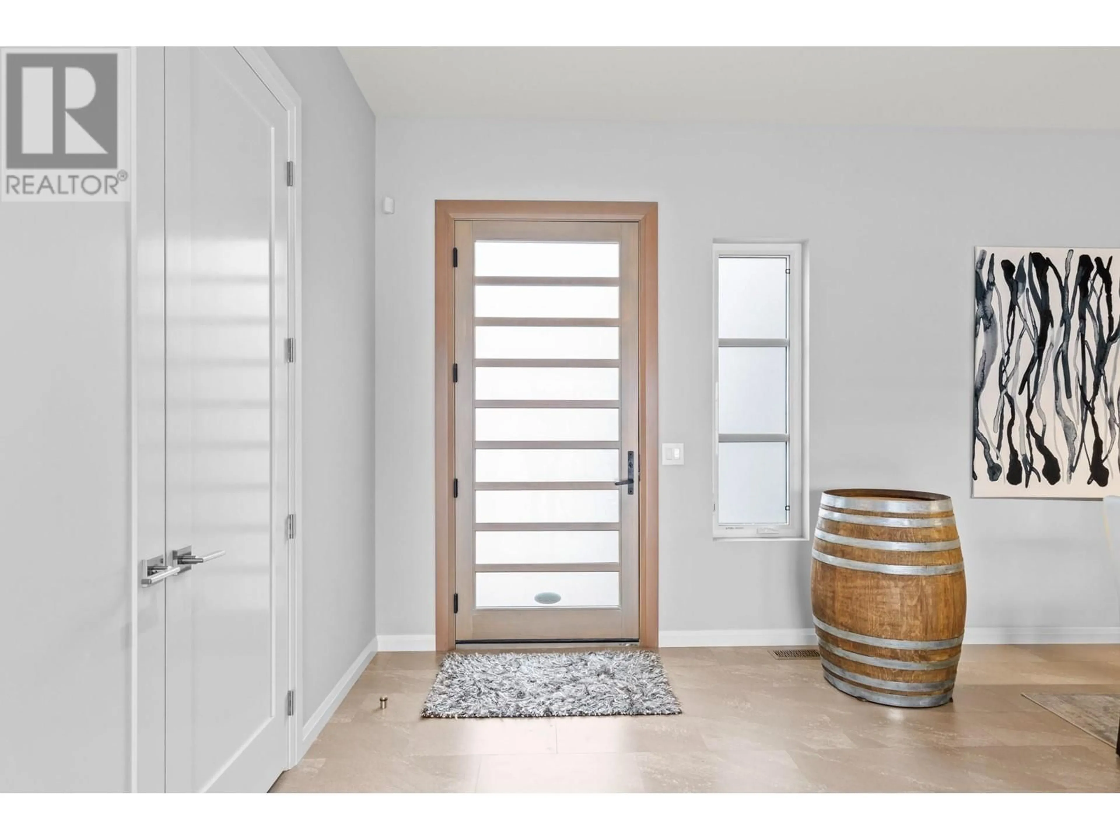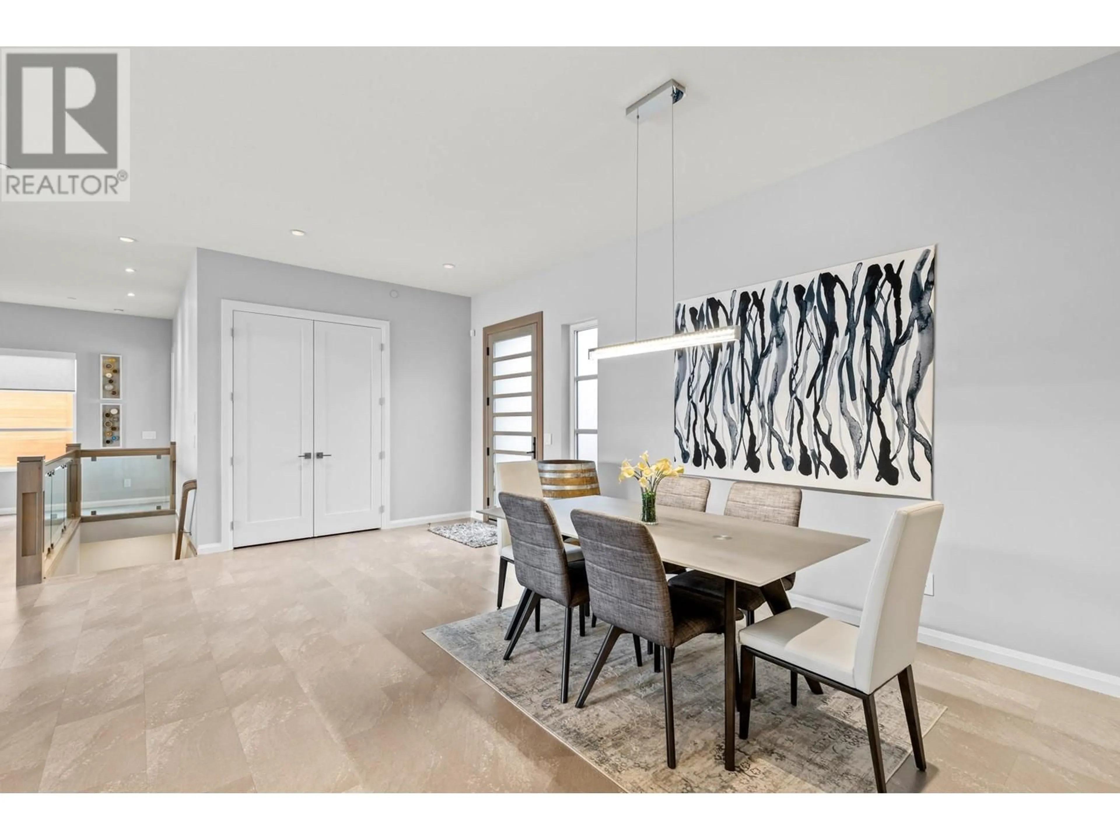3434 Blue Grass Lane, Kelowna, British Columbia V1V3G1
Contact us about this property
Highlights
Estimated ValueThis is the price Wahi expects this property to sell for.
The calculation is powered by our Instant Home Value Estimate, which uses current market and property price trends to estimate your home’s value with a 90% accuracy rate.Not available
Price/Sqft$361/sqft
Est. Mortgage$6,227/mo
Tax Amount ()-
Days On Market8 days
Description
Experience the best of lakeside living in this 4000 sqft custom-built semi attached home in McKinley Beach, a community designed for those who want to live like they’re on vacation! Step inside to a bright, open-concept design with soaring 10-foot ceilings and breathtaking views of Okanagan Lake. The kitchen is both stylish and functional, featuring quartz countertops, stainless appliances, and ample storage. A two-sided gas fireplace in the living room seamlessly connects the living room to the outdoors while the primary suite is complete with a spa-inspired ensuite, heated floors and an infrared sauna. On the lower level, the design and finishes mirror the main floor, offering flexibility for guests, extended family, or potential rental income. This level includes 2 bedrms & 2 bathrms including another full primary bedroom, a full island kitchen, separate laundry, and a spacious theatre/games room. A private entrance allows for the option to lock off this level and a cozy fireplace and stunning lake views make this space just as impressive as the upper floor. Enjoy Mckinley's resort-style amenities, including a private marina, 1000m natural beach, tennis & pickleball courts, scenic trails, playground, gardens, an amenity center with pool, hottub, sauna and fitness centre plus a new winery coming!! If you’re looking for an elevated lifestyle where lake views, modern luxury, and outdoor adventure come together, this is the place to call home. (id:39198)
Property Details
Interior
Features
Lower level Floor
Utility room
11'4'' x 5'1''Storage
8'5'' x 3'5''Recreation room
23'3'' x 20'11''Laundry room
12'1'' x 13'2''Exterior
Features
Parking
Garage spaces 6
Garage type -
Other parking spaces 0
Total parking spaces 6
Property History
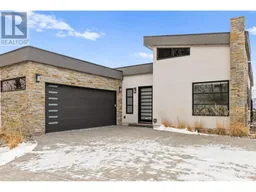 66
66
