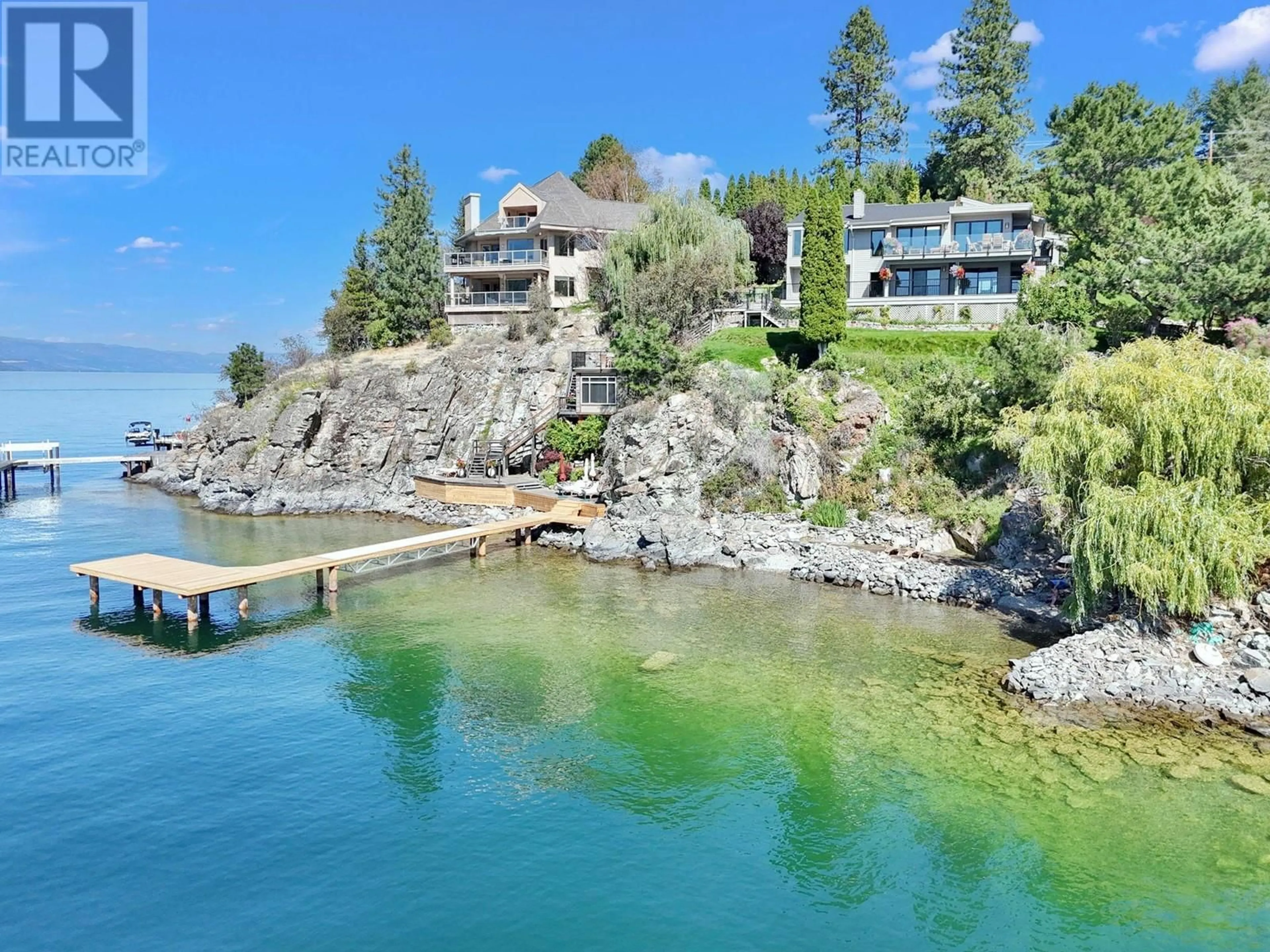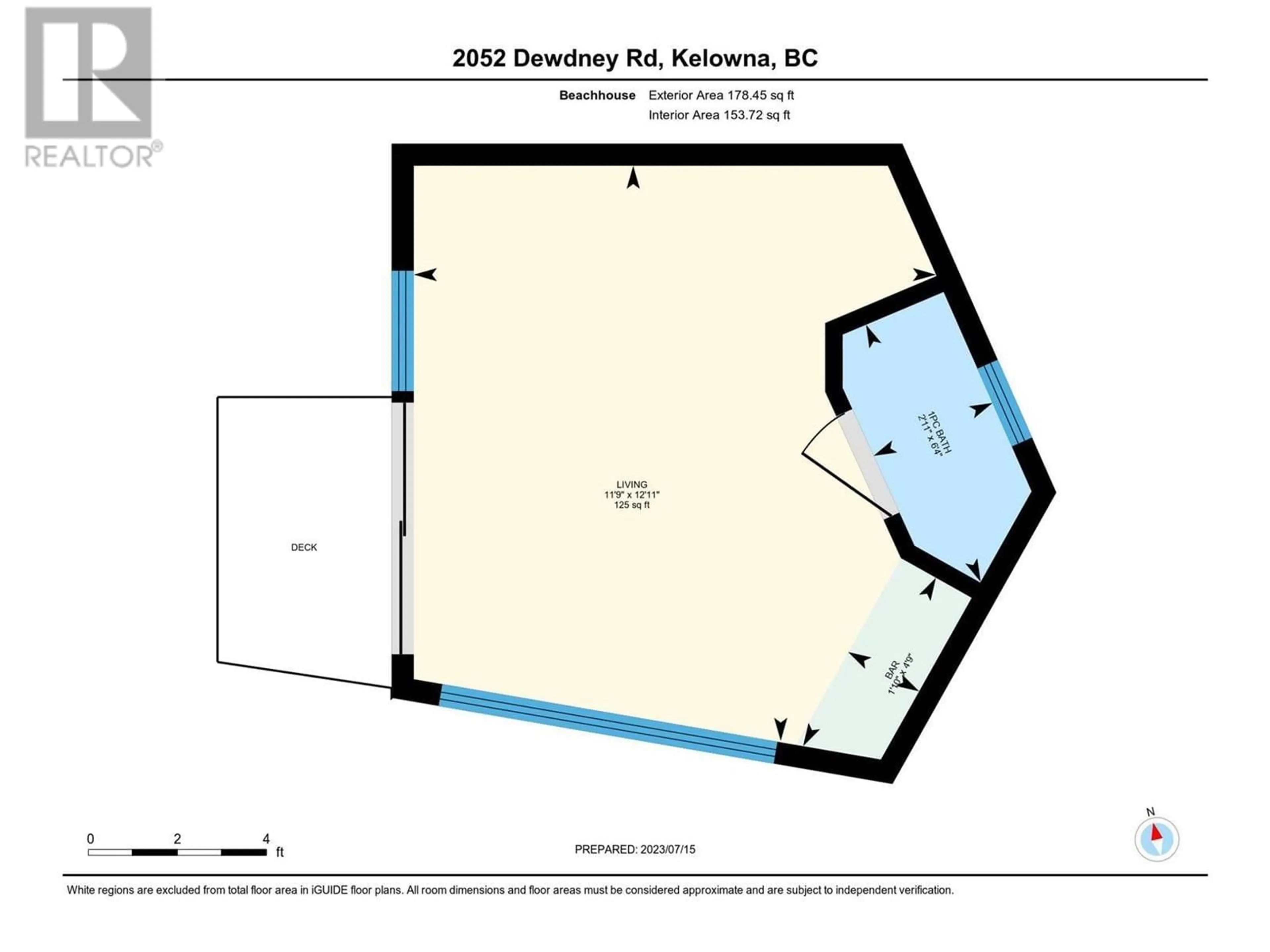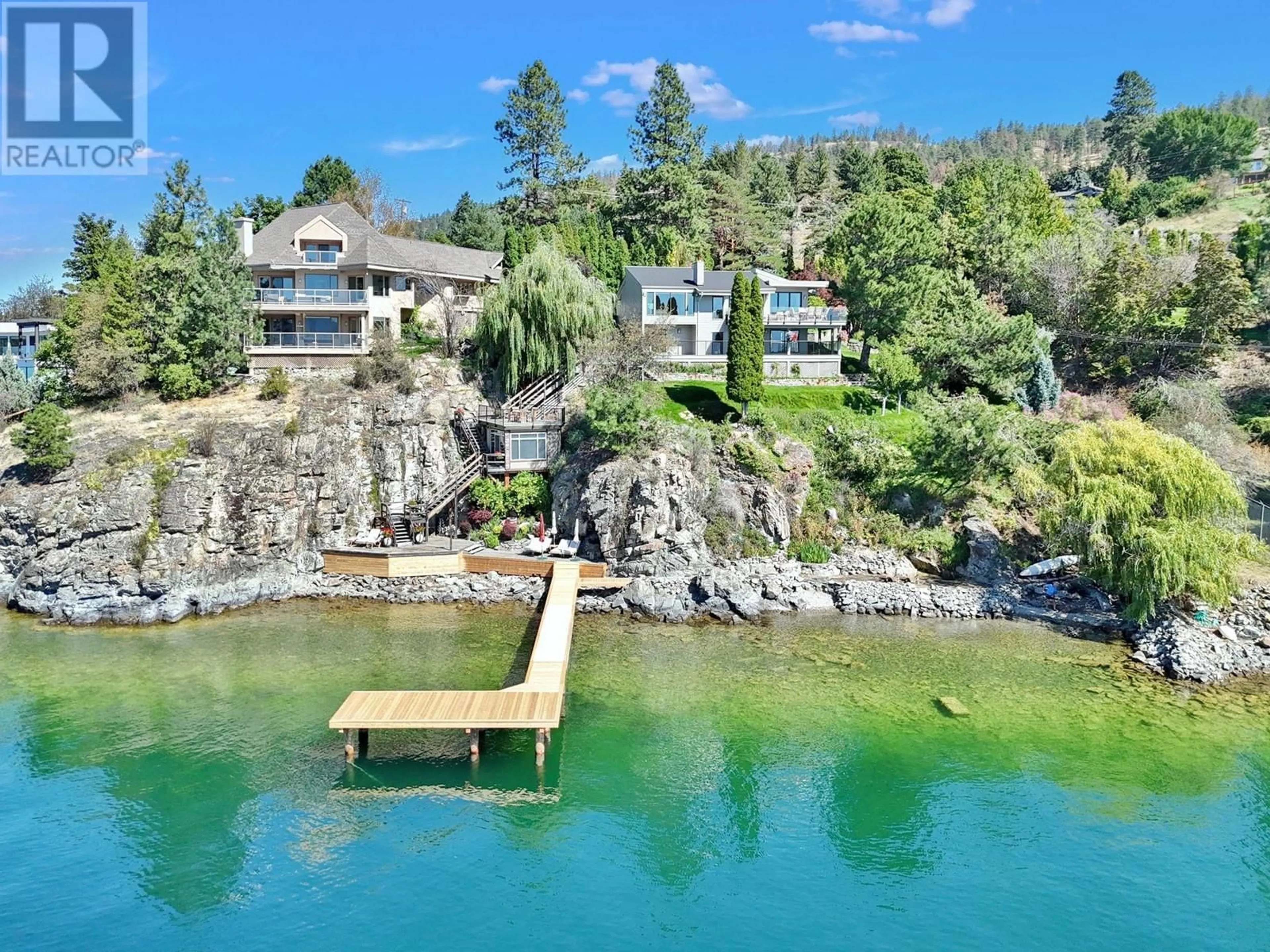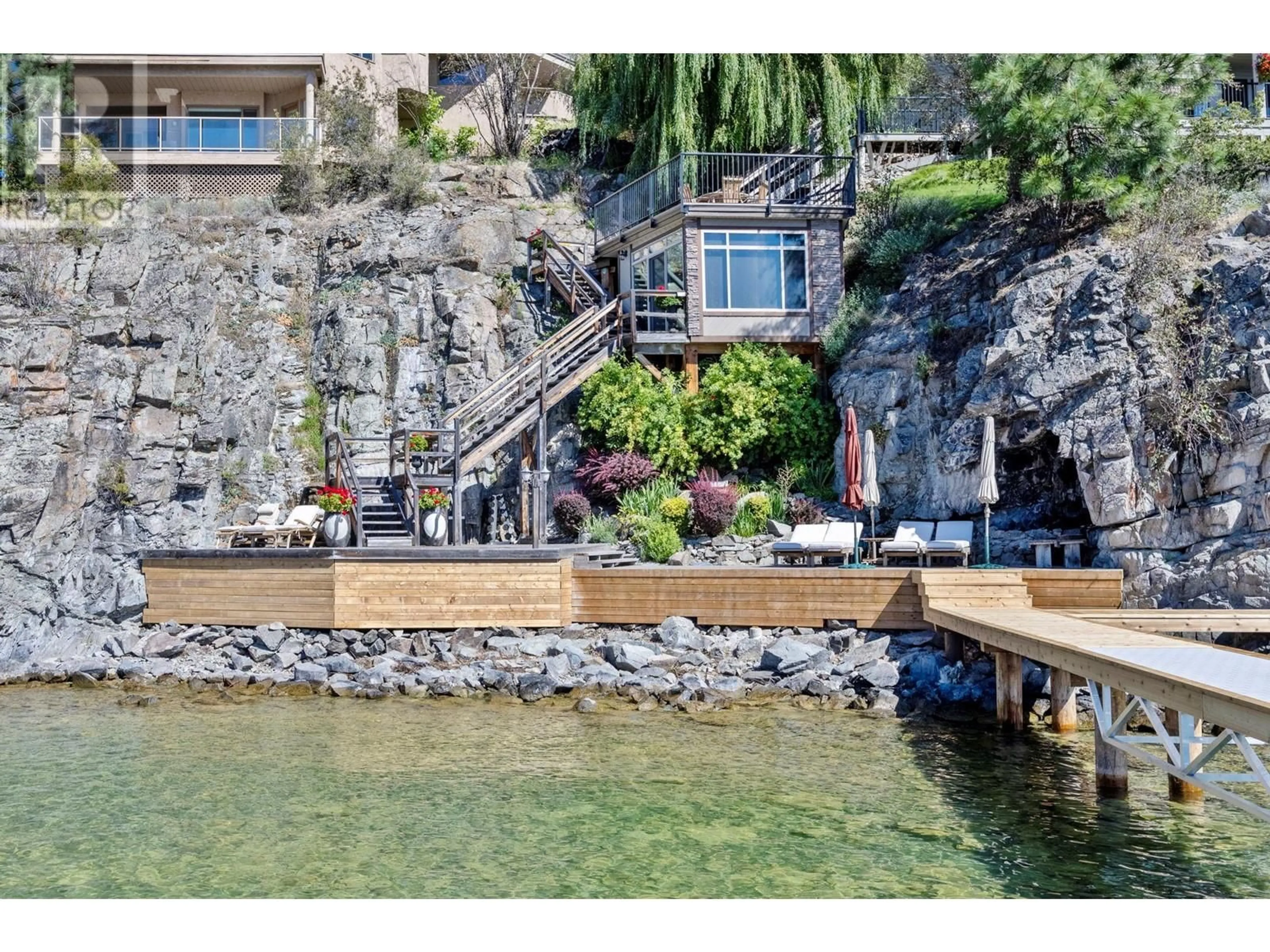2052 Dewdney Road, Kelowna, British Columbia V1V2C3
Contact us about this property
Highlights
Estimated ValueThis is the price Wahi expects this property to sell for.
The calculation is powered by our Instant Home Value Estimate, which uses current market and property price trends to estimate your home’s value with a 90% accuracy rate.Not available
Price/Sqft$1,072/sqft
Est. Mortgage$12,819/mo
Tax Amount ()-
Days On Market7 days
Description
Okanagan lifestyle at it’s finest! Immaculate lakefront home at 2052 Dewdney Rd! This special property is situated on a large pie lot with 160ft of waterfront, 2 private beaches, and brand new dock. Featuring some of the most stunning views in all of Kelowna, this extremely private home shows 10/10! Inside and out it’s perfect from top to bottom with no expense spared to truly exemplify pride of ownership. From the minute you walk in you are greeted with a wonderful open concept floor plan with hardwood floors and tons of natural light. Sunken family room with nano doors that bring the outdoors in, wood-burning fireplace, island kitchen that shows like new, and full butler pantry with second fridge, oven, and dishwasher. Off the dining area walk out to an expansive deck that takes in all the beauty of Lake Okanagan. Main floor primary bedroom with extensive built-ins, vaulted ceiling, breathtaking views, walk-in closet, and full spa like ensuite. Huge rec room downstairs with 2 nice sized bedrooms, 4 pce bath, and patio doors to a covered deck. The list goes on with new roof and furnace as this incredible lakefront home also has a newer beach house with 2 pce bath. The beach area has a very private deck perfect for relaxing and storing beach / water toys. Pristine landscaping throughout and double attached garage top it all off! 3D Tour: https://youriguide.com/2052_dewdney_rd_kelowna_bc/ (id:39198)
Property Details
Interior
Features
Basement Floor
4pc Bathroom
Family room
27'0'' x 31'0''Bedroom
14'0'' x 11'0''Bedroom
11'0'' x 10'0''Exterior
Features
Parking
Garage spaces 2
Garage type See Remarks
Other parking spaces 0
Total parking spaces 2
Property History
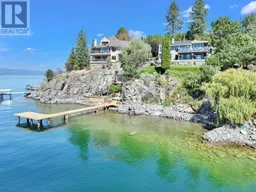 89
89
