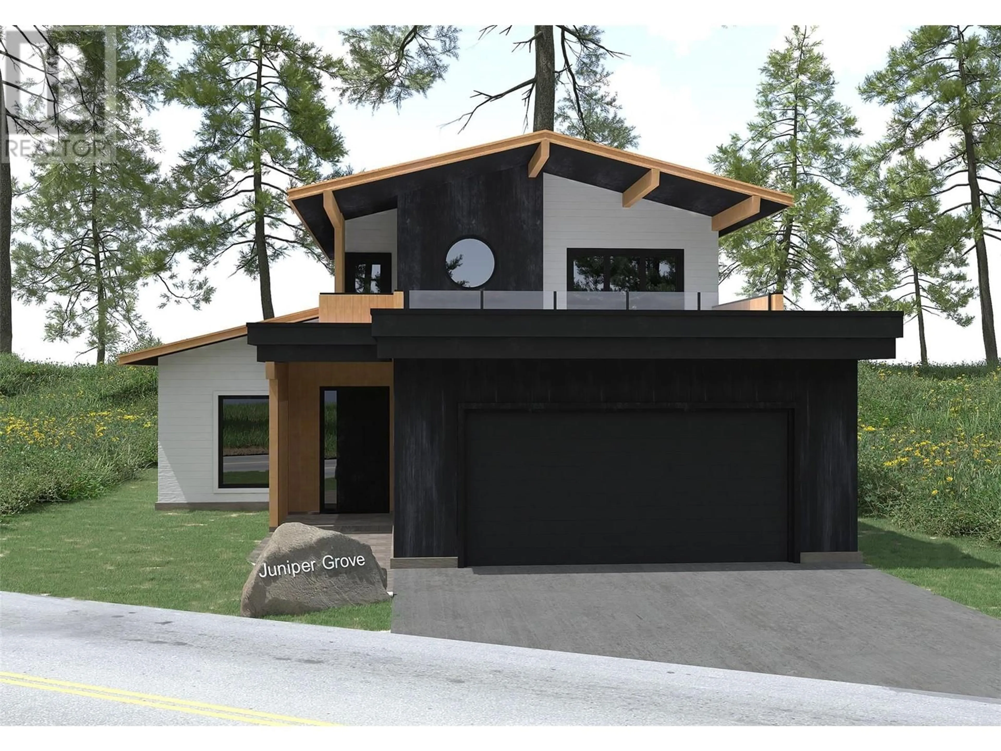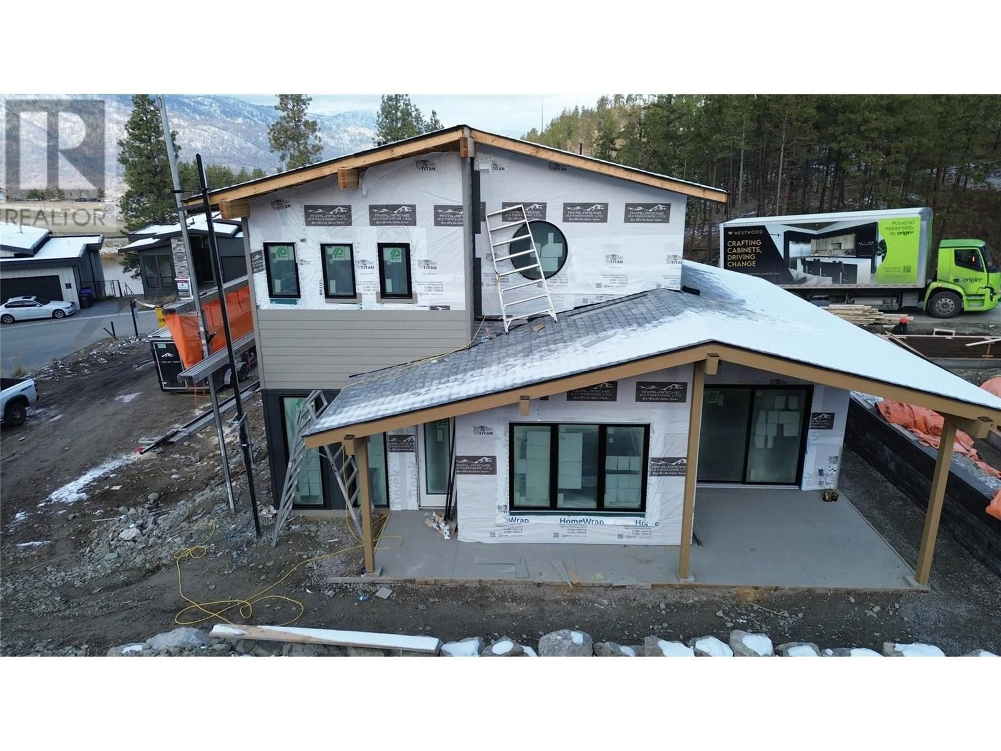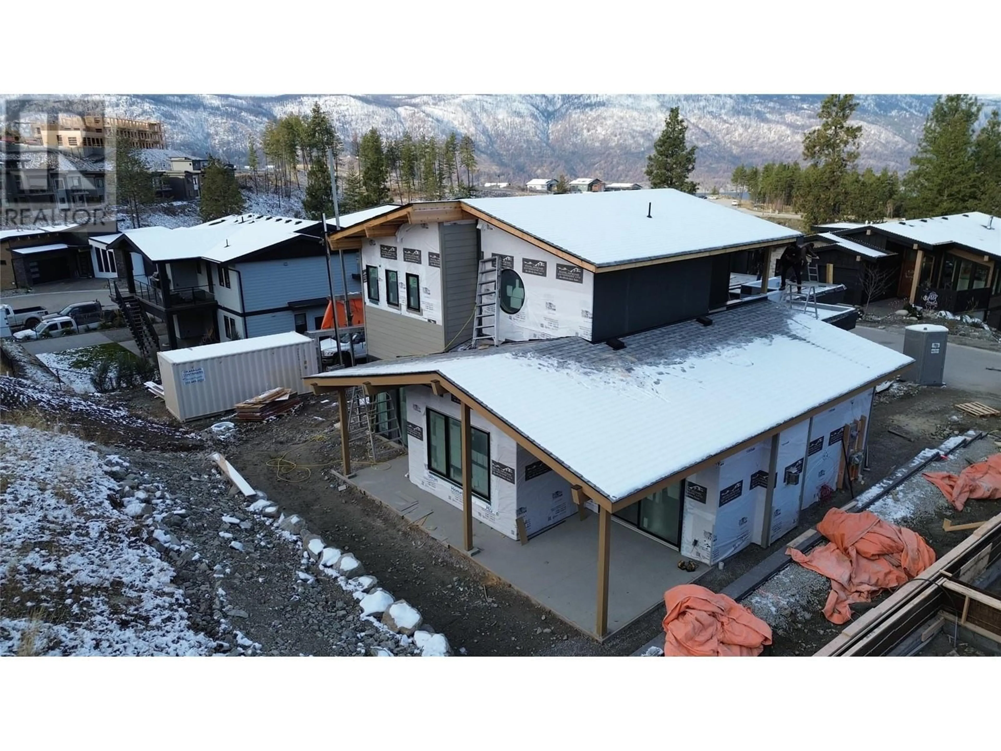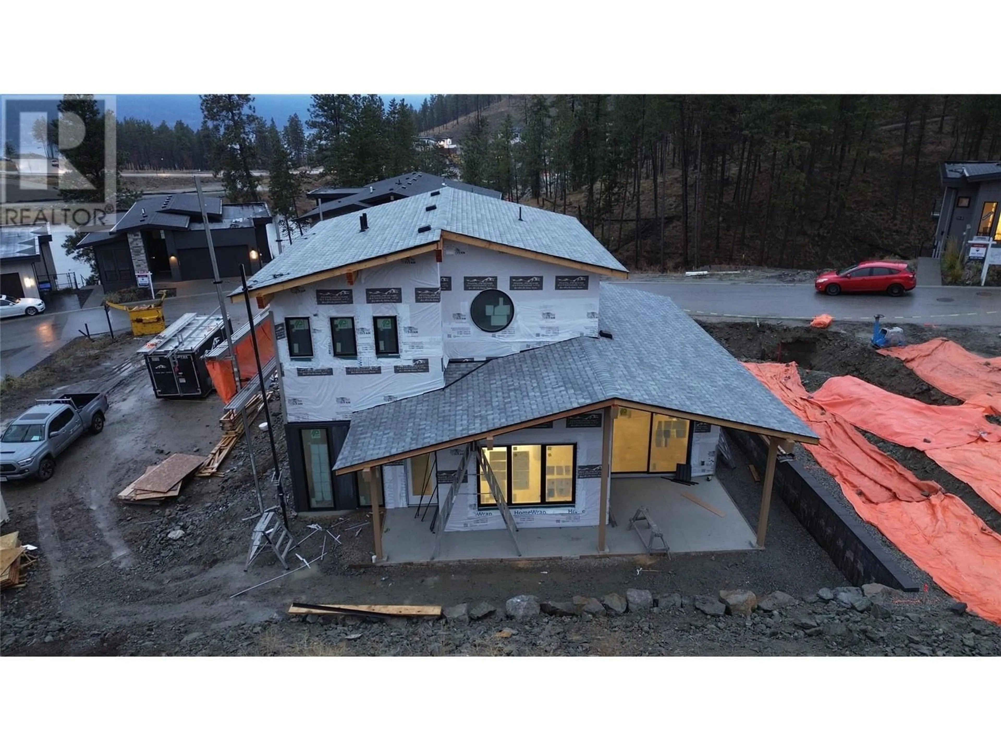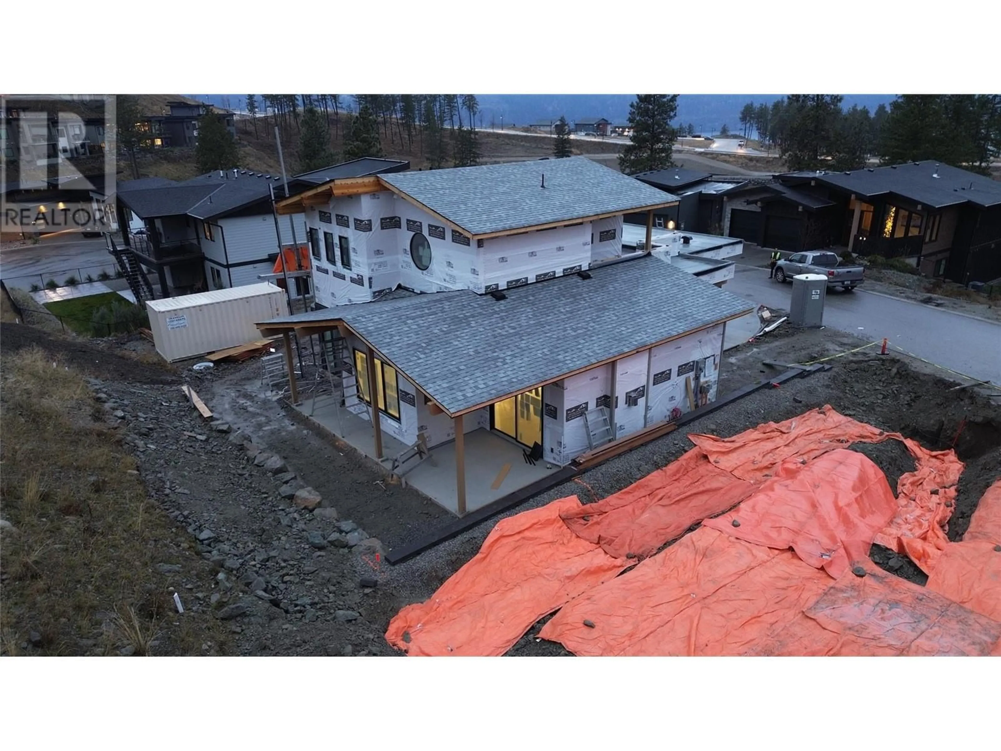1960 Northern Flicker Court Unit# 11, Kelowna, British Columbia V1V0G3
Contact us about this property
Highlights
Estimated ValueThis is the price Wahi expects this property to sell for.
The calculation is powered by our Instant Home Value Estimate, which uses current market and property price trends to estimate your home’s value with a 90% accuracy rate.Not available
Price/Sqft$549/sqft
Est. Mortgage$4,277/mo
Maintenance fees$294/mo
Tax Amount ()-
Days On Market7 days
Description
Welcome to your peaceful sanctuary in Juniper Grove at McKinley Beach! This exquisite home combines luxury and comfort. With stunning views of the surrounding nature, the open-concept design creates a seamless flow between indoor and outdoor living, allowing you to fully embrace the beauty of McKinley Beach. Boasting 3 bedrooms and 3.5 bathrooms, including not one but two a spa-inspired primary suites with a luxurious ensuites for each, this home is perfect for relaxation and entertaining. Enjoy evenings on the deck, where you can unwind to the sights and sounds of nature as the sun sets, offering a peaceful setting that feels miles away from it all. As a resident of Juniper Grove, you’ll have exclusive access to top-tier amenities, including a gym, pool, clubhouse, and scenic walking trails—perfect for outdoor recreation and leisure. Conveniently located near shopping, dining, and a variety of outdoor activities, this home offers the ideal combination of peaceful living and modern convenience. Don't miss out on this opportunity to experience the ultimate in luxury and tranquility. Your perfect retreat at Juniper Grove awaits! (id:39198)
Property Details
Interior
Features
Second level Floor
Family room
12'0'' x 13'6''4pc Bathroom
9'5'' x 5'4''Bedroom
10'0'' x 10'2''3pc Ensuite bath
5'6'' x 5'0''Exterior
Features
Parking
Garage spaces 2
Garage type Attached Garage
Other parking spaces 0
Total parking spaces 2
Condo Details
Inclusions

