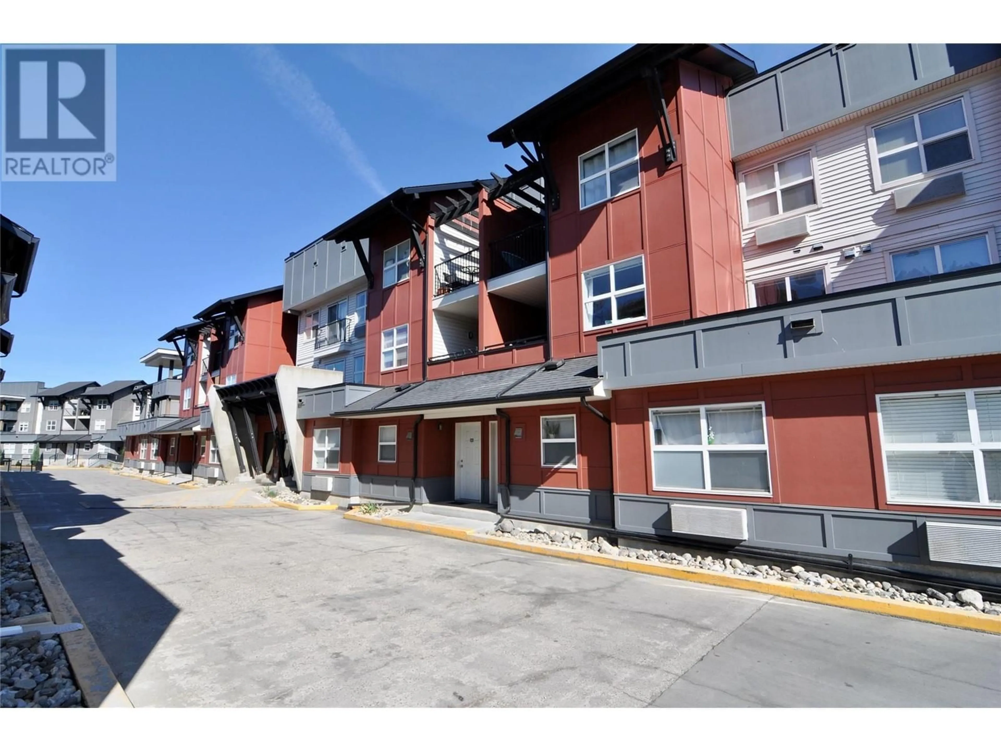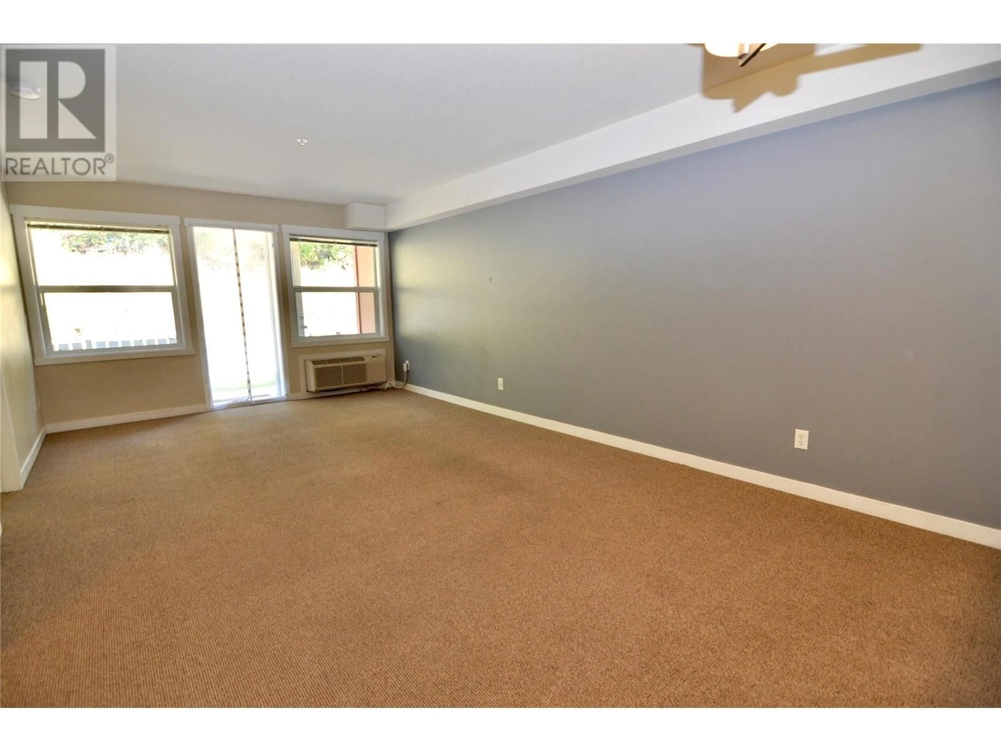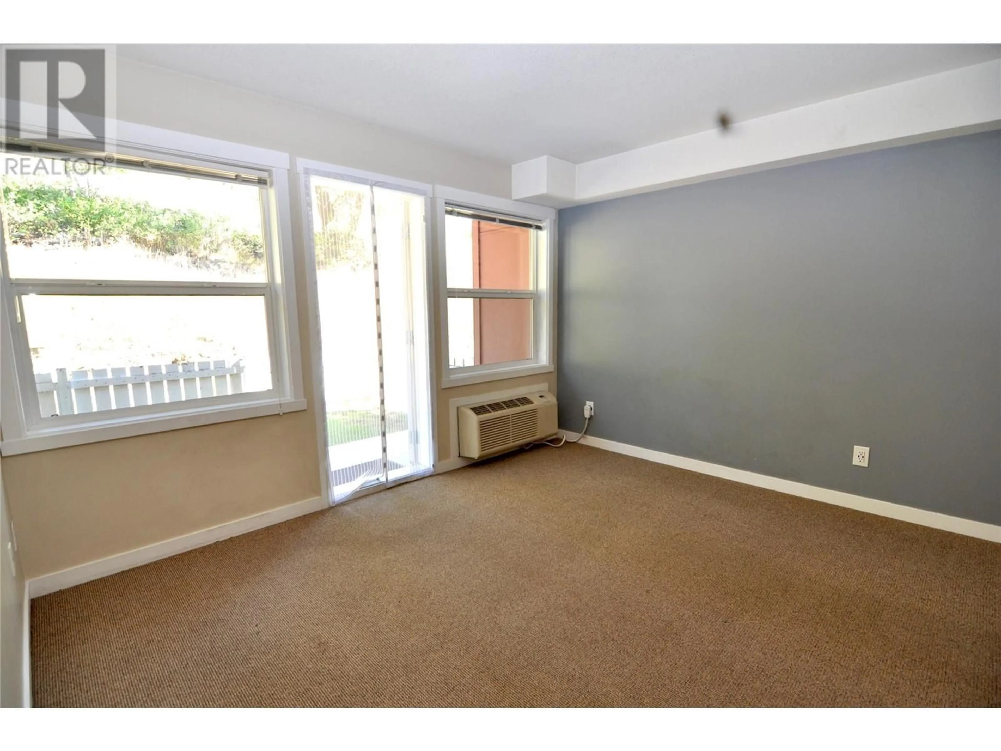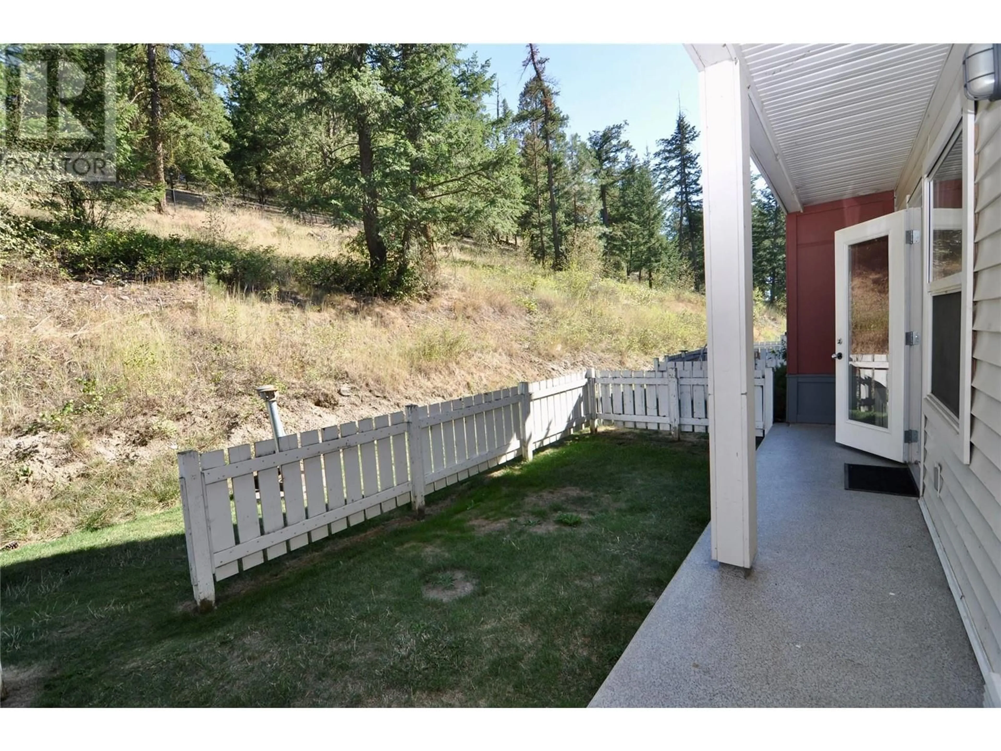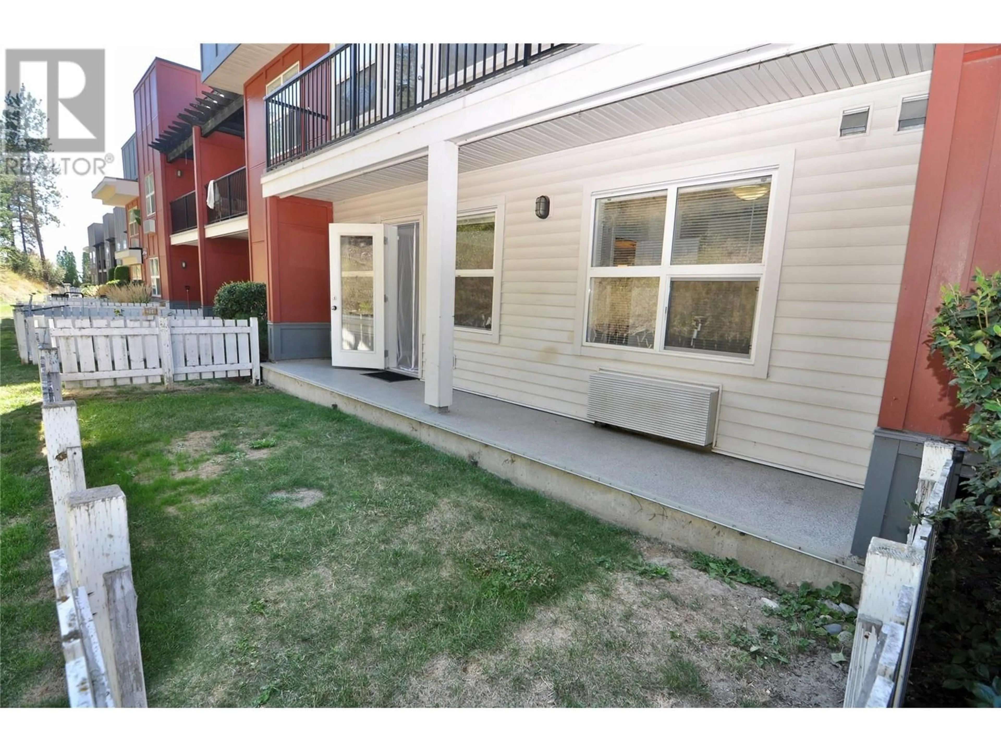1481 Glenmore Road Unit# 211, Kelowna, British Columbia V1V2E6
Contact us about this property
Highlights
Estimated ValueThis is the price Wahi expects this property to sell for.
The calculation is powered by our Instant Home Value Estimate, which uses current market and property price trends to estimate your home’s value with a 90% accuracy rate.Not available
Price/Sqft$442/sqft
Est. Mortgage$1,482/mo
Maintenance fees$345/mo
Tax Amount ()-
Days On Market108 days
Description
Ground floor unit with door to green space on the desired, quiet side of the building. Great views from the windows and patio overlooking the fenced back yard and nicely treed hillside home to deer and quail. Open concept plan with one bedroom and large proper den that can easily be another bedroom, closet included. Yaletown is pet friendly (1 dog or 1 cat, 15” @ the shoulder no aggressive breeds), fully rentable and BBQs permitted. Located close to UBCO/Airport/Dog park/Hiking and paved fitness trail to downtown. Gym & Rec. facilities in 1477 Glenmore Rd N bldg. (id:39198)
Property Details
Interior
Features
Main level Floor
Primary Bedroom
10'5'' x 12'0''Living room
22'9'' x 12'0''Kitchen
8'0'' x 11'5''Den
10'2'' x 7'5''Exterior
Features
Parking
Garage spaces 1
Garage type Underground
Other parking spaces 0
Total parking spaces 1
Condo Details
Inclusions

