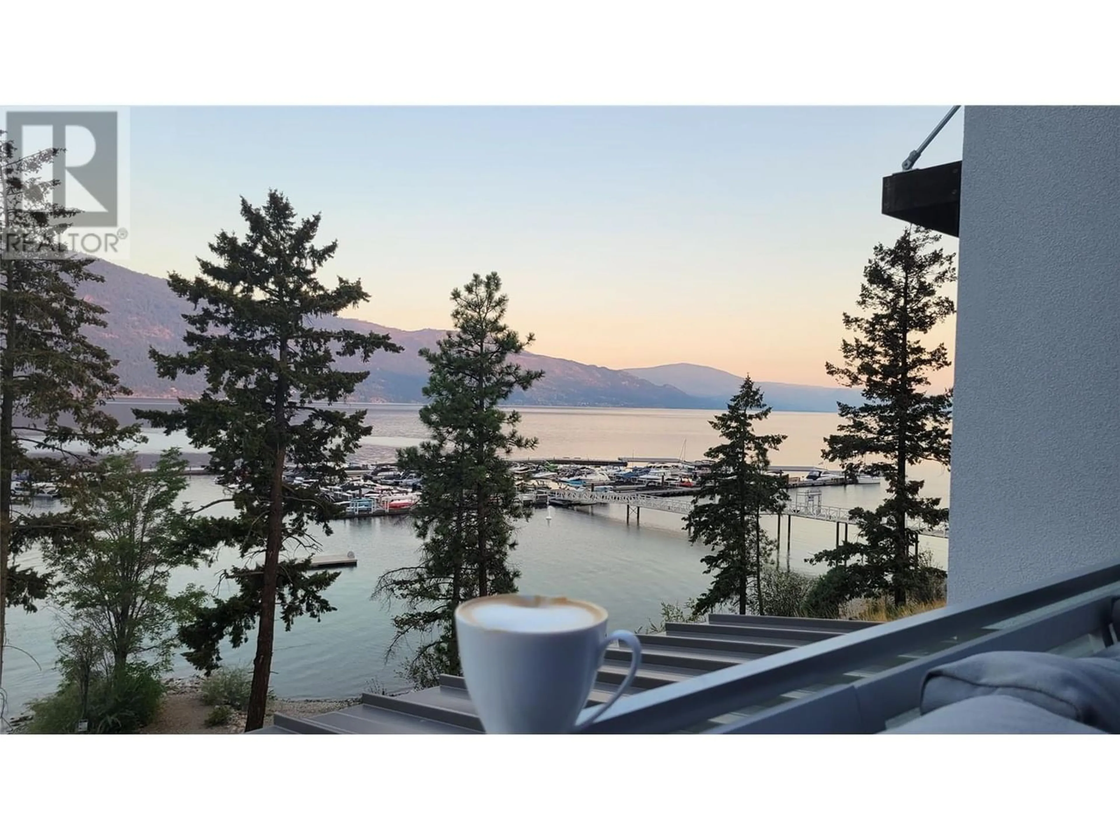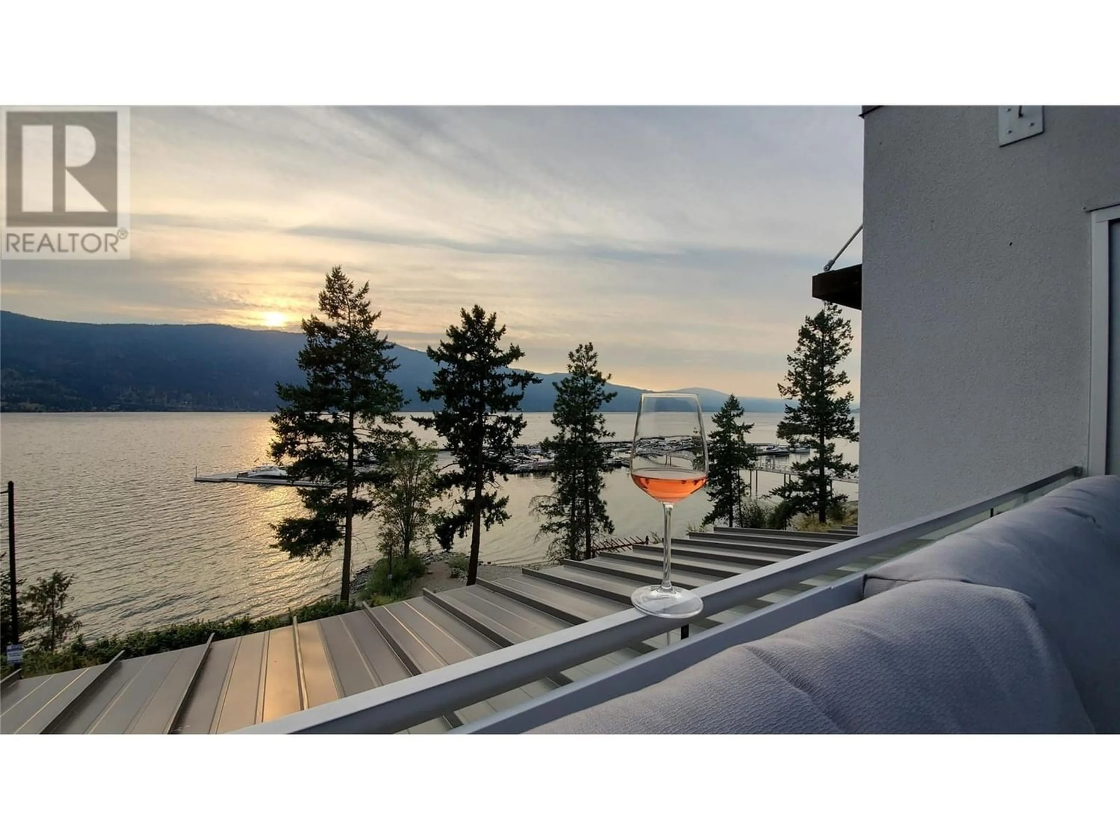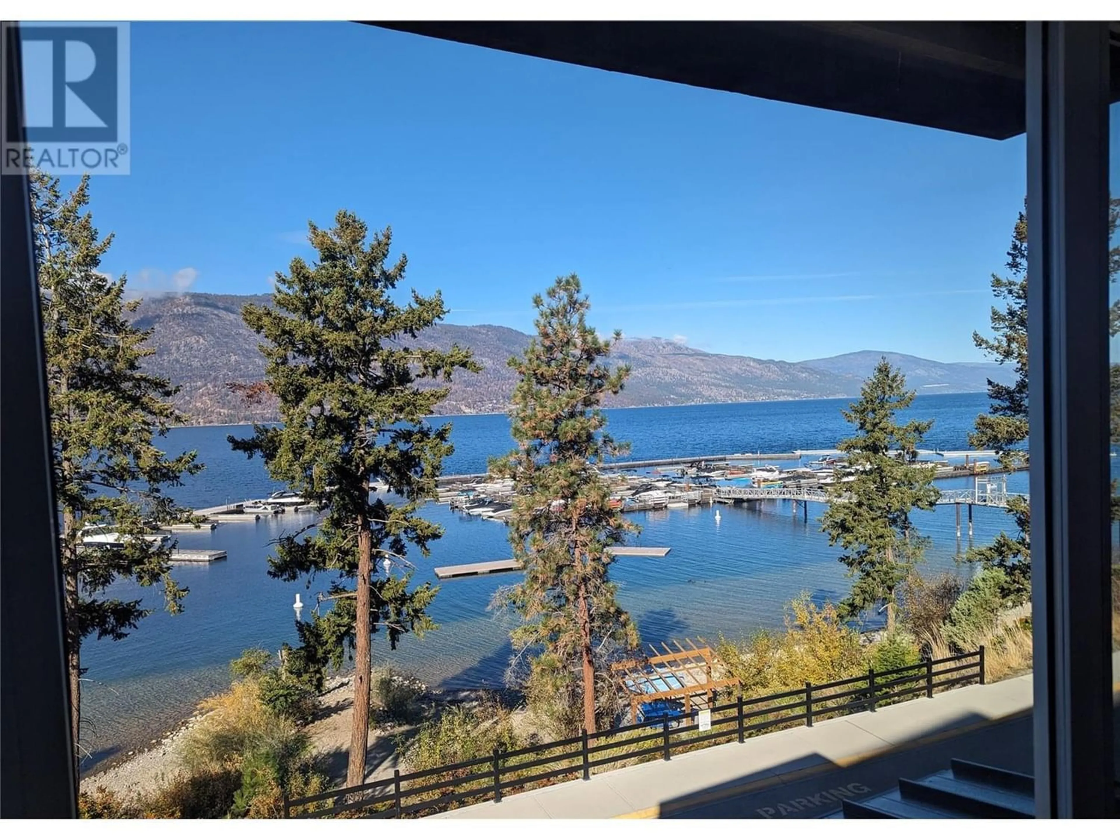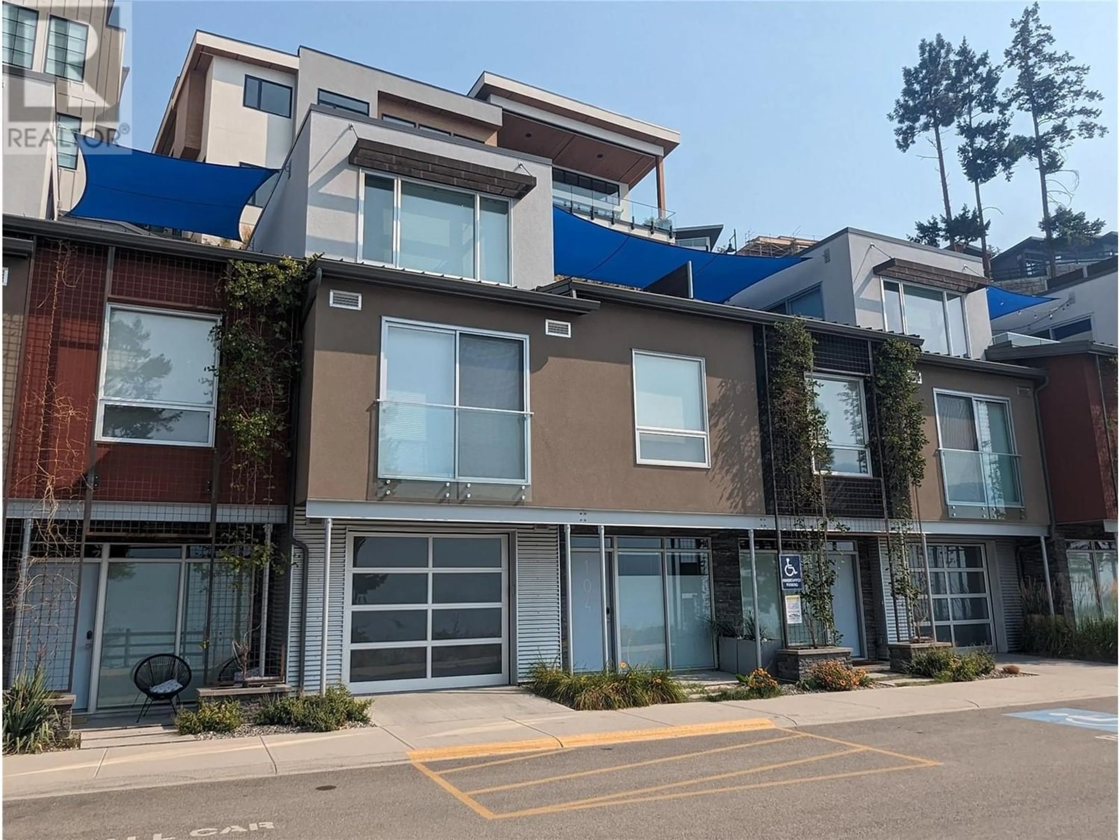3398 McKinley Beach Lane Unit# 104, Kelowna, British Columbia V1V0C5
Contact us about this property
Highlights
Estimated ValueThis is the price Wahi expects this property to sell for.
The calculation is powered by our Instant Home Value Estimate, which uses current market and property price trends to estimate your home’s value with a 90% accuracy rate.Not available
Price/Sqft$725/sqft
Est. Mortgage$4,080/mo
Maintenance fees$465/mo
Tax Amount ()-
Days On Market277 days
Description
Welcome to the ""Beach House"". Located across the street from Okanagan Lake this small 9 unit town-home paradise could be your next full time or vacation home! Across the street is a people and dog beach as well as a large private Marina. There are miles of trails in the community, a rec and fitness centre as well as a pizza restaurant and easy access to local wineries, golf and the airport. Downtown Kelowna is a 10 minute drive. This home is bright, cheerful, modern and has relaxing lake/valley views from all windows and the rooftop patio. The sunsets are amazing! Grabyour SUP or kayak from your private garage or rent a spot for your boat at the Marina and you can be on the lake in under a minute. Pet and rental friendly. Zoning and strata bylaws allow for short term rentals if it is your primary residence. (id:39198)
Property Details
Interior
Features
Second level Floor
Bedroom
12'3'' x 11'5''Living room
13' x 13'Kitchen
9'8'' x 11'10''Laundry room
3' x 3'Exterior
Features
Parking
Garage spaces 1
Garage type Attached Garage
Other parking spaces 0
Total parking spaces 1
Condo Details
Inclusions




