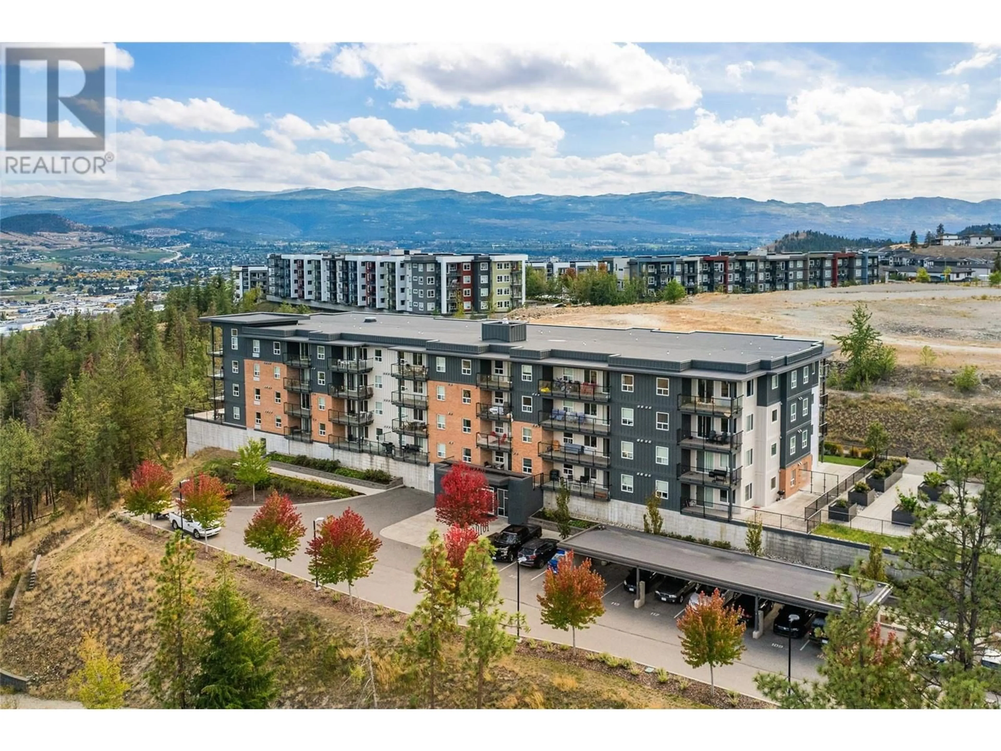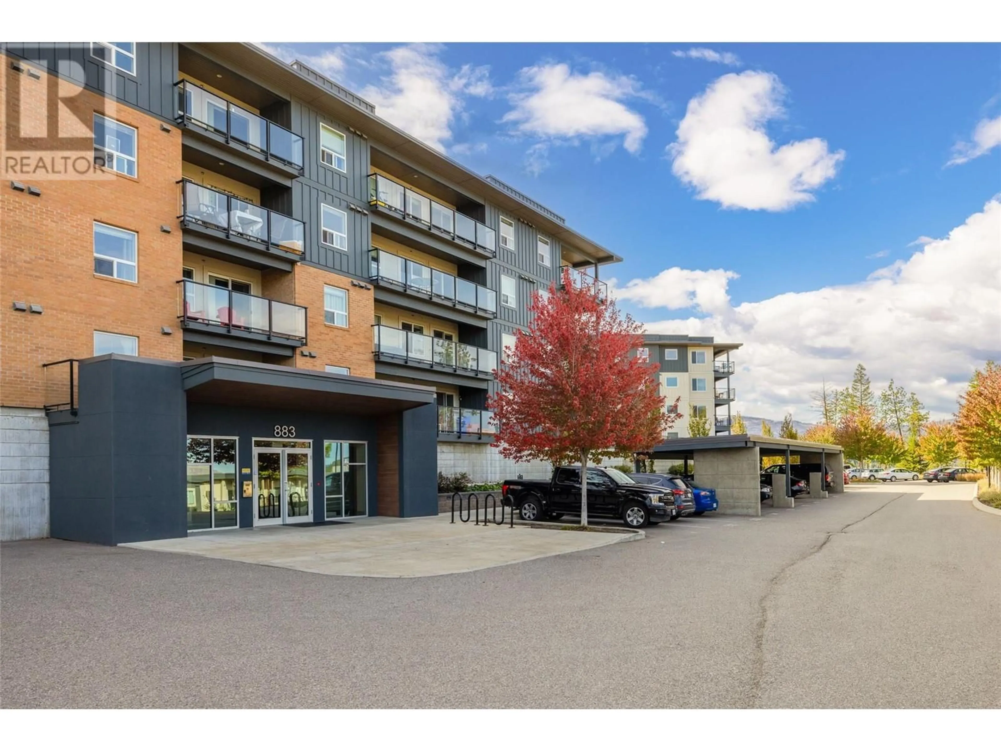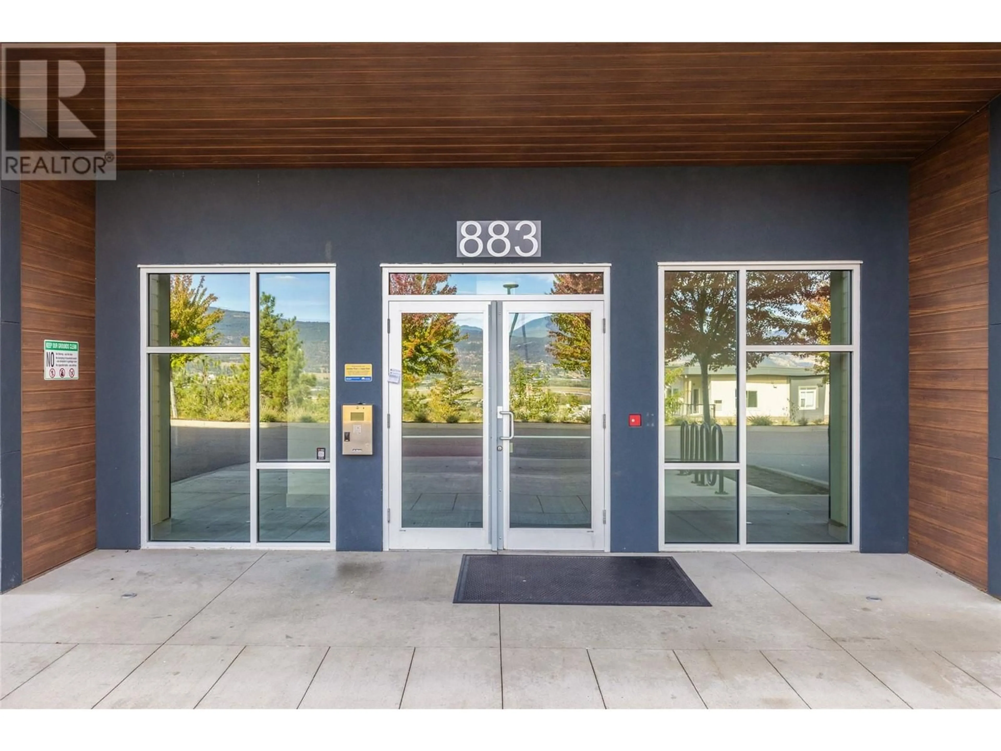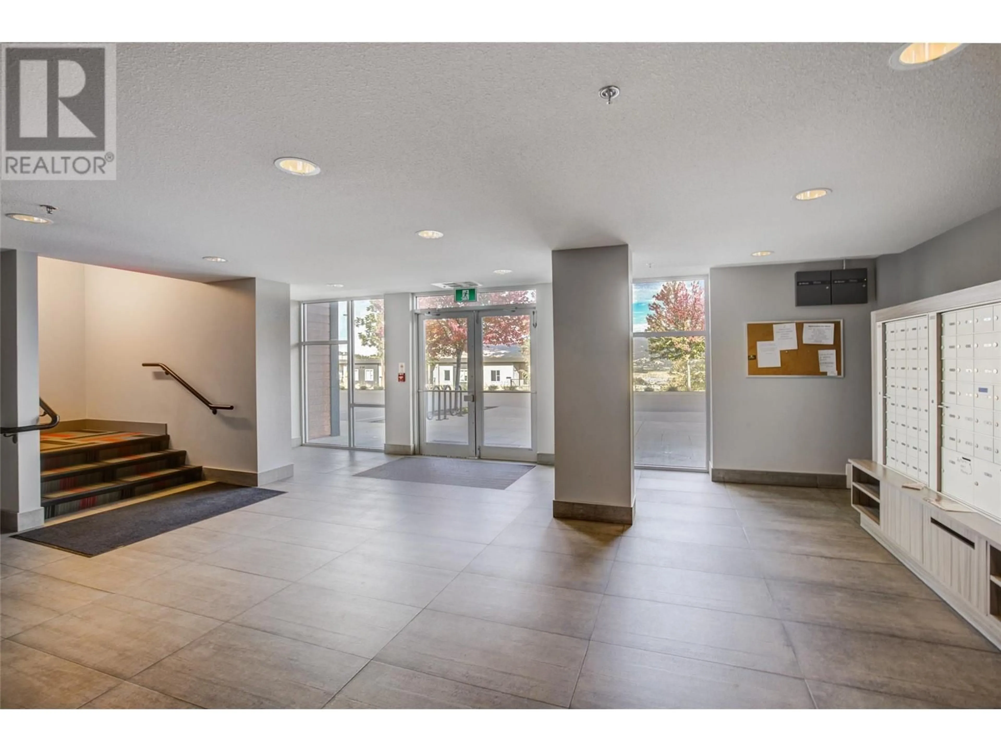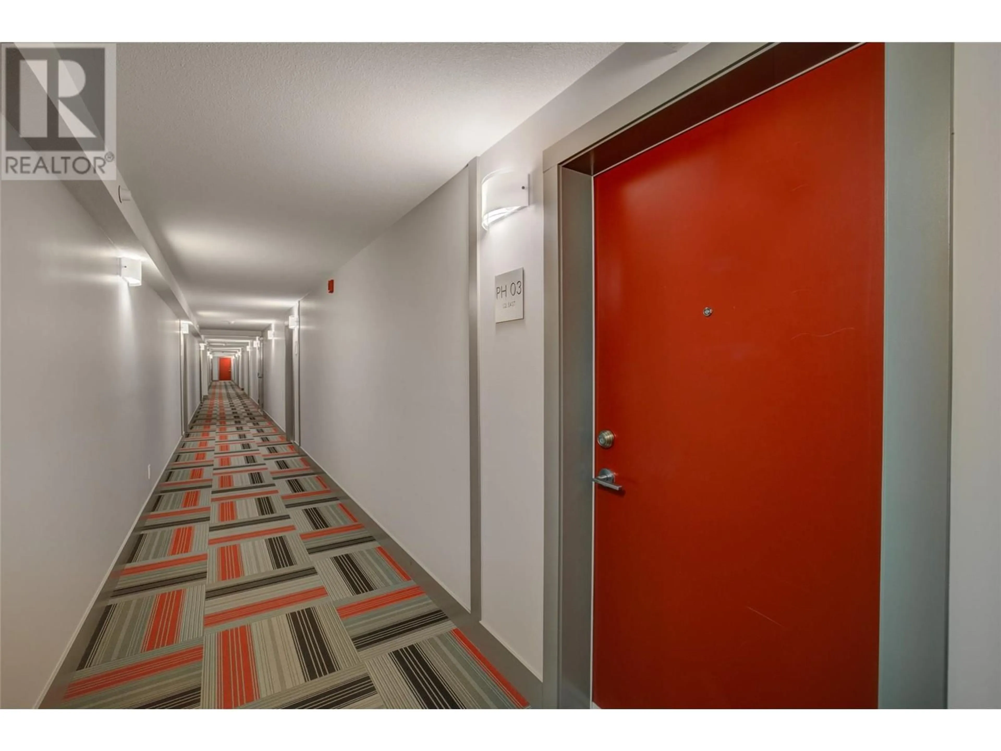883 Academy Way Unit# PH3, Kelowna, British Columbia V1V0A3
Contact us about this property
Highlights
Estimated ValueThis is the price Wahi expects this property to sell for.
The calculation is powered by our Instant Home Value Estimate, which uses current market and property price trends to estimate your home’s value with a 90% accuracy rate.Not available
Price/Sqft$637/sqft
Est. Mortgage$1,971/mo
Maintenance fees$371/mo
Tax Amount ()-
Days On Market83 days
Description
Great opportunity to purchase this penthouse condo in the heart of University District for students or an investment. Save thousands in rent while going to UBCO. This incredible top floor U-Two Building 2-bedroom, 2-bathroom residence represents the perfect blend of style, convenience, and comfort. Step inside to discover a thoughtfully designed open-concept layout, this unit features vinyl floors through out, stainless steel appliances and in suite laundry. This unit also has a spacious over sized covered balcony with beautiful mountain views. Includes 1 underground parking stall. The UBCO Campus is a short 5-7min walk. Immediate possession available! (id:39198)
Property Details
Interior
Features
Main level Floor
Other
12'1'' x 6'5''Kitchen
13'1'' x 9'7''Primary Bedroom
9'9'' x 13'1''Full bathroom
7'7'' x 4'8''Exterior
Features
Parking
Garage spaces 1
Garage type Underground
Other parking spaces 0
Total parking spaces 1
Condo Details
Inclusions

