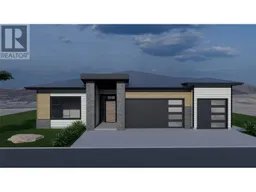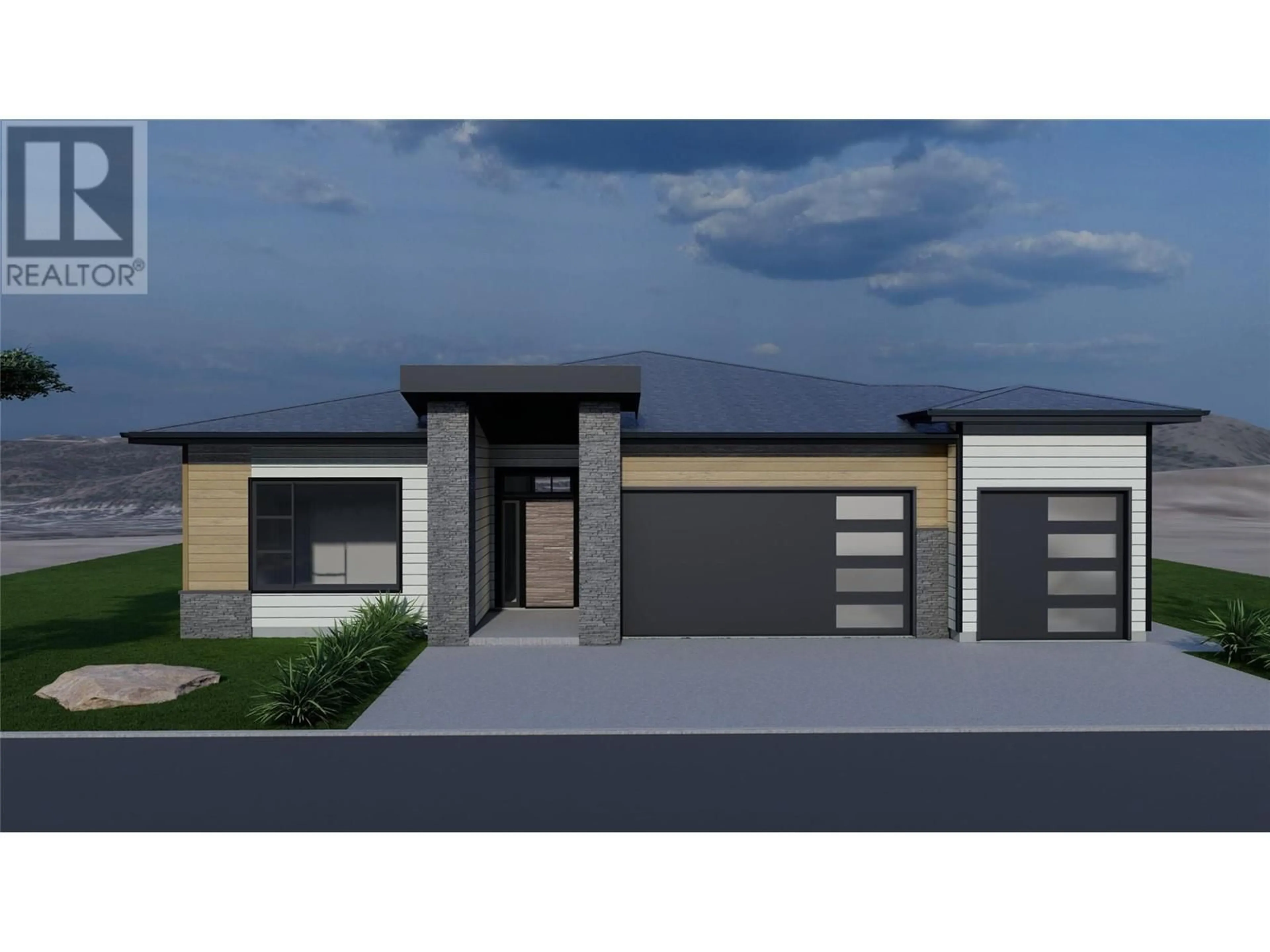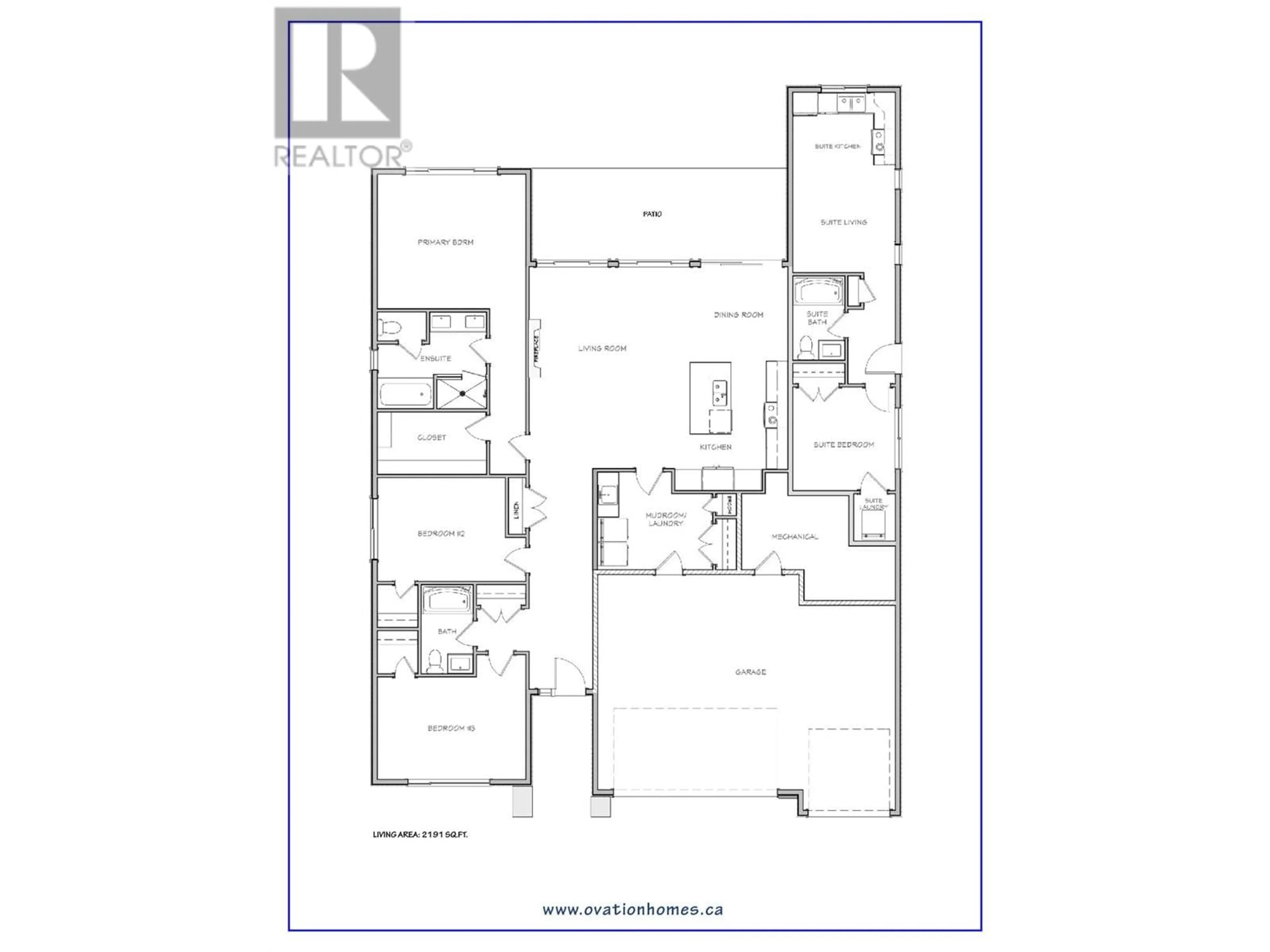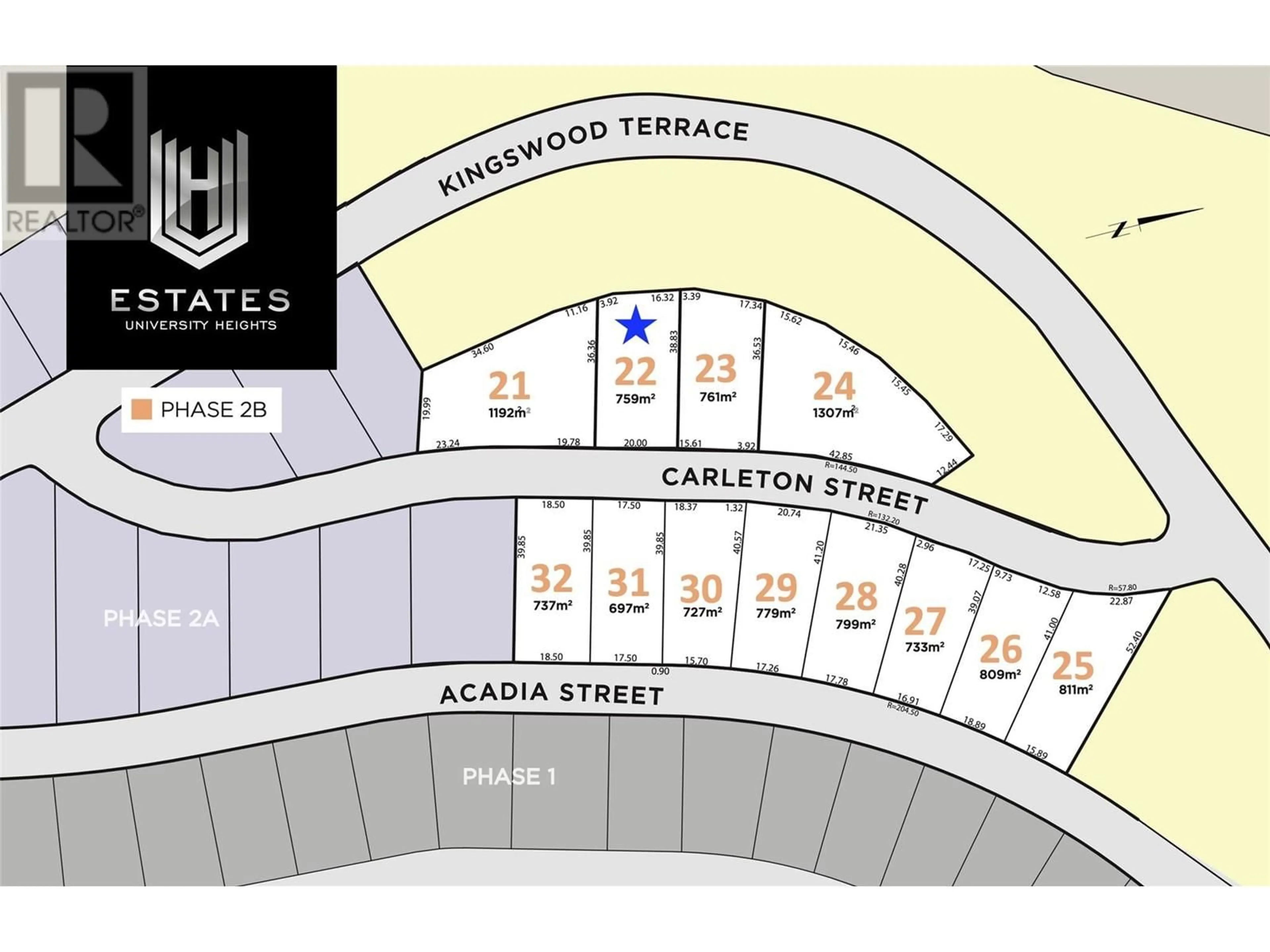710 Carleton Street, Kelowna, British Columbia V1V0J2
Contact us about this property
Highlights
Estimated ValueThis is the price Wahi expects this property to sell for.
The calculation is powered by our Instant Home Value Estimate, which uses current market and property price trends to estimate your home’s value with a 90% accuracy rate.Not available
Price/Sqft$543/sqft
Est. Mortgage$5,111/mo
Tax Amount ()-
Days On Market131 days
Description
Are you looking to cut your morning commute time down? University Heights is located approximately 20 minutes away from downtown Kelowna, 20 minutes from the heart of the Lower Mission and 16 minutes or less from Lake Country, positioning you close to work, but removed from the hustle and bustle so you can enjoy the peace and quiet you deserve. What about a neighbourhood where your kids can walk to one of the top rated schools in Kelowna? Aberdeen Hall Preparatory School is a 10 minute or less walk from University Heights. University Heights also falls within the catchment for North Glenmore Elementary and Dr. Knox Middle Schools. Welcome to The Stratford! This one level living brilliant floor plan by Ovation Homes has all of your needs covered, such as 4 bedrooms and 3 bathrooms (including a legal 1 bedroom suite), generously sized rooms, and a triple car garage, spread across just shy of 2,200 sqft! Build this home as it is shown or modify the plan to bring your own vision for a floor plan to life! Price is plus GST. *ask about other available building lots and floor plans!! (id:39198)
Property Details
Interior
Features
Additional Accommodation Floor
Living room
9'11'' x 10'6''Other
4'0'' x 4'7''Primary Bedroom
9'11'' x 10'1''Full bathroom
5'0'' x 8'2''Exterior
Features
Parking
Garage spaces 6
Garage type Attached Garage
Other parking spaces 0
Total parking spaces 6
Property History
 3
3


