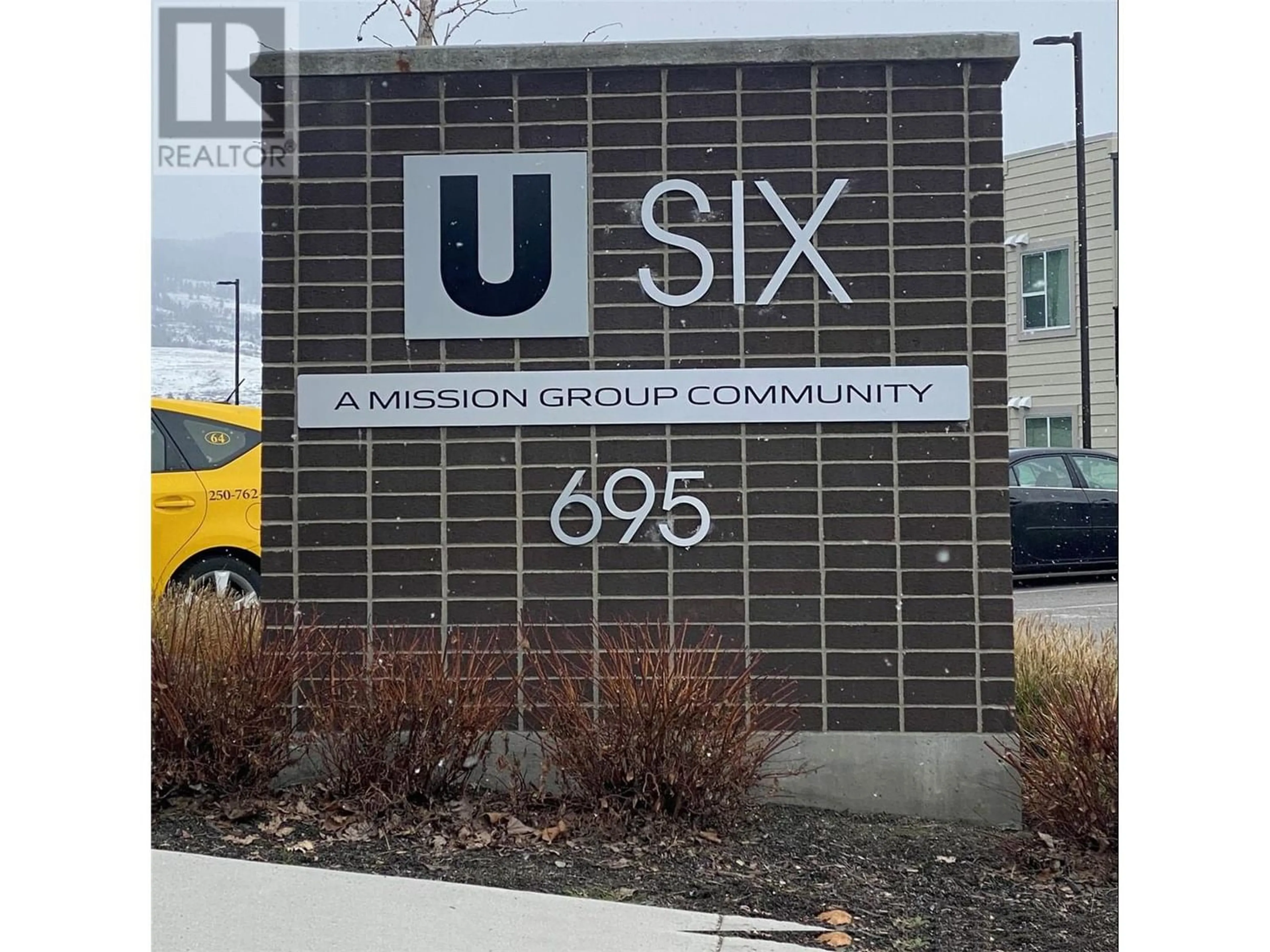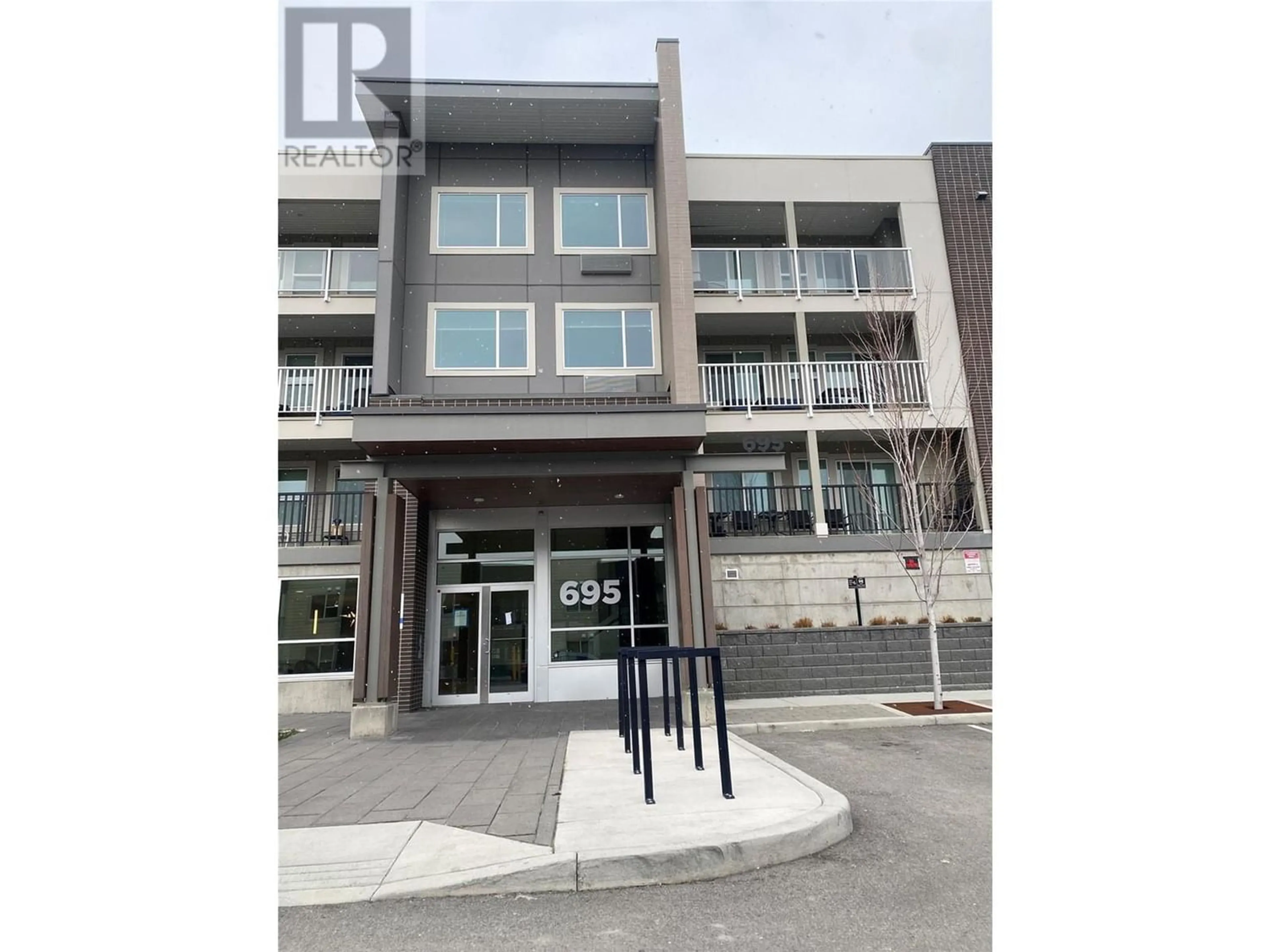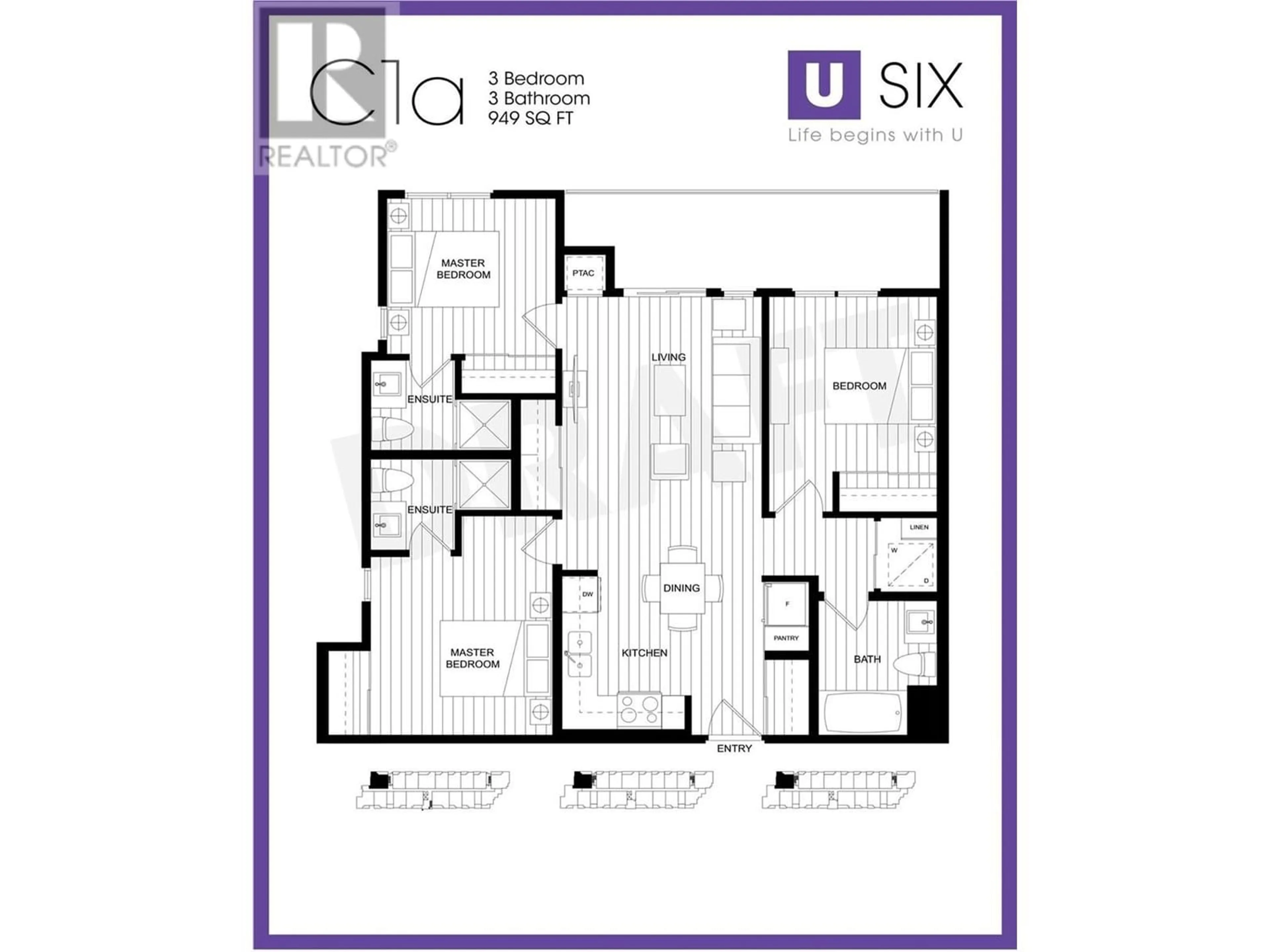695 Academy Way Unit# 207, Kelowna, British Columbia V1V0C7
Contact us about this property
Highlights
Estimated ValueThis is the price Wahi expects this property to sell for.
The calculation is powered by our Instant Home Value Estimate, which uses current market and property price trends to estimate your home’s value with a 90% accuracy rate.Not available
Price/Sqft$637/sqft
Est. Mortgage$2,598/mo
Maintenance fees$394/mo
Tax Amount ()-
Days On Market316 days
Description
Welcome to U 6 in the University District at UBCO...3-bedroom/3-bathroom bright corner suite. All bedrooms have windows! There are two bedrooms with their own 3pcs ensuites and the third bedroom is directly across the hall from its own bathroom. 1 underground parking spot and visitor parking pass. This condo residence at U SIX is only a short walk to UBCO campus, fitness centre, and nearby restaurants, shopping, amenities, trails and transit right out the door. Designed for student living with a modern kitchen, open floor plan, and in-suite laundry make it perfect place to live while studying and also make it a fantastic rental property. Rents in the area are among the highest in the City! This oversized residence is nearest to Academy Way and benefits from a spacious patio with direct access to the sidewalk. (id:39198)
Property Details
Interior
Features
Main level Floor
Living room
10' x 10'3pc Ensuite bath
9' x 6'3pc Ensuite bath
9' x 6'Bedroom
11'9'' x 10'6''Exterior
Features
Parking
Garage spaces 1
Garage type -
Other parking spaces 0
Total parking spaces 1
Condo Details
Amenities
Party Room
Inclusions
Property History
 18
18


