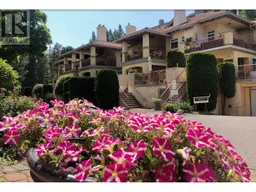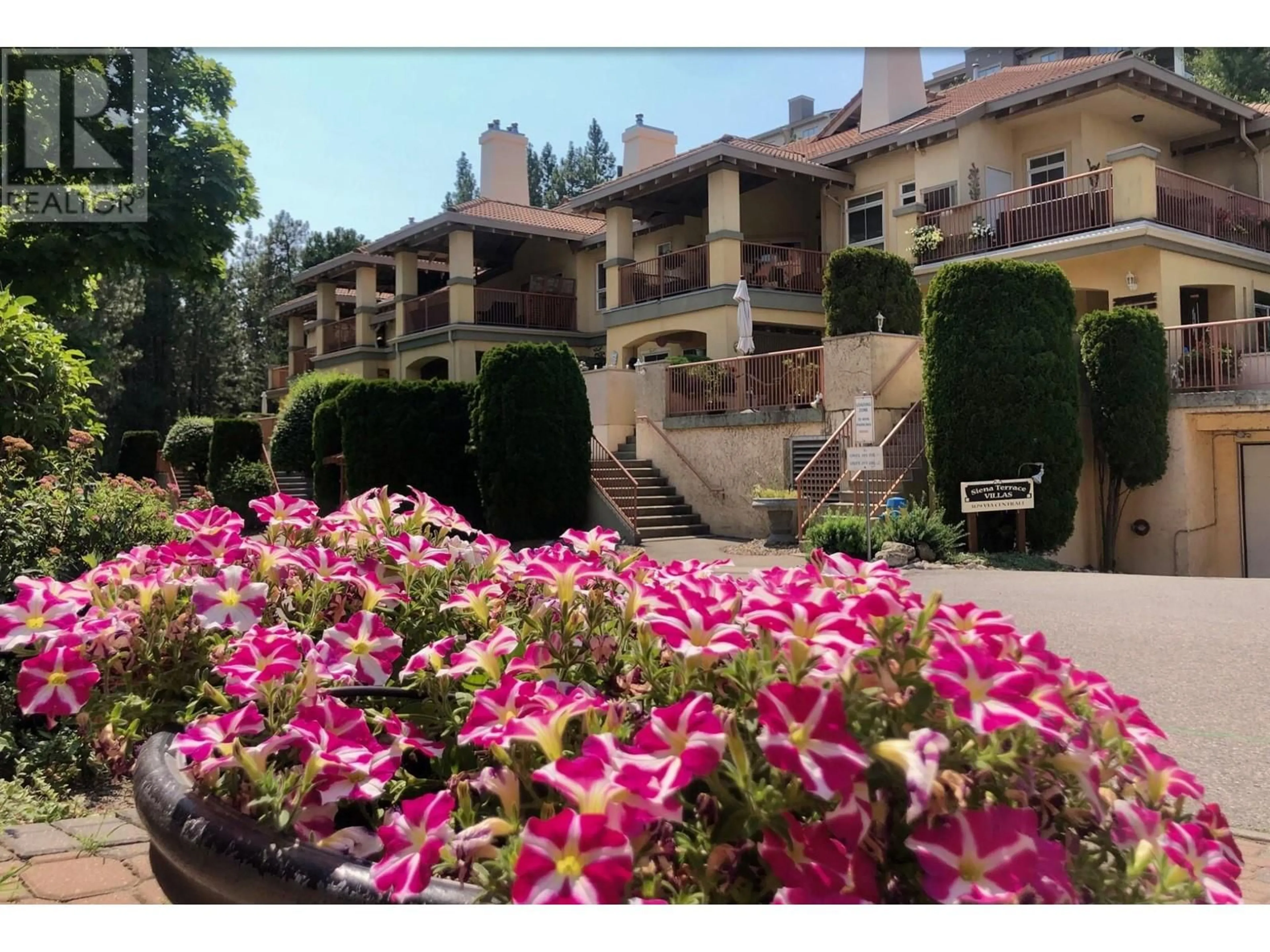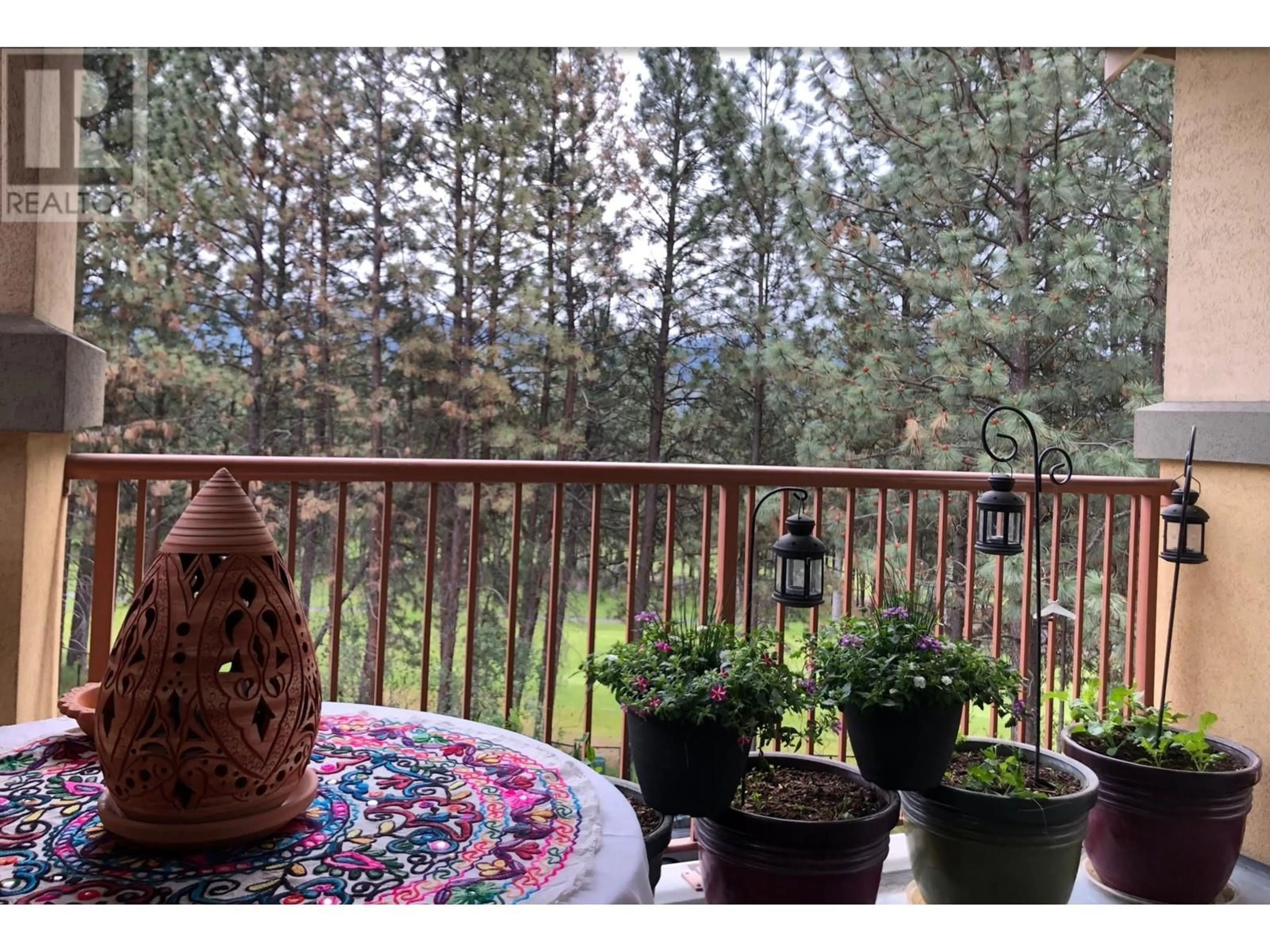3179 Via Centrale Road Unit# 203, Kelowna, British Columbia V1V2J5
Contact us about this property
Highlights
Estimated ValueThis is the price Wahi expects this property to sell for.
The calculation is powered by our Instant Home Value Estimate, which uses current market and property price trends to estimate your home’s value with a 90% accuracy rate.Not available
Price/Sqft$514/sqft
Days On Market9 days
Est. Mortgage$2,955/mth
Maintenance fees$460/mth
Tax Amount ()-
Description
Sienna Terrace Villas in the heart of Quail Ridge on 1st hole of prestigious 36 hole Okanagan Golf Club. Comes fully furnished & equipped. Recently renovated, largest open floor plan in this 12 unit boutique strata at end of cul-de-sac. Spanish colonial styling inside & out. Well-built and maintained, remodeled in 2023. Previous owner lightly used as a vacation property, Open concept, gas fireplace, lots of storage. Marble floors, custom iron details, new white paint, live edge shelving, soaring 20’ ceilings, lots of east light, 2.5 bathrooms, in suite laundry, 13x13 covered deck with beautiful golf & forest views are perfect for morning coffee or cocktails with friends, BBQs/smoking allowed, Central heat/AC units are underground for quiet enjoyment of the outdoors. 2 Large bedrooms. The Primary suite located upstairs has 5 piece ensuite, walk in closet & private loft space. Main floor has a large bedroom with full bath to accommodate those in need of single level living. 2 secure heated parking stalls, large storage locker, car washing bay, Private entry with direct access to your front door. No age or rental restrictions, cats or small dogs permitted. Walking/hiking trails, Walk to golf, dining, bar & driving range as the Quail Golf Club is only a 2 minute stroll. Walking trails to UBCO campus, close to Kelowna International Airport, restaurants, shopping & transit. Very quiet & private. (id:39198)
Property Details
Interior
Features
Second level Floor
Partial bathroom
Loft
11'0'' x 9'0''3pc Ensuite bath
Primary Bedroom
14'0'' x 12'0''Exterior
Features
Parking
Garage spaces 2
Garage type -
Other parking spaces 0
Total parking spaces 2
Condo Details
Inclusions
Property History
 35
35

